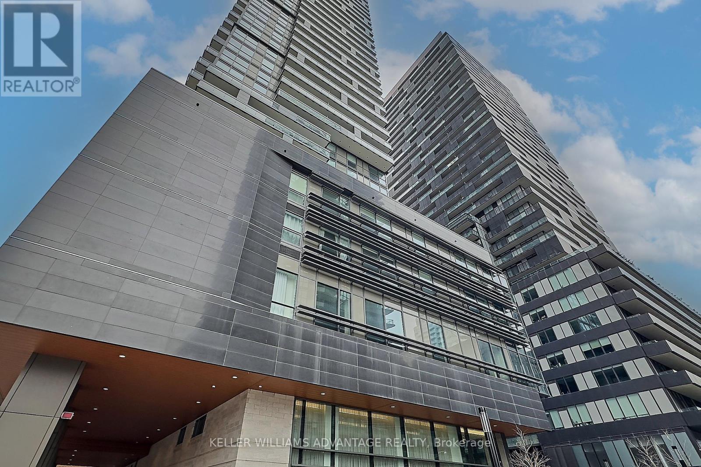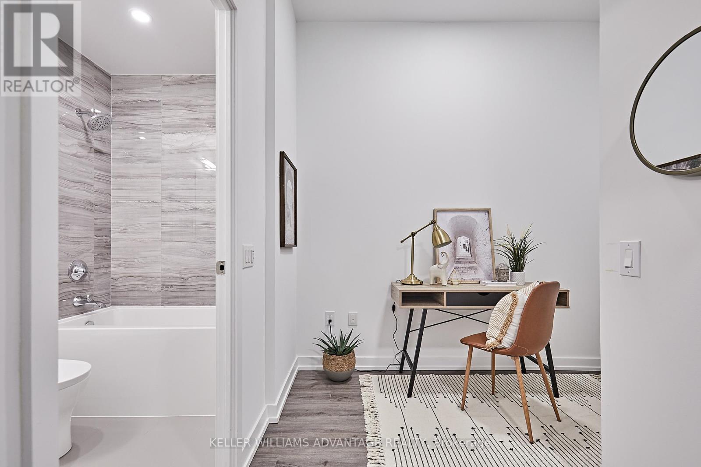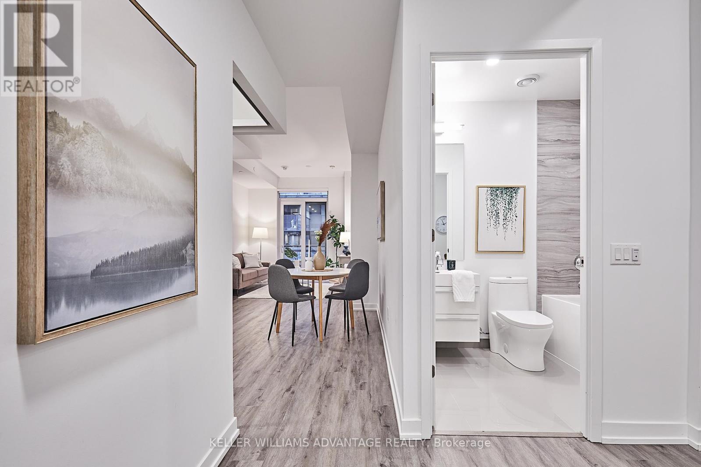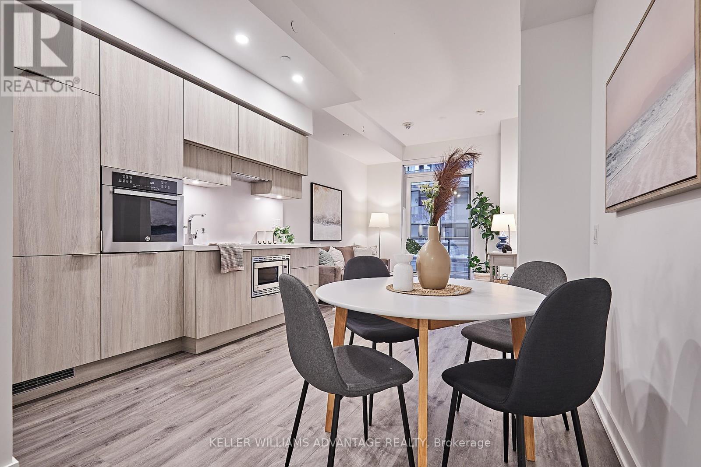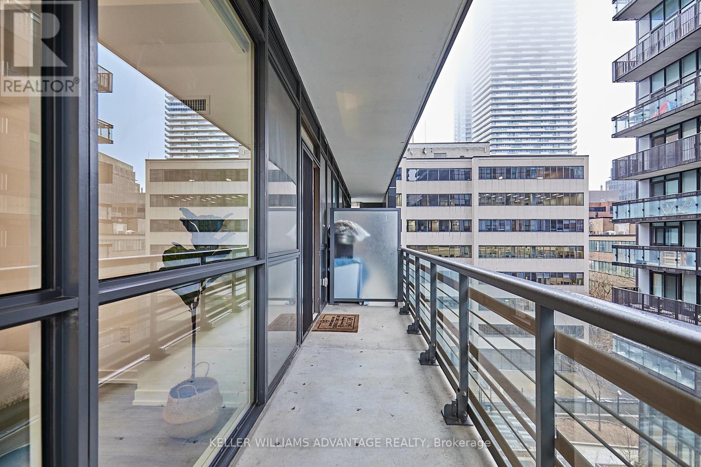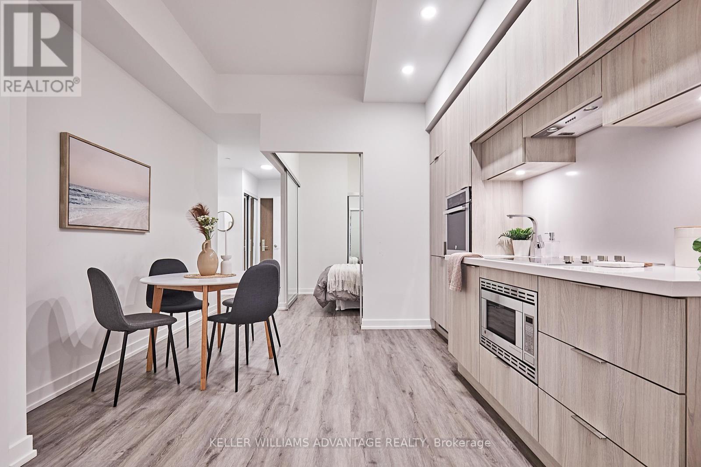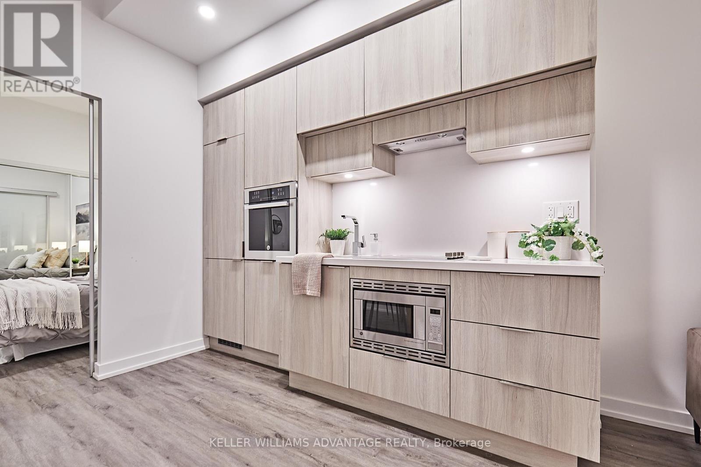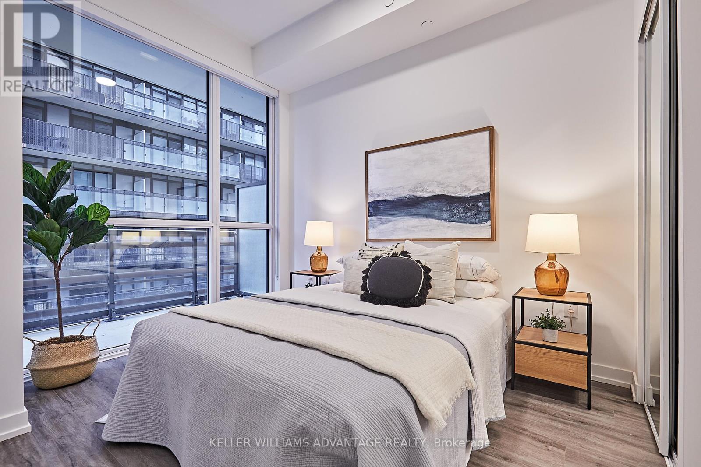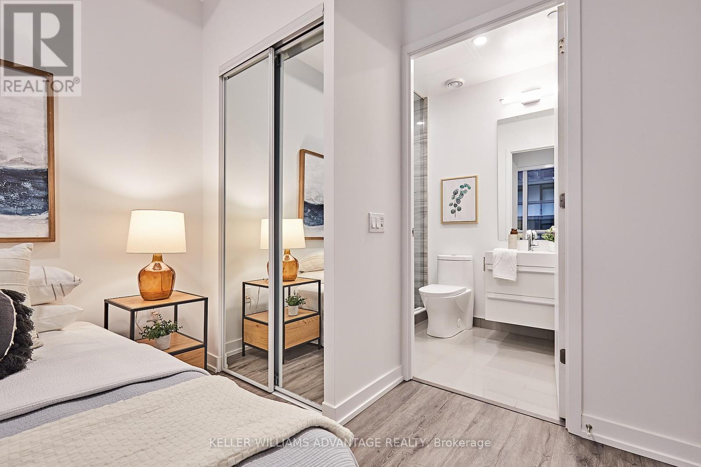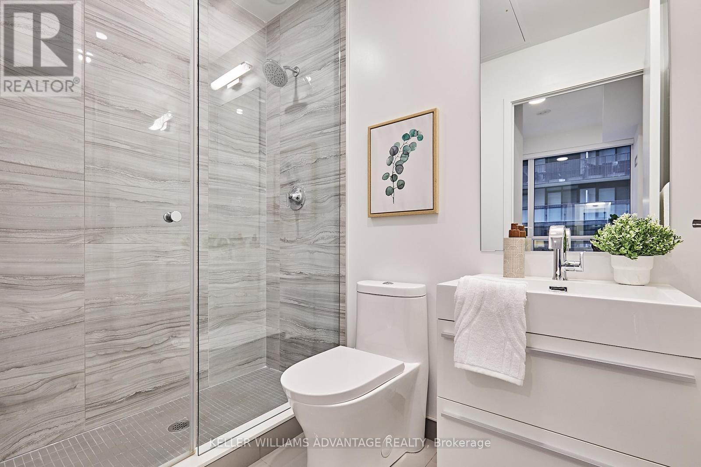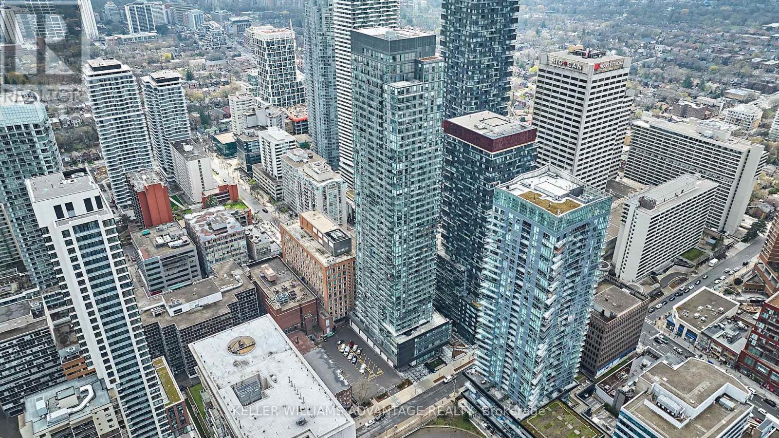#307 -39 Roehampton Ave Toronto, Ontario M4P 0G1
$789,000Maintenance,
$482.17 Monthly
Maintenance,
$482.17 MonthlyStriking, contemporary Midtown Suite! This bright unit boasts 2 bedrooms plus a den and 2 bathrooms, complete with sleek modern furnishings and an open-concept layout. Perfect for first time home buyers, working professionals, or investor. The inviting open concept living room features a walk-out to a spacious 102 sq ft balcony, perfect for enjoying a morning coffee or evening beverage. The kitchen is equipped with built-in storage, stainless steel appliances including a cooktop, built-in microwave, and fridge, as well as elegant quartz countertops. The primary bedroom offers floor-to-ceiling windows and an ensuite 3-piece bath with a glassed-in shower. The second bedroom includes sliding doors and ample closet space. Additionally, there's a rare den that serves as a great office space or flexible work-from-home area. Luxury amenities in the building include a concierge, bike storage, games room, guest suites, gym, party room with catering kitchen, home theater, pet wash, and more. Rec center has trampoline and climbing wall, building blocks, play kitchen and arts and craft room and reading room, and a huge outdoor terrace for residents. With its great floorplan, this suite is a must-see! **** EXTRAS **** Prime location in Midtown Yonge & Eglinton: Stroll to superb restaurants, boutiques, cafes, supermarkets, and a shopping center. Convenient access to TTC subway and upcoming LRT line, with easy reach to Highway 401 and The Allen by car. (id:50787)
Property Details
| MLS® Number | C8263676 |
| Property Type | Single Family |
| Community Name | Mount Pleasant West |
| Features | Balcony |
Building
| Bathroom Total | 2 |
| Bedrooms Above Ground | 2 |
| Bedrooms Below Ground | 1 |
| Bedrooms Total | 3 |
| Cooling Type | Central Air Conditioning |
| Exterior Finish | Concrete |
| Heating Fuel | Natural Gas |
| Heating Type | Forced Air |
| Type | Apartment |
Land
| Acreage | No |
Rooms
| Level | Type | Length | Width | Dimensions |
|---|---|---|---|---|
| Flat | Living Room | 3.14 m | 3.12 m | 3.14 m x 3.12 m |
| Flat | Dining Room | 3.05 m | 1.59 m | 3.05 m x 1.59 m |
| Flat | Kitchen | 3.05 m | 1.8 m | 3.05 m x 1.8 m |
| Flat | Primary Bedroom | 3.87 m | 2.69 m | 3.87 m x 2.69 m |
| Flat | Bedroom 2 | 3.14 m | 2.55 m | 3.14 m x 2.55 m |
| Flat | Den | 2.71 m | 2.25 m | 2.71 m x 2.25 m |
https://www.realtor.ca/real-estate/26791000/307-39-roehampton-ave-toronto-mount-pleasant-west

