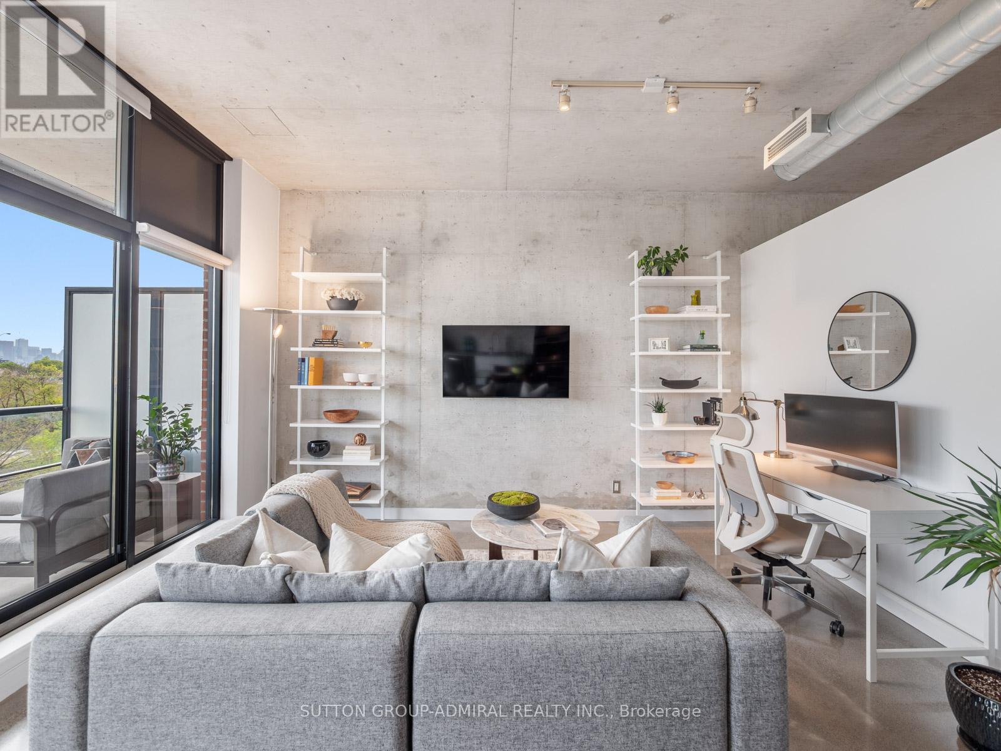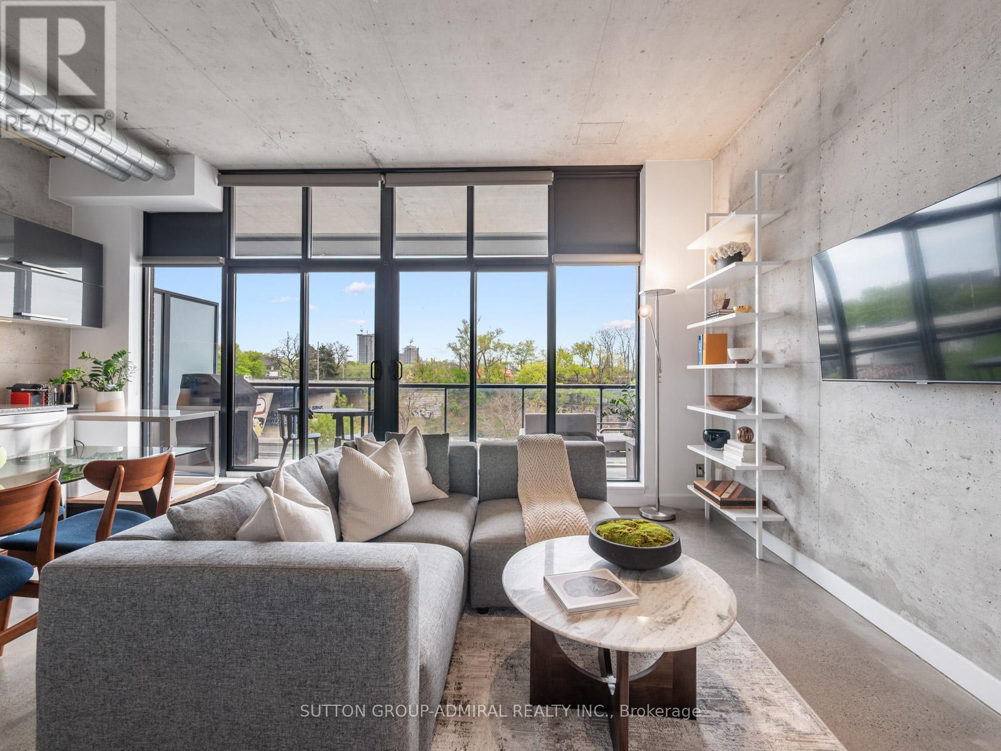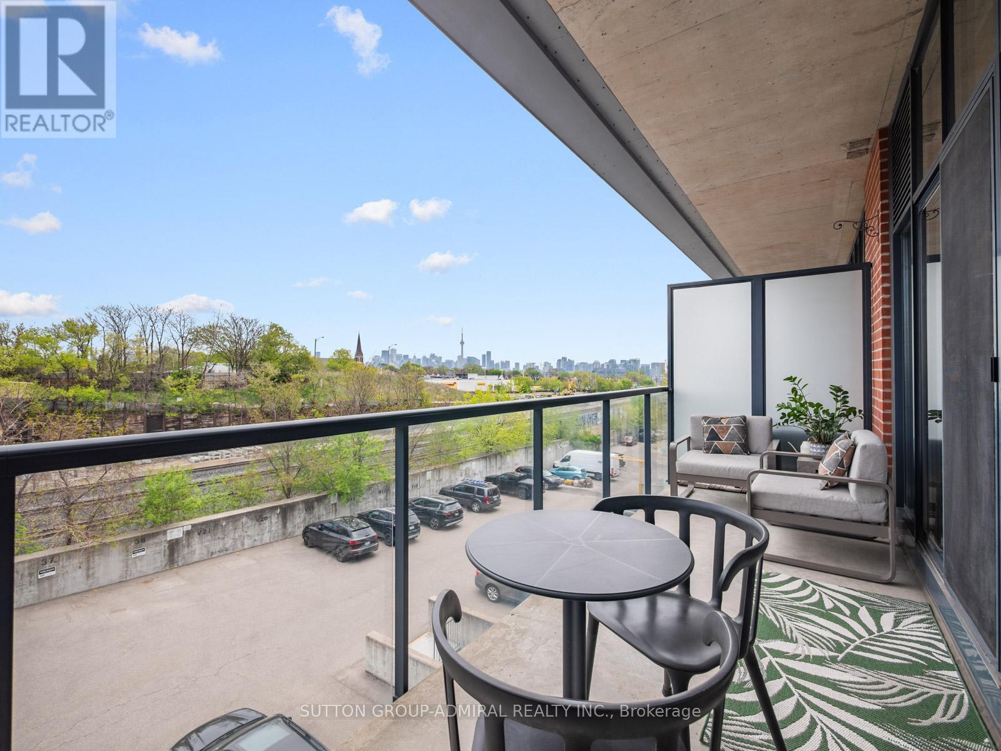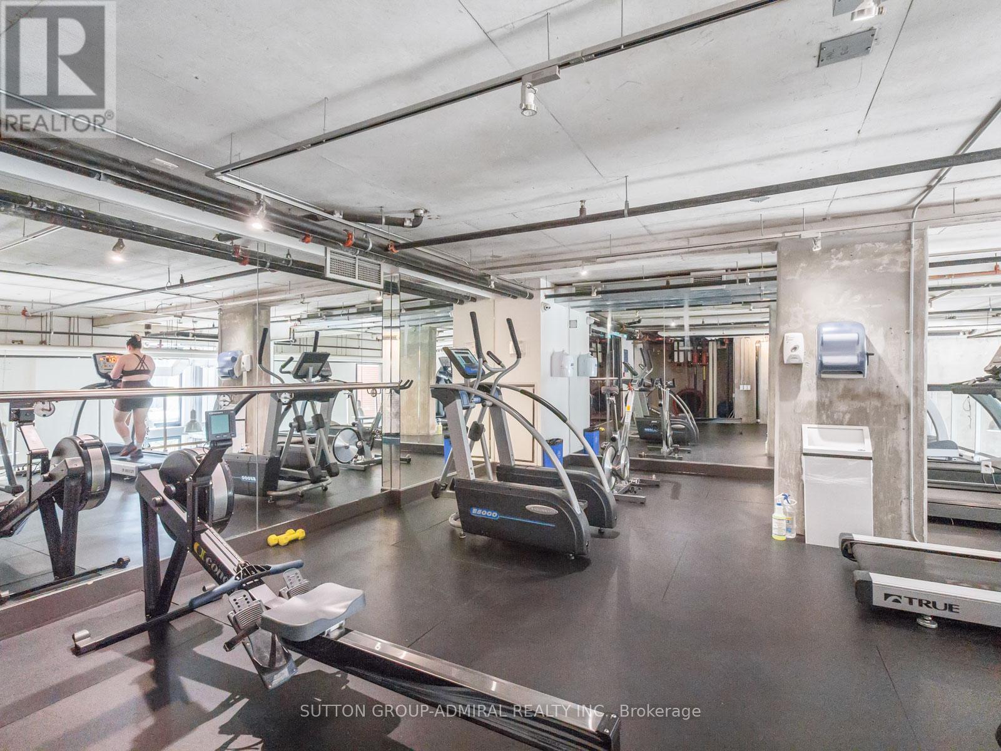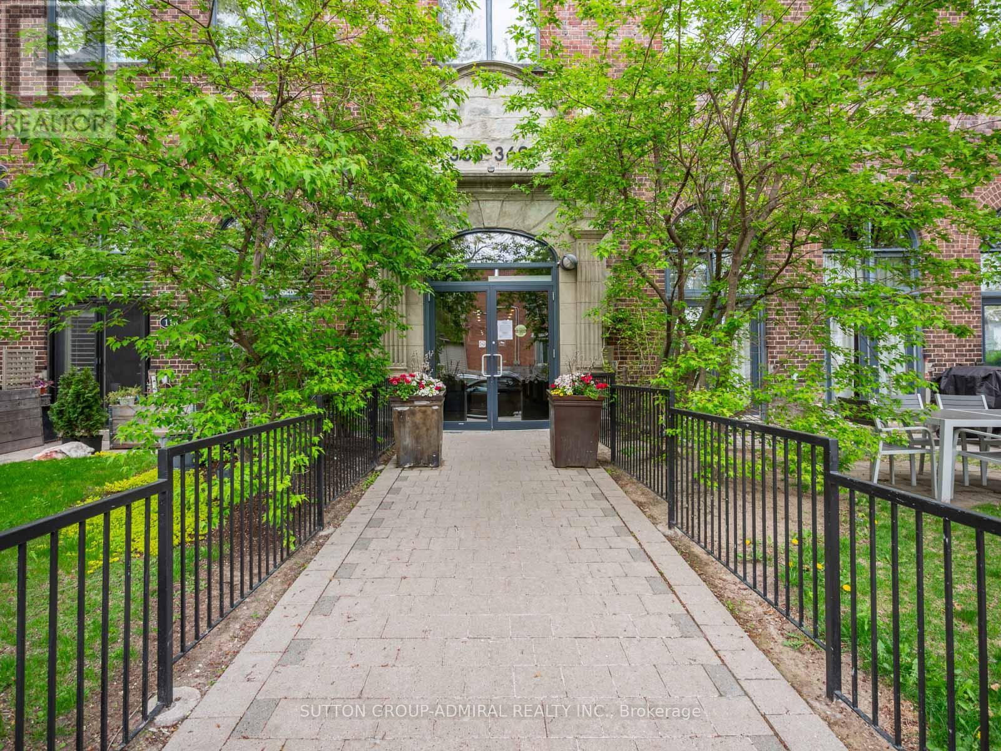307 - 369 Sorauren Avenue Toronto (Roncesvalles), Ontario M6R 3C2
$599,000Maintenance, Common Area Maintenance, Heat, Insurance, Parking, Water
$660.13 Monthly
Maintenance, Common Area Maintenance, Heat, Insurance, Parking, Water
$660.13 MonthlyDiscover The Perfect Blend Of Form And Function In This Renovated Loft At The Coveted Robert Watson Lofts In The Heart Of Roncesvalles. This Generously Proportioned, Open-Concept Floor Plan Features Exposed Concrete/Ductwork, 10' Ceilings, Electric Blackout Roller Shades, Floor-To-Ceiling Windows, Polished Concrete Floors, And Unobstructed Views Of Toronto's Skyline From Your Private Terrace With A Gas Barbecue. Remodelled Chef's Kitchen With Stainless Steel Appliances, Granite Countertops And Gas Range. Oversized Primary Bedroom With Custom Fitted PAX Wardrobe. Renovated 4-Piece Bathroom With Soaker Tub And Glass Shower Enclosure. Fabulous Building Amenities Include: 2 Storey Gym, Rooftop Deck, Party Room And Meeting Room. This Loft Is Just Steps Away From The Picturesque Sorauren Park, Featuring An Off-Leash Dog Park, Tennis Courts, And A Bustling Farmers Market. Enjoy Easy Access To A Diverse Array Of Dining, Shopping, And Cultural Experiences, All At Your Doorstep. Easy Access To The 504, 505, And 506 Streetcars, Dundas West Subway, UP Express, And Go Transit. 1 Parking Spot (id:50787)
Open House
This property has open houses!
2:00 pm
Ends at:4:00 pm
Property Details
| MLS® Number | W12149765 |
| Property Type | Single Family |
| Community Name | Roncesvalles |
| Amenities Near By | Park, Public Transit, Schools |
| Community Features | Pet Restrictions, Community Centre |
| Features | In Suite Laundry |
| Parking Space Total | 1 |
| View Type | View |
Building
| Bathroom Total | 1 |
| Bedrooms Above Ground | 1 |
| Bedrooms Total | 1 |
| Amenities | Exercise Centre, Party Room, Visitor Parking |
| Appliances | Dishwasher, Dryer, Microwave, Range, Stove, Washer, Window Coverings, Refrigerator |
| Architectural Style | Loft |
| Cooling Type | Central Air Conditioning |
| Exterior Finish | Brick |
| Flooring Type | Concrete, Porcelain Tile |
| Heating Fuel | Natural Gas |
| Heating Type | Forced Air |
| Size Interior | 600 - 699 Sqft |
| Type | Apartment |
Parking
| Garage |
Land
| Acreage | No |
| Land Amenities | Park, Public Transit, Schools |
Rooms
| Level | Type | Length | Width | Dimensions |
|---|---|---|---|---|
| Flat | Living Room | 5.8 m | 4.3 m | 5.8 m x 4.3 m |
| Flat | Dining Room | 5.8 m | 4.3 m | 5.8 m x 4.3 m |
| Flat | Kitchen | 5.8 m | 4.3 m | 5.8 m x 4.3 m |
| Flat | Primary Bedroom | 2.64 m | 4.9 m | 2.64 m x 4.9 m |
| Flat | Bathroom | 1.62 m | 2.69 m | 1.62 m x 2.69 m |















