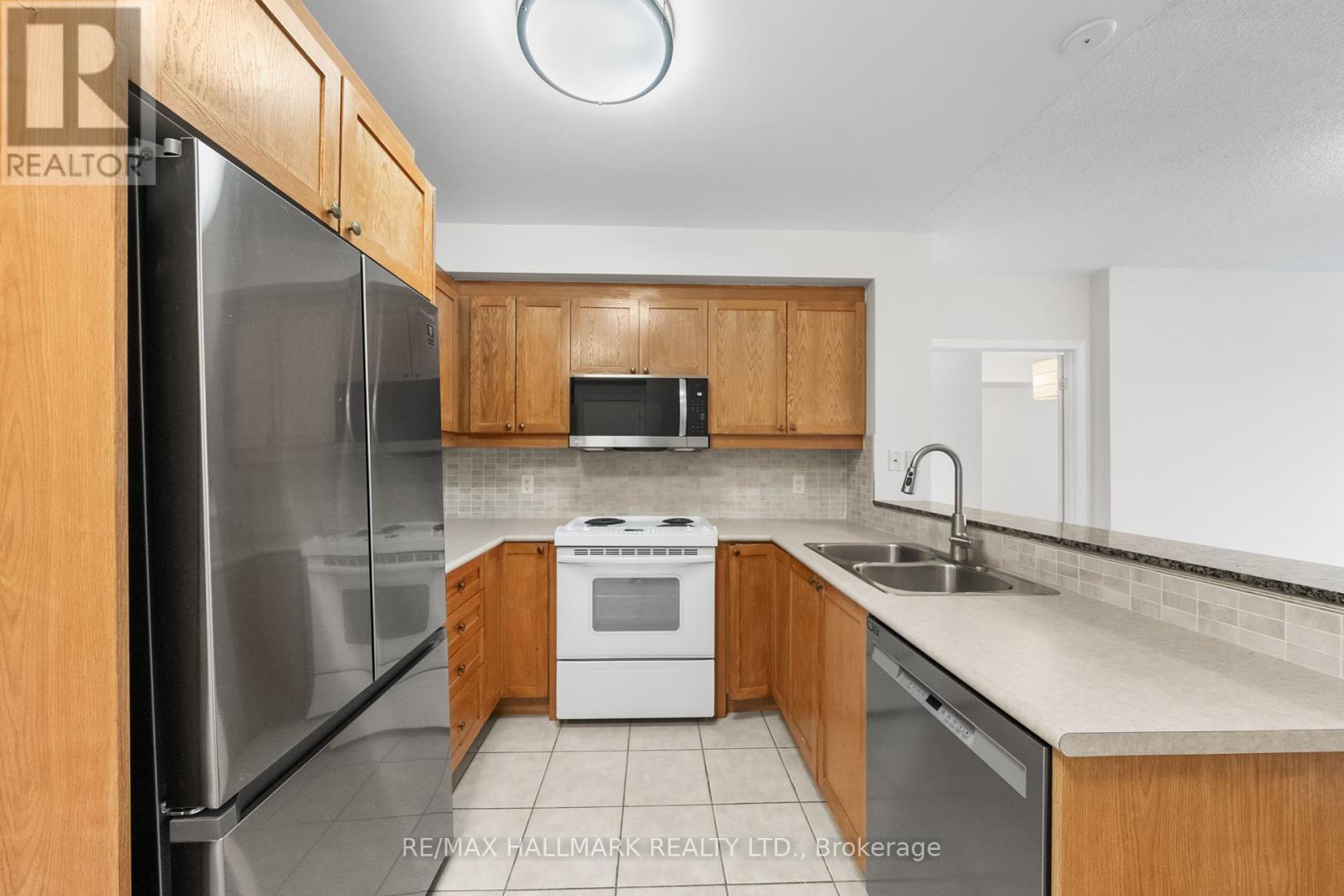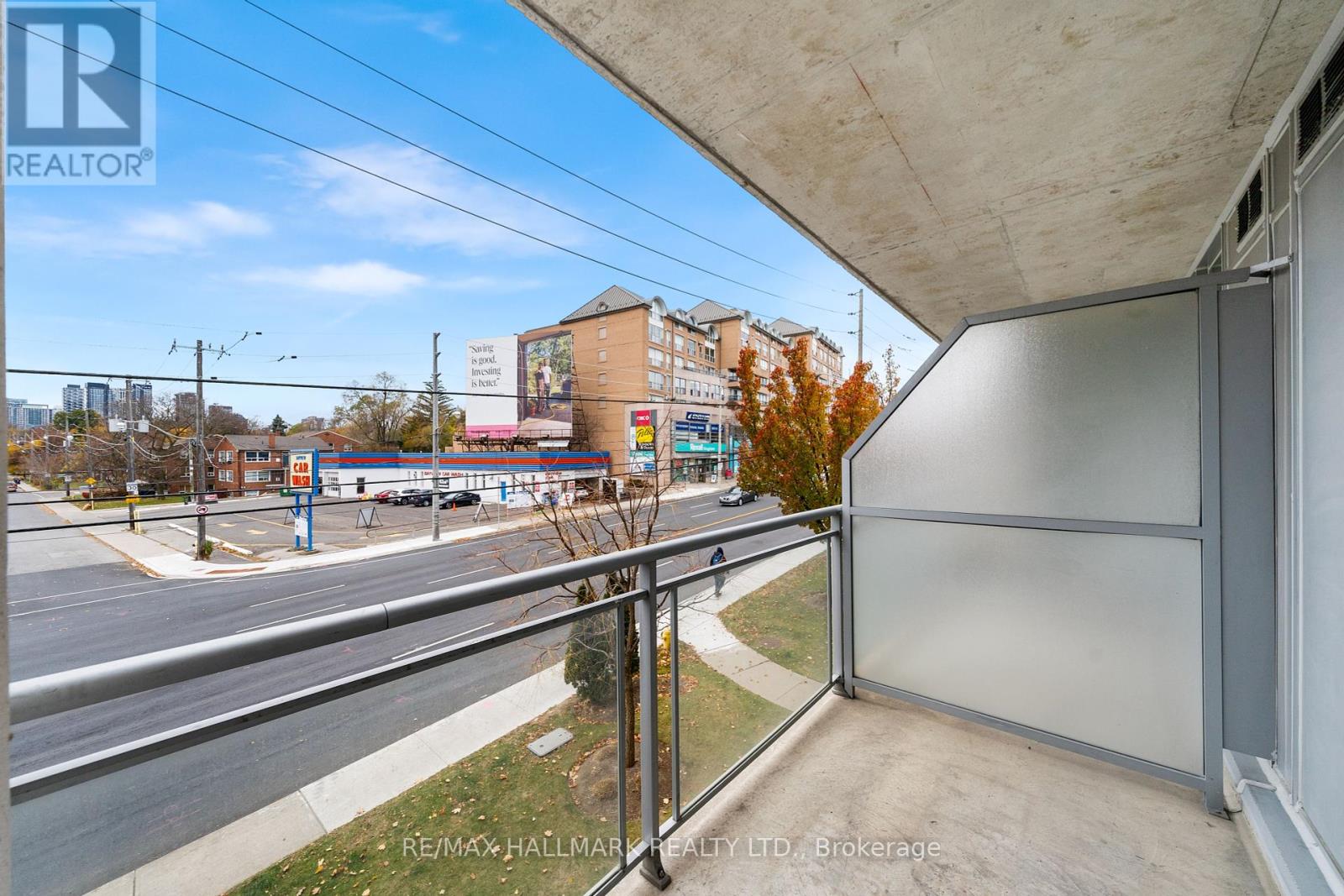2 Bedroom
2 Bathroom
800 - 899 sqft
Central Air Conditioning
Forced Air
$3,100 Monthly
Your next home awaits at The Bayview - a boutique condo in the heart of Leaside! This inviting 2-bed, 2-bath unit is the perfect place to call home in this vibrant and sought-after neighbourhood. Step inside to discover a spacious open-concept living area that effortlessly connects the living, dining and kitchen areas creating a flexible space to entertain friends or simply wind down. The kitchen boasts ample counter & cabinetry space, a breakfast bar and full-sized appliances including a stainless-steel fridge & dishwasher. The split-bedroom layout offers privacy with the primary bedroom featuring a walk-in closet & 4 piece ensuite, while the second bedroom offers versatility - perfect for guests, a home office, or a growing family. At 821 sqft, this condo also includes a private balcony, ensuite laundry, a parking space & locker. You'll enjoy great building amenities, including visitor parking, guest suites, a library, a party room & more! (id:50787)
Property Details
|
MLS® Number
|
C12134004 |
|
Property Type
|
Single Family |
|
Community Name
|
Leaside |
|
Amenities Near By
|
Park, Public Transit |
|
Community Features
|
Pet Restrictions, Community Centre |
|
Features
|
Balcony, Carpet Free |
|
Parking Space Total
|
1 |
|
View Type
|
View |
Building
|
Bathroom Total
|
2 |
|
Bedrooms Above Ground
|
2 |
|
Bedrooms Total
|
2 |
|
Amenities
|
Security/concierge, Exercise Centre, Party Room, Visitor Parking, Storage - Locker |
|
Appliances
|
Dishwasher, Dryer, Microwave, Stove, Washer, Window Coverings, Refrigerator |
|
Cooling Type
|
Central Air Conditioning |
|
Exterior Finish
|
Concrete |
|
Flooring Type
|
Tile, Laminate |
|
Heating Fuel
|
Natural Gas |
|
Heating Type
|
Forced Air |
|
Size Interior
|
800 - 899 Sqft |
|
Type
|
Apartment |
Parking
Land
|
Acreage
|
No |
|
Land Amenities
|
Park, Public Transit |
Rooms
| Level |
Type |
Length |
Width |
Dimensions |
|
Flat |
Foyer |
|
|
Measurements not available |
|
Flat |
Living Room |
3.12 m |
3.09 m |
3.12 m x 3.09 m |
|
Flat |
Dining Room |
4.86 m |
2.17 m |
4.86 m x 2.17 m |
|
Flat |
Kitchen |
2.98 m |
2.38 m |
2.98 m x 2.38 m |
|
Flat |
Primary Bedroom |
4.79 m |
2.92 m |
4.79 m x 2.92 m |
|
Flat |
Bathroom |
|
|
Measurements not available |
|
Flat |
Bathroom |
|
|
Measurements not available |
https://www.realtor.ca/real-estate/28281897/307-1801-bayview-avenue-toronto-leaside-leaside

























