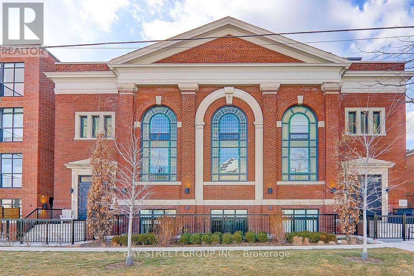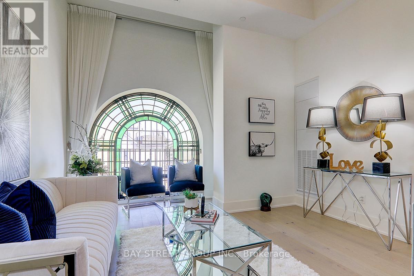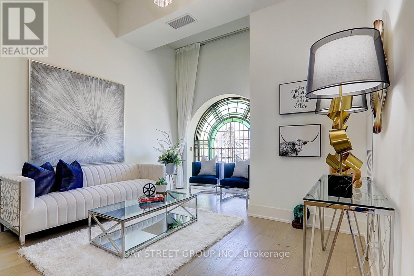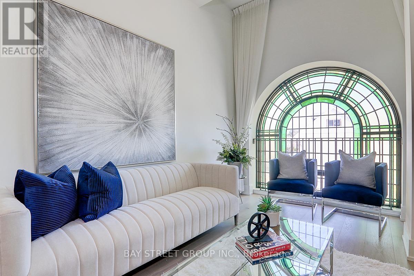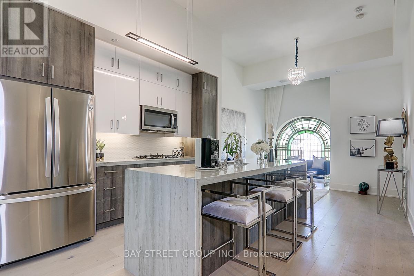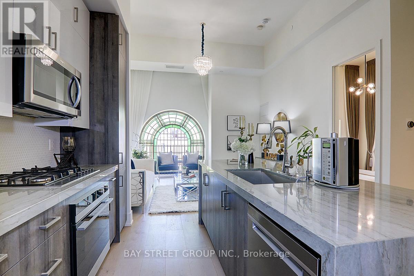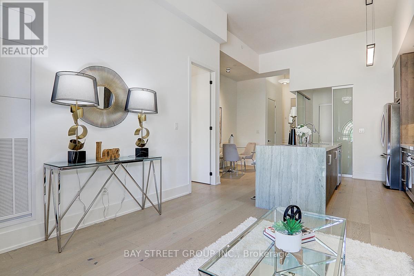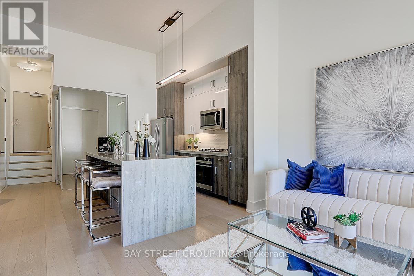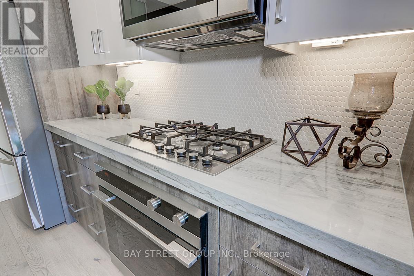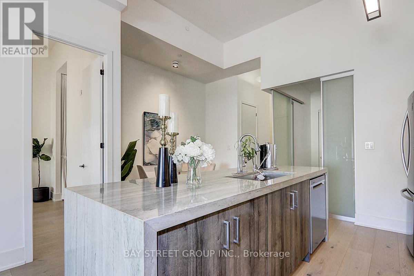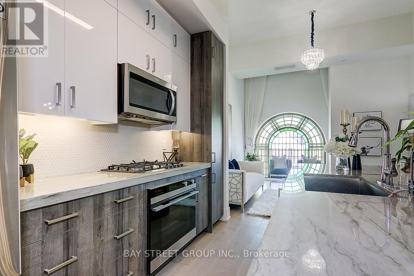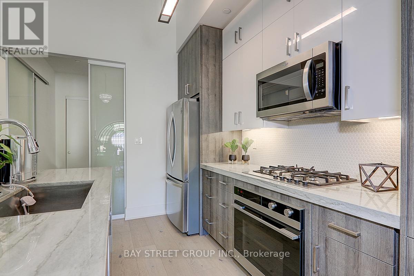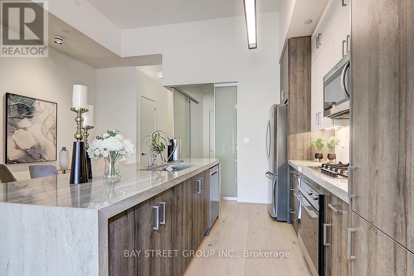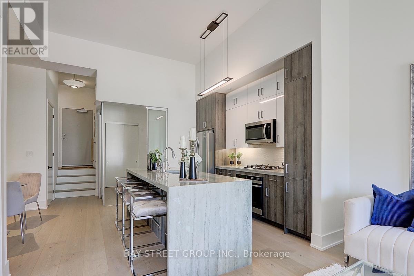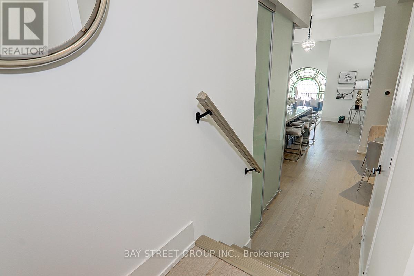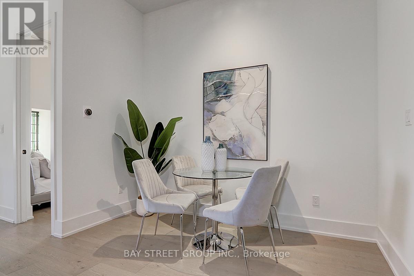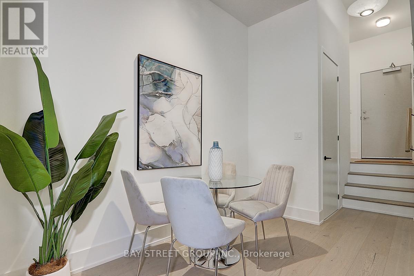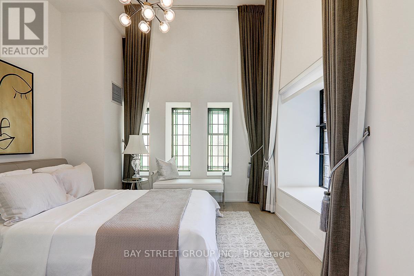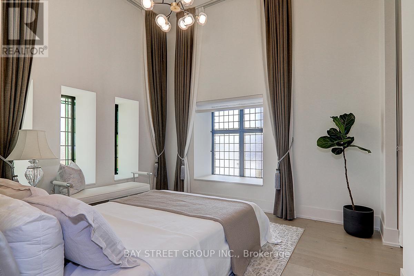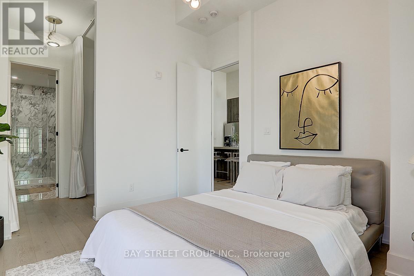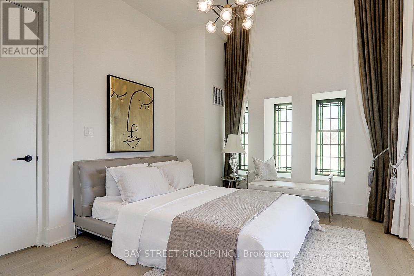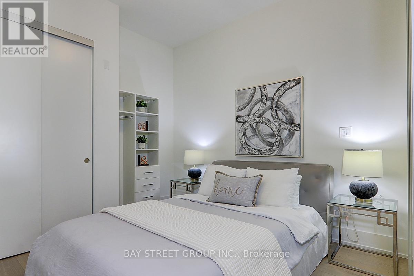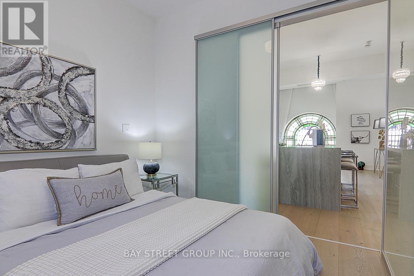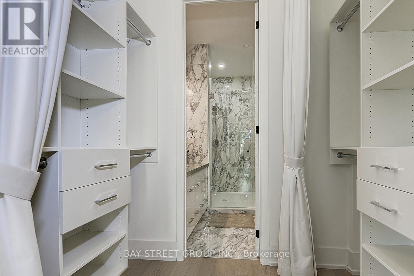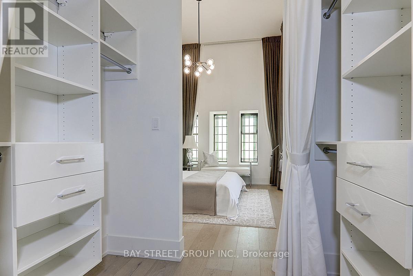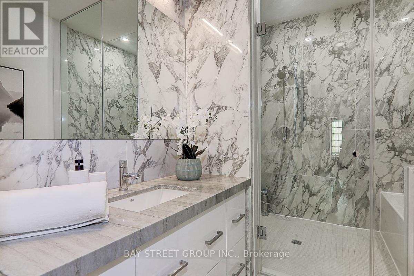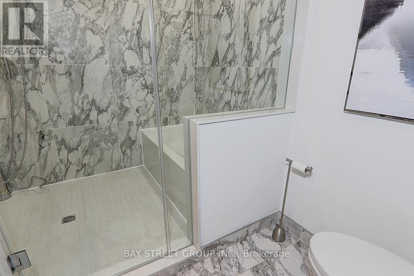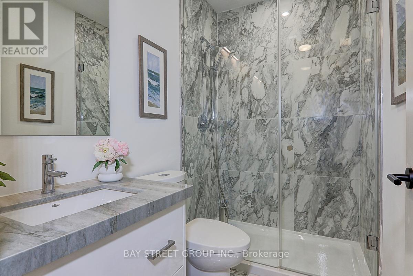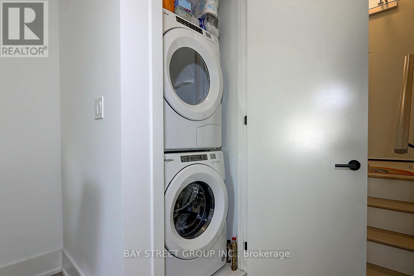2 Bedroom
2 Bathroom
Central Air Conditioning
Heat Pump
$1,199,900Maintenance,
$913.91 Monthly
A Home with History! A Modern Life with Heritage facade! The Sunday School Lofts boasts a rich 100-yr legacy, meticulously preserved and brimming with charm. The open-concept kitchen features stainless appliances & a large island, perfect for entertaining friends and family. The 12.6ft ceiling w/ exquisite custom floor-to-ceiling curtains elevate the space, creating an illusion of height and amplifying the natural light Enjoy ample closet space w/ custom organizers & drawers. The modern design of the washrooms adds a touch of elegance. Every window throughout the property retains the distinctive allure of its original architecture, offering a glimpse into the past while embracing the present. With over $80k in upgrades, featuring a stunning seafoam quartzite kitchen island and luxurious arabscato wall and floor tiling in the bathroom. Additionally, numerous other upgrades elevate the elegance and functionality of this home. Rarely do properties of such historical significance emerge onto the market, especially one nestled in the heart of bustling Greektown, close to amenities and public transport. Indulge in the epitome of elegance with this stunning, historical church conversion loft - step into its rich narrative, where the past seamlessly intertwines with modern refinement. **** EXTRAS **** a unique urban home. Hard Loft unit with heritage windows. 12.6ft ceiling, 1 min to Subway Station (id:50787)
Property Details
|
MLS® Number
|
E8291094 |
|
Property Type
|
Single Family |
|
Community Name
|
Danforth |
|
Amenities Near By
|
Hospital, Park, Public Transit, Schools |
|
Parking Space Total
|
1 |
Building
|
Bathroom Total
|
2 |
|
Bedrooms Above Ground
|
2 |
|
Bedrooms Total
|
2 |
|
Amenities
|
Storage - Locker, Party Room |
|
Cooling Type
|
Central Air Conditioning |
|
Exterior Finish
|
Brick |
|
Heating Fuel
|
Natural Gas |
|
Heating Type
|
Heat Pump |
|
Type
|
Apartment |
Parking
Land
|
Acreage
|
No |
|
Land Amenities
|
Hospital, Park, Public Transit, Schools |
Rooms
| Level |
Type |
Length |
Width |
Dimensions |
|
Main Level |
Living Room |
4.08 m |
4.05 m |
4.08 m x 4.05 m |
|
Main Level |
Dining Room |
3.36 m |
2.68 m |
3.36 m x 2.68 m |
|
Main Level |
Kitchen |
3.78 m |
2.71 m |
3.78 m x 2.71 m |
|
Main Level |
Primary Bedroom |
3.9 m |
3.41 m |
3.9 m x 3.41 m |
|
Main Level |
Bedroom 2 |
3.84 m |
3.08 m |
3.84 m x 3.08 m |
|
Other |
Bedroom 3 |
|
|
Measurements not available |
https://www.realtor.ca/real-estate/26824313/307-14-dewhurst-blvd-toronto-danforth

