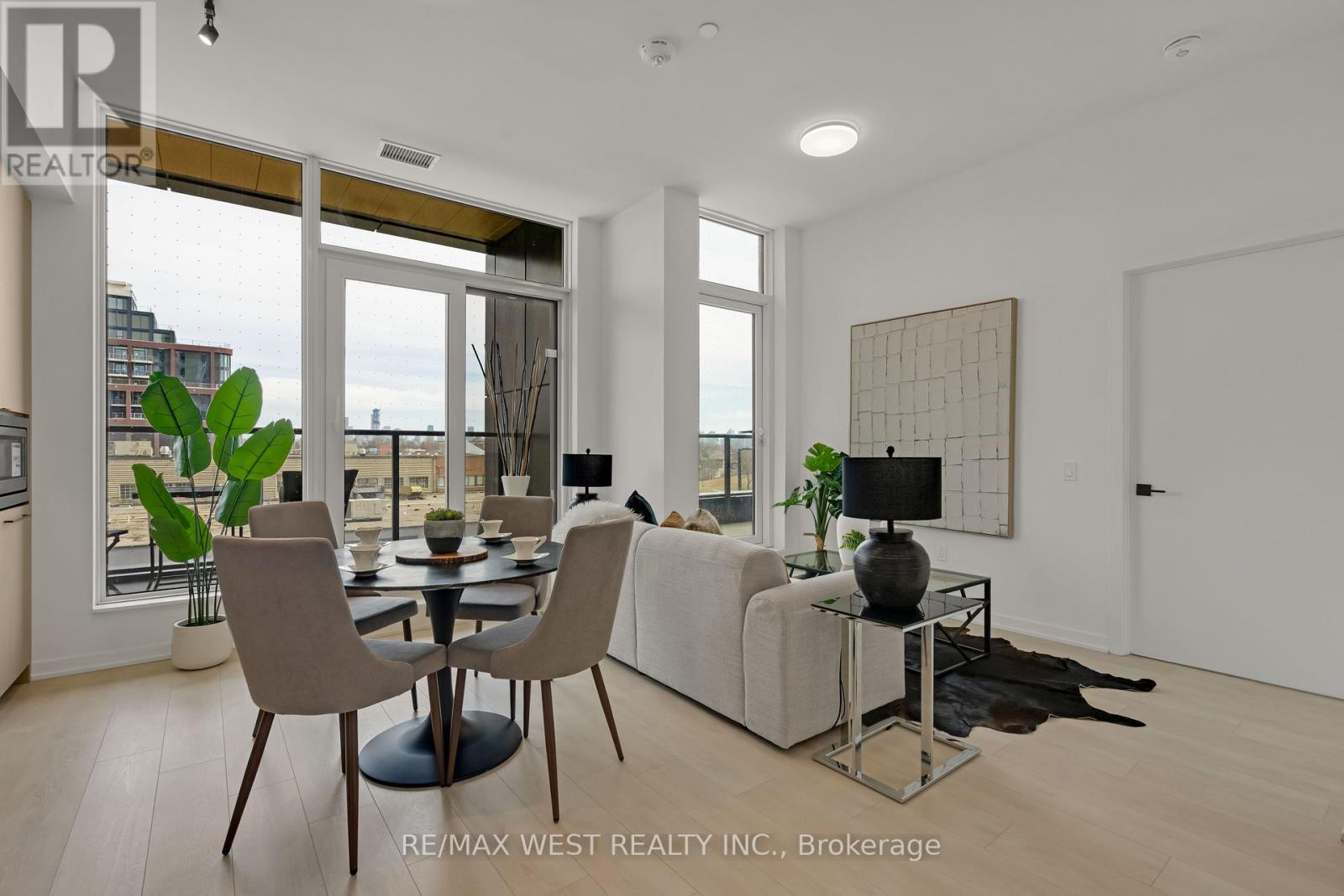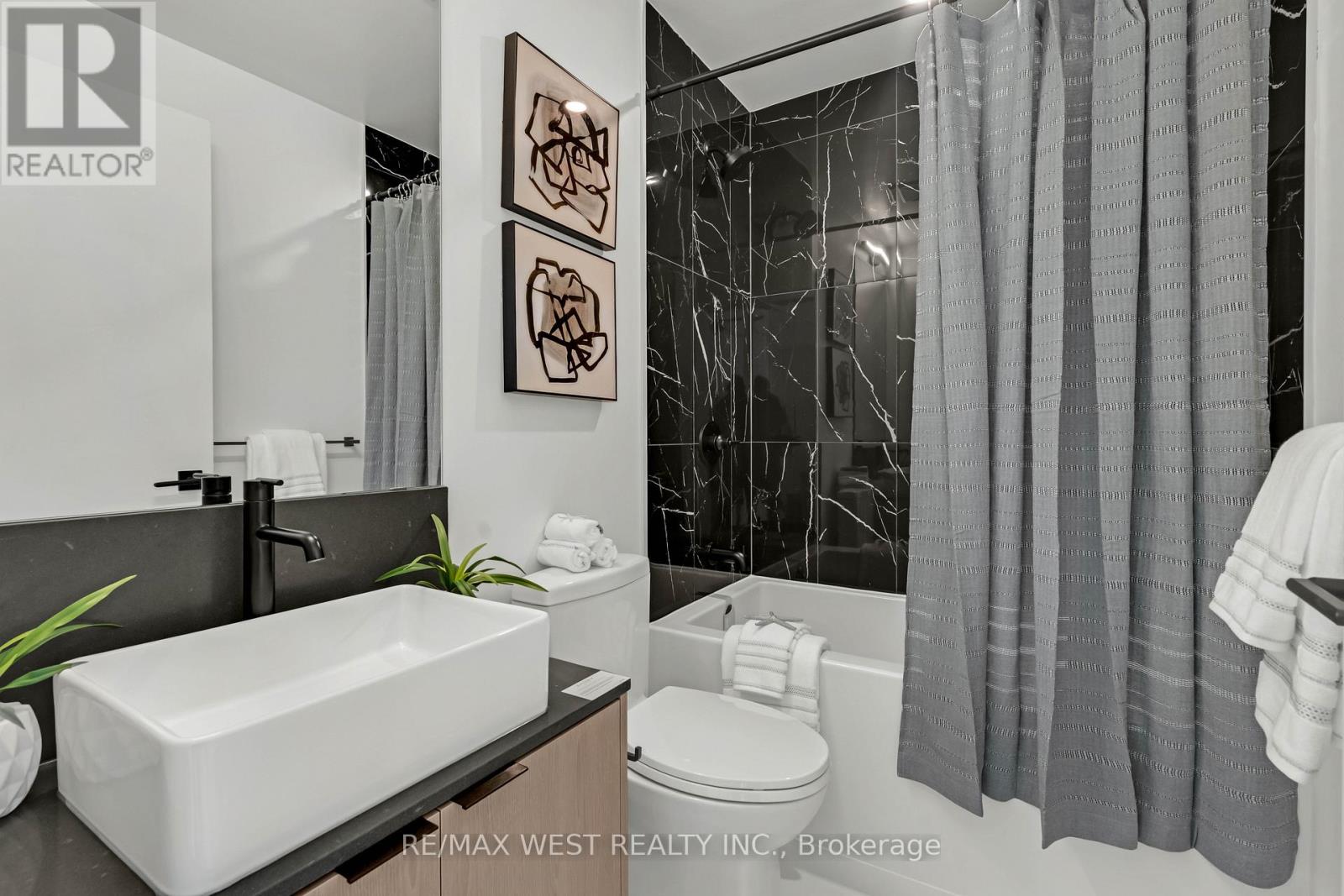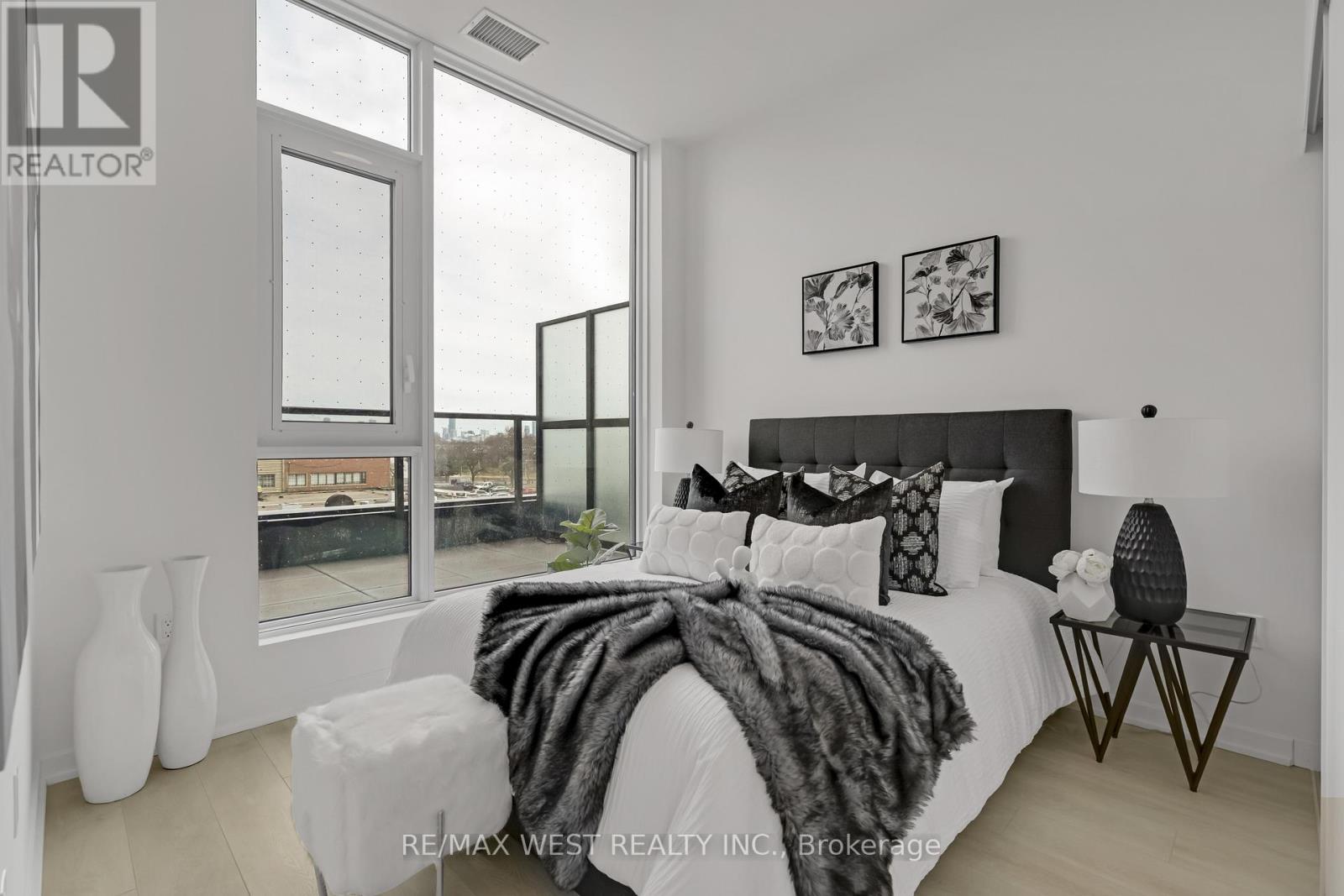2 Bedroom
2 Bathroom
700 - 799 sqft
Central Air Conditioning
Forced Air
Lawn Sprinkler
$3,000 Monthly
Only unit of its kind in the building! Stunning 2 Bedroom & 2 Bathroom Corner Unit with Huge Windows & 2 Walk-outs with gorgeous Views!! The Designer Kitchen with Integrated Appliances is Combined with the Dining & Living Room Area W/O to Terrace AND 2nd W/O to Separate Terrace (140 Sq.Ft. of Outdoor Living Space!)! Primary Bedroom Boasts Classy 3pc Ensuite & Huge Window! Unit boasts a 2nd Bedroom, 4pc Main Bath & Ensuite Laundry. Includes 1 Underground Parking Space. Desirable Location in Toronto's Anticipated Master-Planned Galleria on the Park in Dupont's Vibrant Community - a Neighbourhood of Condos, Shops, Gathering Spaces & More, All Located Next to an Incredible 8 Acre Park Right Outside Your Door! Just a Short Walk to Shopping, Restaurants & Amenities, Public Transit, Parks, Rec Centre & So Much More! (id:50787)
Property Details
|
MLS® Number
|
W12099534 |
|
Property Type
|
Single Family |
|
Community Name
|
Dovercourt-Wallace Emerson-Junction |
|
Amenities Near By
|
Hospital, Park, Public Transit |
|
Community Features
|
Pets Not Allowed |
|
Features
|
Lighting, Paved Yard, In Suite Laundry |
|
Parking Space Total
|
1 |
|
Structure
|
Patio(s) |
|
View Type
|
City View |
Building
|
Bathroom Total
|
2 |
|
Bedrooms Above Ground
|
2 |
|
Bedrooms Total
|
2 |
|
Amenities
|
Exercise Centre, Party Room, Recreation Centre, Visitor Parking, Security/concierge |
|
Appliances
|
Dishwasher, Dryer, Microwave, Stove, Washer, Refrigerator |
|
Cooling Type
|
Central Air Conditioning |
|
Exterior Finish
|
Brick |
|
Fire Protection
|
Controlled Entry |
|
Flooring Type
|
Hardwood |
|
Foundation Type
|
Concrete |
|
Heating Fuel
|
Natural Gas |
|
Heating Type
|
Forced Air |
|
Size Interior
|
700 - 799 Sqft |
|
Type
|
Apartment |
Parking
Land
|
Acreage
|
No |
|
Land Amenities
|
Hospital, Park, Public Transit |
|
Landscape Features
|
Lawn Sprinkler |
Rooms
| Level |
Type |
Length |
Width |
Dimensions |
|
Main Level |
Living Room |
5.48 m |
4.7023 m |
5.48 m x 4.7023 m |
|
Main Level |
Kitchen |
|
|
Measurements not available |
|
Main Level |
Dining Room |
|
|
Measurements not available |
|
Main Level |
Primary Bedroom |
3.16 m |
3.05 m |
3.16 m x 3.05 m |
|
Main Level |
Bedroom 2 |
2.77 m |
2.28 m |
2.77 m x 2.28 m |
https://www.realtor.ca/real-estate/28205237/307-10-graphophone-grove-toronto-dovercourt-wallace-emerson-junction-dovercourt-wallace-emerson-junction




















