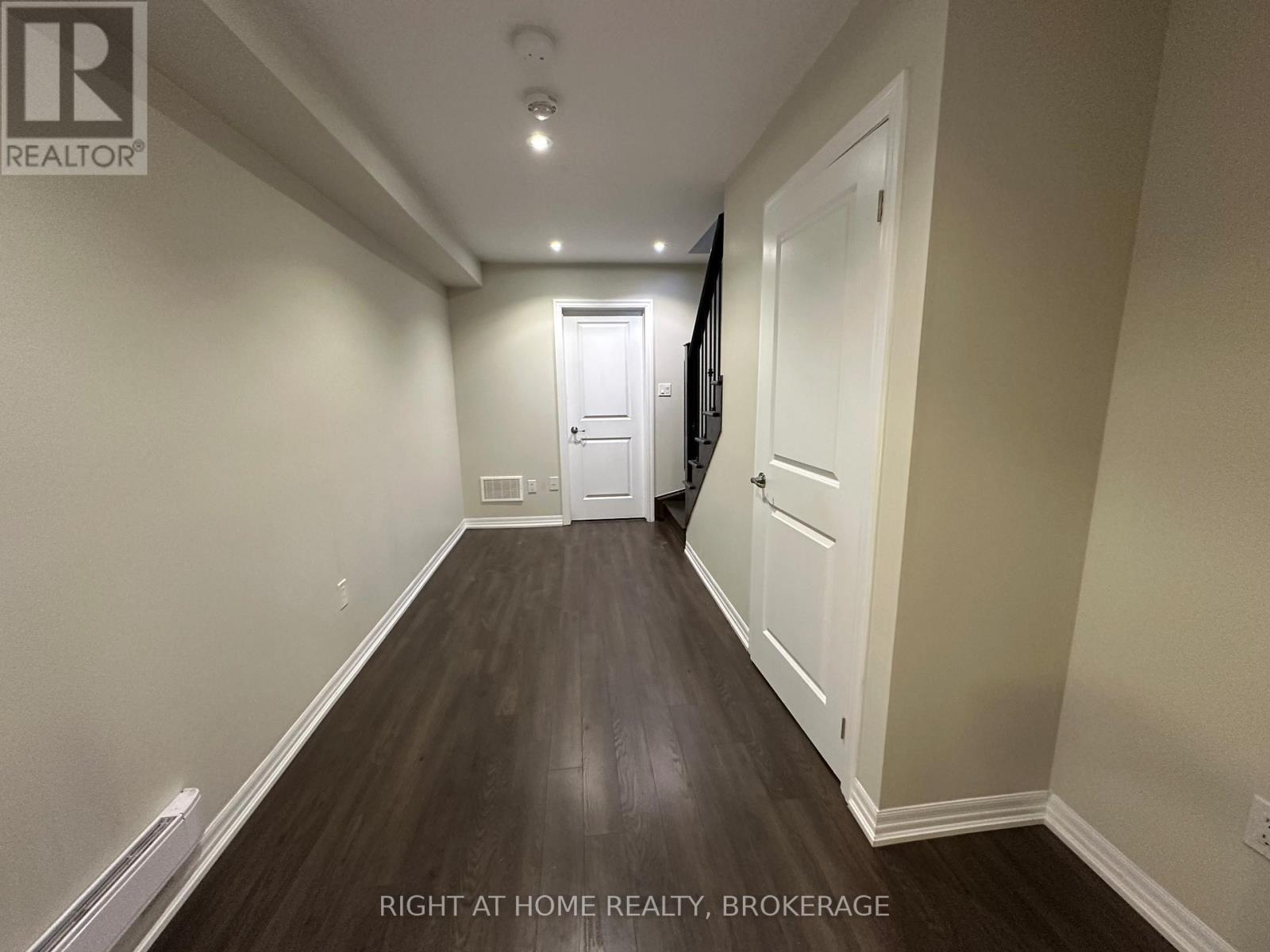3 Bedroom
3 Bathroom
1500 - 2000 sqft
Central Air Conditioning
Forced Air
$3,250 Monthly
Fully Upgraded End Unit! Open Concept Living/Dining And Kitchen With Granite Countertop And Upgraded Cabinets. Laminate Flooring On Main And 2nd Floors. Smooth Ceiling And Pot Lights On Main And 2nd Floor. Large Balcony (22'10" X 7') With Bbq Gas Line Connection. 2nd Floor Laundry Room. Extra Deep Garage. Covered Porch For 2nd Car Park. Minutes To New Oakville Hospital, Shopping And Walking Distance To New Oodenawi School (id:50787)
Property Details
|
MLS® Number
|
W12094037 |
|
Property Type
|
Single Family |
|
Community Name
|
1008 - GO Glenorchy |
|
Amenities Near By
|
Hospital, Park, Public Transit, Schools |
|
Parking Space Total
|
3 |
Building
|
Bathroom Total
|
3 |
|
Bedrooms Above Ground
|
3 |
|
Bedrooms Total
|
3 |
|
Construction Style Attachment
|
Attached |
|
Cooling Type
|
Central Air Conditioning |
|
Exterior Finish
|
Brick |
|
Flooring Type
|
Laminate, Ceramic, Carpeted |
|
Foundation Type
|
Brick |
|
Half Bath Total
|
1 |
|
Heating Fuel
|
Natural Gas |
|
Heating Type
|
Forced Air |
|
Stories Total
|
3 |
|
Size Interior
|
1500 - 2000 Sqft |
|
Type
|
Row / Townhouse |
|
Utility Water
|
Municipal Water |
Parking
Land
|
Acreage
|
No |
|
Land Amenities
|
Hospital, Park, Public Transit, Schools |
|
Sewer
|
Sanitary Sewer |
|
Surface Water
|
Lake/pond |
Rooms
| Level |
Type |
Length |
Width |
Dimensions |
|
Second Level |
Kitchen |
4.65 m |
3 m |
4.65 m x 3 m |
|
Second Level |
Living Room |
4.57 m |
2.95 m |
4.57 m x 2.95 m |
|
Second Level |
Dining Room |
3.96 m |
3 m |
3.96 m x 3 m |
|
Third Level |
Primary Bedroom |
4.57 m |
2.95 m |
4.57 m x 2.95 m |
|
Third Level |
Bedroom 2 |
3 m |
2.95 m |
3 m x 2.95 m |
|
Third Level |
Bedroom 3 |
3.05 m |
2.74 m |
3.05 m x 2.74 m |
|
Main Level |
Den |
4.78 m |
1.91 m |
4.78 m x 1.91 m |
https://www.realtor.ca/real-estate/28193262/3066-gardenia-gate-oakville-1008-go-glenorchy-1008-go-glenorchy

























