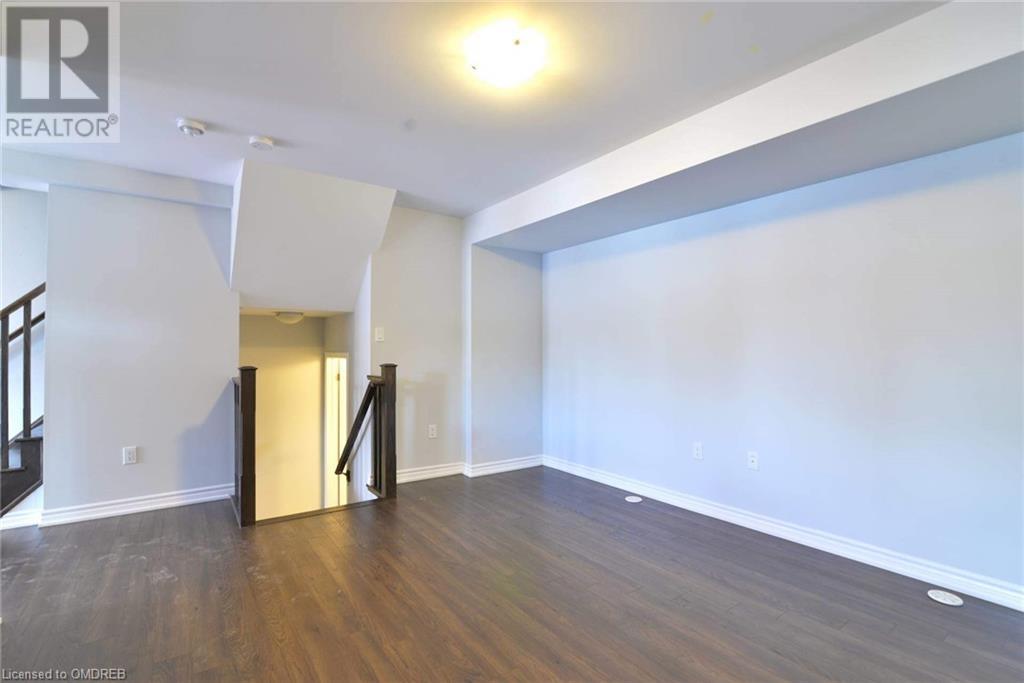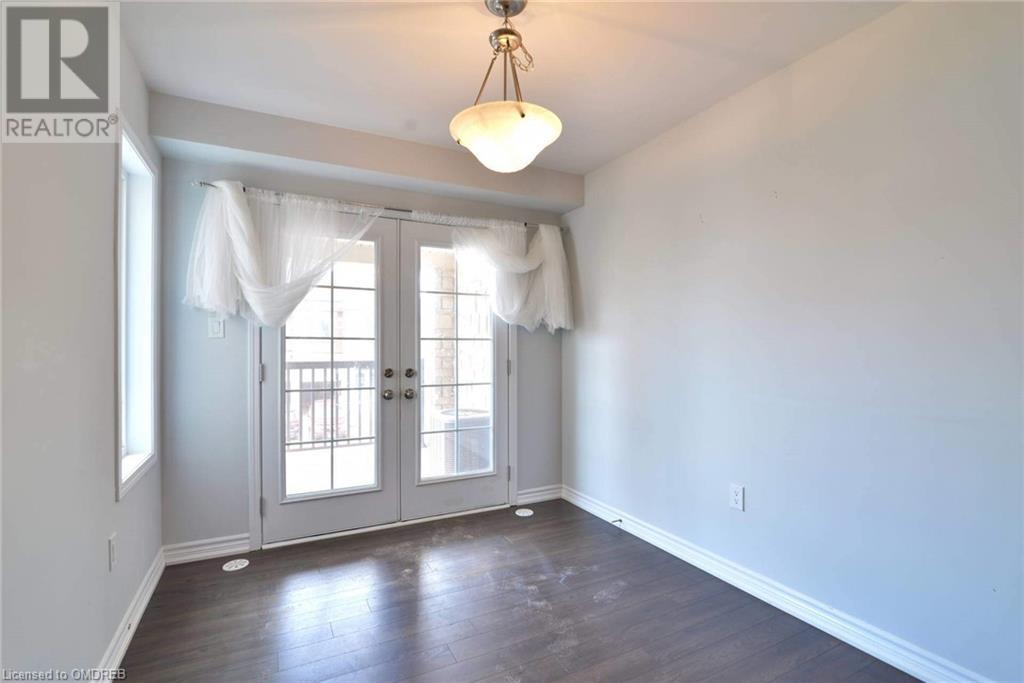2 Bedroom
3 Bathroom
1020 sqft
3 Level
Central Air Conditioning
Forced Air
$3,000 Monthly
Fantastic Opportunity to Lease a Spacious 2 Bedroom plus 2 Bathroom Townhouse in Oakville's Newest & Much Sought After Community, 'The Preserve'. This Superb 3 Storey Townhome Offers a Spacious Open Concept Layout With Family Room, Dining Area Open to Covered Balcony, Kitchen with Granite Counters & Stainless Steel Appliances. The Third Floor Offers Two Bedrooms & Two Bathrooms. Primary Bedroom Featuring Ensuite Bathroom & Walk In closet. Laundry Located on Bedroom Level. Conveniently Located For Easy Access to Major Highways, Public Transit & Oakville GO. Close to Excellent Schools, The New Oakville Hospital, Parks, Trails & Shopping. This is a Great Opportunity to Lease a Townhome in One Of Oakville's Most Popular Neighbourhoods!! (id:50787)
Property Details
|
MLS® Number
|
40615110 |
|
Property Type
|
Single Family |
|
Amenities Near By
|
Hospital, Park, Public Transit, Schools |
|
Equipment Type
|
Water Heater |
|
Features
|
Ravine |
|
Parking Space Total
|
2 |
|
Rental Equipment Type
|
Water Heater |
Building
|
Bathroom Total
|
3 |
|
Bedrooms Above Ground
|
2 |
|
Bedrooms Total
|
2 |
|
Appliances
|
Dishwasher, Refrigerator, Stove, Washer, Hood Fan, Window Coverings |
|
Architectural Style
|
3 Level |
|
Basement Type
|
None |
|
Constructed Date
|
2015 |
|
Construction Style Attachment
|
Attached |
|
Cooling Type
|
Central Air Conditioning |
|
Exterior Finish
|
Stone |
|
Half Bath Total
|
1 |
|
Heating Fuel
|
Natural Gas |
|
Heating Type
|
Forced Air |
|
Stories Total
|
3 |
|
Size Interior
|
1020 Sqft |
|
Type
|
Row / Townhouse |
|
Utility Water
|
Municipal Water |
Parking
Land
|
Access Type
|
Highway Access |
|
Acreage
|
No |
|
Land Amenities
|
Hospital, Park, Public Transit, Schools |
|
Sewer
|
Municipal Sewage System |
|
Size Depth
|
44 Ft |
|
Size Frontage
|
21 Ft |
|
Zoning Description
|
Residential |
Rooms
| Level |
Type |
Length |
Width |
Dimensions |
|
Second Level |
2pc Bathroom |
|
|
Measurements not available |
|
Second Level |
Kitchen |
|
|
11'6'' x 8'8'' |
|
Second Level |
Dining Room |
|
|
10'6'' x 8'8'' |
|
Second Level |
Family Room |
|
|
16'8'' x 13'5'' |
|
Third Level |
Laundry Room |
|
|
Measurements not available |
|
Third Level |
4pc Bathroom |
|
|
Measurements not available |
|
Third Level |
Bedroom |
|
|
10'3'' x 9'9'' |
|
Third Level |
Full Bathroom |
|
|
Measurements not available |
|
Third Level |
Primary Bedroom |
|
|
15'3'' x 10'0'' |
|
Main Level |
Foyer |
|
|
Measurements not available |
https://www.realtor.ca/real-estate/27118948/3062-gardenia-gate-oakville























