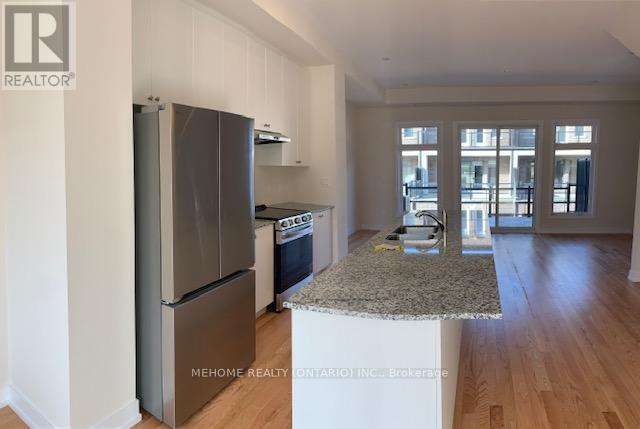4 Bedroom
4 Bathroom
1500 - 2000 sqft
Central Air Conditioning
Forced Air
$3,600 Monthly
Brand new, never lived in executive 4 bedroom/4 washroom Townhome With A Double-Car Garage, located in a prestigious Upper Joshua Creek, built by Primont. About 2000 sq ft above grade plus an unfinished basement for additional storage space. Beautiful High ceilings throughout: 10 ft smooth ceilings on 2nd floor, rare 12 ft ceilings in bedrooms 2 and 3, 9 ft ceilings on ground level ensuite bedrooms and 3rd level primary bedroom. Bright Open Concept Living/Dining areas with a large modern Kitchen, a functional central island. Dining Room has direct Access To an oversized Wooden Deck. Convenient In-Law Suite On ground Level with 3 piece ensuite. Spacious Master Bedroom Large Walk-In Closet. Window coverings to be installed. Minutes to a variety of amenities, Parks, trails, Public transit. Easy Access To Major Highways 403, 407, And QEW. (id:50787)
Property Details
|
MLS® Number
|
W12139423 |
|
Property Type
|
Single Family |
|
Community Name
|
1010 - JM Joshua Meadows |
|
Features
|
In Suite Laundry |
|
Parking Space Total
|
2 |
Building
|
Bathroom Total
|
4 |
|
Bedrooms Above Ground
|
4 |
|
Bedrooms Total
|
4 |
|
Age
|
New Building |
|
Appliances
|
Garage Door Opener Remote(s), Dishwasher, Dryer, Stove, Washer, Refrigerator |
|
Basement Development
|
Unfinished |
|
Basement Type
|
N/a (unfinished) |
|
Construction Style Attachment
|
Attached |
|
Cooling Type
|
Central Air Conditioning |
|
Exterior Finish
|
Brick |
|
Foundation Type
|
Poured Concrete |
|
Half Bath Total
|
1 |
|
Heating Fuel
|
Natural Gas |
|
Heating Type
|
Forced Air |
|
Stories Total
|
3 |
|
Size Interior
|
1500 - 2000 Sqft |
|
Type
|
Row / Townhouse |
|
Utility Water
|
Municipal Water |
Parking
Land
|
Acreage
|
No |
|
Sewer
|
Sanitary Sewer |
https://www.realtor.ca/real-estate/28293248/3060-perkins-way-oakville-jm-joshua-meadows-1010-jm-joshua-meadows
























