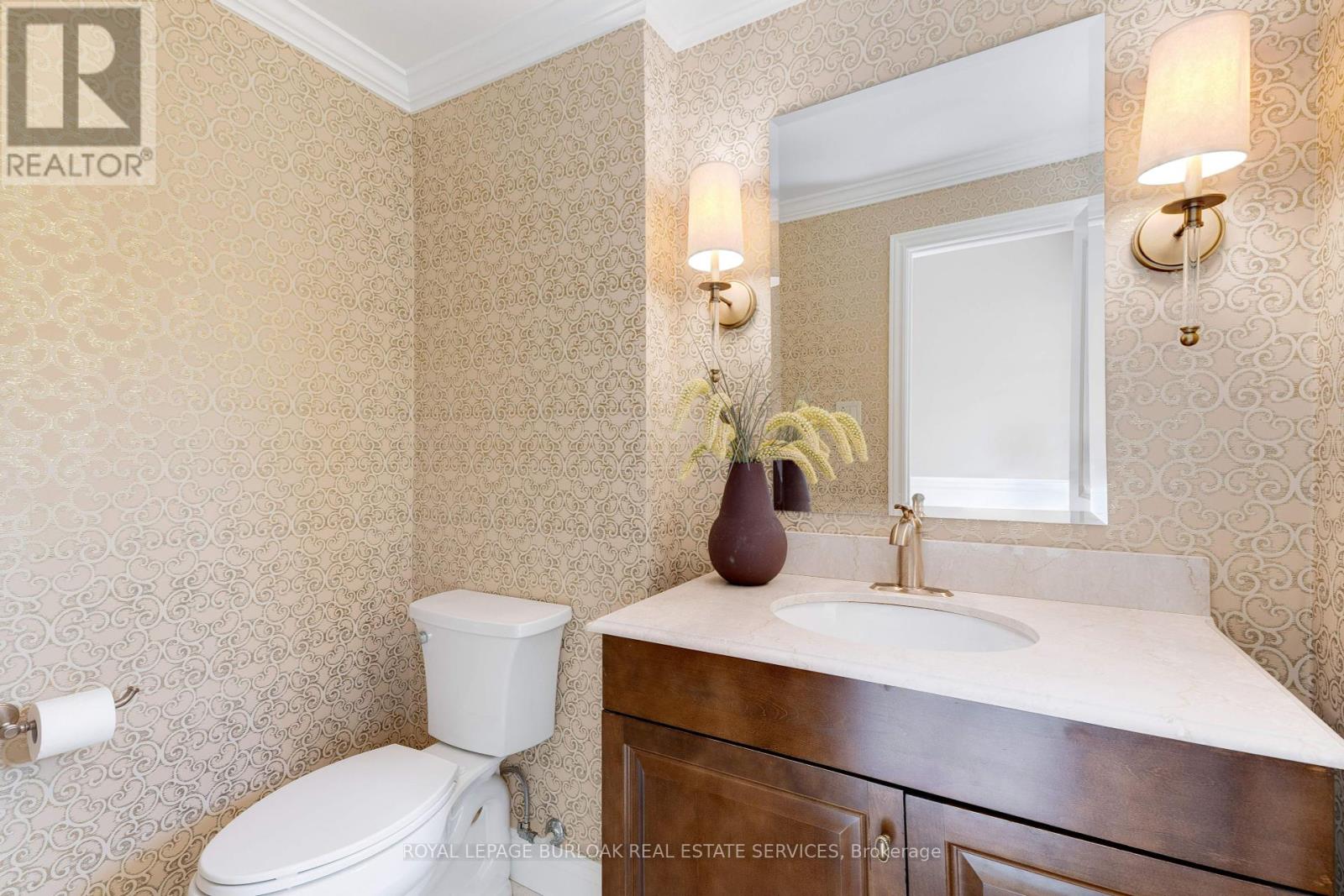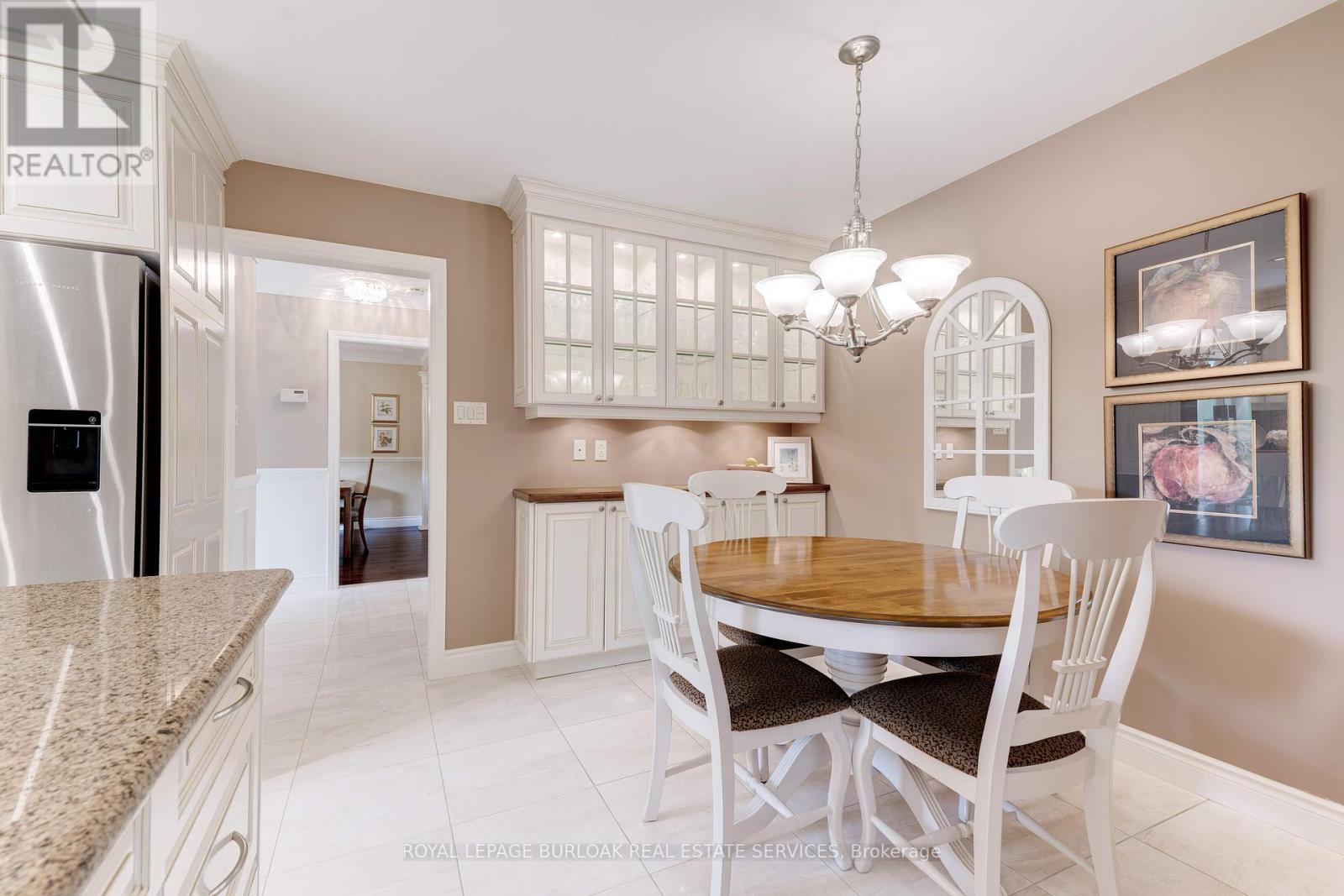289-597-1980
infolivingplus@gmail.com
306 Oakwood Court Burlington (Roseland), Ontario L7N 1W9
5 Bedroom
4 Bathroom
Fireplace
Inground Pool
Central Air Conditioning
Forced Air
$2,199,000
Gorgeous 2-storey family home with several updates in highly sought after Roseland neighbourhood! This meticulously maintained 4+1 bedroom, 3.5 bathroom has a fully finished basement with walk-up to garage. Nestled on a quiet court with a covered front porch, just steps to John T. Tuck elementary school. Beautifully landscaped backyard oasis with a heated inground pool, pond, gas fire pit and built-in BBQ surround. Floor plan in supplements. Attach Schedule B. (id:50787)
Property Details
| MLS® Number | W9266512 |
| Property Type | Single Family |
| Community Name | Roseland |
| Amenities Near By | Hospital, Park, Public Transit, Schools |
| Features | Cul-de-sac, Irregular Lot Size |
| Parking Space Total | 6 |
| Pool Type | Inground Pool |
| Structure | Shed |
Building
| Bathroom Total | 4 |
| Bedrooms Above Ground | 4 |
| Bedrooms Below Ground | 1 |
| Bedrooms Total | 5 |
| Appliances | Garage Door Opener Remote(s) |
| Basement Development | Finished |
| Basement Features | Separate Entrance |
| Basement Type | N/a (finished) |
| Construction Style Attachment | Detached |
| Cooling Type | Central Air Conditioning |
| Exterior Finish | Brick, Vinyl Siding |
| Fireplace Present | Yes |
| Foundation Type | Block |
| Half Bath Total | 1 |
| Heating Fuel | Natural Gas |
| Heating Type | Forced Air |
| Stories Total | 2 |
| Type | House |
| Utility Water | Municipal Water |
Parking
| Attached Garage |
Land
| Acreage | No |
| Land Amenities | Hospital, Park, Public Transit, Schools |
| Sewer | Sanitary Sewer |
| Size Depth | 115 Ft |
| Size Frontage | 44 Ft ,10 In |
| Size Irregular | 44.88 X 115 Ft ; Irregular Shape Lot |
| Size Total Text | 44.88 X 115 Ft ; Irregular Shape Lot|under 1/2 Acre |
| Surface Water | Lake/pond |
Rooms
| Level | Type | Length | Width | Dimensions |
|---|---|---|---|---|
| Second Level | Primary Bedroom | 4.53 m | 3.85 m | 4.53 m x 3.85 m |
| Second Level | Bedroom 2 | 4.91 m | 4.2 m | 4.91 m x 4.2 m |
| Second Level | Bedroom 3 | 3.56 m | 3.24 m | 3.56 m x 3.24 m |
| Second Level | Bedroom 4 | 3.21 m | 2.83 m | 3.21 m x 2.83 m |
| Basement | Laundry Room | 3.59 m | 3.37 m | 3.59 m x 3.37 m |
| Basement | Recreational, Games Room | 3.59 m | 7.13 m | 3.59 m x 7.13 m |
| Basement | Bedroom 5 | 6.58 m | 3.56 m | 6.58 m x 3.56 m |
| Main Level | Den | 3.72 m | 3.01 m | 3.72 m x 3.01 m |
| Main Level | Living Room | 5.73 m | 3.72 m | 5.73 m x 3.72 m |
| Main Level | Dining Room | 3.52 m | 3.72 m | 3.52 m x 3.72 m |
| Main Level | Kitchen | 5.41 m | 3.01 m | 5.41 m x 3.01 m |
| Main Level | Family Room | 3.68 m | 5.33 m | 3.68 m x 5.33 m |
https://www.realtor.ca/real-estate/27323696/306-oakwood-court-burlington-roseland-roseland










































