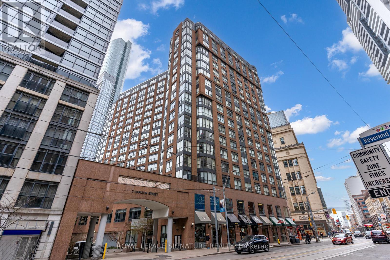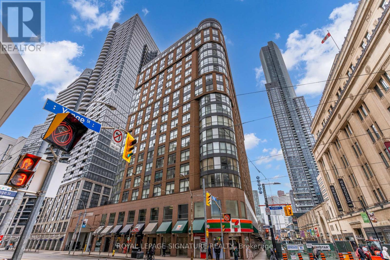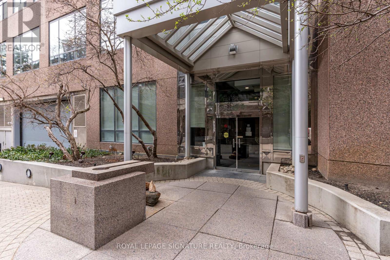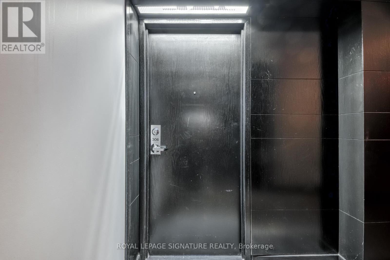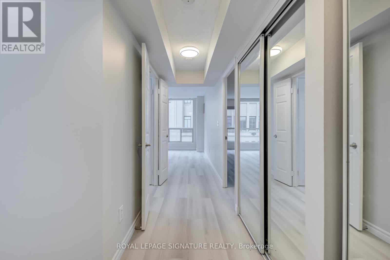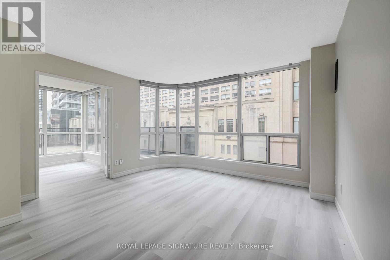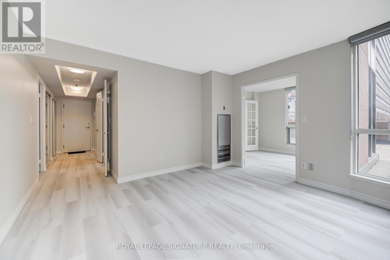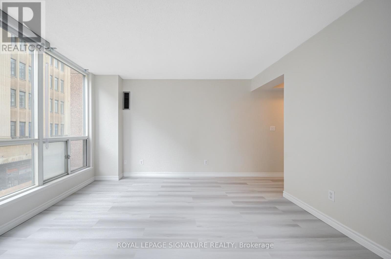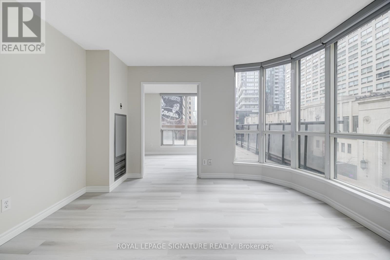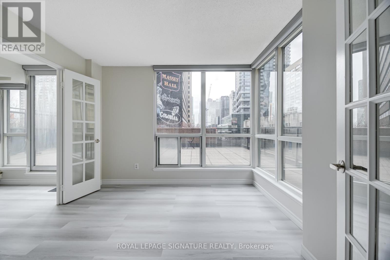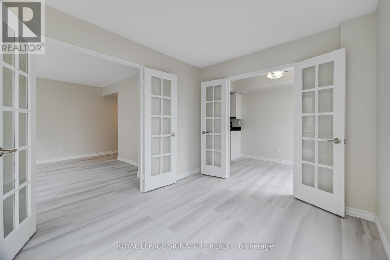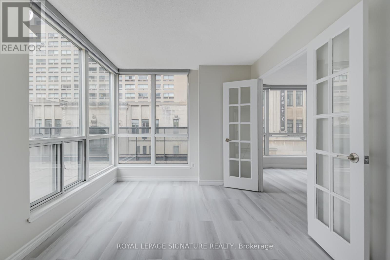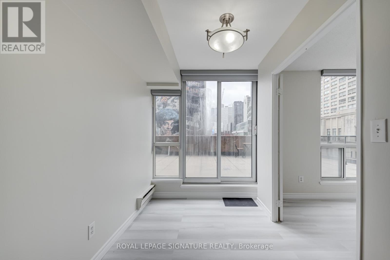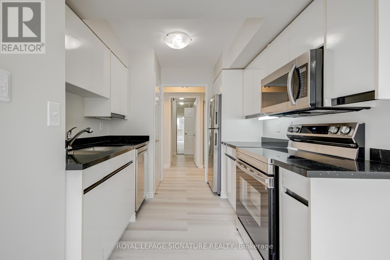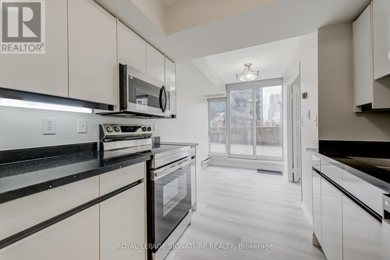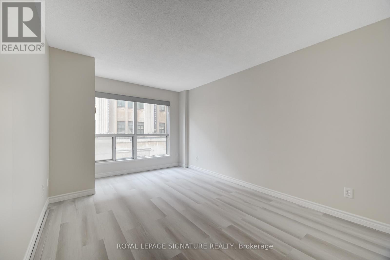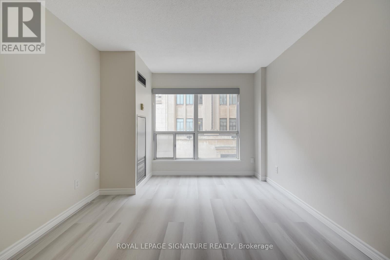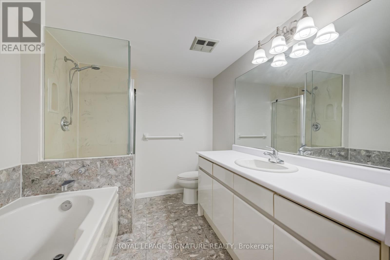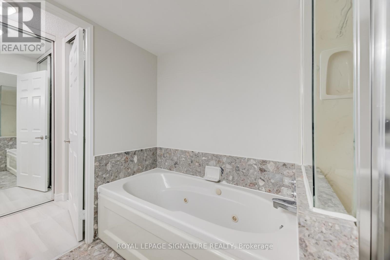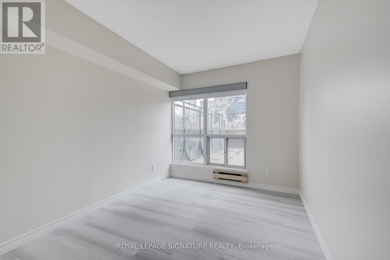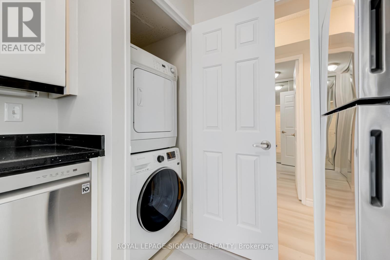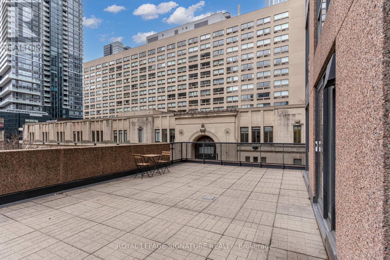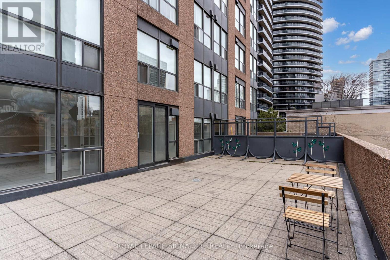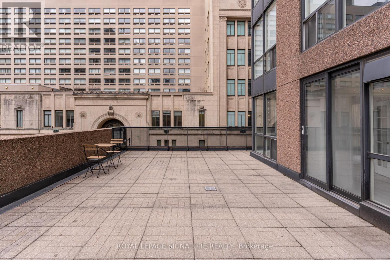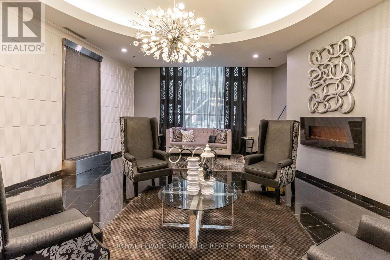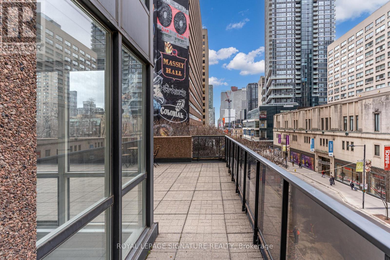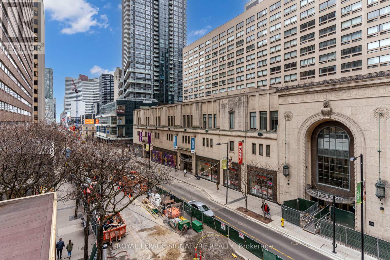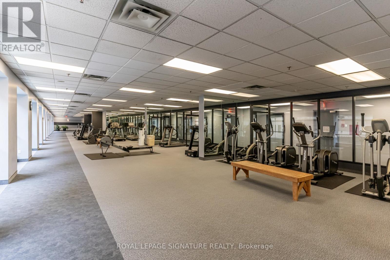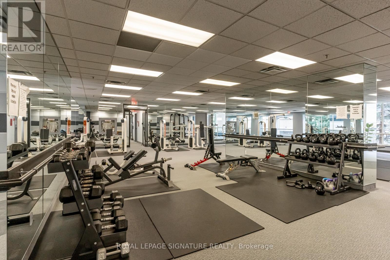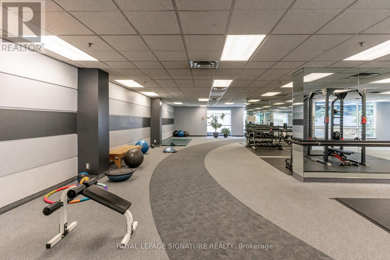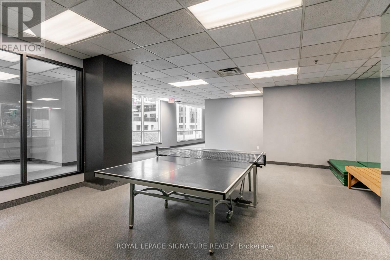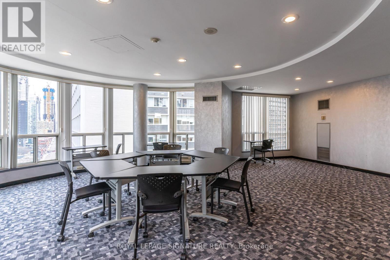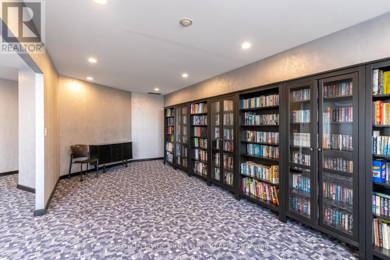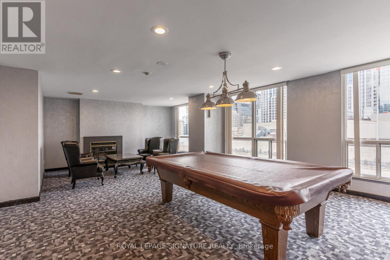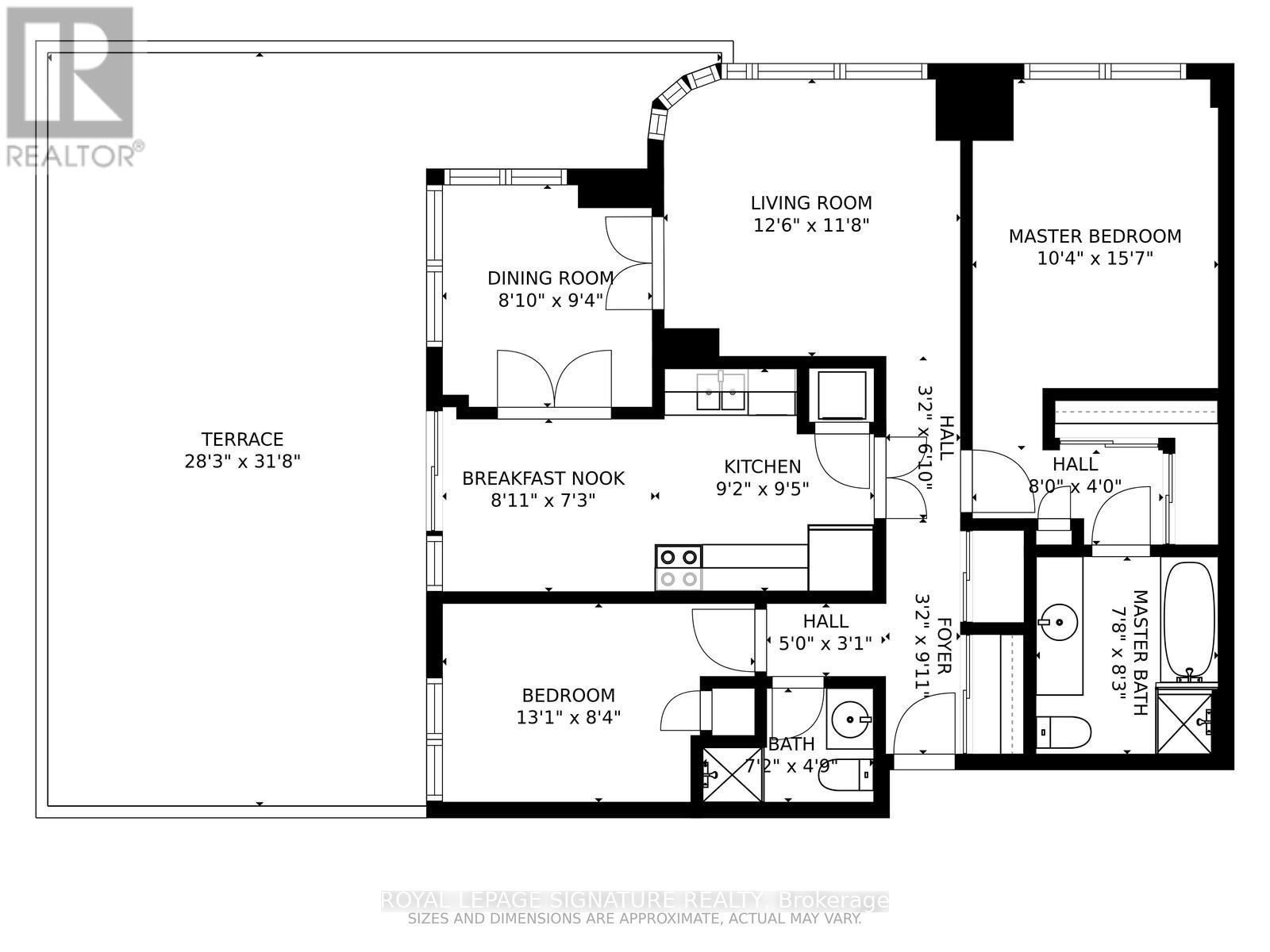3 Bedroom
2 Bathroom
1000 - 1199 sqft
Central Air Conditioning
Forced Air
$4,500 Monthly
One Of A Kind! Sunfilled South West Corner suite With Unique Terrace Of approx. 640'Overlooking Yonge Street. Renovated! Approx. 1,700 Sq Ft Including The Terrace. Utilities Included. Walk To Major Downtown Hospitals, Eaton Center. College Subway Stop Directly Beneath Building. Ideal For Doctors and Professionals. Parking/Locker Included. Close to Hospitals, Restaurants, Shops & Mall, Walk to UofT, TMU(Ryerson), George Brown College and Eaton Center. (id:50787)
Property Details
|
MLS® Number
|
C12146006 |
|
Property Type
|
Single Family |
|
Community Name
|
Church-Yonge Corridor |
|
Amenities Near By
|
Hospital, Park, Public Transit |
|
Community Features
|
Pets Not Allowed |
|
Features
|
Carpet Free |
|
Parking Space Total
|
1 |
Building
|
Bathroom Total
|
2 |
|
Bedrooms Above Ground
|
2 |
|
Bedrooms Below Ground
|
1 |
|
Bedrooms Total
|
3 |
|
Amenities
|
Security/concierge, Exercise Centre, Recreation Centre, Party Room, Visitor Parking, Storage - Locker |
|
Appliances
|
Dishwasher, Dryer, Microwave, Sauna, Stove, Washer, Window Coverings, Refrigerator |
|
Cooling Type
|
Central Air Conditioning |
|
Exterior Finish
|
Concrete |
|
Flooring Type
|
Vinyl, Ceramic |
|
Heating Fuel
|
Natural Gas |
|
Heating Type
|
Forced Air |
|
Size Interior
|
1000 - 1199 Sqft |
|
Type
|
Apartment |
Parking
Land
|
Acreage
|
No |
|
Land Amenities
|
Hospital, Park, Public Transit |
Rooms
| Level |
Type |
Length |
Width |
Dimensions |
|
Main Level |
Living Room |
4 m |
3.7 m |
4 m x 3.7 m |
|
Main Level |
Dining Room |
2.77 m |
2.75 m |
2.77 m x 2.75 m |
|
Main Level |
Kitchen |
5.18 m |
2.15 m |
5.18 m x 2.15 m |
|
Main Level |
Primary Bedroom |
4 m |
3.23 m |
4 m x 3.23 m |
|
Main Level |
Bedroom 2 |
2.78 m |
2.75 m |
2.78 m x 2.75 m |
|
Main Level |
Foyer |
|
|
Measurements not available |
https://www.realtor.ca/real-estate/28307313/306-7-carlton-street-toronto-church-yonge-corridor-church-yonge-corridor

