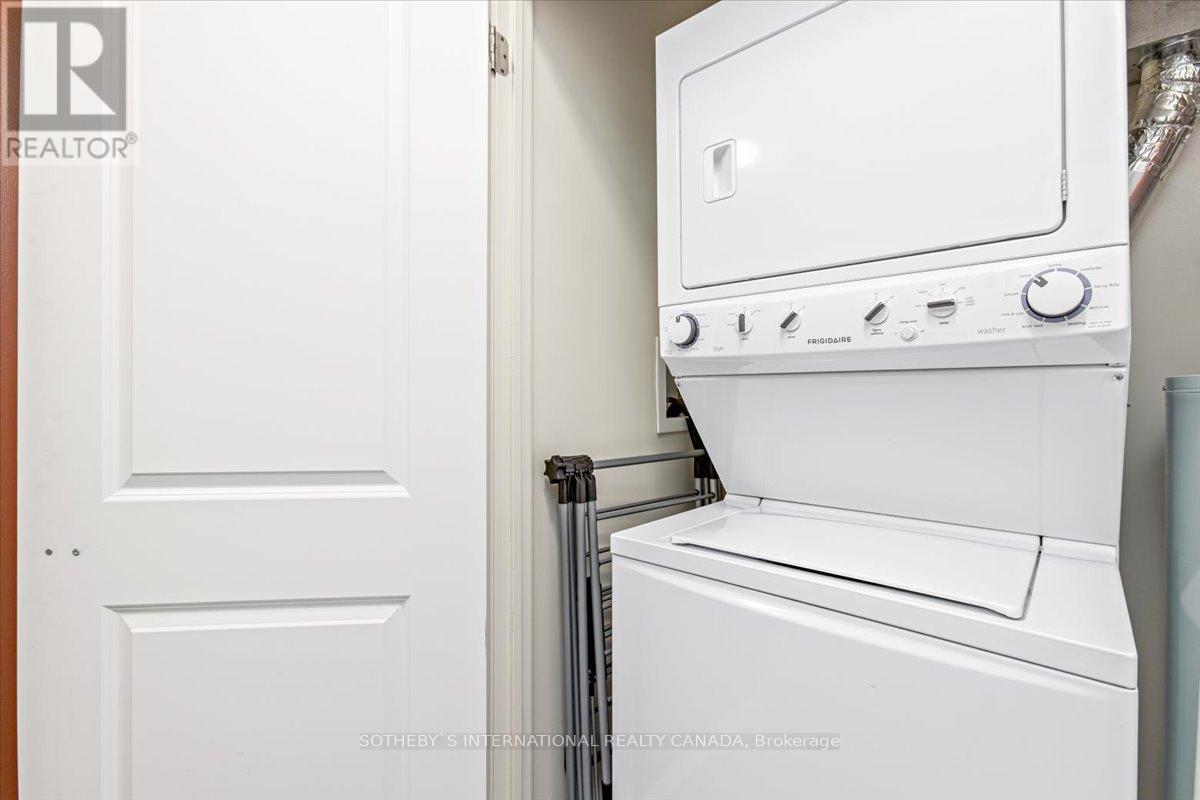289-597-1980
infolivingplus@gmail.com
306 - 52 Harvey Johnston Way Whitby (Brooklin), Ontario L1M 0J7
2 Bedroom
1 Bathroom
800 - 899 sqft
Central Air Conditioning
Forced Air
$2,800 Monthly
Bright, Beautiful, And Tastefully Furnished Suite In The Heart Of Brooklin. Compact Mid-Rise Building, Top Floor, Corner Suite With South-Eastern Exposure. Move-In Ready, Spacious Open Concept With Granite Countertops And Ample Storage. A Quiet, Safe Family Community, Walking Distance To Schools, Restaurants, Public Transit, And Grocery Stores. Durham College, On Tech U., Costco, And Major Highways Minutes Away. Can Be Made Available Unfurnished (id:50787)
Property Details
| MLS® Number | E12104058 |
| Property Type | Single Family |
| Community Name | Brooklin |
| Amenities Near By | Hospital, Park, Public Transit |
| Community Features | Pet Restrictions, Community Centre |
| Features | Balcony |
| Parking Space Total | 1 |
Building
| Bathroom Total | 1 |
| Bedrooms Above Ground | 2 |
| Bedrooms Total | 2 |
| Amenities | Exercise Centre, Recreation Centre, Visitor Parking, Party Room |
| Appliances | Dishwasher, Dryer, Microwave, Range, Stove, Washer, Refrigerator |
| Cooling Type | Central Air Conditioning |
| Exterior Finish | Brick, Vinyl Siding |
| Flooring Type | Laminate, Ceramic, Carpeted |
| Heating Fuel | Natural Gas |
| Heating Type | Forced Air |
| Size Interior | 800 - 899 Sqft |
| Type | Apartment |
Parking
| No Garage |
Land
| Acreage | No |
| Land Amenities | Hospital, Park, Public Transit |
Rooms
| Level | Type | Length | Width | Dimensions |
|---|---|---|---|---|
| Main Level | Living Room | 3.37 m | 4.44 m | 3.37 m x 4.44 m |
| Main Level | Dining Room | 3.37 m | 4.44 m | 3.37 m x 4.44 m |
| Main Level | Kitchen | 2.5 m | 2.48 m | 2.5 m x 2.48 m |
| Main Level | Eating Area | 2.47 m | 3.03 m | 2.47 m x 3.03 m |
| Main Level | Primary Bedroom | 3.45 m | 3.06 m | 3.45 m x 3.06 m |
| Main Level | Bedroom 2 | 3.33 m | 2.75 m | 3.33 m x 2.75 m |
https://www.realtor.ca/real-estate/28215408/306-52-harvey-johnston-way-whitby-brooklin-brooklin





















