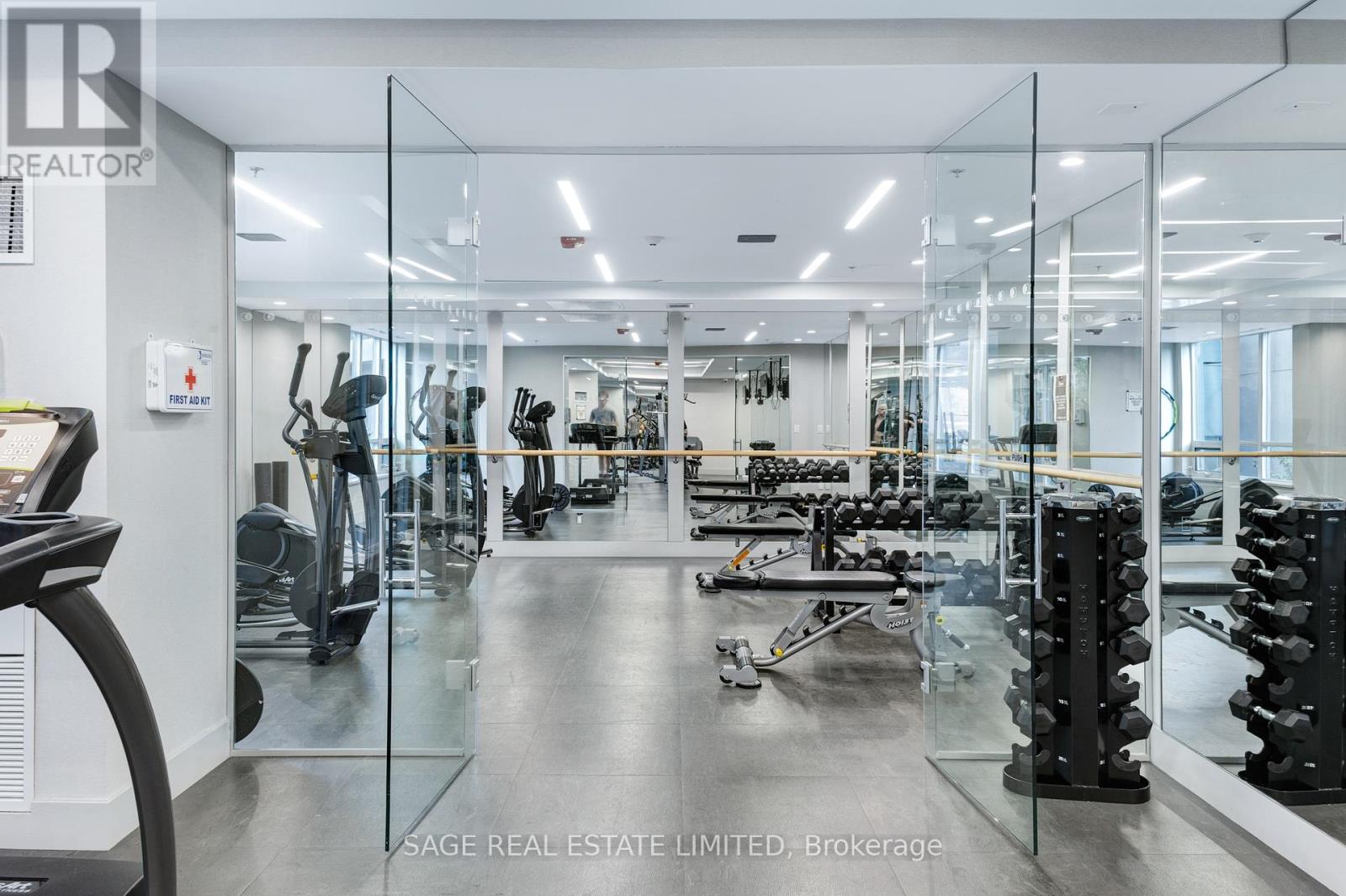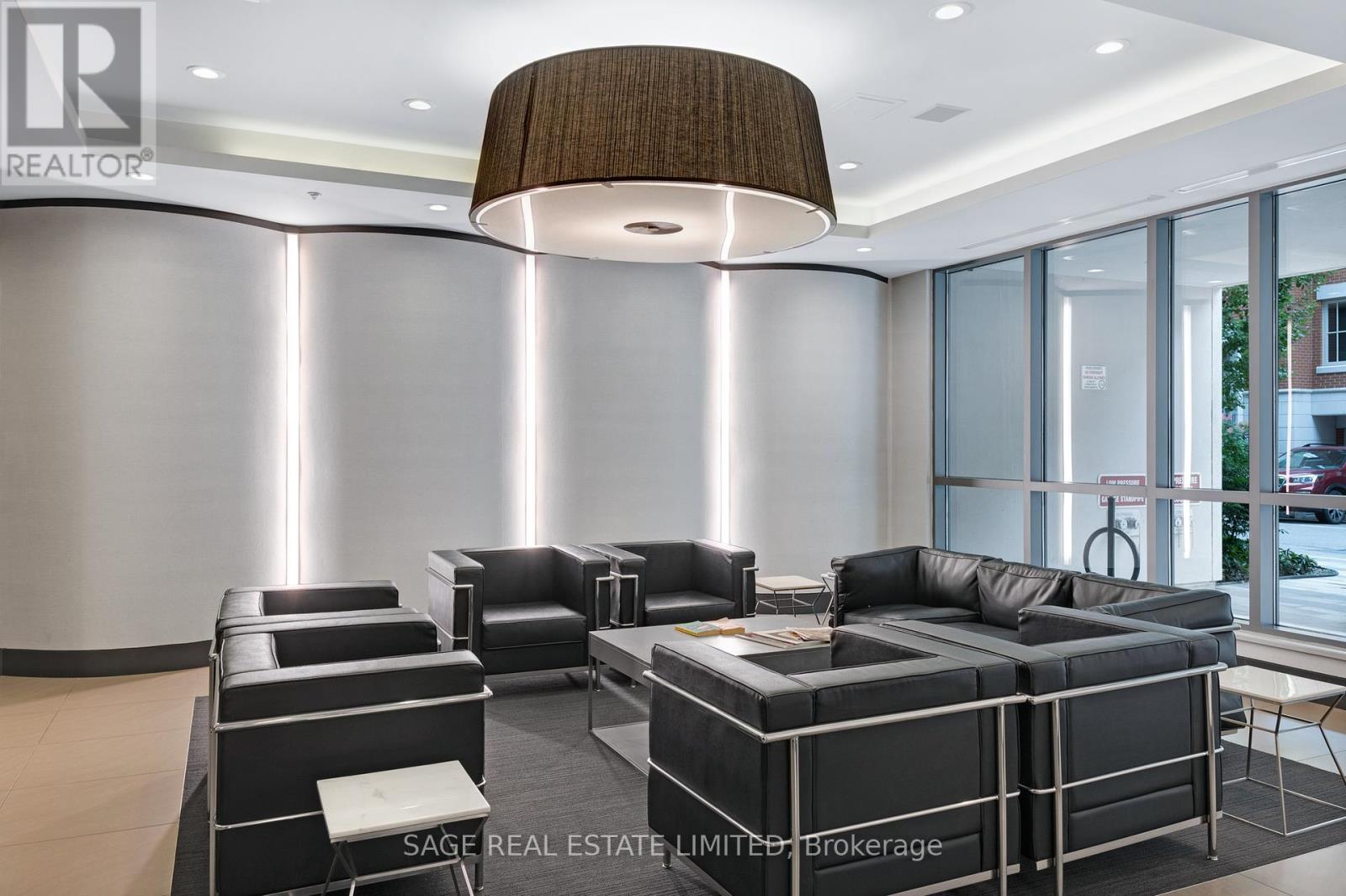2 Bedroom
2 Bathroom
Central Air Conditioning
Forced Air
$839,000Maintenance,
$732.01 Monthly
There's a rumbling in your heart - a thunderous desire for more. You've already seen the same old, dark and narrow condos and they just don't vibe. Finding this one is like pulling a rabbit from a hat! This south west corner suite, lined with large windows, is brushed in golden sunshine from dawn to dusk and charms with magical Casa Loma views. Originally a 2-bedroom, this conversion is a one-of-a-kind floorplan that impresses with its oversized living space, true dining area and 9ft ceilings. It's complete with a custom quartzite designer kitchen island and upgraded bathrooms. This boutique building (7 floors) is tucked away amongst the tall green trees that feel like escaping the city, even though you're steps to Dupont Subway Station & a short stride to Yorkville & Summerhill. Pour a drink and bask in the evening glow on your west-facing terrace, a favourite quiet corner to chat with a friend, or read a book after work. Plus there's a second south facing balcony off the bedroom if you're looking to sneak away. Fashioned for effortless entertaining, endless light and located in prime real estate territory, this find is your lucky wildcard. **** EXTRAS **** 2x Balcony, Upgraded Bathrooms & Kitchen, Designer Custom Quartzite Island with tons of storage! 2x Full Bathrooms, Dog Wash & Gym, Steps Casa Loma, Yorkvillle, Summerhill, LCBO, Shoppers, Grocers & Dupont Subway Station. (id:50787)
Property Details
|
MLS® Number
|
C9004326 |
|
Property Type
|
Single Family |
|
Community Name
|
Casa Loma |
|
Community Features
|
Pet Restrictions |
|
Features
|
Carpet Free |
|
Parking Space Total
|
1 |
Building
|
Bathroom Total
|
2 |
|
Bedrooms Above Ground
|
1 |
|
Bedrooms Below Ground
|
1 |
|
Bedrooms Total
|
2 |
|
Amenities
|
Exercise Centre, Security/concierge, Visitor Parking, Party Room |
|
Cooling Type
|
Central Air Conditioning |
|
Exterior Finish
|
Concrete |
|
Heating Fuel
|
Natural Gas |
|
Heating Type
|
Forced Air |
|
Type
|
Apartment |
Parking
Land
Rooms
| Level |
Type |
Length |
Width |
Dimensions |
|
Main Level |
Foyer |
3.84 m |
1.83 m |
3.84 m x 1.83 m |
|
Main Level |
Kitchen |
3.52 m |
2.17 m |
3.52 m x 2.17 m |
|
Main Level |
Dining Room |
3.59 m |
3.52 m |
3.59 m x 3.52 m |
|
Main Level |
Living Room |
3.83 m |
3.52 m |
3.83 m x 3.52 m |
|
Main Level |
Bedroom |
2.81 m |
3.42 m |
2.81 m x 3.42 m |
https://www.realtor.ca/real-estate/27111679/306-377-madison-avenue-toronto-casa-loma







































