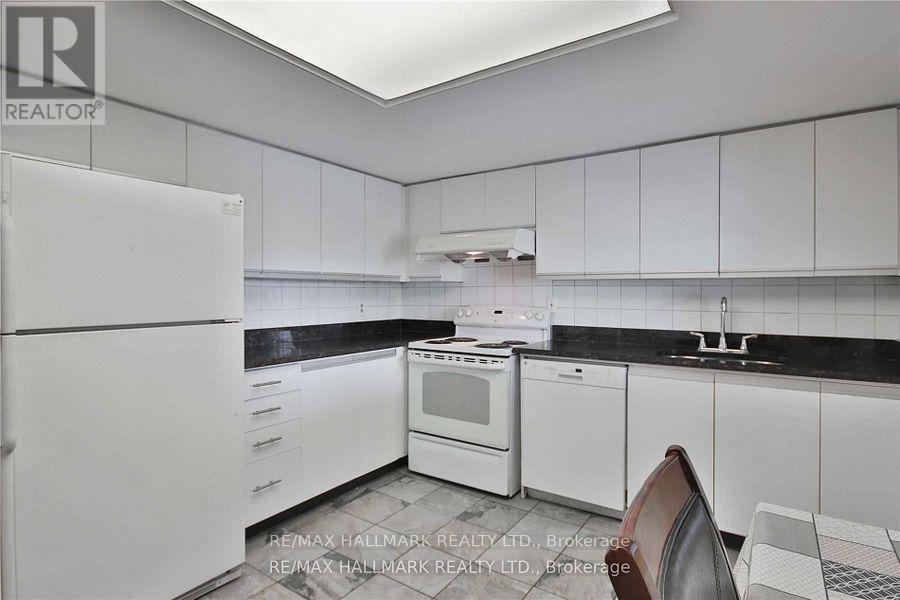3 Bedroom
2 Bathroom
1200 - 1399 sqft
Central Air Conditioning
Forced Air
$3,000 Monthly
Well Maintained 2 Bedroom + Den Suite In Rainbow Village Condo's! Intelligent Layout With Spacious Rooms, Master With Walk-In Closet, Sizable Den With Floor-Ceiling Windows, Newer Laminate Floors, Lots Of Windows Filling Suite With Natural Light. Building Boasts Fantastic Amenities For Resident Enjoyment Including Daycare Facilities & Is Situated In A Gated Community. Prime Location Steps To Ttc, Subway, Go, Schools, Parks & Shopping & Amenities. (id:50787)
Property Details
|
MLS® Number
|
E12051921 |
|
Property Type
|
Single Family |
|
Community Name
|
Eglinton East |
|
Amenities Near By
|
Park, Public Transit, Schools |
|
Community Features
|
Pets Not Allowed |
|
Parking Space Total
|
2 |
Building
|
Bathroom Total
|
2 |
|
Bedrooms Above Ground
|
2 |
|
Bedrooms Below Ground
|
1 |
|
Bedrooms Total
|
3 |
|
Age
|
11 To 15 Years |
|
Amenities
|
Exercise Centre, Recreation Centre, Storage - Locker |
|
Appliances
|
Blinds, Dishwasher, Dryer, Hood Fan, Stove, Washer, Refrigerator |
|
Cooling Type
|
Central Air Conditioning |
|
Exterior Finish
|
Brick |
|
Flooring Type
|
Laminate, Ceramic |
|
Heating Fuel
|
Natural Gas |
|
Heating Type
|
Forced Air |
|
Size Interior
|
1200 - 1399 Sqft |
|
Type
|
Apartment |
Parking
Land
|
Acreage
|
No |
|
Land Amenities
|
Park, Public Transit, Schools |
Rooms
| Level |
Type |
Length |
Width |
Dimensions |
|
Ground Level |
Living Room |
6.09 m |
3.98 m |
6.09 m x 3.98 m |
|
Ground Level |
Dining Room |
3.5 m |
2.48 m |
3.5 m x 2.48 m |
|
Ground Level |
Kitchen |
4.24 m |
3.42 m |
4.24 m x 3.42 m |
|
Ground Level |
Primary Bedroom |
4.8 m |
3 m |
4.8 m x 3 m |
|
Ground Level |
Bedroom |
3.68 m |
3 m |
3.68 m x 3 m |
|
Ground Level |
Solarium |
2.48 m |
2.48 m |
2.48 m x 2.48 m |
https://www.realtor.ca/real-estate/28097508/306-2466-eglinton-avenue-e-toronto-eglinton-east-eglinton-east



























