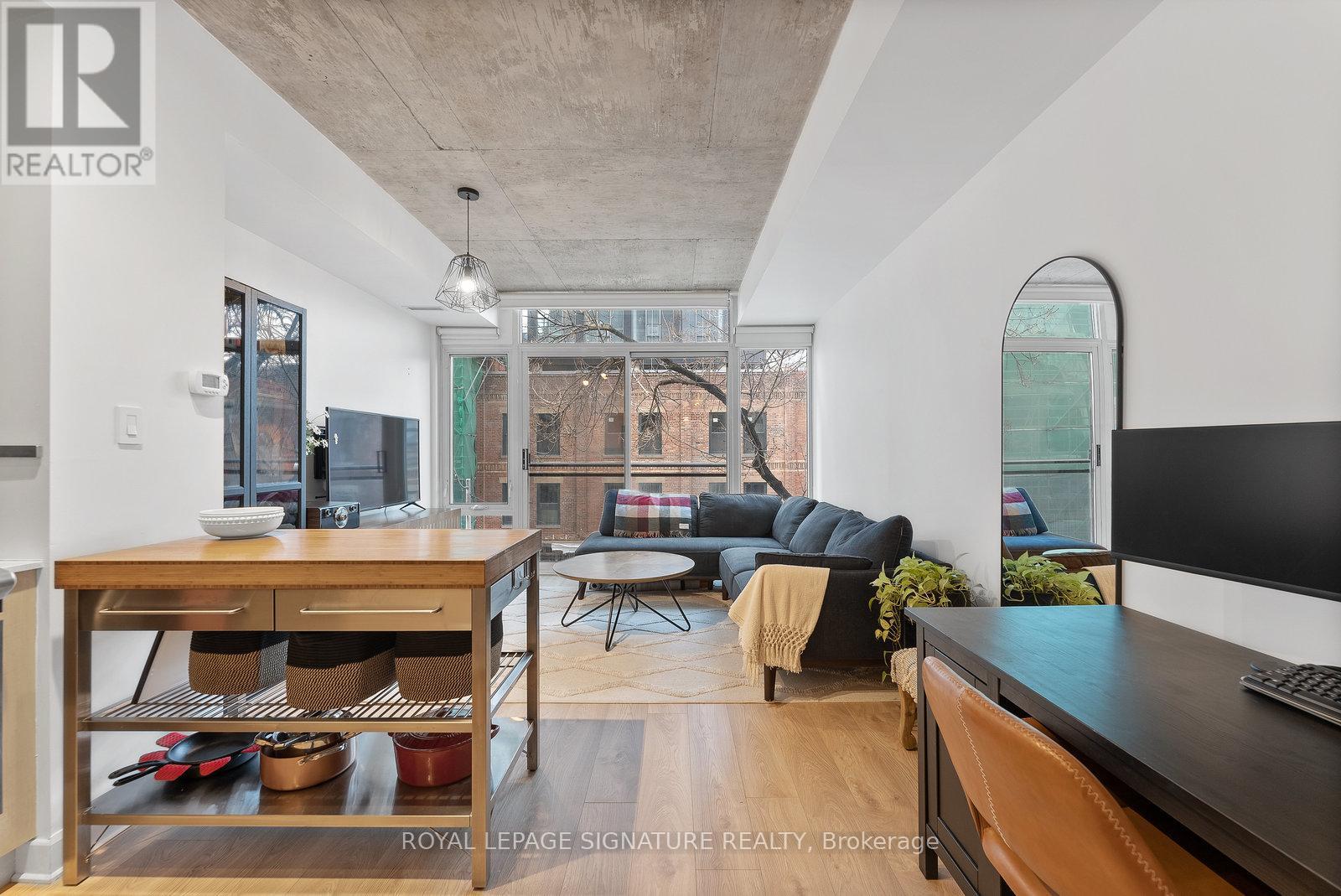1 Bedroom
1 Bathroom
Central Air Conditioning
Forced Air
$2,150 Monthly
Welcome to Glass House Lofts Urban Living at Its Finest! Step into this stylish and modern condo nestled in a boutique building in the heart of downtown Toronto. This bright, open-concept loft features a spacious living area perfect for relaxing or entertaining, complemented by an L-shaped kitchen with a gas stove and a kitchen island ideal for cooking and gathering. Located just steps from Yonge St, the subway, St. James Park, St. Lawrence Market, the Eaton Centre, and all the vibrant amenities of the downtown core, you'll enjoy the ultimate in city convenience. Residents have access to a well-equipped exercise room and a party room, offering the perfect blend of lifestyle and comfort. Dont miss the chance to live in one of Torontos most desirable urban communities! (id:50787)
Property Details
|
MLS® Number
|
C12104512 |
|
Property Type
|
Single Family |
|
Community Name
|
Church-Yonge Corridor |
|
Community Features
|
Pet Restrictions |
|
Features
|
Balcony |
Building
|
Bathroom Total
|
1 |
|
Bedrooms Above Ground
|
1 |
|
Bedrooms Total
|
1 |
|
Amenities
|
Exercise Centre, Party Room, Storage - Locker |
|
Appliances
|
Dishwasher, Dryer, Stove, Washer, Window Coverings, Refrigerator |
|
Cooling Type
|
Central Air Conditioning |
|
Exterior Finish
|
Brick Facing, Concrete |
|
Flooring Type
|
Laminate, Tile |
|
Heating Fuel
|
Natural Gas |
|
Heating Type
|
Forced Air |
|
Type
|
Apartment |
Parking
Land
Rooms
| Level |
Type |
Length |
Width |
Dimensions |
|
Main Level |
Foyer |
1.81 m |
1.11 m |
1.81 m x 1.11 m |
|
Main Level |
Kitchen |
3.84 m |
2.85 m |
3.84 m x 2.85 m |
|
Main Level |
Living Room |
3.84 m |
3.34 m |
3.84 m x 3.34 m |
|
Main Level |
Bedroom |
2.38 m |
2.84 m |
2.38 m x 2.84 m |
|
Main Level |
Bathroom |
2.23 m |
1.51 m |
2.23 m x 1.51 m |
https://www.realtor.ca/real-estate/28216350/306-127-queen-street-e-toronto-church-yonge-corridor-church-yonge-corridor
























