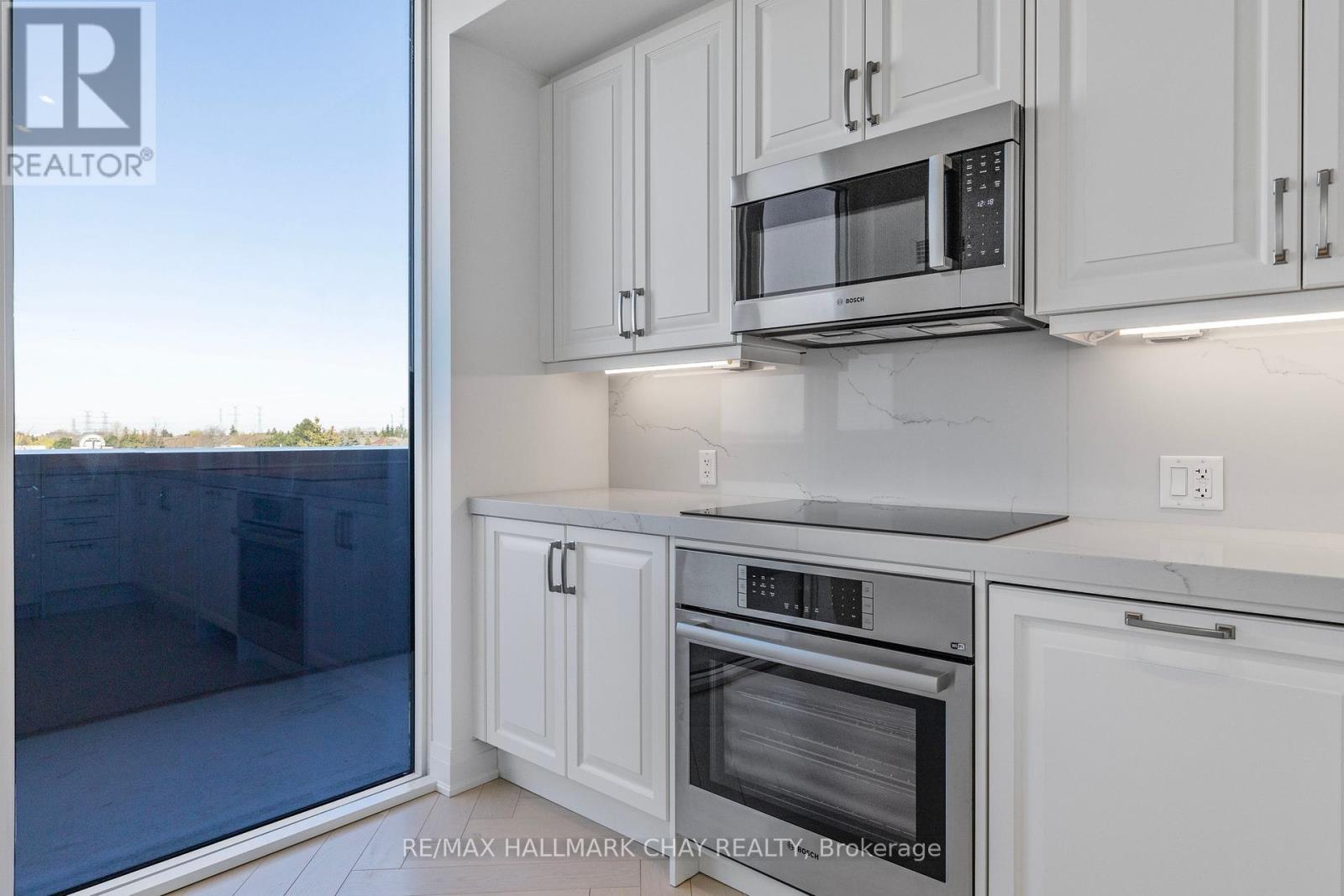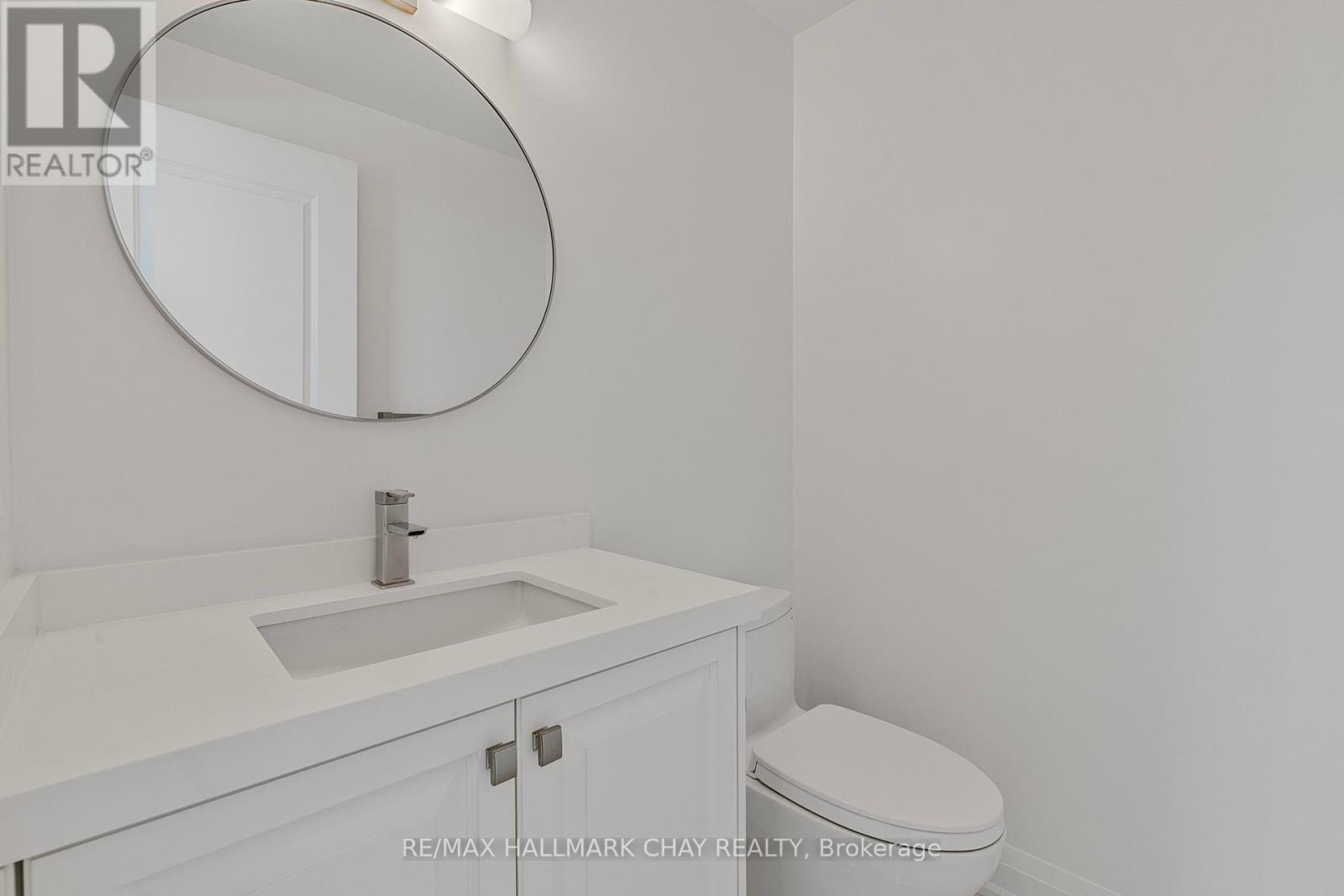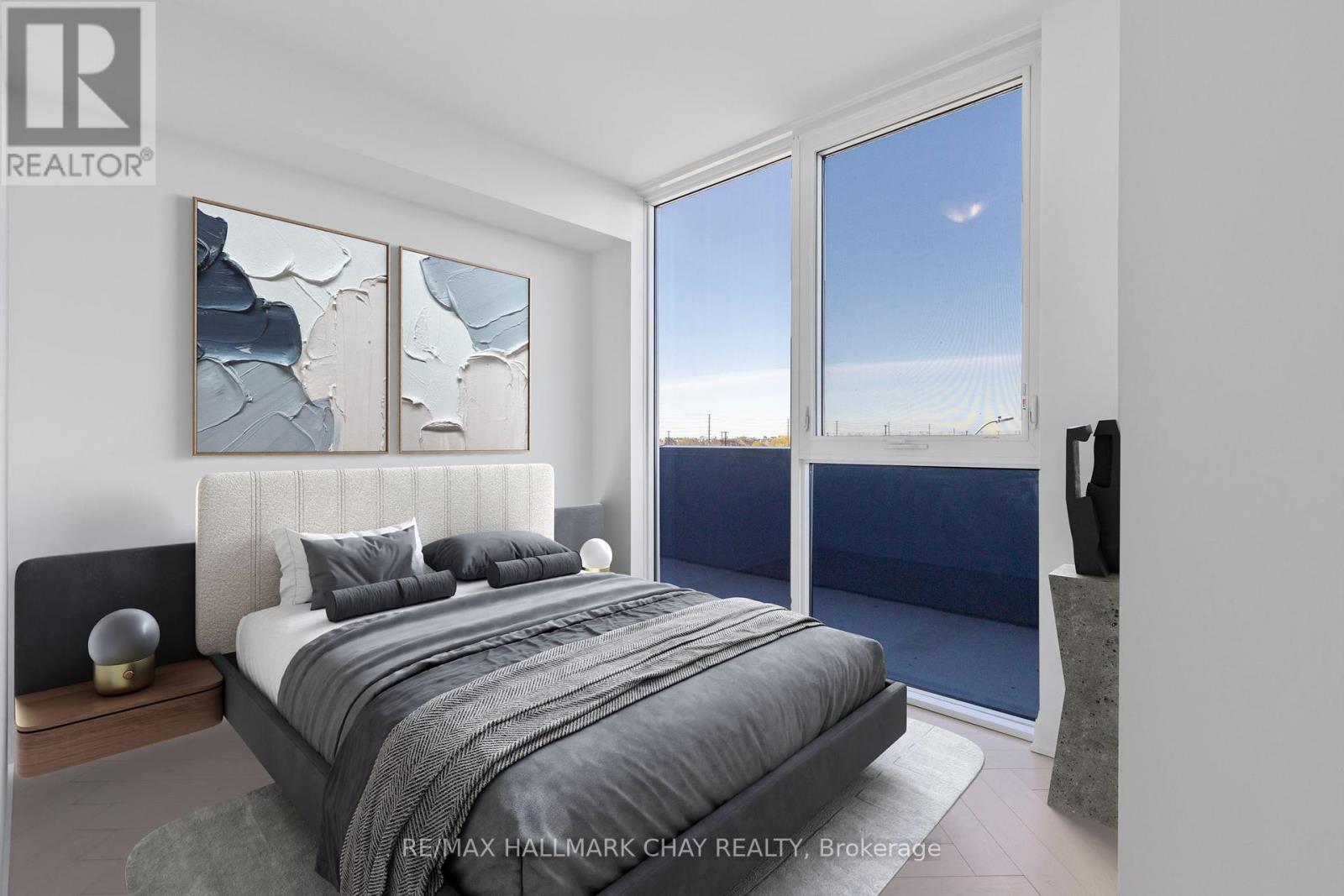3 Bedroom
3 Bathroom
Indoor Pool
Central Air Conditioning
Forced Air
$2,099,900Maintenance,
$1,438.86 Monthly
***One-of-a-kind Incredible Unit*** Located in The Prestigious D'or Condos A Breathtaking unit like you've never seen before!! Almost 2,000 Square Feet of luxury living!! Massive Wrap Around Balcony that spans to three sides of the building and boasts four separate Patio Doors for Access! Floor to Ceiling Windows provide an abundance of natural light!! Custom Herringbone Hardwood Floors Throughout the entire unit, makes a huge statement!! Stunning Kitchen w/ 8' Breakfast Bar, Bosch Appliances, Quartz Countertops, Beverage Centre & Panelled Fridge. All spa-like bathrooms with Quartz Counters & Large Modern Tiles. Primary Bedroom with walkout to Private Balcony, Two Huge walk in Closets & a Gorgeous 5-Piece En-Suite Bath. Full Sized Laundry Room with closet, sink & Top End Machines. Large Den could be used as a library, office, dining & more! Two (2) side-by-side Underground Parking Spots w/ adjoining & enclosed Locker room. Two (2) Lockers. Upgraded Trim. Multiple Thermostats for maximum comfort! If you've been waiting for a special condo that makes a statement, this is it!! **** EXTRAS **** Luxurious Building with Resort-like amenities including; Indoor Pool, Hot Tub, Saunas, Full Sized Gym, Meeting/ Party Room, Dog-Spa, Concierge & Lots of Visitor Parking! (id:50787)
Property Details
|
MLS® Number
|
N8287632 |
|
Property Type
|
Single Family |
|
Community Name
|
Beverley Glen |
|
Amenities Near By
|
Public Transit, Schools |
|
Community Features
|
Pet Restrictions, Community Centre |
|
Features
|
Balcony |
|
Parking Space Total
|
2 |
|
Pool Type
|
Indoor Pool |
Building
|
Bathroom Total
|
3 |
|
Bedrooms Above Ground
|
2 |
|
Bedrooms Below Ground
|
1 |
|
Bedrooms Total
|
3 |
|
Amenities
|
Security/concierge, Exercise Centre, Party Room, Visitor Parking, Storage - Locker |
|
Cooling Type
|
Central Air Conditioning |
|
Exterior Finish
|
Concrete |
|
Heating Fuel
|
Natural Gas |
|
Heating Type
|
Forced Air |
|
Type
|
Apartment |
Parking
Land
|
Acreage
|
No |
|
Land Amenities
|
Public Transit, Schools |
Rooms
| Level |
Type |
Length |
Width |
Dimensions |
|
Main Level |
Kitchen |
4.5 m |
4.22 m |
4.5 m x 4.22 m |
|
Main Level |
Living Room |
3.92 m |
6 m |
3.92 m x 6 m |
|
Main Level |
Dining Room |
4.7 m |
3.34 m |
4.7 m x 3.34 m |
|
Main Level |
Laundry Room |
2.8 m |
2.4 m |
2.8 m x 2.4 m |
|
Main Level |
Den |
3.74 m |
4.86 m |
3.74 m x 4.86 m |
|
Main Level |
Primary Bedroom |
4.99 m |
5.5 m |
4.99 m x 5.5 m |
|
Main Level |
Bedroom 2 |
2.9 m |
4.4 m |
2.9 m x 4.4 m |
https://www.realtor.ca/real-estate/26818708/305w-10-gatineau-drive-vaughan-beverley-glen






































