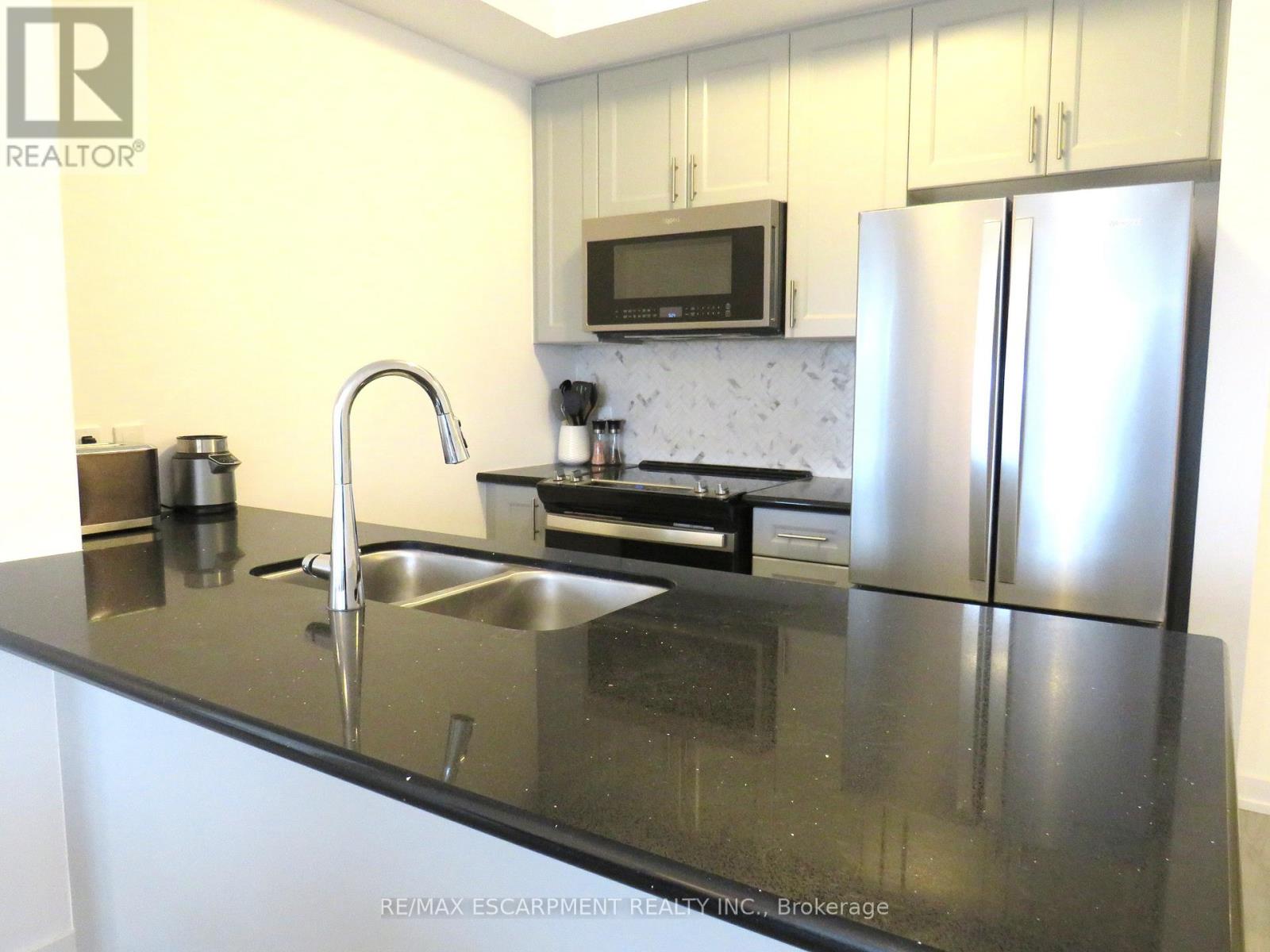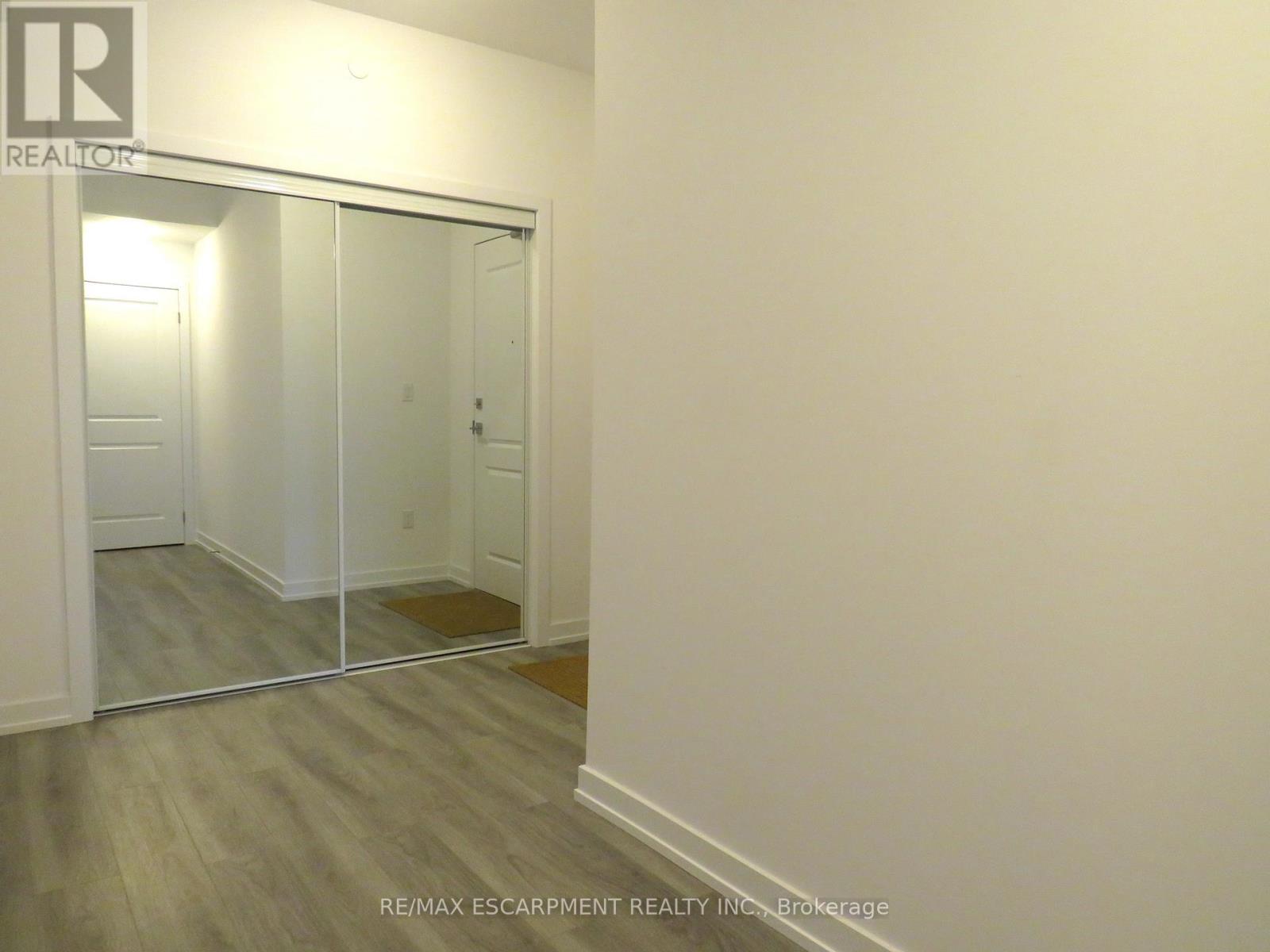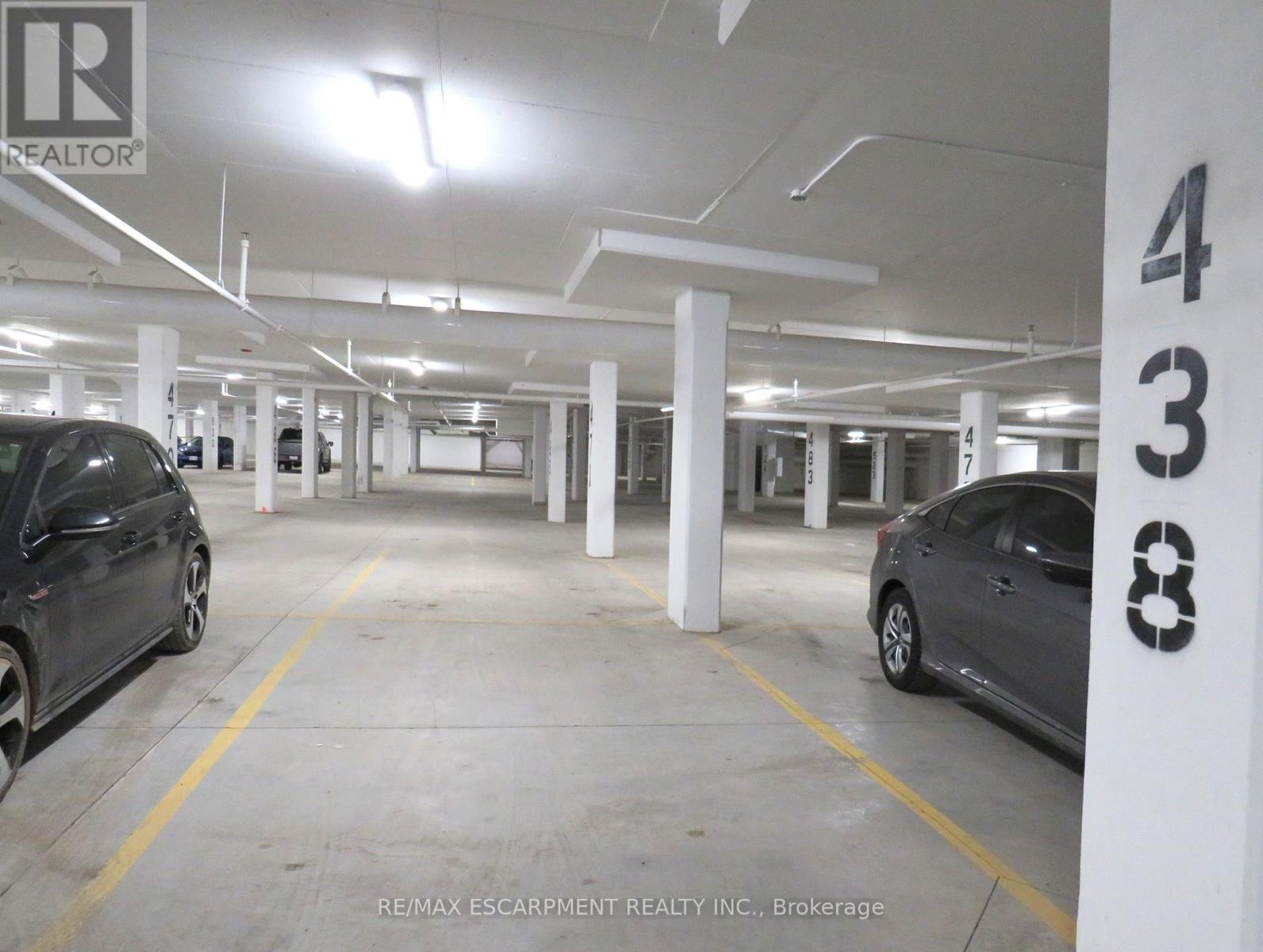305 - 470 Dundas Street E Hamilton (Waterdown), Ontario L8B 2A6
$459,900Maintenance, Insurance, Common Area Maintenance, Heat, Parking
$359.25 Monthly
Maintenance, Insurance, Common Area Maintenance, Heat, Parking
$359.25 MonthlyNewly Built 2024 In Sought After Waterdown! Welcome Home to TREND 3 by New Horizon Development Group. Bright Open Concept Living Room & Kitchen with Stainless Steel Apps, Quartz Countertops, Backsplash, Double Sink with Breakfast Bar. Luxury Vinyl Flooring. In Suite Laundry. Underground Parking Space #438. Convenient Storage Locker on Unit Floor #336. Geothermal Heating & Cooling System to Help Keep Your Utilities LOW. Convenient Garbage Room on Your Unit Floor. Loads of Amenities Include: Fully Equipped Gym, Party Room, Rooftop Terrace, Bike Storage. Mins to Aldershot & Burlington GO Stations! Easy Highway Access to 403/407! 614 Sq Ft (Builder Floor Plans) Room Sizes Approximate and Irregular. Elementary School: St. Thomas the Apostle, Mary Hopkins. High School: Waterdown District High, Laureate College. Condo Fees: $359.25/Monthly. Condo Fees Include: Building Insurance, Central Air Conditioning, Common Elements, Heat, Parking. (id:50787)
Property Details
| MLS® Number | X12106099 |
| Property Type | Single Family |
| Community Name | Waterdown |
| Amenities Near By | Public Transit, Place Of Worship, Schools |
| Community Features | Pet Restrictions |
| Features | Balcony, Carpet Free, In Suite Laundry |
| Parking Space Total | 1 |
Building
| Bathroom Total | 1 |
| Bedrooms Above Ground | 1 |
| Bedrooms Total | 1 |
| Age | 0 To 5 Years |
| Amenities | Exercise Centre, Recreation Centre, Party Room, Storage - Locker |
| Appliances | Dishwasher, Dryer, Microwave, Stove, Washer, Refrigerator |
| Cooling Type | Central Air Conditioning |
| Exterior Finish | Stone, Stucco |
| Fire Protection | Smoke Detectors |
| Heating Type | Forced Air |
| Size Interior | 600 - 699 Sqft |
| Type | Apartment |
Parking
| Underground | |
| Garage |
Land
| Acreage | No |
| Land Amenities | Public Transit, Place Of Worship, Schools |
| Zoning Description | Uc-12 |
Rooms
| Level | Type | Length | Width | Dimensions |
|---|---|---|---|---|
| Main Level | Foyer | Measurements not available | ||
| Main Level | Kitchen | 2.34 m | 2.26 m | 2.34 m x 2.26 m |
| Main Level | Living Room | 3.15 m | 4.8 m | 3.15 m x 4.8 m |
| Main Level | Bedroom | 2.9 m | 3.02 m | 2.9 m x 3.02 m |
| Main Level | Bathroom | Measurements not available | ||
| Main Level | Laundry Room | Measurements not available |
https://www.realtor.ca/real-estate/28220148/305-470-dundas-street-e-hamilton-waterdown-waterdown































