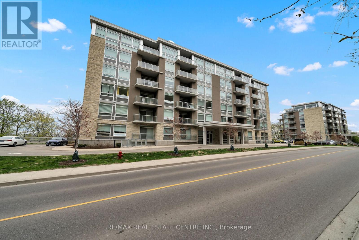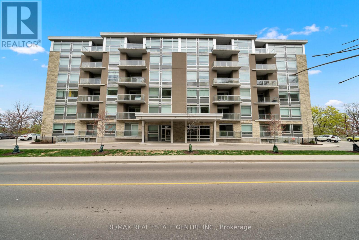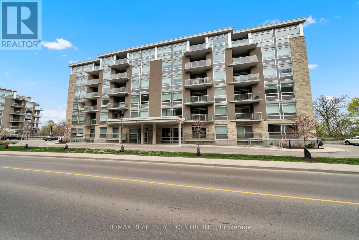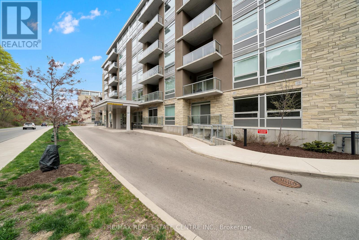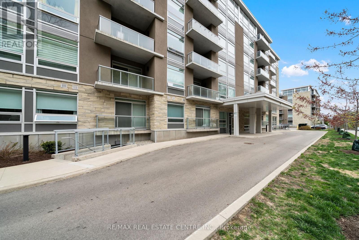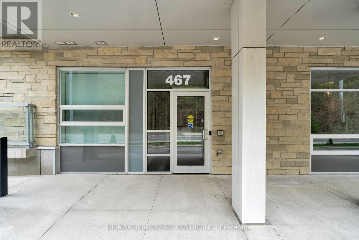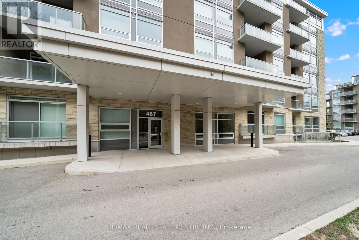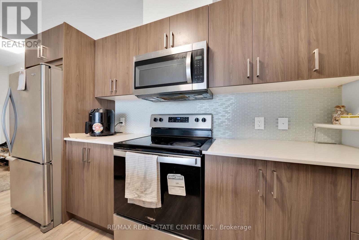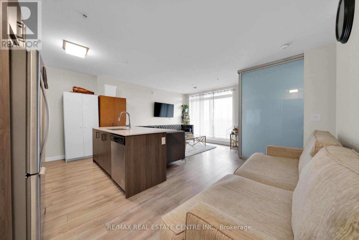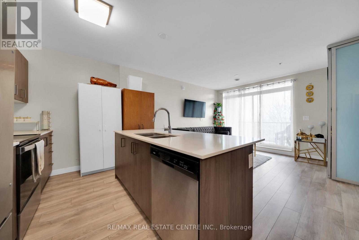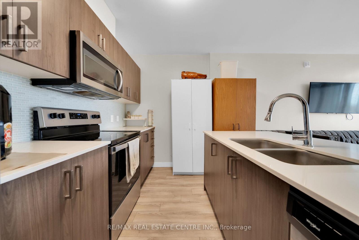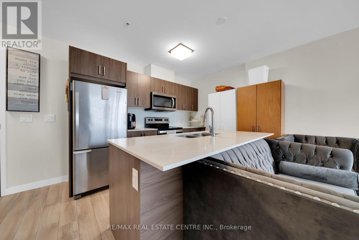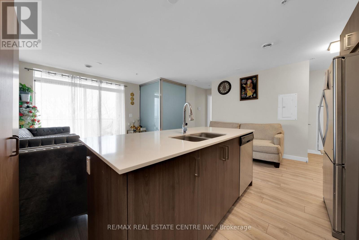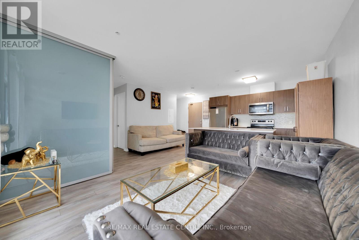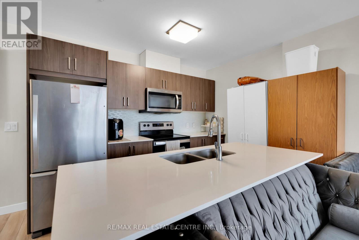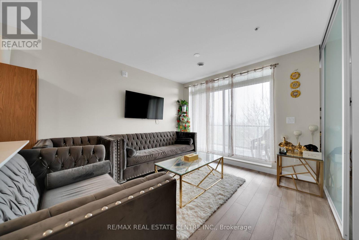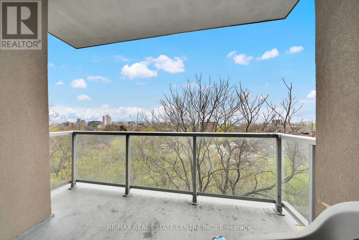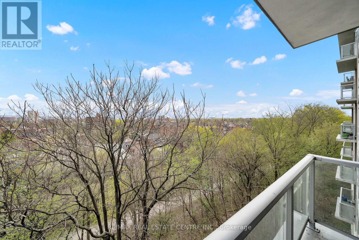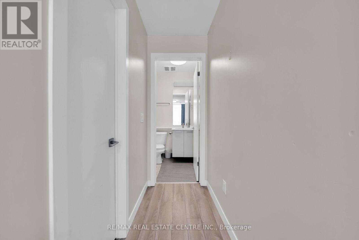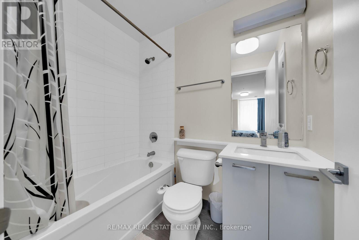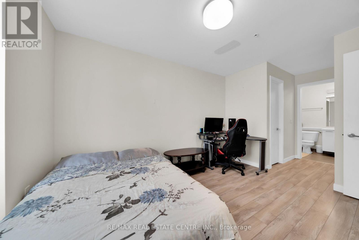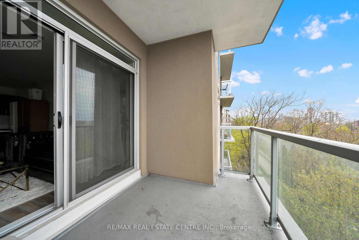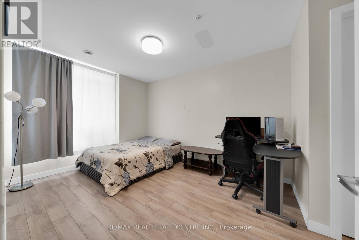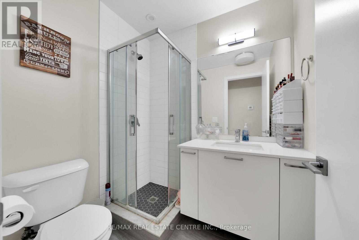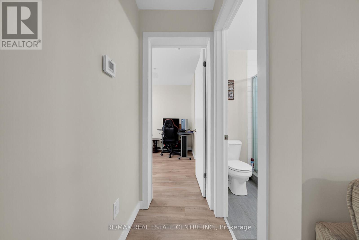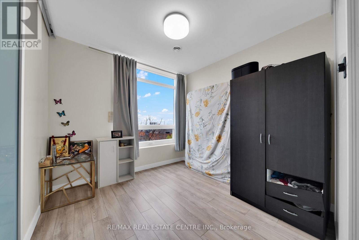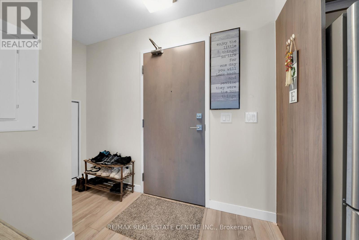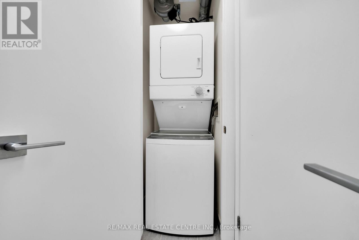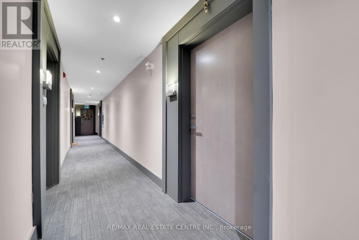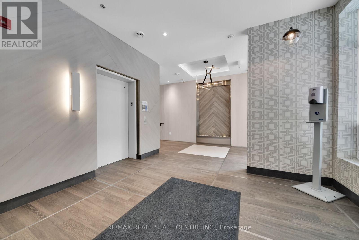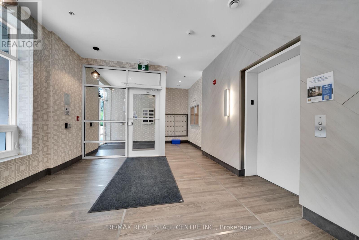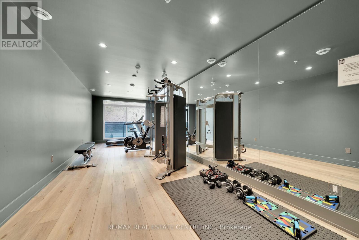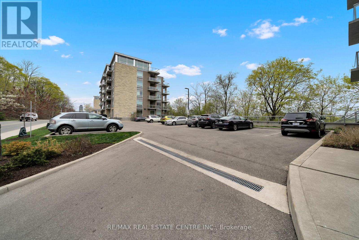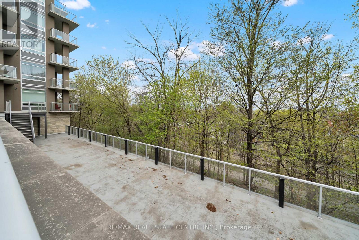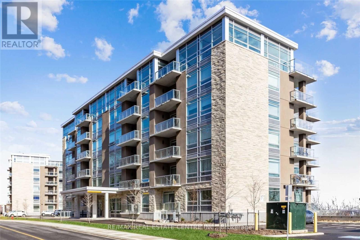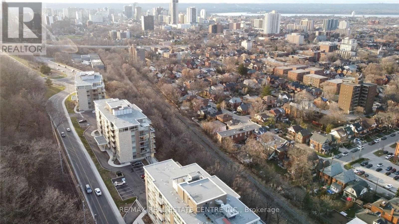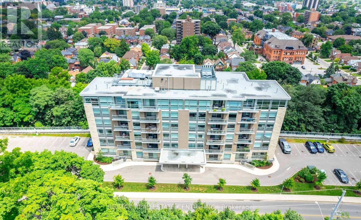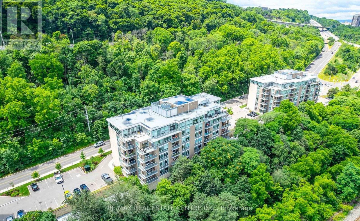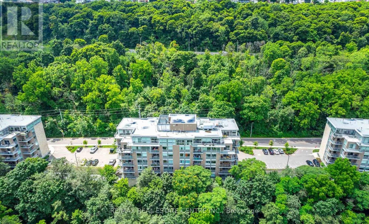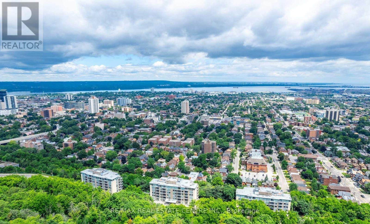305 - 467 Charlton Avenue E Hamilton (Stinson), Ontario L8N 0B3
$449,990Maintenance, Heat, Water, Common Area Maintenance, Insurance, Parking
$661.78 Monthly
Maintenance, Heat, Water, Common Area Maintenance, Insurance, Parking
$661.78 MonthlyAttention investors & first time buyers . Welcome to Unit 305 at the sought after and beautifully designed Vista Condos on Charlton .This two bedroom, two bathroom unit offers a spacious & modern open-concept layout with one of the best views in the city. Fantastic Location! On bus route, close to St Josephs Healthcare, schools and shopping. Third Floor Unit with stunning views of Hamilton and waterfront. Stylish building complete with Gym, Meeting Room, Communal Space with BBQ and outdoor seating, abundance of visitor parking. Parking spot 67 and locker 9 are owned with the unit. Living space feature 2 bedroom (one has movable walls for alternate use), 2 bathroom and quartz countertops. Quiet living in a great central location. The unit also includes a large underground parking space and storage locker. Complex amenities include party room, gym, visitor parking and access to communal terrace with BBQs. Amazing location, close to 3 major hospitals, public transit, shopping, dining, rail trail and Wentworth Escarpment stairs. Summer or winter, enjoy the Escarpment trees view and feel at the top of the world! (id:50787)
Property Details
| MLS® Number | X12129216 |
| Property Type | Single Family |
| Community Name | Stinson |
| Amenities Near By | Hospital, Place Of Worship, Public Transit |
| Community Features | Pet Restrictions |
| Features | Balcony, In Suite Laundry |
| Parking Space Total | 1 |
| View Type | View |
Building
| Bathroom Total | 2 |
| Bedrooms Above Ground | 2 |
| Bedrooms Total | 2 |
| Age | 0 To 5 Years |
| Amenities | Exercise Centre, Party Room, Visitor Parking, Storage - Locker |
| Appliances | Dishwasher, Dryer, Microwave, Stove, Washer, Refrigerator |
| Cooling Type | Central Air Conditioning |
| Exterior Finish | Concrete, Stone |
| Heating Fuel | Natural Gas |
| Heating Type | Forced Air |
| Size Interior | 700 - 799 Sqft |
| Type | Apartment |
Parking
| Underground | |
| No Garage |
Land
| Acreage | No |
| Land Amenities | Hospital, Place Of Worship, Public Transit |
Rooms
| Level | Type | Length | Width | Dimensions |
|---|---|---|---|---|
| Main Level | Foyer | Measurements not available | ||
| Main Level | Kitchen | 5.08 m | 2.57 m | 5.08 m x 2.57 m |
| Main Level | Living Room | 3.45 m | 3.4 m | 3.45 m x 3.4 m |
| Main Level | Bedroom | 2.84 m | 2.82 m | 2.84 m x 2.82 m |
| Main Level | Primary Bedroom | 3.81 m | 3.05 m | 3.81 m x 3.05 m |
| Main Level | Bathroom | Measurements not available | ||
| Main Level | Bathroom | Measurements not available |
https://www.realtor.ca/real-estate/28271118/305-467-charlton-avenue-e-hamilton-stinson-stinson

