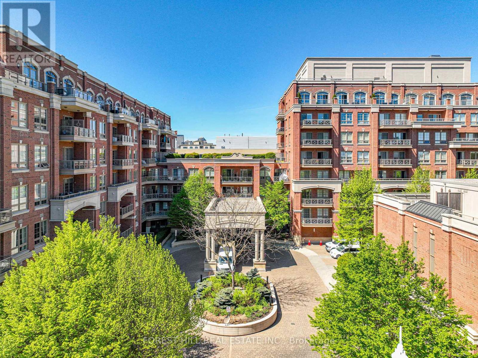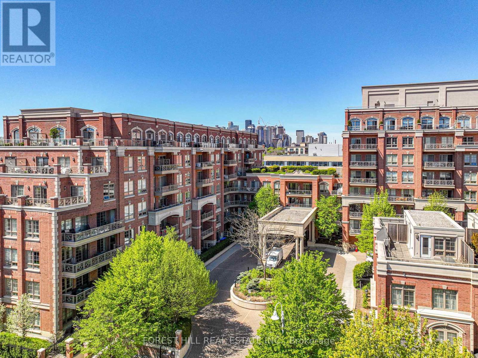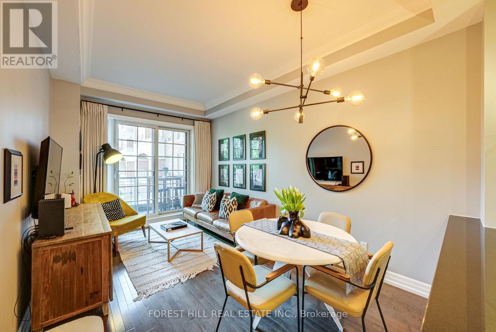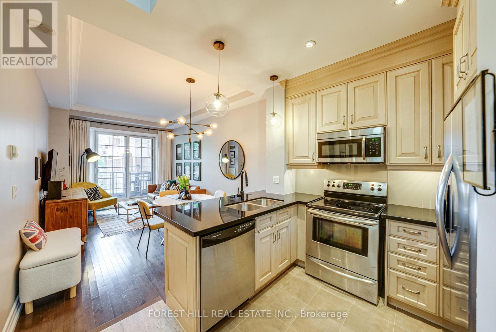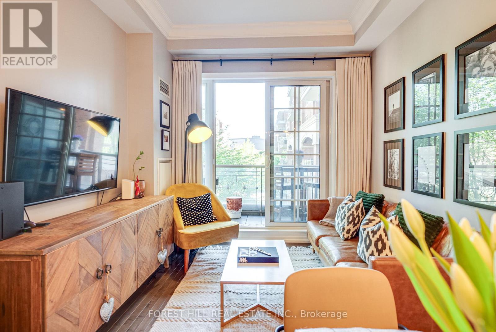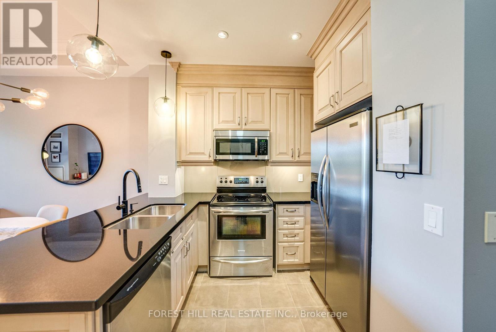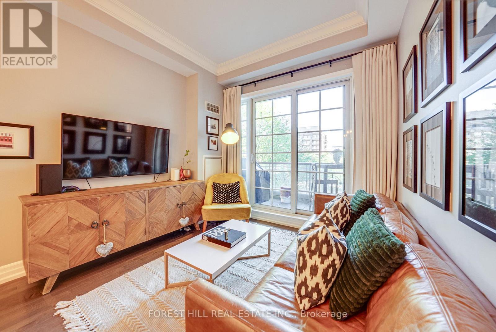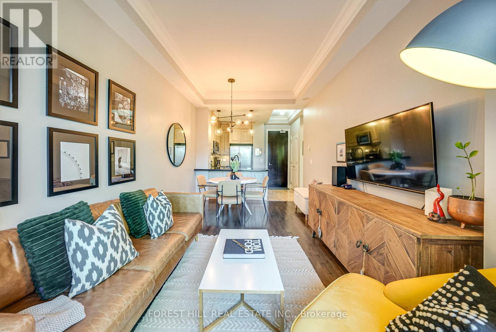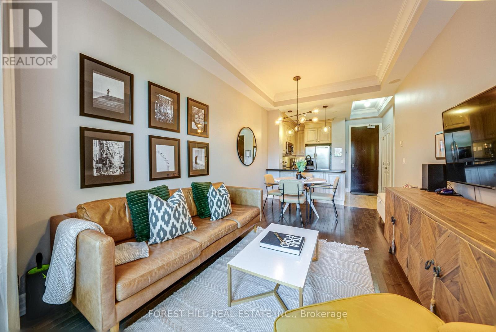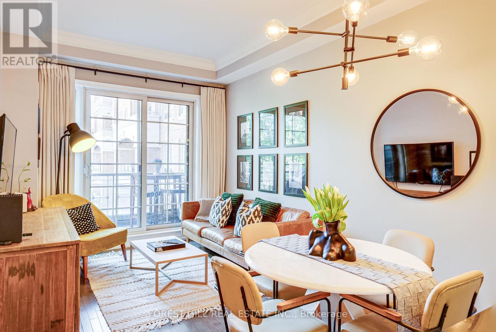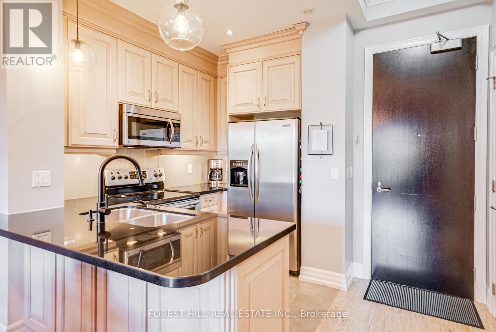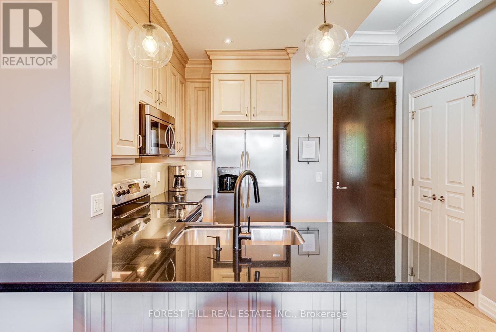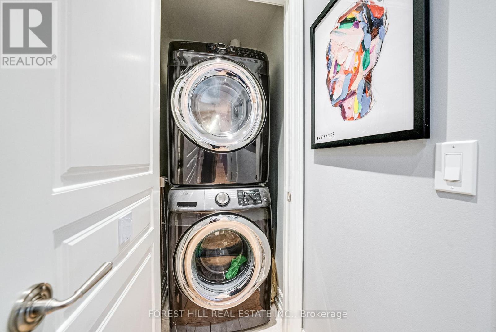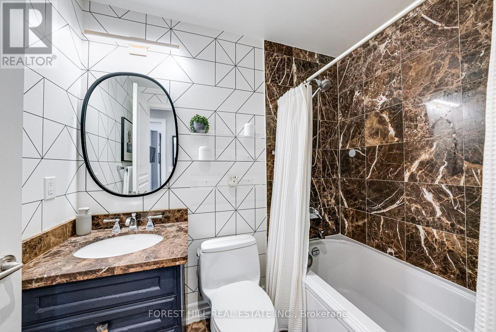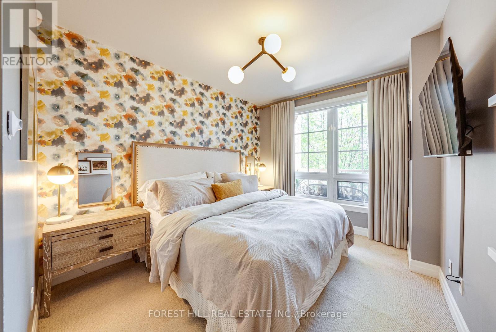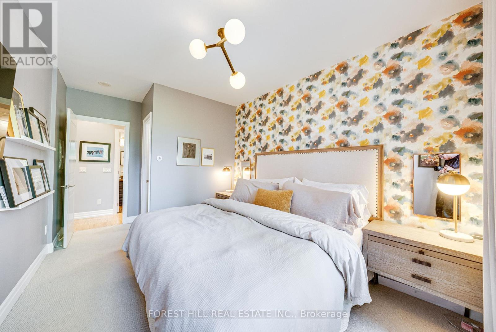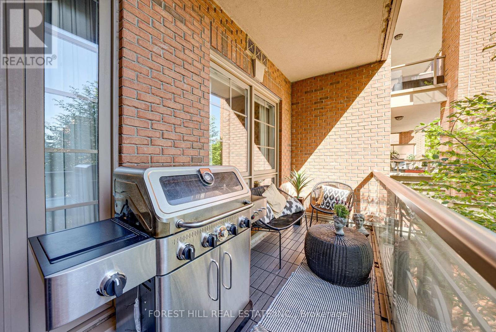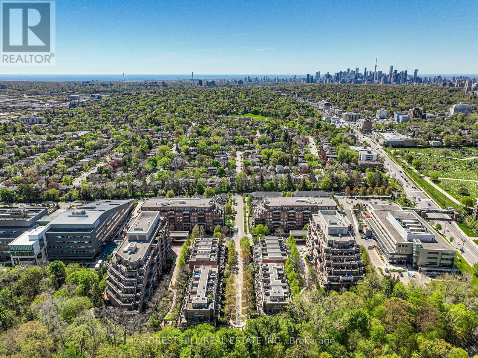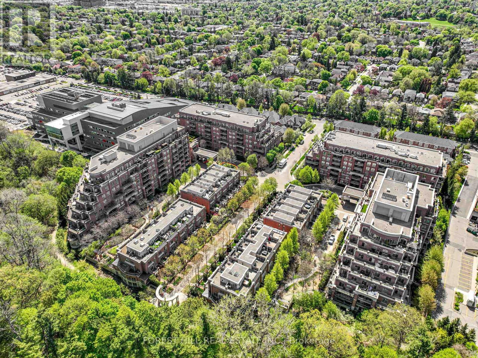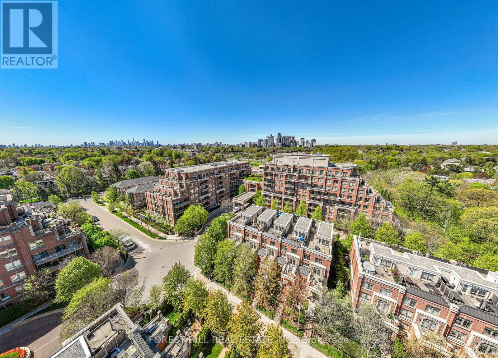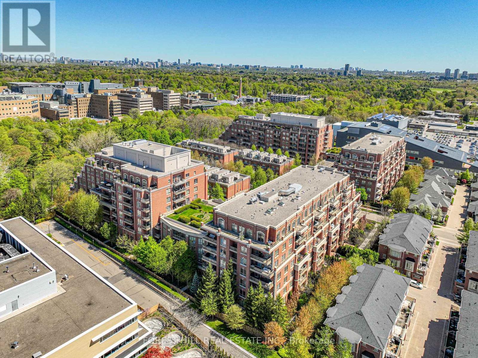1 Bedroom
1 Bathroom
Indoor Pool
Central Air Conditioning
Forced Air
$728,800Maintenance,
$610.79 Monthly
This sophisticated 1-bedroom residence offers modern elegance and convenience in equal measure. Step inside to discover a meticulously designed living space featuring sleek finishes, stainless steel appliances, and abundant storage. Floor-to-ceiling windows flood the interior with natural light, creating a welcoming ambiance throughout. Step outside onto your private balcony to enjoy serene views of the surrounding neighborhood. With access to on-site amenities including a fitness center, concierge services, and underground parking, luxury and convenience converge effortlessly. Explore the vibrant community with its upscale shopping, dining, and entertainment options, all within easy reach. Perfectly positioned for effortless commuting with access to public transportation and major thoroughfares, this residence offers a coveted urban lifestyle with suburban tranquility. Experience the epitome of modern living at 20 Burkebrook 305. **** EXTRAS **** This exclusive enclave provides the perfect blend of luxury living and suburban tranquility. Explore the area's lush landscapes, upscale shopping, and gourmet dining options, all within easy reach of this chic urban retreat. (id:50787)
Property Details
|
MLS® Number
|
C8322228 |
|
Property Type
|
Single Family |
|
Community Name
|
Bridle Path-Sunnybrook-York Mills |
|
Amenities Near By
|
Park, Public Transit |
|
Community Features
|
Pet Restrictions |
|
Features
|
Cul-de-sac, Balcony |
|
Parking Space Total
|
1 |
|
Pool Type
|
Indoor Pool |
Building
|
Bathroom Total
|
1 |
|
Bedrooms Above Ground
|
1 |
|
Bedrooms Total
|
1 |
|
Amenities
|
Security/concierge, Exercise Centre, Party Room, Visitor Parking, Storage - Locker |
|
Appliances
|
Dishwasher, Dryer, Refrigerator, Stove, Washer |
|
Cooling Type
|
Central Air Conditioning |
|
Exterior Finish
|
Brick |
|
Heating Fuel
|
Natural Gas |
|
Heating Type
|
Forced Air |
|
Type
|
Apartment |
Parking
Land
|
Acreage
|
No |
|
Land Amenities
|
Park, Public Transit |
Rooms
| Level |
Type |
Length |
Width |
Dimensions |
|
Ground Level |
Living Room |
4.7 m |
3.2 m |
4.7 m x 3.2 m |
|
Ground Level |
Dining Room |
3.05 m |
2.6 m |
3.05 m x 2.6 m |
|
Ground Level |
Kitchen |
2.6 m |
2.6 m |
2.6 m x 2.6 m |
|
Ground Level |
Primary Bedroom |
5.2 m |
3.04 m |
5.2 m x 3.04 m |
https://www.realtor.ca/real-estate/26870940/305-20-burkebrook-place-toronto-bridle-path-sunnybrook-york-mills

