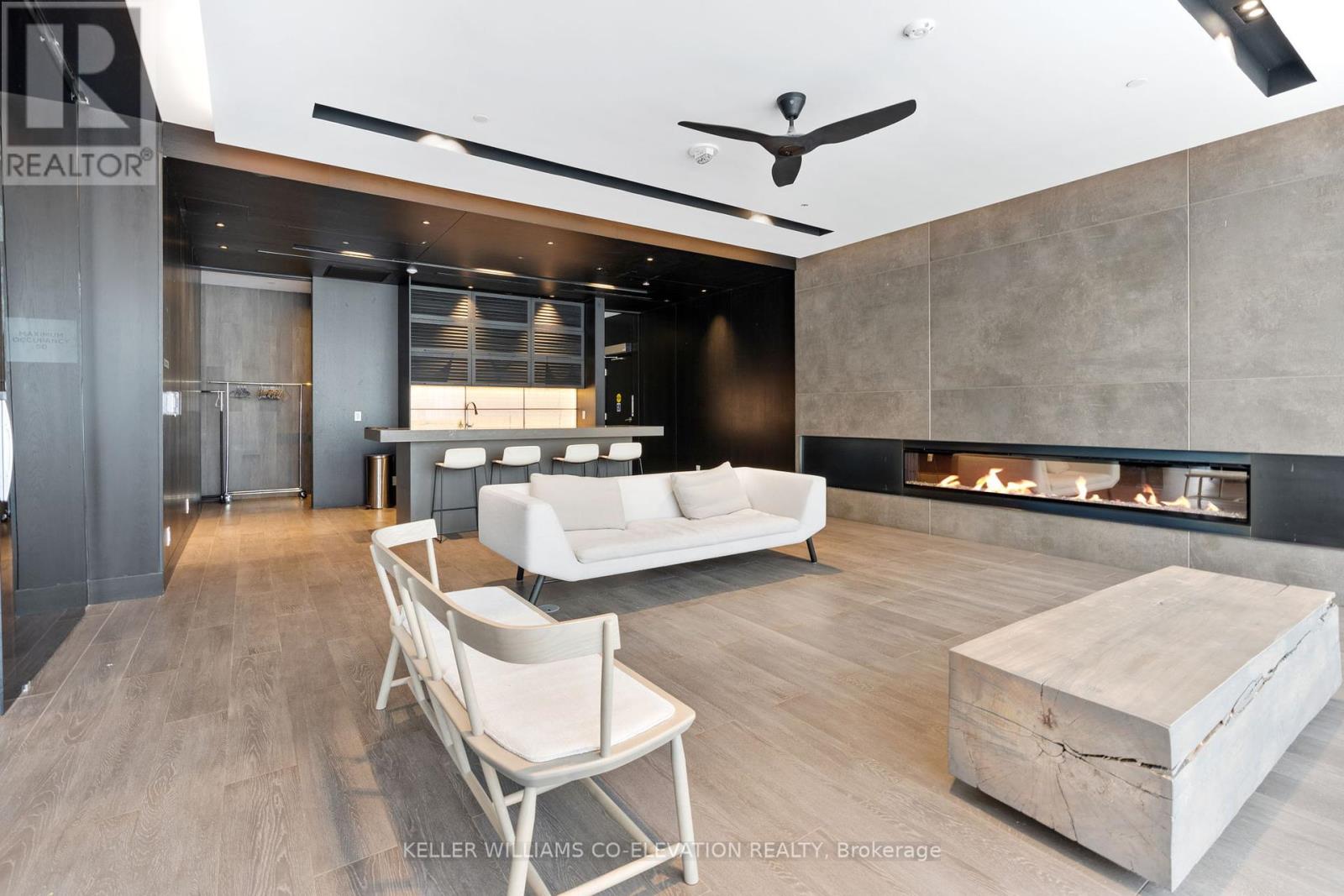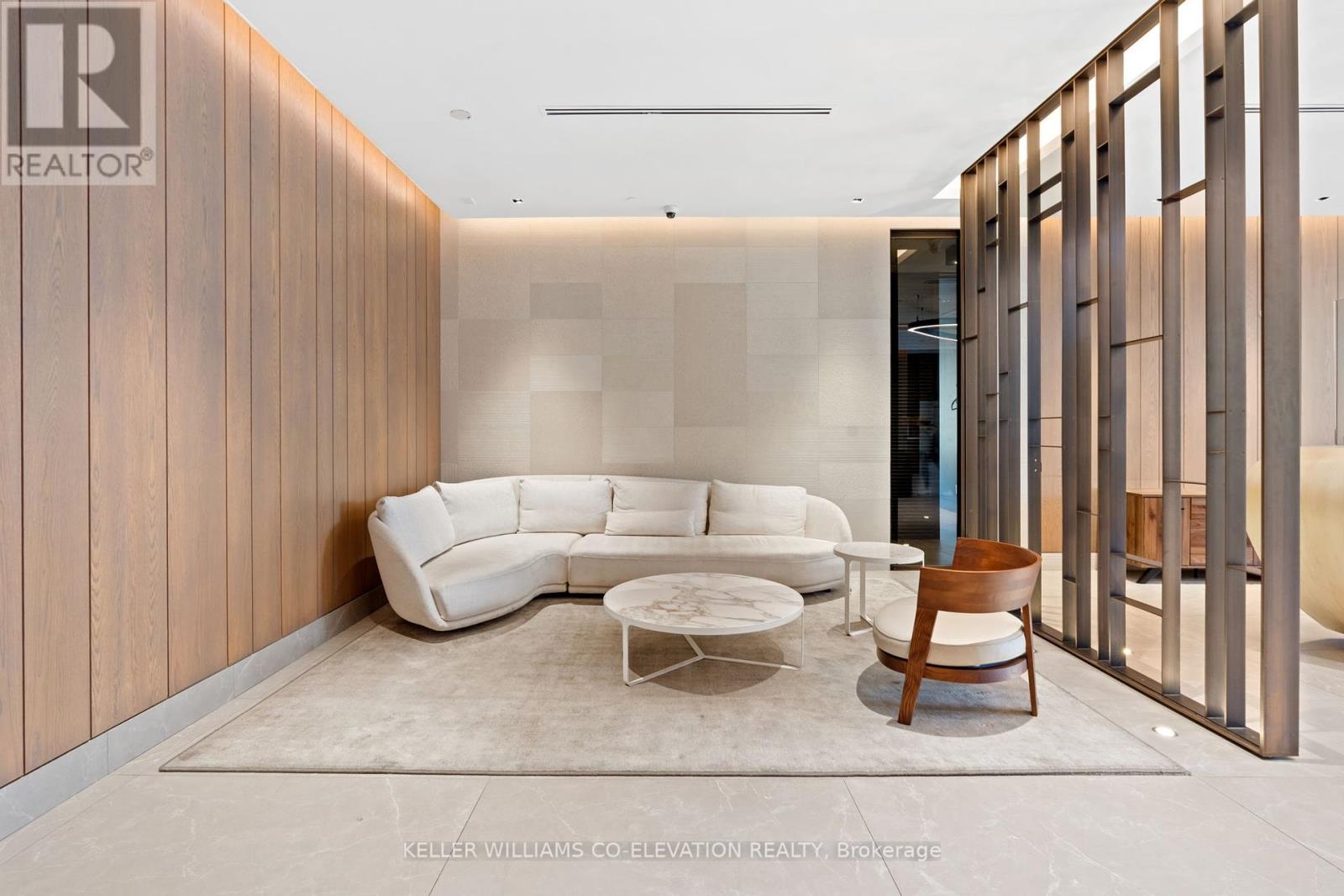305 - 1255 Bayly Street Pickering (Bay Ridges), Ontario L1W 0B6
$599,900Maintenance, Heat, Water, Cable TV, Common Area Maintenance, Insurance, Parking
$489.88 Monthly
Maintenance, Heat, Water, Cable TV, Common Area Maintenance, Insurance, Parking
$489.88 MonthlyTravel, Shop, Play! Bright, south-facing 1 bedroom + spacious den condo with large private balcony overlooking Douglas Ravine! Enjoy the quick and easy access to the 401. Walk or drive 1 minute to the Pickering Go Station. Walk or drive 4 minutes to over 200 shops at the Pickering Town Centre or enjoy hiking trails or relaxing by the lake. Intuitive and functional open concept layout filled with natural light, with stacked laundry and walk-in closet in the primary suite. Parking spot and locker included. Excellent amenities include 24 hour concierge, gym, sauna, party room, outdoor pool with cabana style area, hot tub, BBQ's with lounge and dining area. Don't miss out on this great opportunity! **** EXTRAS **** Hydro average $85/monthly. (id:50787)
Property Details
| MLS® Number | E8465070 |
| Property Type | Single Family |
| Community Name | Bay Ridges |
| Amenities Near By | Park, Public Transit |
| Community Features | Pet Restrictions |
| Features | Wooded Area, Wheelchair Access, Balcony, In Suite Laundry |
| Parking Space Total | 1 |
| Pool Type | Outdoor Pool |
| View Type | View |
Building
| Bathroom Total | 1 |
| Bedrooms Above Ground | 1 |
| Bedrooms Below Ground | 1 |
| Bedrooms Total | 2 |
| Amenities | Security/concierge, Exercise Centre, Party Room, Visitor Parking, Storage - Locker |
| Appliances | Garage Door Opener Remote(s), Intercom, Dishwasher, Dryer, Microwave, Refrigerator, Stove, Washer, Window Coverings |
| Cooling Type | Central Air Conditioning |
| Exterior Finish | Concrete |
| Fire Protection | Security Guard |
| Flooring Type | Laminate, Tile |
| Heating Fuel | Natural Gas |
| Heating Type | Forced Air |
| Type | Apartment |
Parking
| Underground |
Land
| Acreage | No |
| Land Amenities | Park, Public Transit |
Rooms
| Level | Type | Length | Width | Dimensions |
|---|---|---|---|---|
| Main Level | Foyer | 1.32 m | 1.2 m | 1.32 m x 1.2 m |
| Main Level | Living Room | 4.21 m | 3.17 m | 4.21 m x 3.17 m |
| Main Level | Dining Room | 2.98 m | 2.32 m | 2.98 m x 2.32 m |
| Main Level | Kitchen | 3.21 m | 3.04 m | 3.21 m x 3.04 m |
| Main Level | Bedroom | 4.05 m | 3.05 m | 4.05 m x 3.05 m |
| Main Level | Den | 2.75 m | 2.48 m | 2.75 m x 2.48 m |
| Main Level | Bathroom | 2.56 m | 1.68 m | 2.56 m x 1.68 m |
| Main Level | Laundry Room | 1.13 m | 1.08 m | 1.13 m x 1.08 m |
https://www.realtor.ca/real-estate/27074029/305-1255-bayly-street-pickering-bay-ridges-bay-ridges










































