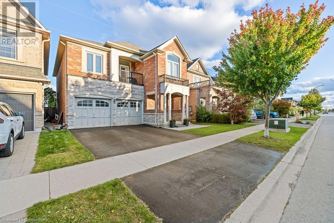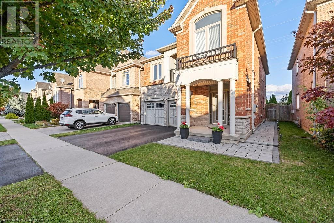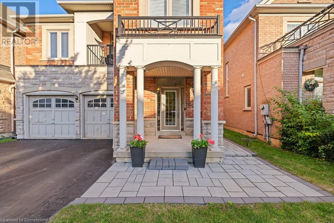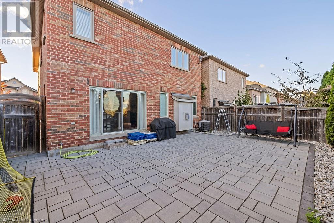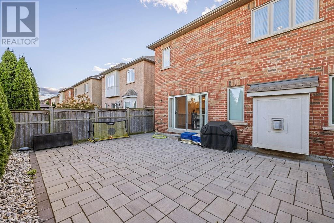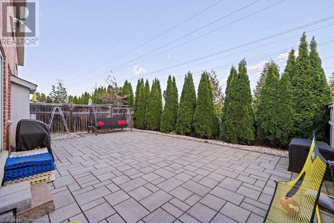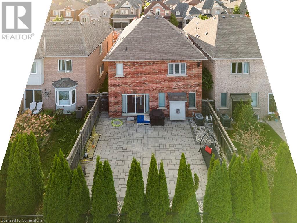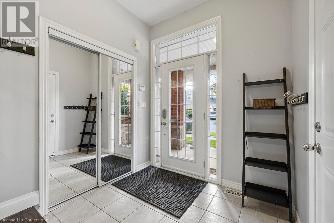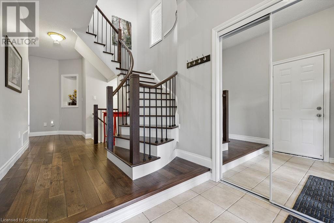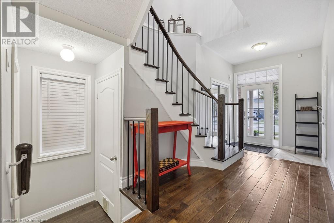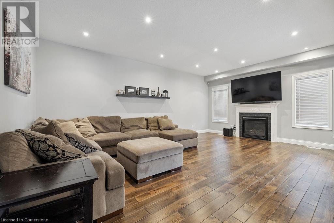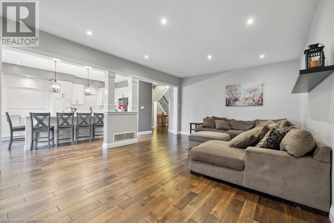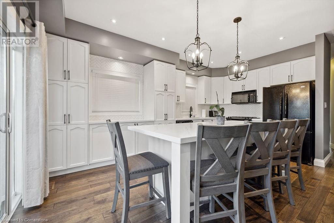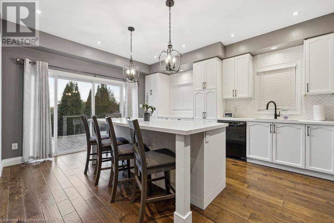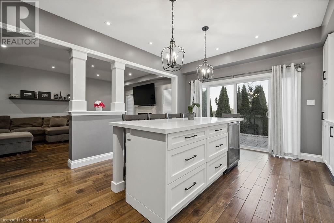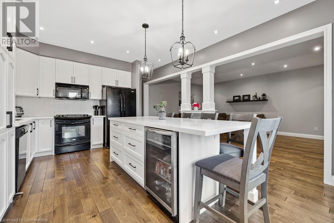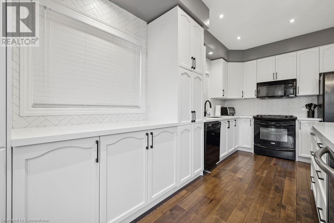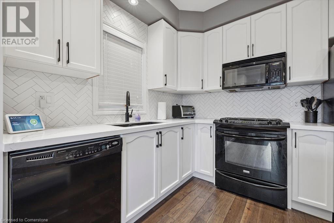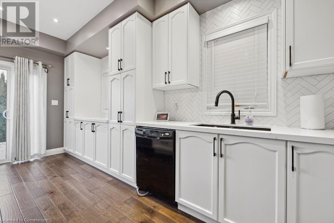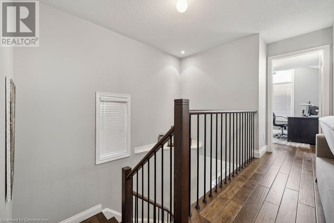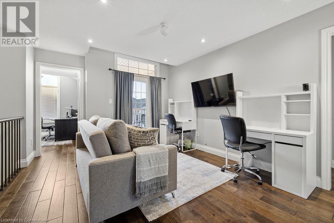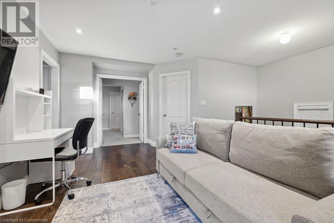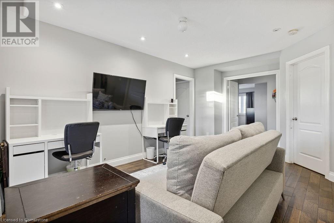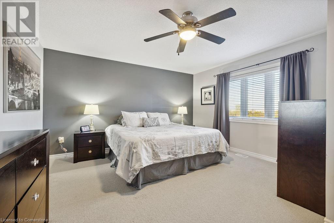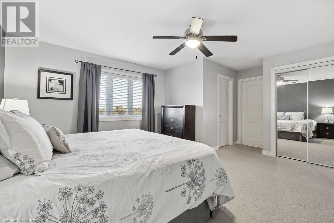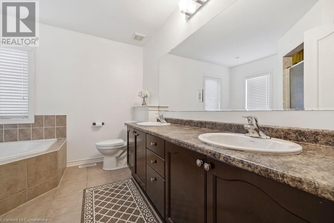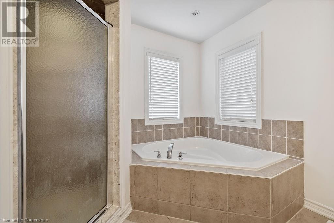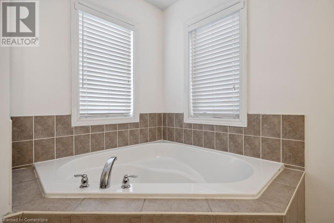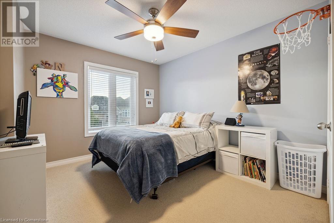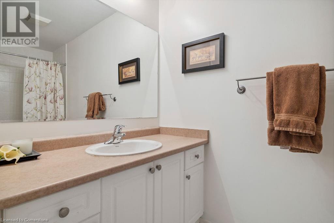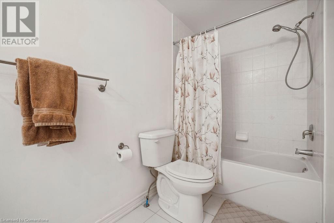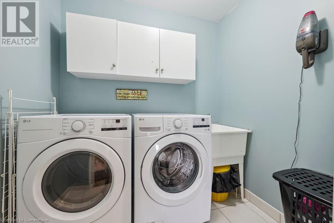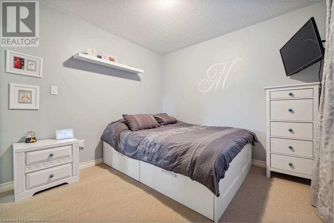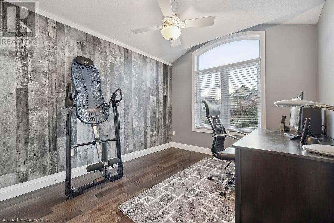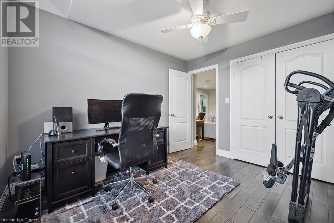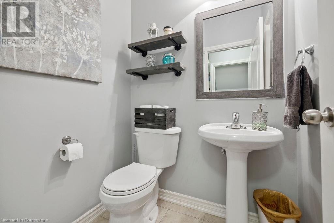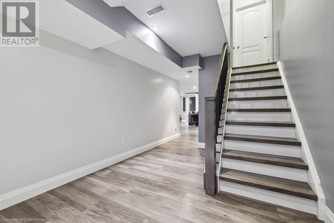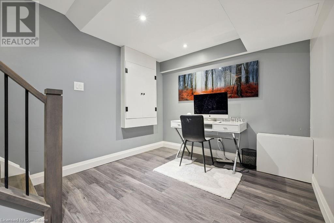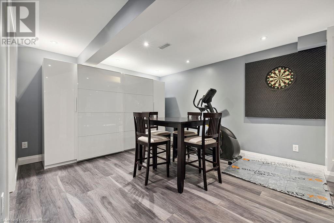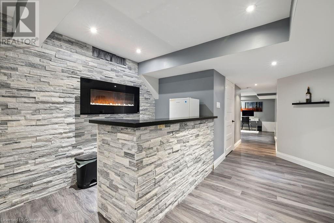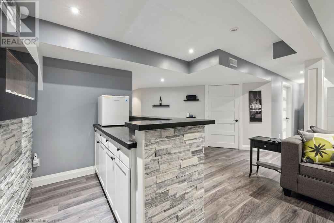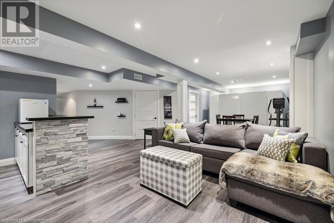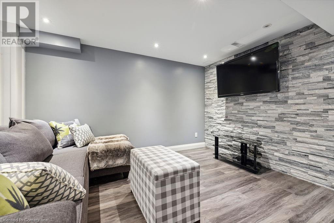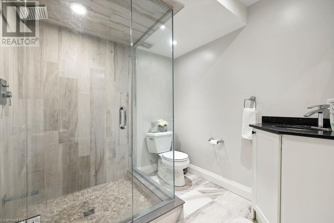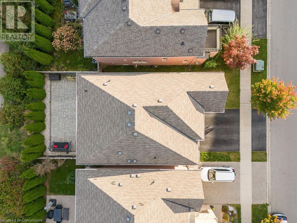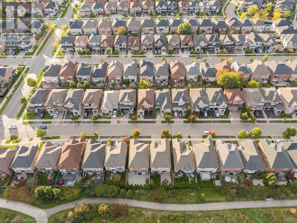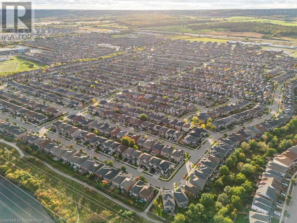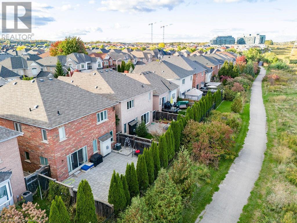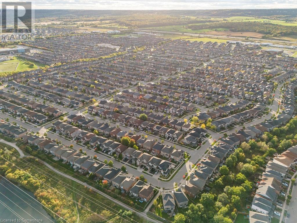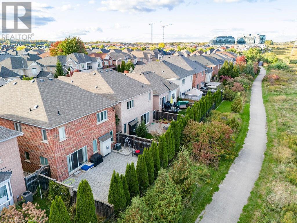4 Bedroom
4 Bathroom
2233 sqft
2 Level
Fireplace
Central Air Conditioning
Forced Air
$1,499,900
Gorgeous all brick 2 storey family home backing onto pond/green space in the heart of Alton Village. Private maintenance free back yard with large concrete patio. Modern open concept main floor, updated kitchen with white extended cabinetry, backsplash, quartz counters & massive island. Finished basement with full bathroom & upper level with balcony, additional family room & laundry. There is no wasted space in this home. Gleaming hardwood throughout, wood stair case with iron spindles & an abundance of pot lights. Very well maintained and extremely clean. Exceptional location with easy highway access, walking distance to schools, shopping & restaurants. Shows 10+ (id:50787)
Property Details
|
MLS® Number
|
40661628 |
|
Property Type
|
Single Family |
|
Amenities Near By
|
Golf Nearby, Park, Place Of Worship, Public Transit, Schools |
|
Community Features
|
Community Centre |
|
Equipment Type
|
Water Heater |
|
Features
|
Ravine, Automatic Garage Door Opener |
|
Parking Space Total
|
4 |
|
Rental Equipment Type
|
Water Heater |
Building
|
Bathroom Total
|
4 |
|
Bedrooms Above Ground
|
4 |
|
Bedrooms Total
|
4 |
|
Appliances
|
Dishwasher, Dryer, Microwave, Refrigerator, Stove, Washer, Gas Stove(s), Window Coverings, Garage Door Opener |
|
Architectural Style
|
2 Level |
|
Basement Development
|
Finished |
|
Basement Type
|
Full (finished) |
|
Constructed Date
|
2007 |
|
Construction Style Attachment
|
Detached |
|
Cooling Type
|
Central Air Conditioning |
|
Exterior Finish
|
Brick |
|
Fireplace Present
|
Yes |
|
Fireplace Total
|
1 |
|
Half Bath Total
|
1 |
|
Heating Fuel
|
Natural Gas |
|
Heating Type
|
Forced Air |
|
Stories Total
|
2 |
|
Size Interior
|
2233 Sqft |
|
Type
|
House |
|
Utility Water
|
Municipal Water |
Parking
Land
|
Acreage
|
No |
|
Land Amenities
|
Golf Nearby, Park, Place Of Worship, Public Transit, Schools |
|
Sewer
|
Municipal Sewage System |
|
Size Depth
|
86 Ft |
|
Size Frontage
|
36 Ft |
|
Size Total Text
|
Under 1/2 Acre |
|
Zoning Description
|
Ral1 |
Rooms
| Level |
Type |
Length |
Width |
Dimensions |
|
Second Level |
Laundry Room |
|
|
Measurements not available |
|
Second Level |
4pc Bathroom |
|
|
Measurements not available |
|
Second Level |
Bedroom |
|
|
10'0'' x 11'3'' |
|
Second Level |
Bedroom |
|
|
9'11'' x 10'2'' |
|
Second Level |
Bedroom |
|
|
11'0'' x 9'9'' |
|
Second Level |
Family Room |
|
|
15'10'' x 11'4'' |
|
Second Level |
5pc Bathroom |
|
|
Measurements not available |
|
Second Level |
Primary Bedroom |
|
|
14'0'' x 15'11'' |
|
Basement |
Bonus Room |
|
|
Measurements not available |
|
Basement |
3pc Bathroom |
|
|
Measurements not available |
|
Basement |
Recreation Room |
|
|
Measurements not available |
|
Main Level |
2pc Bathroom |
|
|
Measurements not available |
|
Main Level |
Great Room |
|
|
14'2'' x 20'9'' |
|
Main Level |
Kitchen |
|
|
17'7'' x 13'5'' |
https://www.realtor.ca/real-estate/27529326/3047-ferguson-drive-burlington

