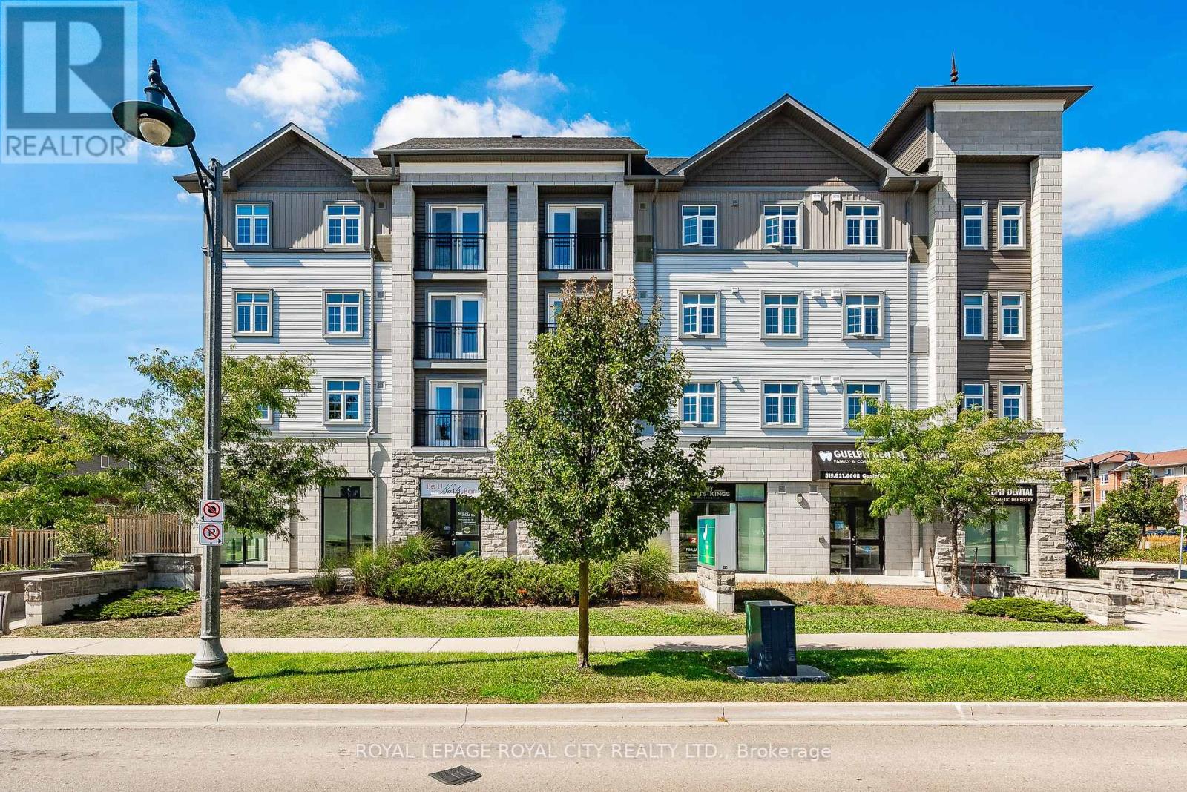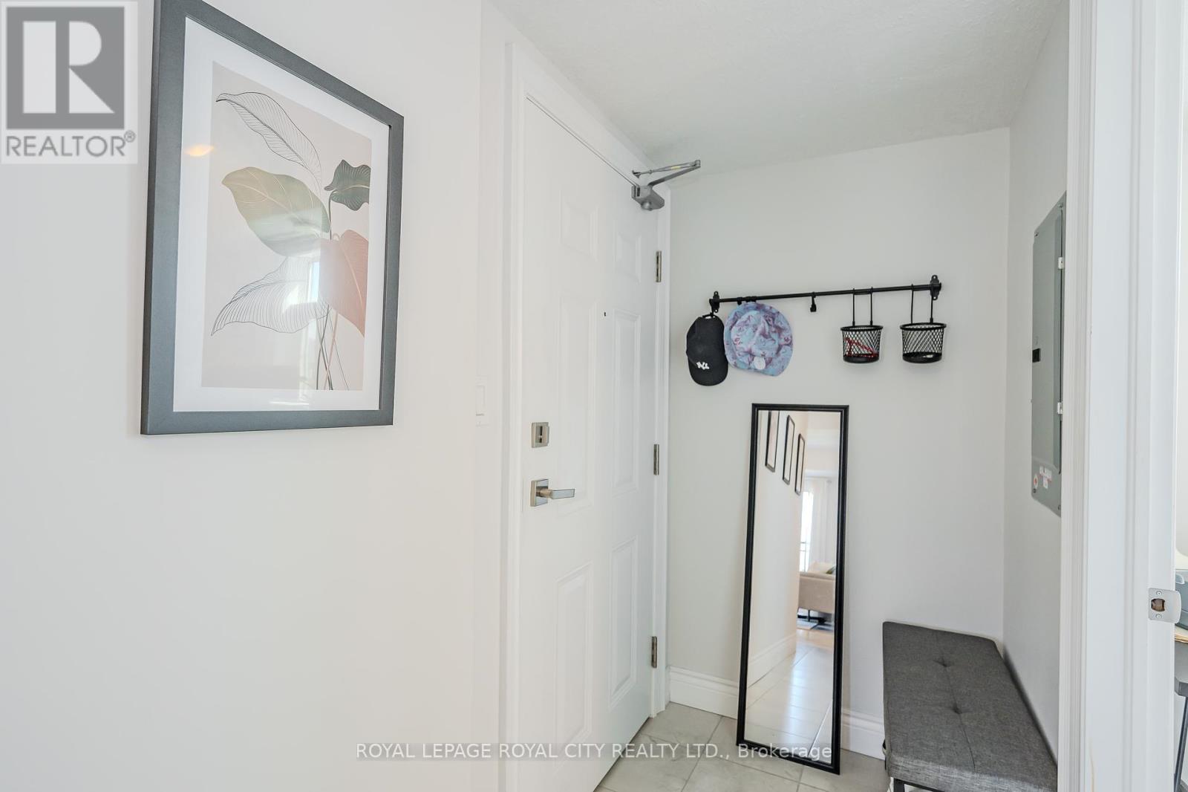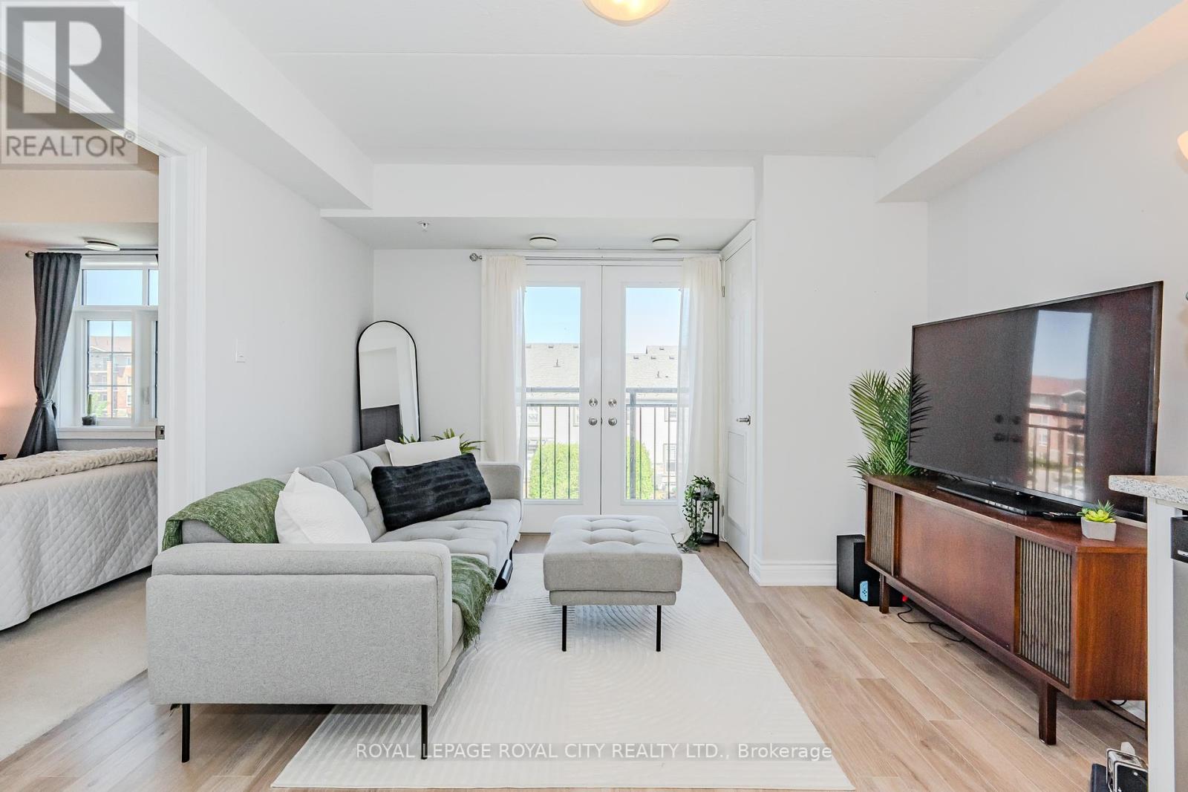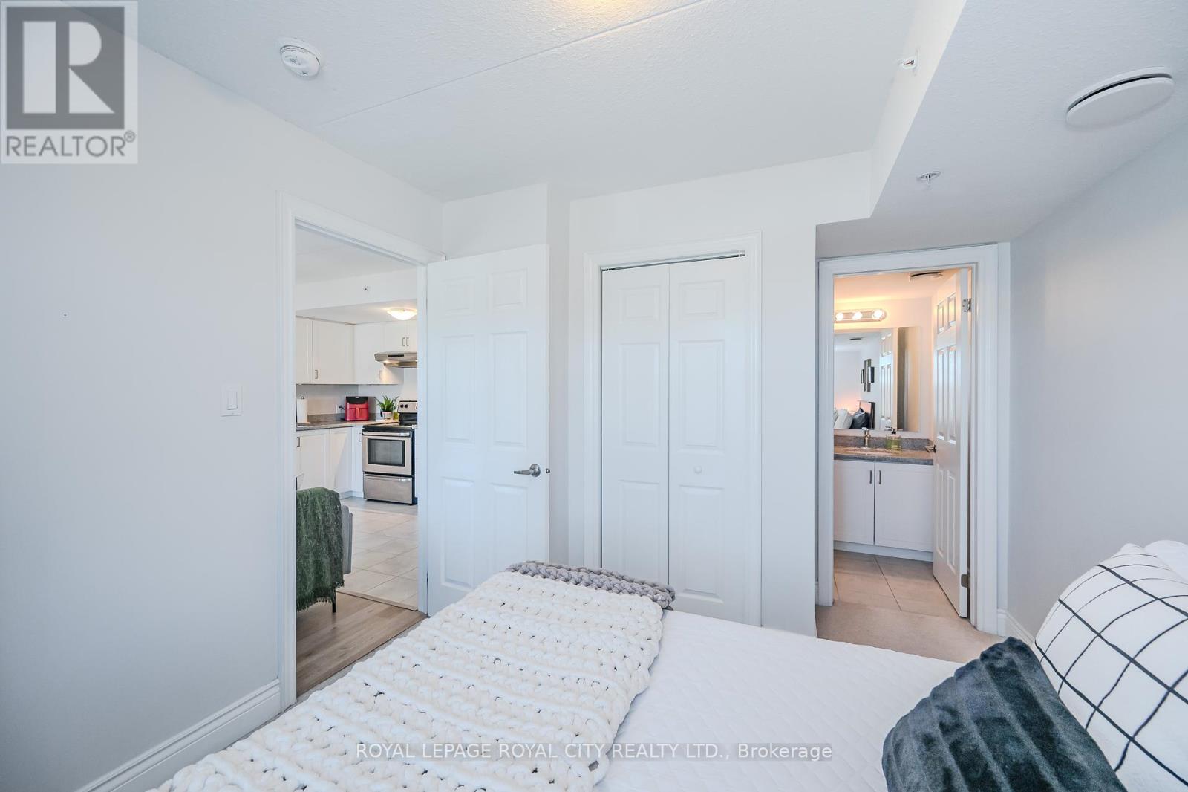304 - 64 Frederick Drive Guelph (Guelph South), Ontario N1L 0K7
$439,900Maintenance, Common Area Maintenance, Insurance, Parking
$450.88 Monthly
Maintenance, Common Area Maintenance, Insurance, Parking
$450.88 MonthlyDiscover this bright and inviting 1-bedroom + den corner unit condo located in the highly sought after Westminster Woods neighbourhood. Bathed in natural light from the large windows, this well-maintained unit offers a spacious, open-concept layout ideal for comfortable living.The modern kitchen features sleek granite countertops, stainless steel appliances, and ample cabinet space, making it perfect for cooking and casual dining. The adjoining living area is a welcoming space for relaxation or entertaining guests. The primary bedroom provides a private oasis with a full ensuite bath, while an additional 2-piece powder room is conveniently located for guests. The versatile den can be used as a home office, guest room, or extra storage. In-suite laundry, secure building entry, and elevator access add to the ease of living. Located just a short walk from Pergola Commons, you'll find everything from grocery stores and restaurants to banks, a fitness centre, library, LCBO, and beer store. With direct bus routes to the University of Guelph and downtown, plus easy access to Highway 401, this location is a commuters dream. (id:50787)
Property Details
| MLS® Number | X9343908 |
| Property Type | Single Family |
| Community Name | Guelph South |
| Amenities Near By | Hospital |
| Community Features | Pet Restrictions |
| Features | Level Lot, Balcony, In Suite Laundry |
| Parking Space Total | 1 |
Building
| Bathroom Total | 2 |
| Bedrooms Above Ground | 1 |
| Bedrooms Total | 1 |
| Appliances | Dishwasher, Dryer, Range, Refrigerator, Stove, Washer |
| Cooling Type | Central Air Conditioning |
| Exterior Finish | Stone, Stucco |
| Half Bath Total | 1 |
| Heating Fuel | Electric |
| Heating Type | Forced Air |
| Type | Apartment |
Land
| Acreage | No |
| Land Amenities | Hospital |
| Zoning Description | Cr9 |
Rooms
| Level | Type | Length | Width | Dimensions |
|---|---|---|---|---|
| Main Level | Bathroom | 1.5 m | 1.5 m | 1.5 m x 1.5 m |
| Main Level | Bathroom | 2.64 m | 2.64 m | 2.64 m x 2.64 m |
| Main Level | Bedroom | 3.04 m | 3.82 m | 3.04 m x 3.82 m |
| Main Level | Kitchen | 3.97 m | 2.46 m | 3.97 m x 2.46 m |
| Main Level | Living Room | 3.54 m | 2.86 m | 3.54 m x 2.86 m |
| Main Level | Office | 2.62 m | 1.84 m | 2.62 m x 1.84 m |
https://www.realtor.ca/real-estate/27400378/304-64-frederick-drive-guelph-guelph-south-guelph-south

































