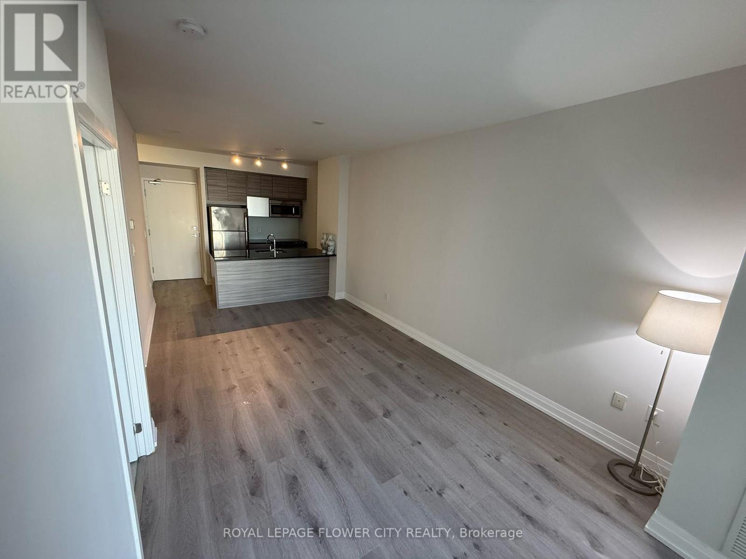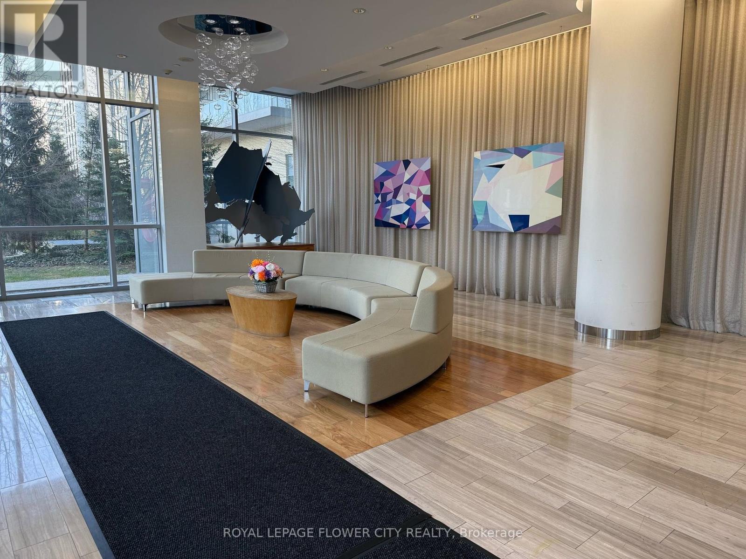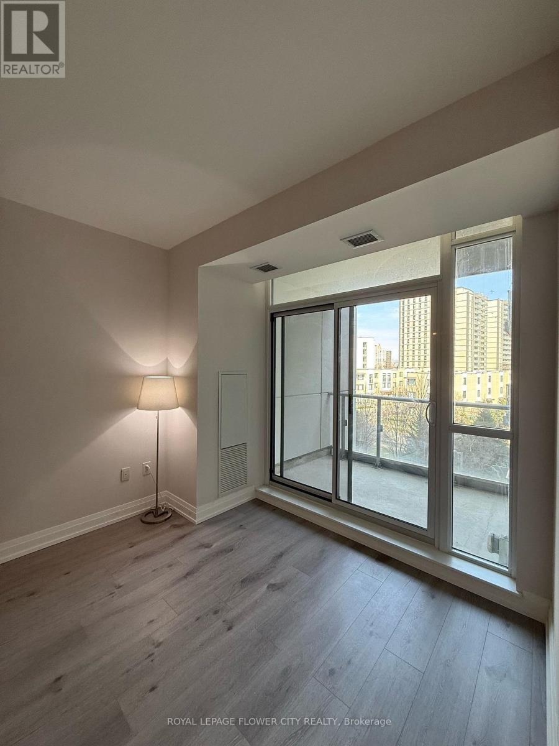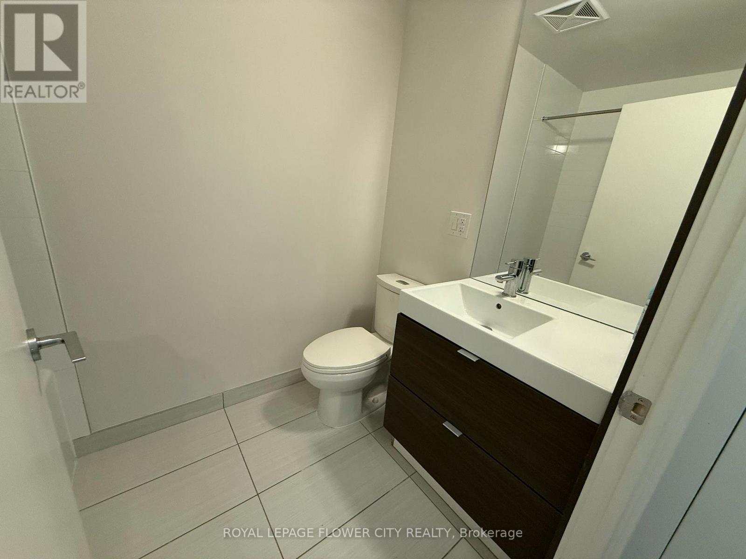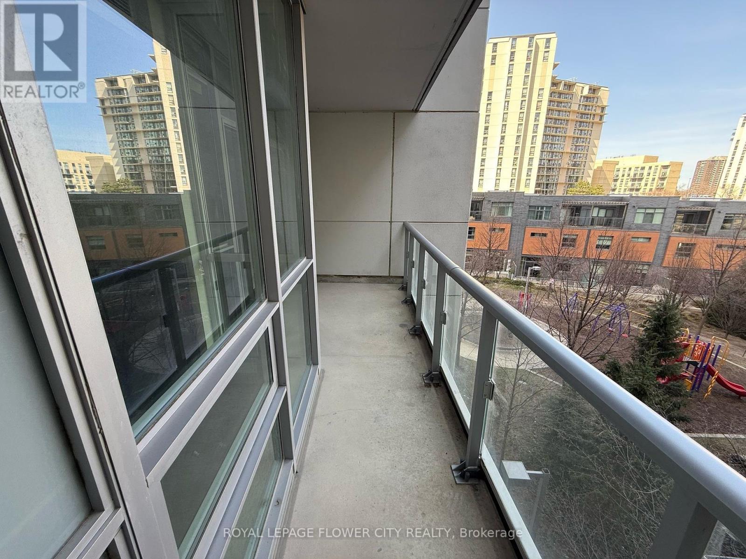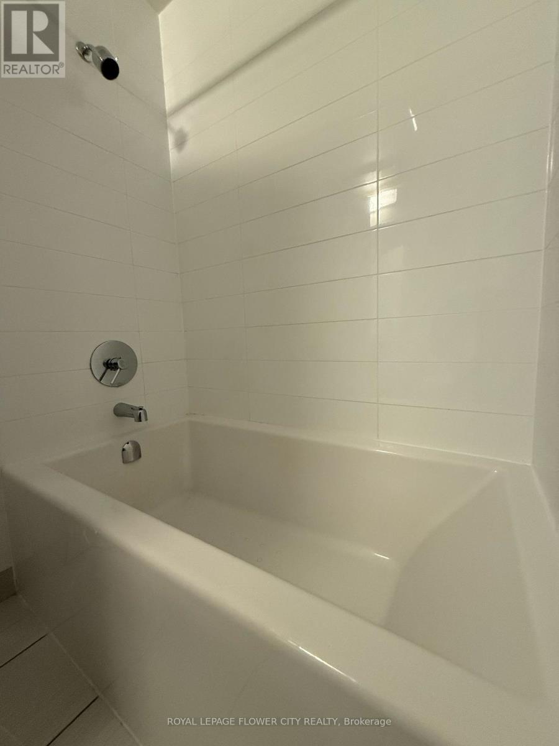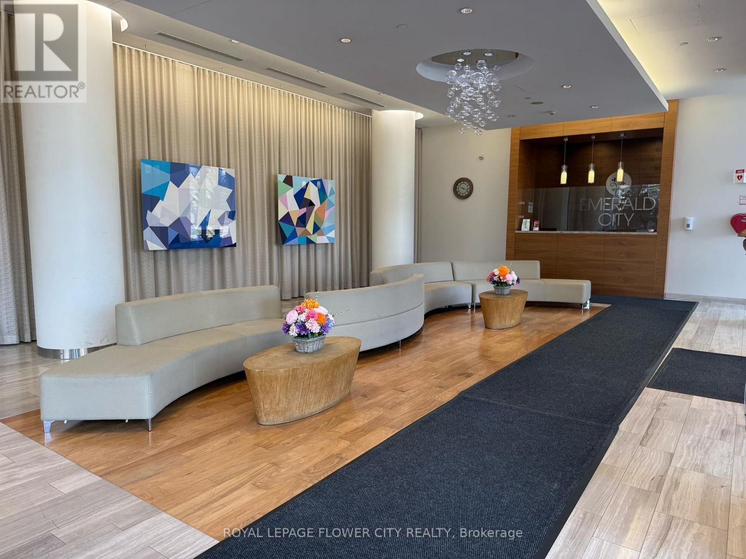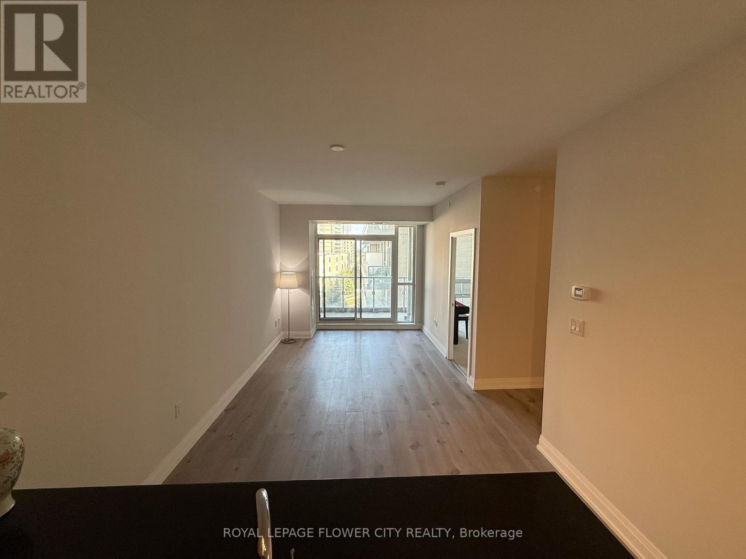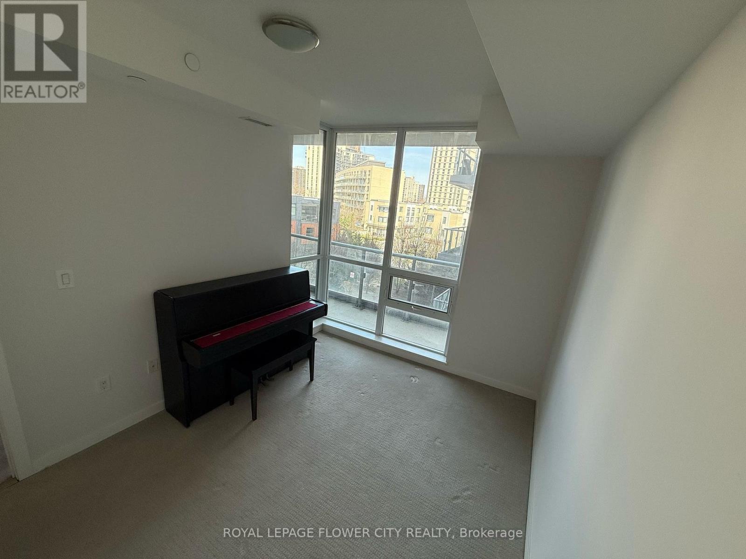289-597-1980
infolivingplus@gmail.com
304 - 62 Forest Manor Road Toronto (Henry Farm), Ontario M2J 0B6
2 Bedroom
1 Bathroom
600 - 699 sqft
Central Air Conditioning
Forced Air
$579,900Maintenance, Heat, Water, Common Area Maintenance, Insurance, Parking
$541 Monthly
Maintenance, Heat, Water, Common Area Maintenance, Insurance, Parking
$541 MonthlyLarge Open-Concept 1 Bed + Den Condo Minutes to Highways 401/404! Inviting Layout with Large Windows Bringing in Tons of Natural Light. Ample Kitchen Space with Breakfast Bar Seating, Flowing Towards an Open Living/Dining Area and Balcony. Primary Bedroom Features Ample Closet Space and Den Can Be Used as Second Bedroom/Office/Storage. Don't Miss, PRICED TO SELL!! (id:50787)
Property Details
| MLS® Number | C12101262 |
| Property Type | Single Family |
| Community Name | Henry Farm |
| Community Features | Pet Restrictions |
| Features | Balcony |
| Parking Space Total | 1 |
Building
| Bathroom Total | 1 |
| Bedrooms Above Ground | 1 |
| Bedrooms Below Ground | 1 |
| Bedrooms Total | 2 |
| Amenities | Storage - Locker |
| Appliances | Dishwasher, Dryer, Microwave, Stove, Washer, Refrigerator |
| Cooling Type | Central Air Conditioning |
| Exterior Finish | Concrete |
| Heating Fuel | Natural Gas |
| Heating Type | Forced Air |
| Size Interior | 600 - 699 Sqft |
| Type | Apartment |
Parking
| No Garage |
Land
| Acreage | No |
Rooms
| Level | Type | Length | Width | Dimensions |
|---|---|---|---|---|
| Flat | Living Room | 5.94 m | 3.05 m | 5.94 m x 3.05 m |
| Flat | Kitchen | 2.44 m | 2.29 m | 2.44 m x 2.29 m |
| Flat | Primary Bedroom | 3.4 m | 2.74 m | 3.4 m x 2.74 m |
| Flat | Den | 2.44 m | 2.59 m | 2.44 m x 2.59 m |
https://www.realtor.ca/real-estate/28208486/304-62-forest-manor-road-toronto-henry-farm-henry-farm


