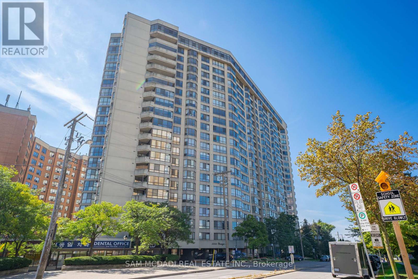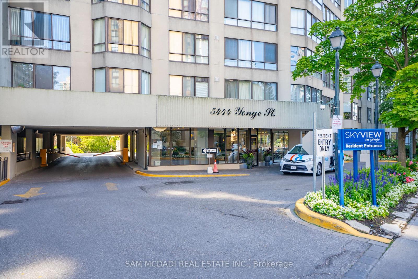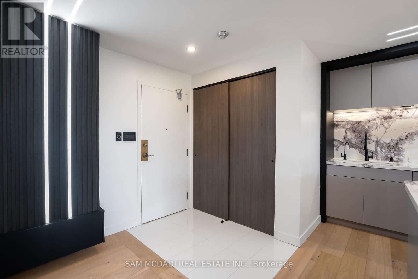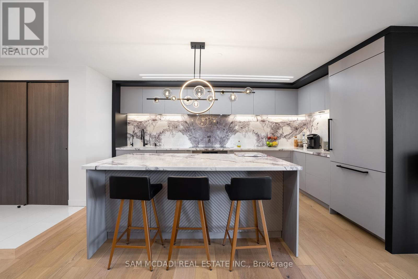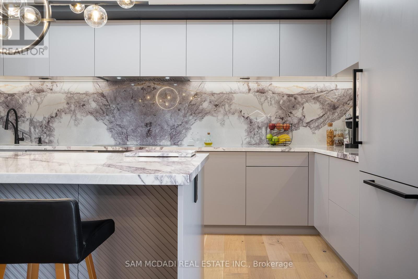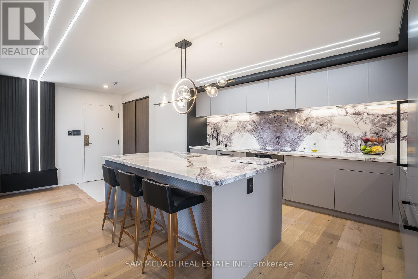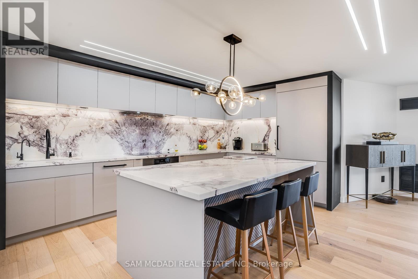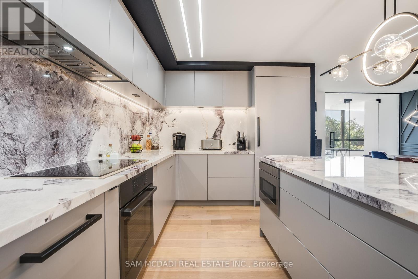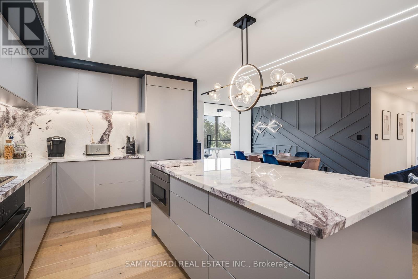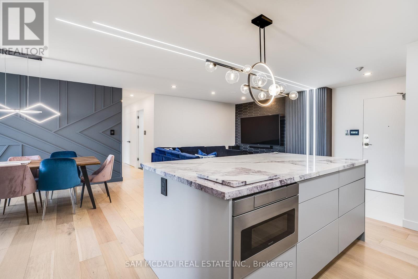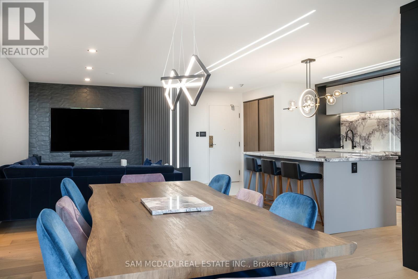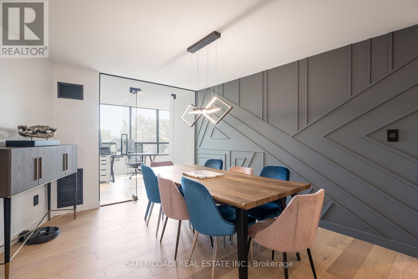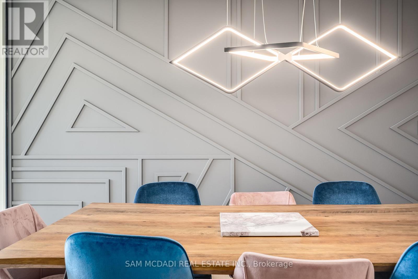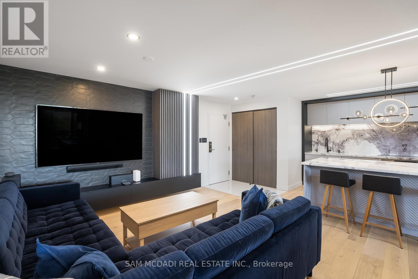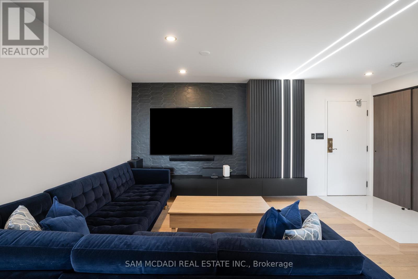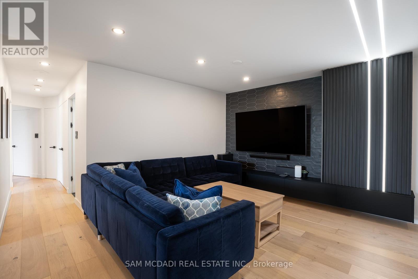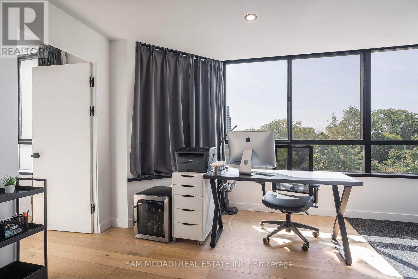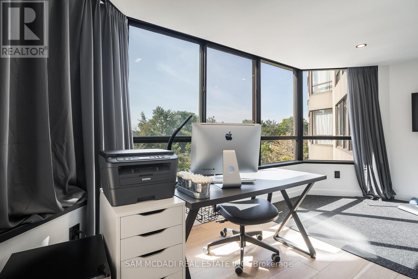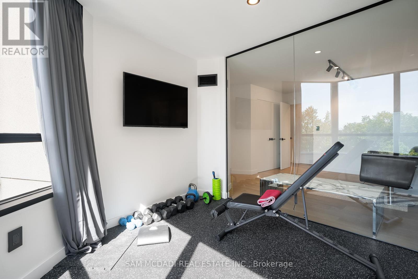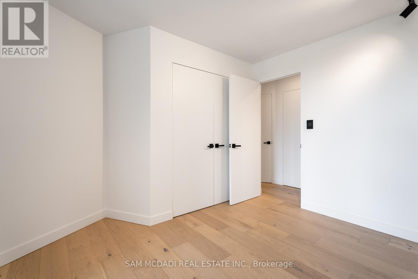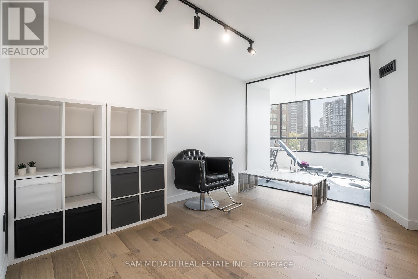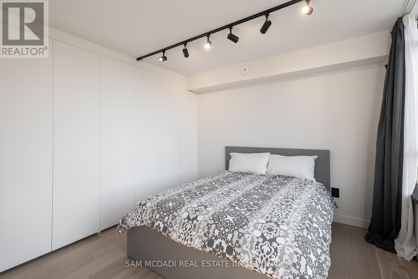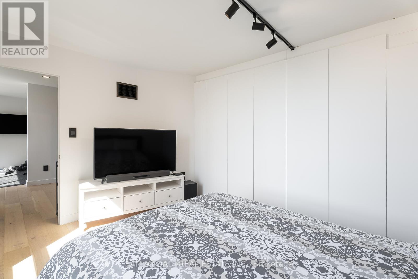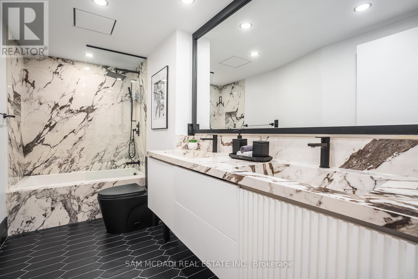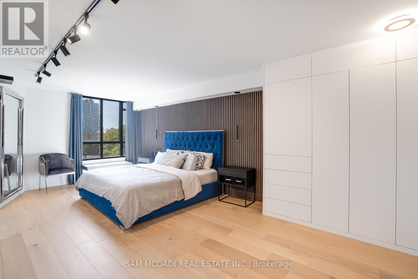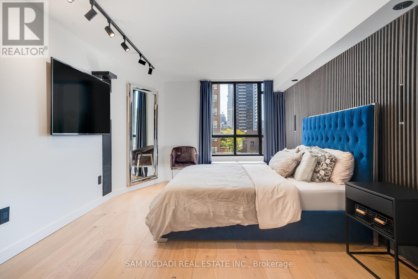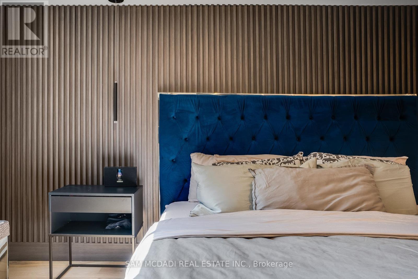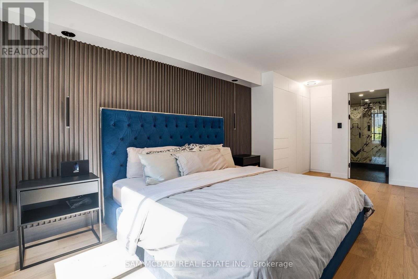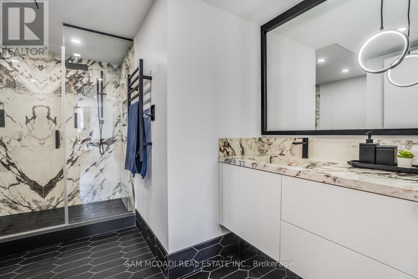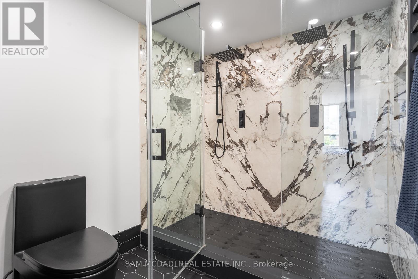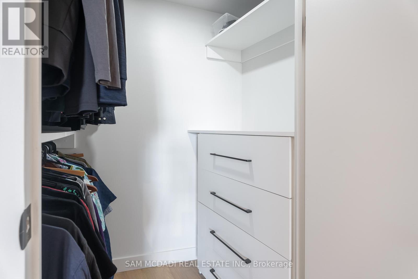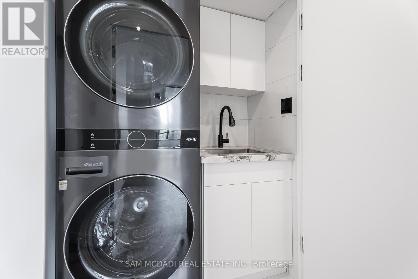#304 -5444 Yonge St Toronto, Ontario M2N 6J4
$1,500,000Maintenance,
$1,580 Monthly
Maintenance,
$1,580 MonthlyImmerse Yourself Into The Affluent Willowdale Community Known For Its Vibrant Urban Centre, Luxury Homes, Shopping Boutiques, Versatile Restaurants & More! Offering 1,651 SF of Living Space Is This Beautifully Redesigned Luxury Pied-A-Terre W/ A Remarkable Layout That Flows Seamlessly From Room to Room. The Chef's Gourmet Kitchen Is The Staple of This Residence & Was Designed w/ A Large Centre Island Dressed In Marble Countertops, High-End B/I Appliances, Marble Backsplash, Illuminated Lighting & Ample Upper and Lower Cabinetry Space. Both The Living & Dining Areas That Are Overlooked By The Kitchen Are Elevated w/ Meticulously Designed Feature Walls, LED Pot Lights & Luxurious Engineered Hardwood Flrs That Flow Across Each Room! Step Into The Owners Suite Elevated w/ A Shiplap Feature Wall, Lg Windows, A W/I Closet + B/I Closet & An Elegant 3pc Ensuite w/ Porcelain Counters, Oversize Shower, and A Heated Towel Rack. This Beauty Also Boasts 2 More Spacious Bdrms That Share A 4pc Bath, **** EXTRAS **** A Gym, Office & W/I Pantry. Absolute Showstopper! Located Mins From Hwy 401, Bayview Village Shopping Centre, Highly Rated Earl Haig S.S. & All Other Desired Amenities. Tandem Parking Spot + 1 Locker. All Utilities Incl. In Maintenance Fee. (id:50787)
Property Details
| MLS® Number | C8306832 |
| Property Type | Single Family |
| Community Name | Willowdale West |
| Amenities Near By | Park, Public Transit |
| Parking Space Total | 2 |
| Pool Type | Outdoor Pool |
| Structure | Tennis Court |
Building
| Bathroom Total | 2 |
| Bedrooms Above Ground | 3 |
| Bedrooms Total | 3 |
| Amenities | Storage - Locker, Security/concierge, Party Room, Visitor Parking, Exercise Centre |
| Cooling Type | Central Air Conditioning |
| Exterior Finish | Concrete |
| Heating Fuel | Natural Gas |
| Heating Type | Forced Air |
| Type | Apartment |
Land
| Acreage | No |
| Land Amenities | Park, Public Transit |
Rooms
| Level | Type | Length | Width | Dimensions |
|---|---|---|---|---|
| Main Level | Kitchen | 2.96 m | 4.63 m | 2.96 m x 4.63 m |
| Main Level | Dining Room | 3.58 m | 3.76 m | 3.58 m x 3.76 m |
| Main Level | Living Room | 3.86 m | 4.23 m | 3.86 m x 4.23 m |
| Main Level | Office | 2.96 m | 3.31 m | 2.96 m x 3.31 m |
| Main Level | Exercise Room | 2.83 m | 3.1 m | 2.83 m x 3.1 m |
| Main Level | Primary Bedroom | 5.02 m | 6.86 m | 5.02 m x 6.86 m |
| Main Level | Bedroom 2 | 3.91 m | 3.92 m | 3.91 m x 3.92 m |
| Main Level | Bedroom 3 | 3.83 m | 3.14 m | 3.83 m x 3.14 m |
https://www.realtor.ca/real-estate/26848553/304-5444-yonge-st-toronto-willowdale-west

