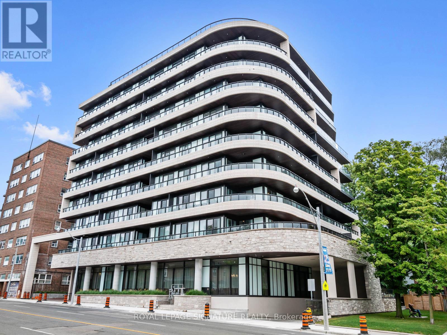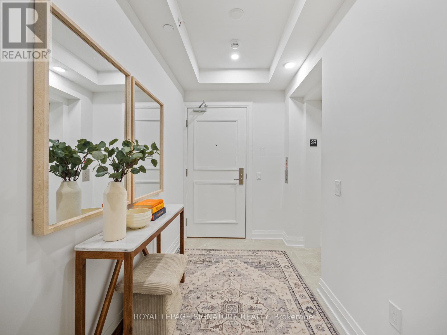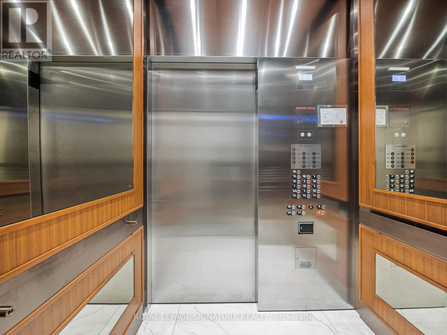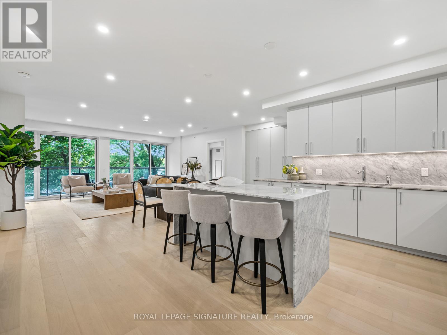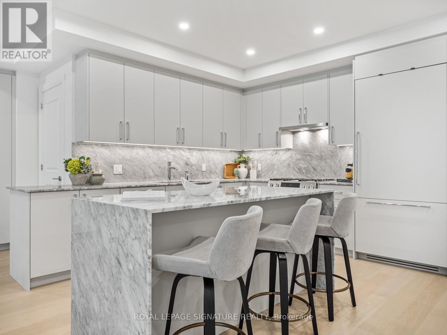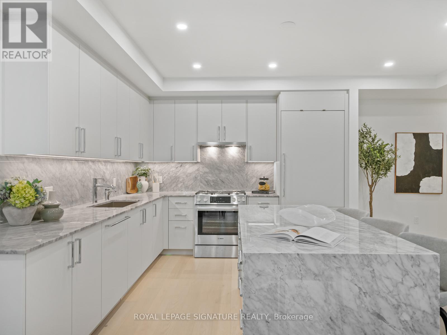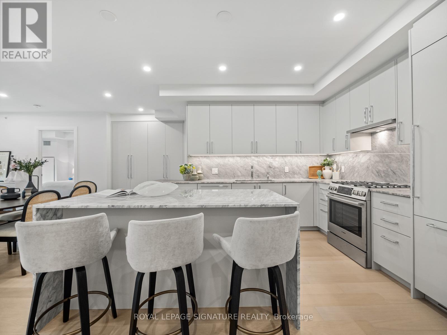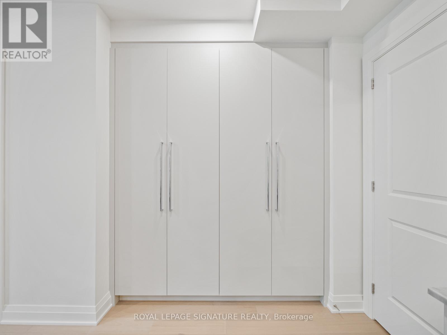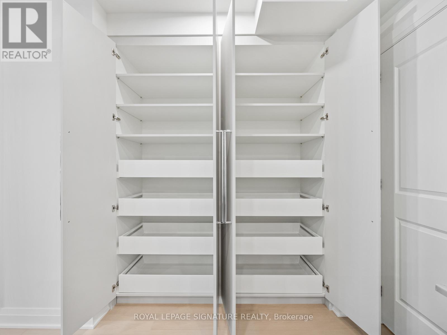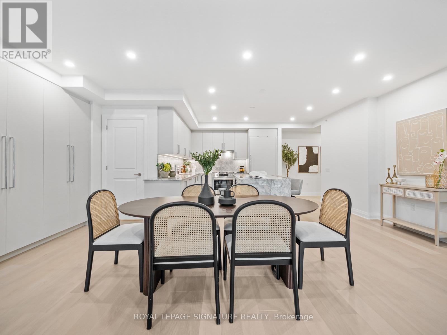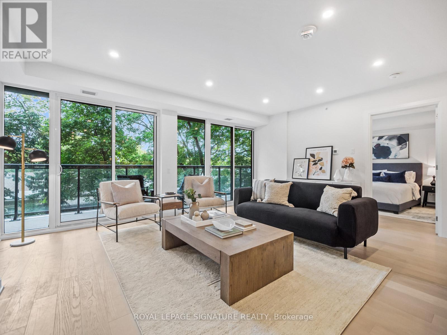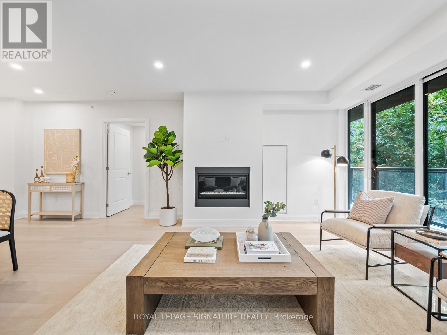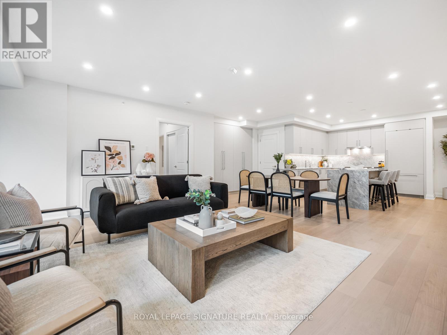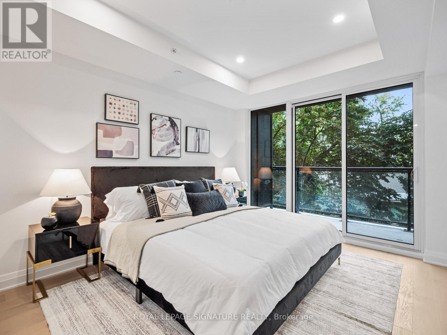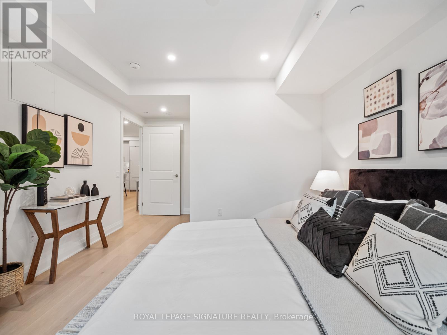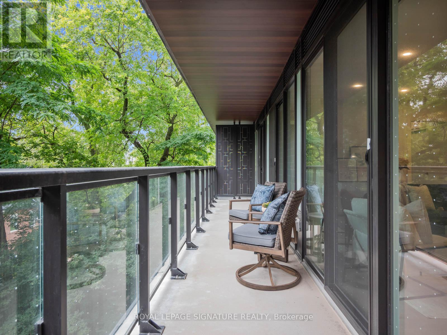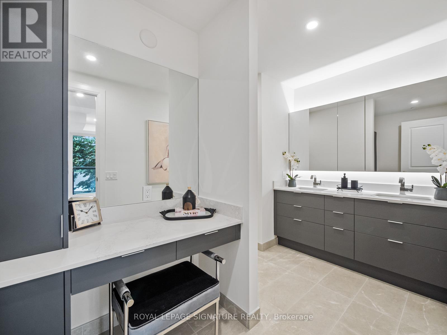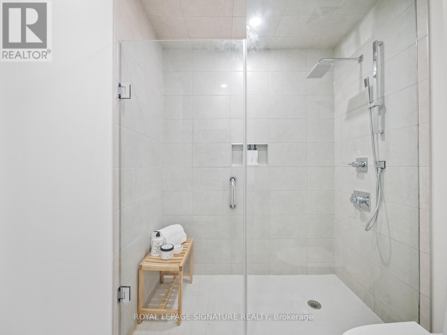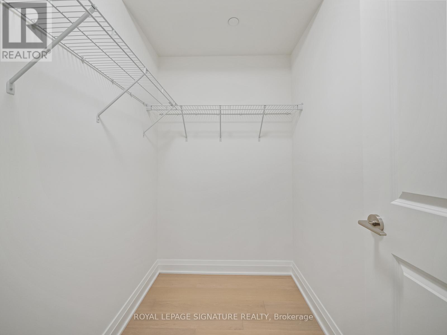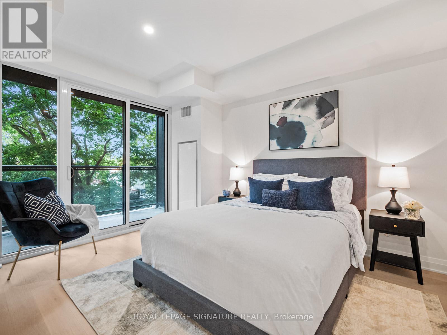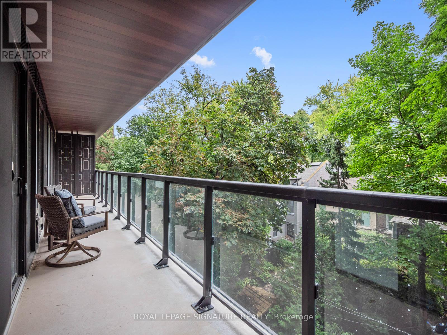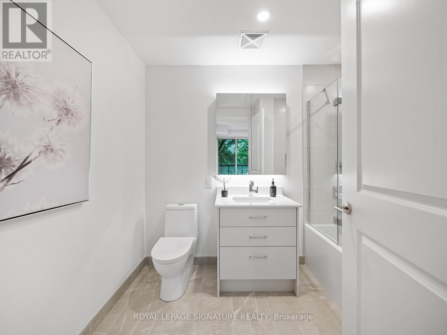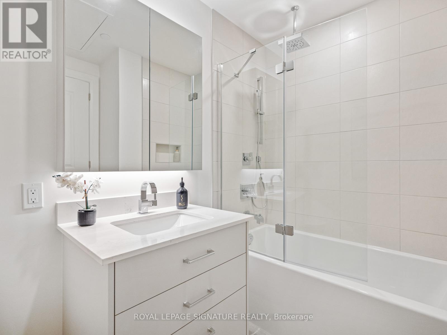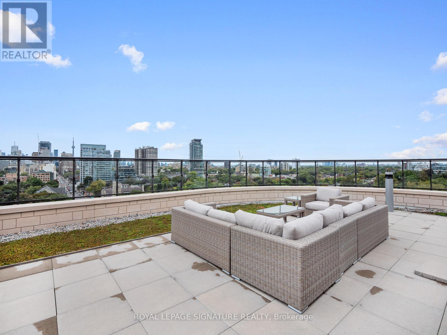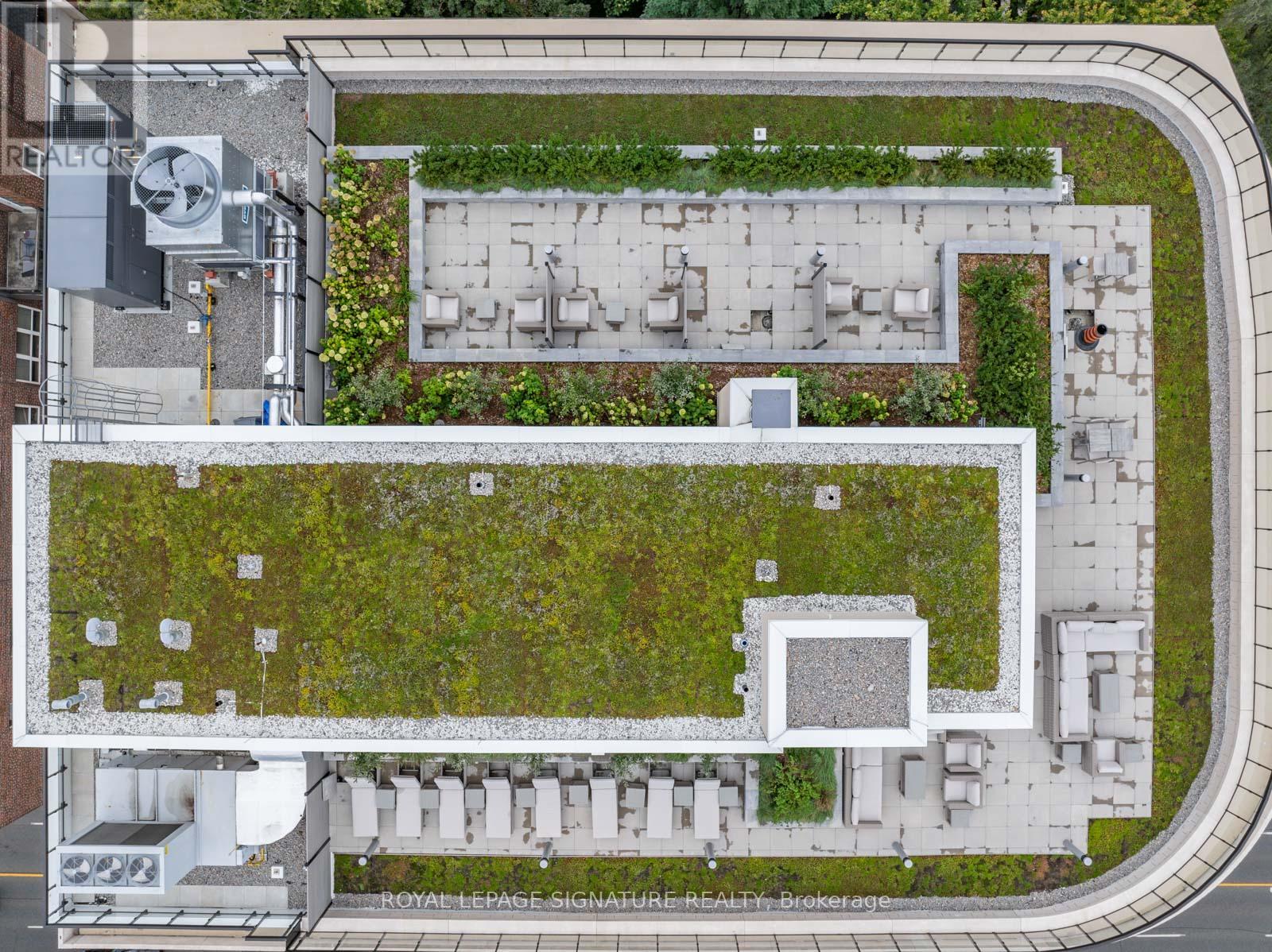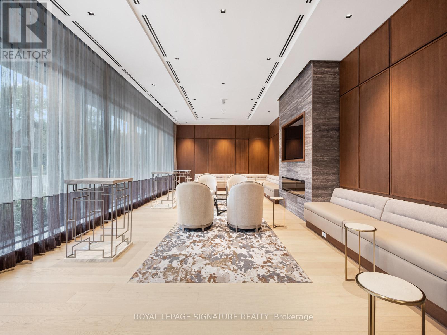289-597-1980
infolivingplus@gmail.com
304 - 285 Avenue Road Toronto (Yonge-St. Clair), Ontario M5R 2J2
2 Bedroom
3 Bathroom
1200 - 1399 sqft
Fireplace
Central Air Conditioning
Forced Air
$1,788,000Maintenance, Heat, Common Area Maintenance, Insurance, Parking
$1,754.56 Monthly
Maintenance, Heat, Common Area Maintenance, Insurance, Parking
$1,754.56 MonthlyExperience refined living in this sophisticated two-bedroom, 2.5-bath residence, nestled in an exclusive boutique building near Avenue Road and Cottingham. Enjoy the convenience of private elevator access and the serenity of unobstructed east-facing views overlooking a quiet, tree-lined residential enclave. Thoughtfully designed with premium finishes throughout, this elegant condo seamlessly combines modern luxury with a sense of calm retreat all just moments from the city's finest shops, dining, and cultural destinations. A rare opportunity in one of Toronto's most coveted neighbourhoods! (id:50787)
Property Details
| MLS® Number | C12096004 |
| Property Type | Single Family |
| Community Name | Yonge-St. Clair |
| Amenities Near By | Hospital, Park, Public Transit, Schools |
| Community Features | Pets Not Allowed |
| Features | Balcony |
| Parking Space Total | 1 |
Building
| Bathroom Total | 3 |
| Bedrooms Above Ground | 2 |
| Bedrooms Total | 2 |
| Age | 0 To 5 Years |
| Amenities | Security/concierge, Exercise Centre, Storage - Locker |
| Appliances | Dishwasher, Dryer, Microwave, Stove, Washer, Refrigerator |
| Cooling Type | Central Air Conditioning |
| Exterior Finish | Brick, Concrete |
| Fireplace Present | Yes |
| Flooring Type | Tile, Hardwood |
| Half Bath Total | 1 |
| Heating Fuel | Natural Gas |
| Heating Type | Forced Air |
| Size Interior | 1200 - 1399 Sqft |
| Type | Apartment |
Parking
| Underground | |
| Garage |
Land
| Acreage | No |
| Land Amenities | Hospital, Park, Public Transit, Schools |
Rooms
| Level | Type | Length | Width | Dimensions |
|---|---|---|---|---|
| Flat | Foyer | 1.62 m | 2.71 m | 1.62 m x 2.71 m |
| Flat | Kitchen | 3.41 m | 2.72 m | 3.41 m x 2.72 m |
| Flat | Living Room | 5.81 m | 7.17 m | 5.81 m x 7.17 m |
| Flat | Dining Room | 5.81 m | 7.17 m | 5.81 m x 7.17 m |
| Flat | Bedroom | 3.53 m | 4.09 m | 3.53 m x 4.09 m |
| Flat | Primary Bedroom | 3.63 m | 3.74 m | 3.63 m x 3.74 m |

