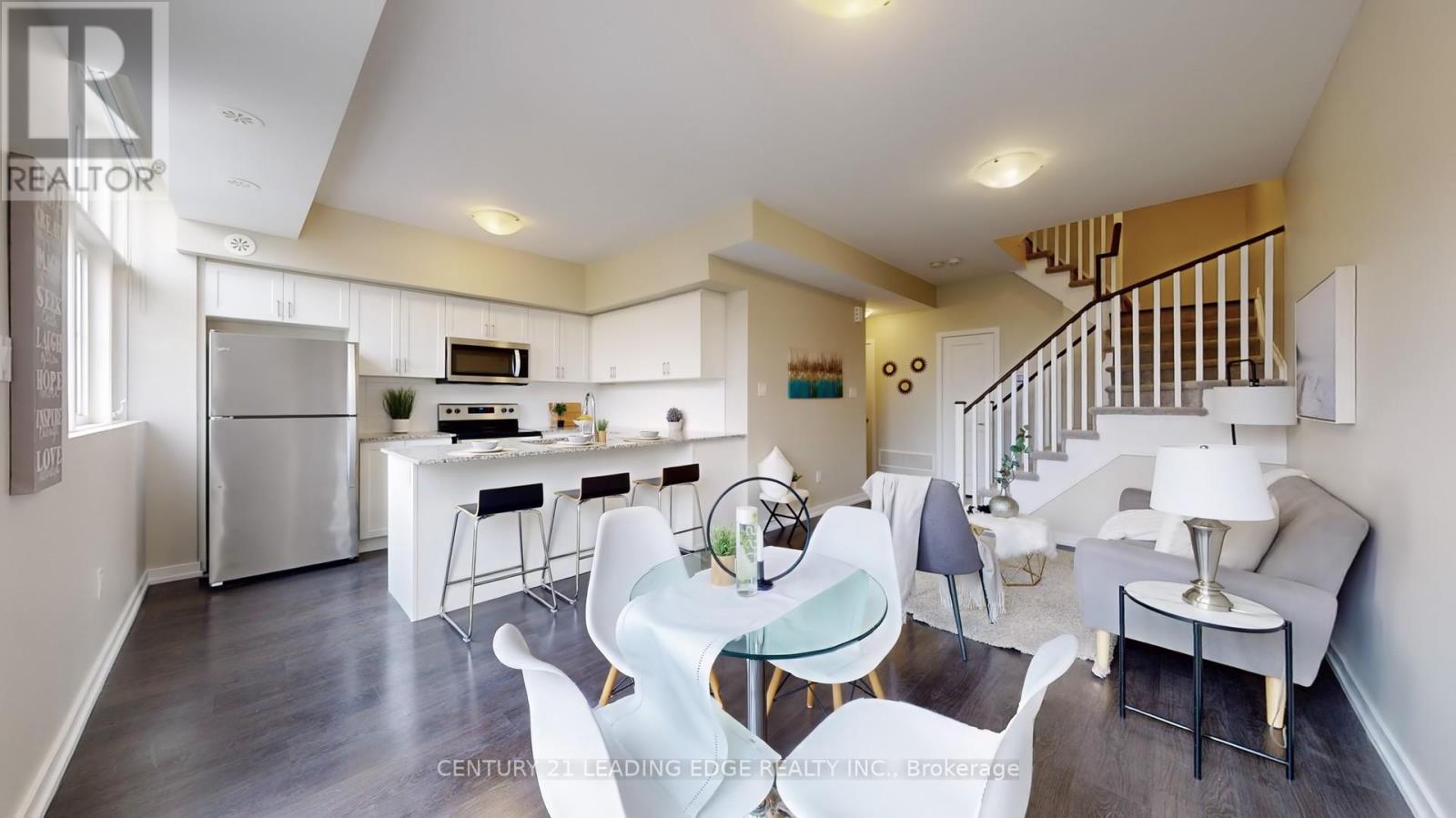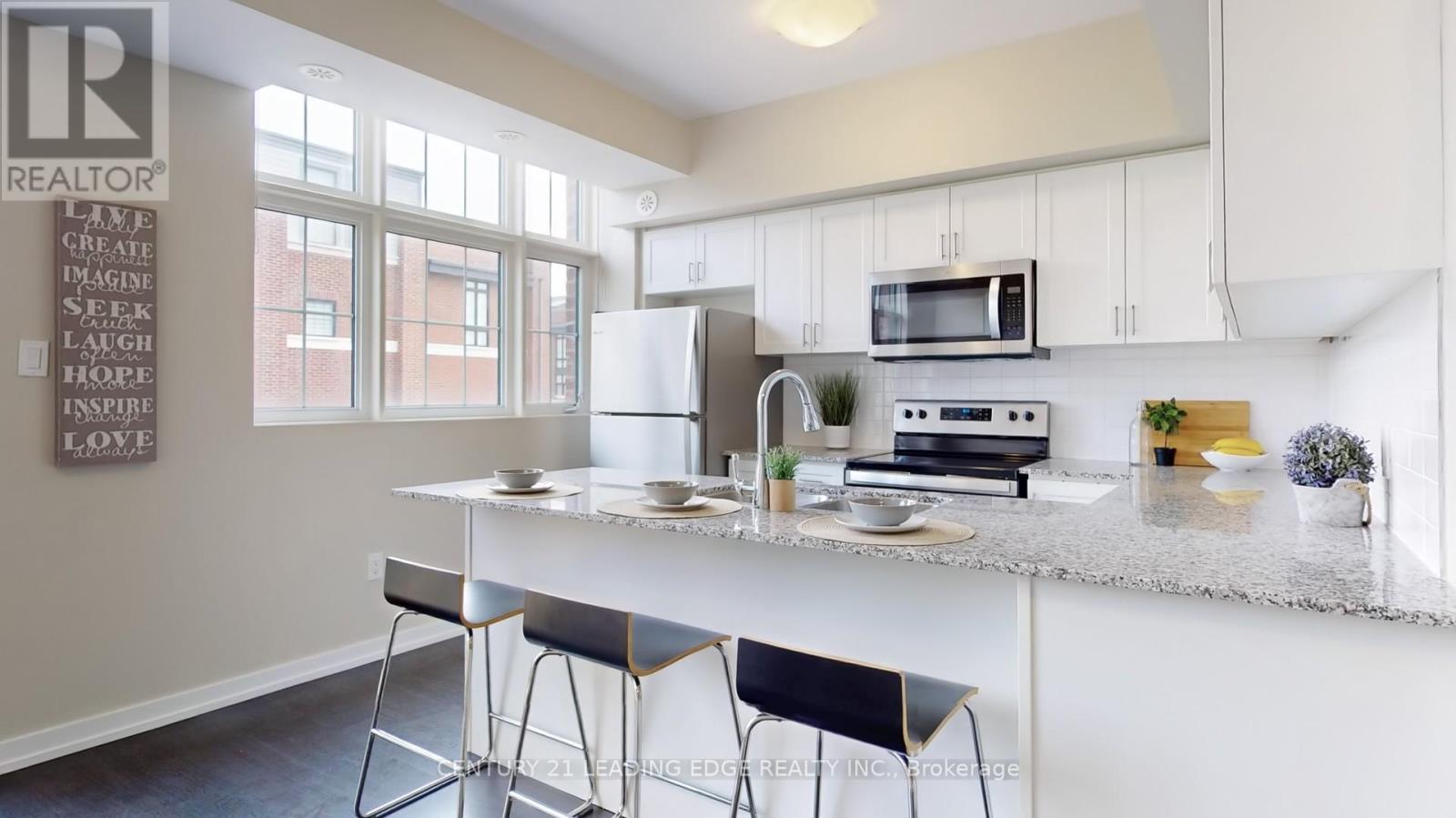2 Bedroom
2 Bathroom
1000 - 1199 sqft
Central Air Conditioning
Forced Air
$649,000Maintenance,
$454.63 Monthly
The One You Have Been Waiting To Call Home. Welcome To Vista Condo -Townhouse, Stouffville. This Spacious Stacked Townhome Is The Perfect Blend Of Modern Living In A Charming Small Town. Natural Light Pouring Into The Open Concept Living & Dining Room, Beautifully Upgraded Kitchen Fts Granite Countertops & S/S Appliances. Soaring Nine-Foot Ceilings In The Main Living Areas And Floor To Ceiling Windows, Abundance Of Picturesque Windows, Ideal For Everyday Living! Don't Forget The Large Oversized Rooftop Terrace, Perfect For Summer Entertaining. Walk To Schools, Transit, Parks, Stores, Restaurants And Stouffville Main Street. This Gem Is Walking Distance To Amenities & Trails In Stouffville. Surrounded By Natural Heritage/Greenspace. (id:50787)
Property Details
|
MLS® Number
|
N12204353 |
|
Property Type
|
Single Family |
|
Community Name
|
Stouffville |
|
Community Features
|
Pet Restrictions |
|
Parking Space Total
|
1 |
Building
|
Bathroom Total
|
2 |
|
Bedrooms Above Ground
|
2 |
|
Bedrooms Total
|
2 |
|
Age
|
New Building |
|
Amenities
|
Storage - Locker |
|
Appliances
|
Dishwasher, Dryer, Microwave, Stove, Washer, Refrigerator |
|
Cooling Type
|
Central Air Conditioning |
|
Exterior Finish
|
Brick |
|
Flooring Type
|
Laminate |
|
Half Bath Total
|
1 |
|
Heating Fuel
|
Natural Gas |
|
Heating Type
|
Forced Air |
|
Size Interior
|
1000 - 1199 Sqft |
|
Type
|
Row / Townhouse |
Parking
Land
Rooms
| Level |
Type |
Length |
Width |
Dimensions |
|
Second Level |
Primary Bedroom |
2.9 m |
4.5 m |
2.9 m x 4.5 m |
|
Second Level |
Bedroom 2 |
2.7 m |
4.5 m |
2.7 m x 4.5 m |
|
Main Level |
Living Room |
5.3 m |
3.3 m |
5.3 m x 3.3 m |
|
Main Level |
Dining Room |
5.3 m |
3.3 m |
5.3 m x 3.3 m |
|
Main Level |
Kitchen |
3.5 m |
2.5 m |
3.5 m x 2.5 m |
https://www.realtor.ca/real-estate/28433932/304-2-linsmore-place-whitchurch-stouffville-stouffville-stouffville













































