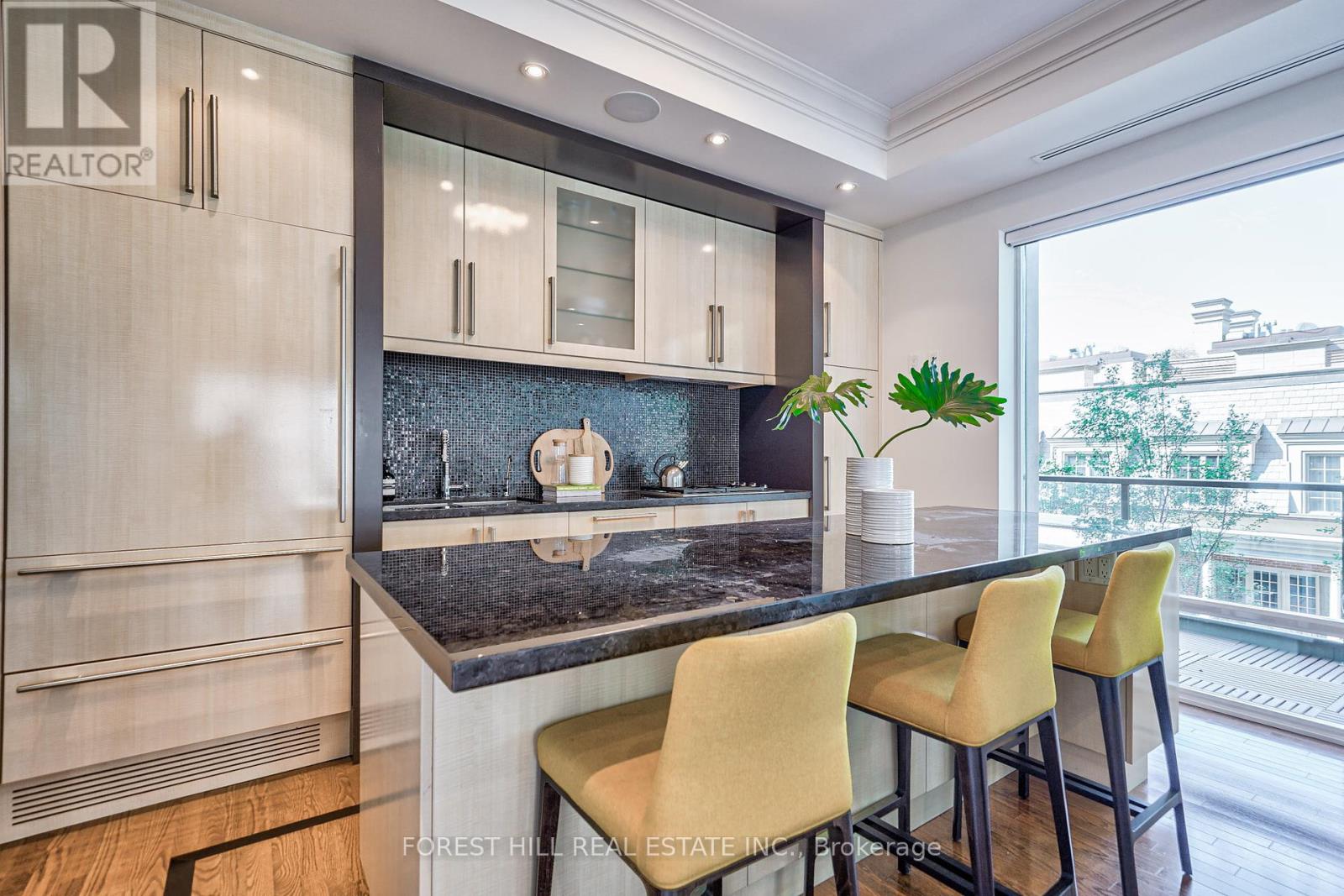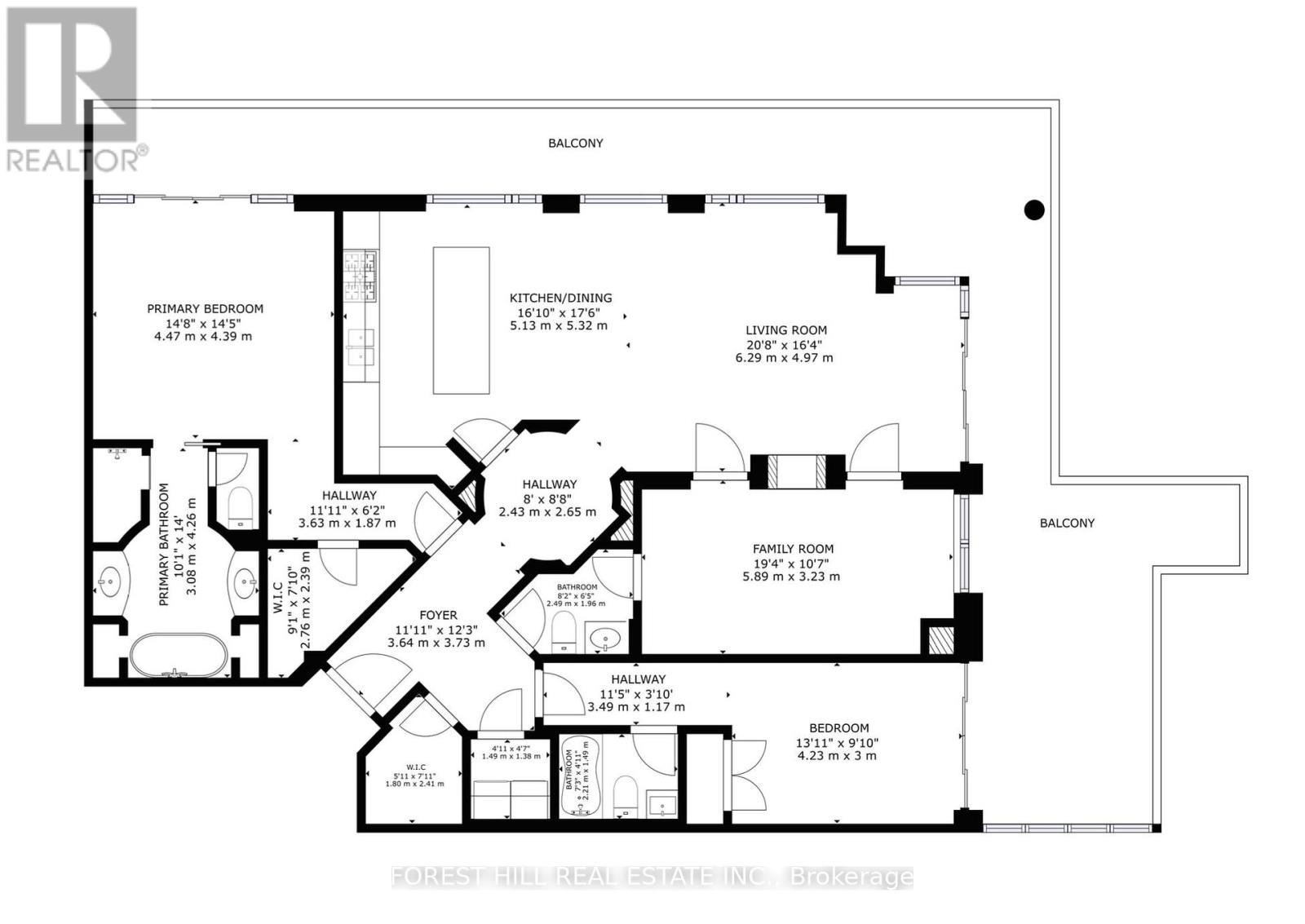304 - 100 Yorkville Avenue Toronto (Annex), Ontario M5R 2C3
$4,200,000Maintenance, Heat, Water, Common Area Maintenance, Insurance, Parking
$3,202 Monthly
Maintenance, Heat, Water, Common Area Maintenance, Insurance, Parking
$3,202 MonthlySince 2019, only one residence sold on the MLS at the Private Residences of 100 Yorkville. Truly a rare opportunity for you to become one of the elite few to own a suite at this highly coveted building. Solid hardwood flooring, floor-to-ceiling windows & ample storage space throughout this 1880sf home. Featuring a generous wraparound balcony that has a secluded seating area where you can barbeque to your hearts content. **** EXTRAS **** Amenities include a world-class concierge along with pool, sauna, gym, exercise room, & the York Room for parties & meetings. Private & discreet, tucked away in the heart of Yorkville. Includes two prime parking spaces. (id:50787)
Property Details
| MLS® Number | C9304278 |
| Property Type | Single Family |
| Community Name | Annex |
| Community Features | Pet Restrictions |
| Parking Space Total | 2 |
| Pool Type | Indoor Pool |
Building
| Bathroom Total | 3 |
| Bedrooms Above Ground | 2 |
| Bedrooms Below Ground | 1 |
| Bedrooms Total | 3 |
| Amenities | Security/concierge, Exercise Centre, Party Room, Storage - Locker |
| Cooling Type | Central Air Conditioning |
| Exterior Finish | Brick |
| Fire Protection | Security Guard |
| Fireplace Present | Yes |
| Flooring Type | Hardwood |
| Half Bath Total | 1 |
| Heating Fuel | Natural Gas |
| Heating Type | Forced Air |
| Type | Apartment |
Parking
| Underground |
Land
| Acreage | No |
Rooms
| Level | Type | Length | Width | Dimensions |
|---|---|---|---|---|
| Flat | Living Room | 7.01 m | 4.24 m | 7.01 m x 4.24 m |
| Flat | Dining Room | 7.01 m | 4.24 m | 7.01 m x 4.24 m |
| Flat | Kitchen | 3.96 m | 4.99 m | 3.96 m x 4.99 m |
| Flat | Primary Bedroom | 4.5 m | 4.11 m | 4.5 m x 4.11 m |
| Flat | Bedroom 2 | 4.11 m | 3.05 m | 4.11 m x 3.05 m |
| Flat | Library | 5.79 m | 3.05 m | 5.79 m x 3.05 m |
| Flat | Other | 3.43 m | 5.94 m | 3.43 m x 5.94 m |
https://www.realtor.ca/real-estate/27377704/304-100-yorkville-avenue-toronto-annex-annex




































