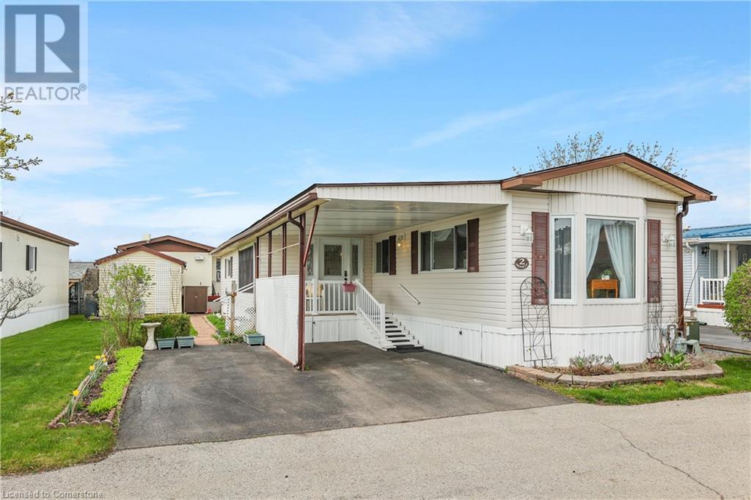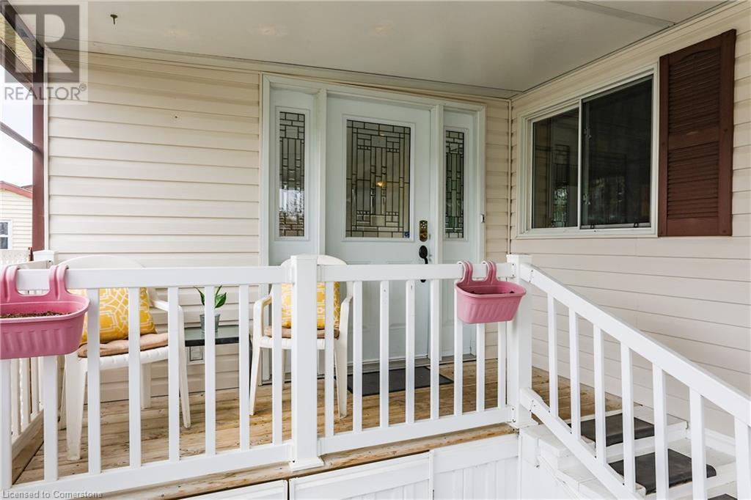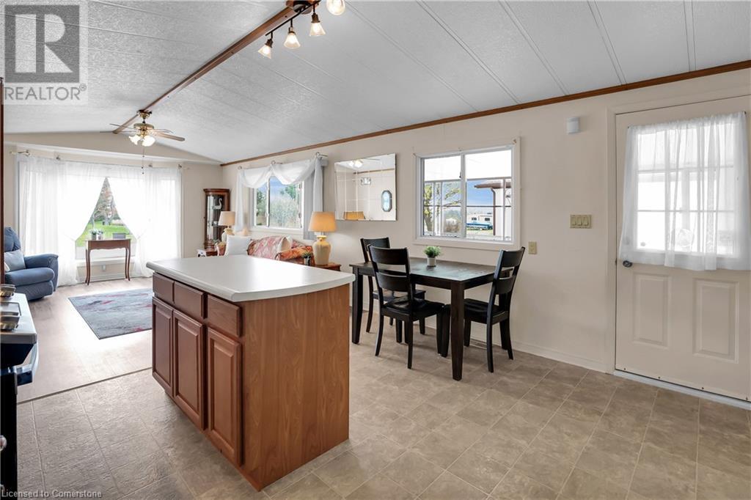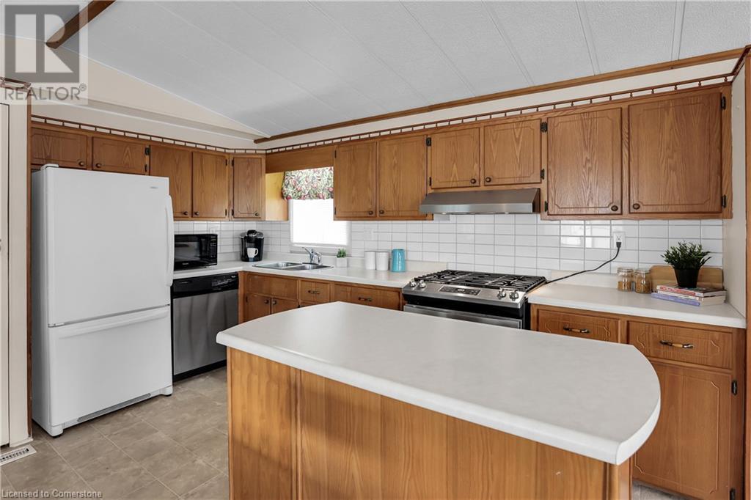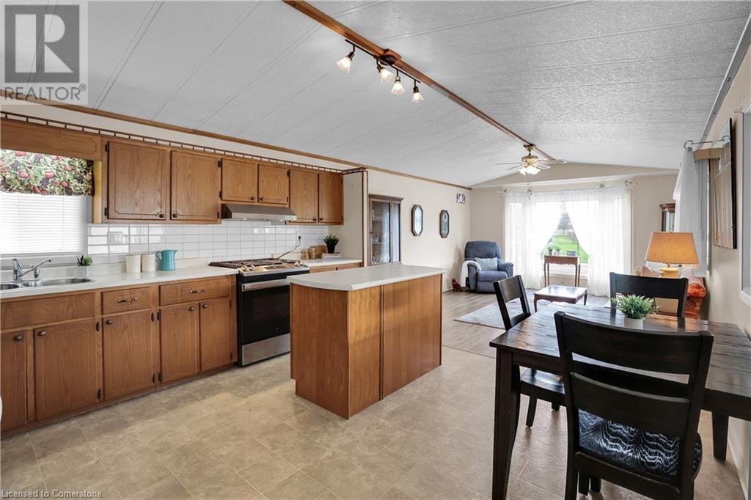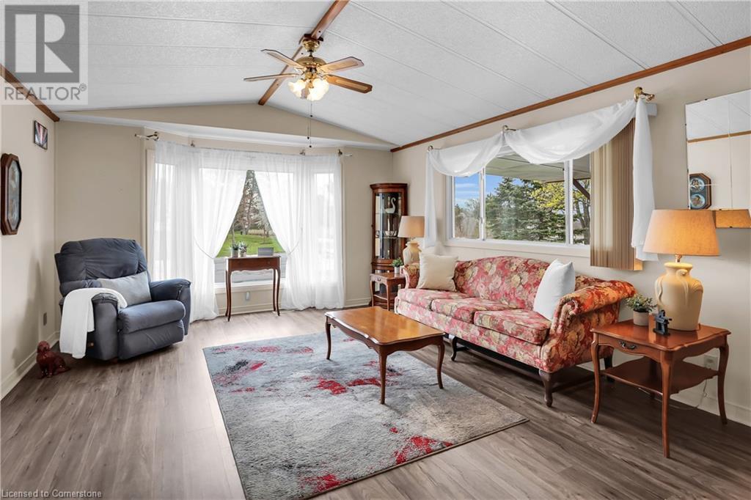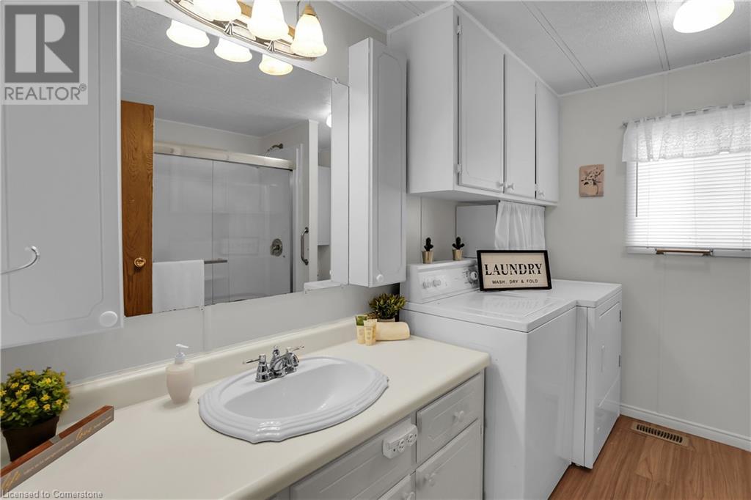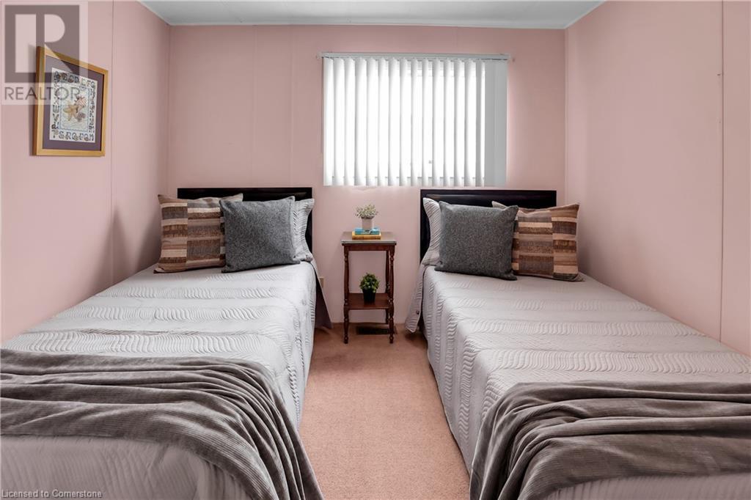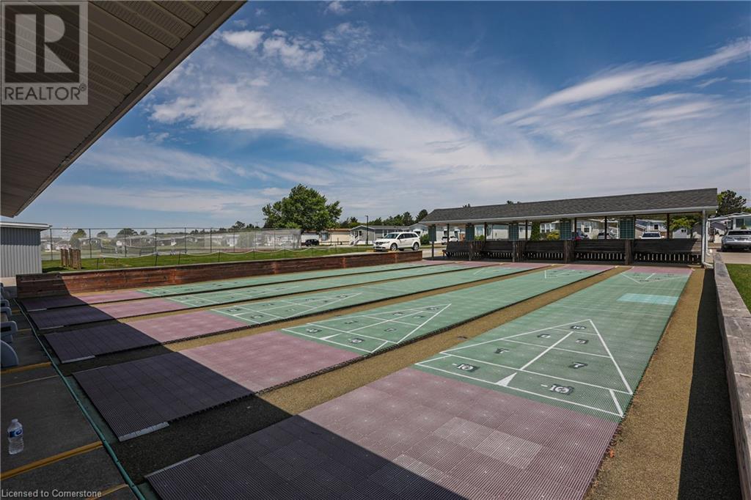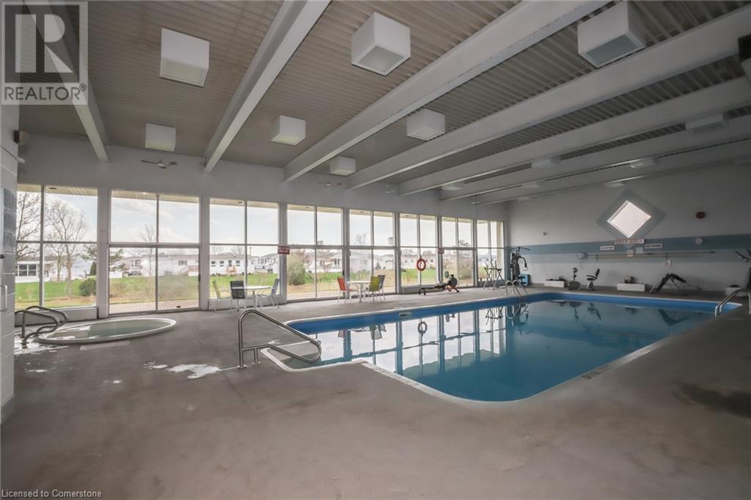2 Bedroom
2 Bathroom
1336 sqft
Mobile Home
Indoor Pool
Central Air Conditioning
Forced Air
$279,900
WELCOME TO BLACK CREEK LIVING … Nestled in the heart of Stevensville’s sought-after Parkbridge Black Creek Adult Lifestyle Community, 2-3033 Townline Road (Black Creek Blvd) is a warm and inviting 2-bedroom, 2-bathroom home. Whether you're downsizing or simply seeking a peaceful, community-focused lifestyle, this charming property has so much to offer. Step inside through the spacious SUNROOM, an ideal spot for morning coffee or relaxing with guests year-round. The open-concept main living area connects the living room and kitchen seamlessly, making entertaining a breeze. The kitchen is complete with a centre island, offering ample prep space and casual seating. Down the hall, you’ll find a secondary bedroom perfect for guests or a hobby room, along with a convenient 2-pc bath and linen closet. A second 3-pc bathroom includes a WALK-IN SHOWER combined with in-suite laundry, and an additional linen closet for easy organization. The primary bedroom features a WALL-TO-WALL CLOSET, providing plenty of storage. Additional space to relax is found in the cozy family room with corner gas fireplace - perfect for curling up on chilly evenings! Outside, find a covered porch, CARPORT, shed, and parking for two vehicles. This well-kept home is just steps from the community’s incredible amenities, where resident enjoy access to a clubhouse with indoor/outdoor pools, sauna, shuffleboard, pickleball, fitness classes, and a wide array of social activities. Ready to enjoy low-maintenance, lifestyle-driven living in a vibrant adult community? Don't miss this exceptional opportunity to enjoy easy, active living in one of Niagara's most welcoming adult communities. Monthly Fees $944.84 ($825.00 Land Lease + $119.84 Taxes). CLICK ON MULTIMEDIA for virtual tour, drone photos & more. (id:50787)
Property Details
|
MLS® Number
|
40723534 |
|
Property Type
|
Single Family |
|
Amenities Near By
|
Golf Nearby, Park, Place Of Worship |
|
Community Features
|
Community Centre |
|
Equipment Type
|
None |
|
Features
|
Paved Driveway |
|
Parking Space Total
|
2 |
|
Pool Type
|
Indoor Pool |
|
Rental Equipment Type
|
None |
|
Structure
|
Shed, Porch |
Building
|
Bathroom Total
|
2 |
|
Bedrooms Above Ground
|
2 |
|
Bedrooms Total
|
2 |
|
Appliances
|
Dishwasher, Dryer, Refrigerator, Washer, Gas Stove(s) |
|
Architectural Style
|
Mobile Home |
|
Basement Type
|
None |
|
Constructed Date
|
1990 |
|
Construction Style Attachment
|
Detached |
|
Cooling Type
|
Central Air Conditioning |
|
Exterior Finish
|
Vinyl Siding |
|
Half Bath Total
|
1 |
|
Heating Fuel
|
Natural Gas |
|
Heating Type
|
Forced Air |
|
Stories Total
|
1 |
|
Size Interior
|
1336 Sqft |
|
Type
|
Mobile Home |
|
Utility Water
|
Municipal Water |
Parking
Land
|
Access Type
|
Highway Access |
|
Acreage
|
No |
|
Land Amenities
|
Golf Nearby, Park, Place Of Worship |
|
Sewer
|
Municipal Sewage System |
|
Size Total Text
|
Under 1/2 Acre |
|
Zoning Description
|
Rr |
Rooms
| Level |
Type |
Length |
Width |
Dimensions |
|
Main Level |
Primary Bedroom |
|
|
11'1'' x 10'6'' |
|
Main Level |
3pc Bathroom |
|
|
9'9'' x 7'10'' |
|
Main Level |
2pc Bathroom |
|
|
9'9'' x 7'6'' |
|
Main Level |
Bedroom |
|
|
9'9'' x 9'9'' |
|
Main Level |
Kitchen |
|
|
13'2'' x 14'0'' |
|
Main Level |
Living Room |
|
|
13'2'' x 14'6'' |
|
Main Level |
Family Room |
|
|
9'6'' x 18'0'' |
|
Main Level |
Sunroom |
|
|
10'1'' x 18'0'' |
https://www.realtor.ca/real-estate/28243647/3033-townline-road-unit-2-stevensville

