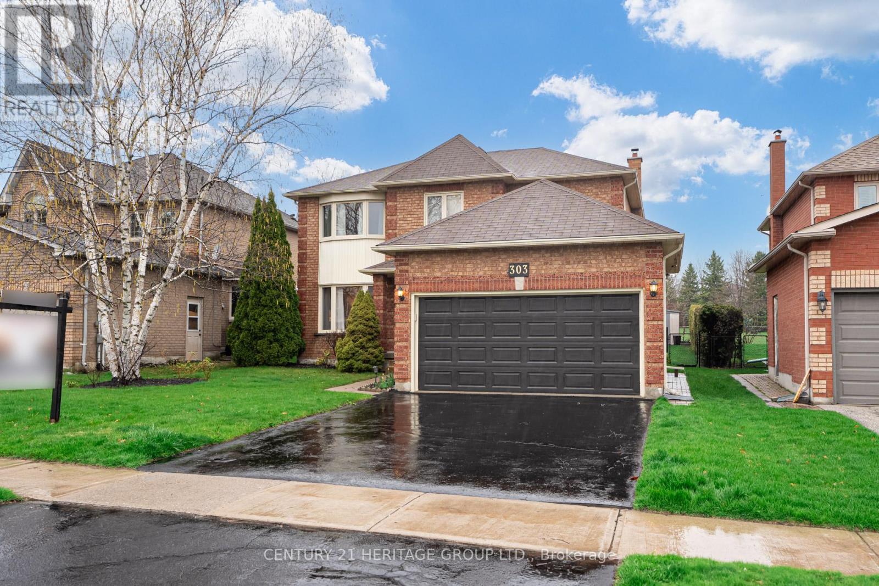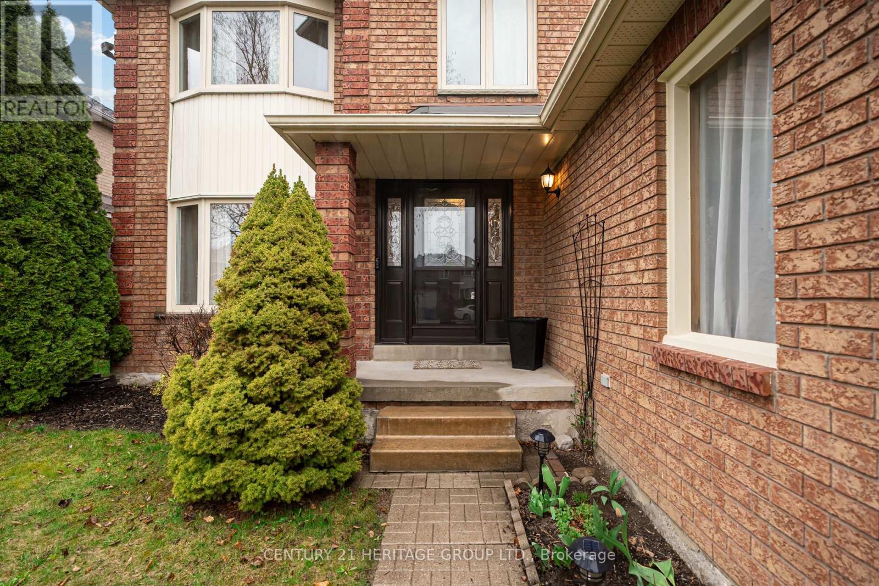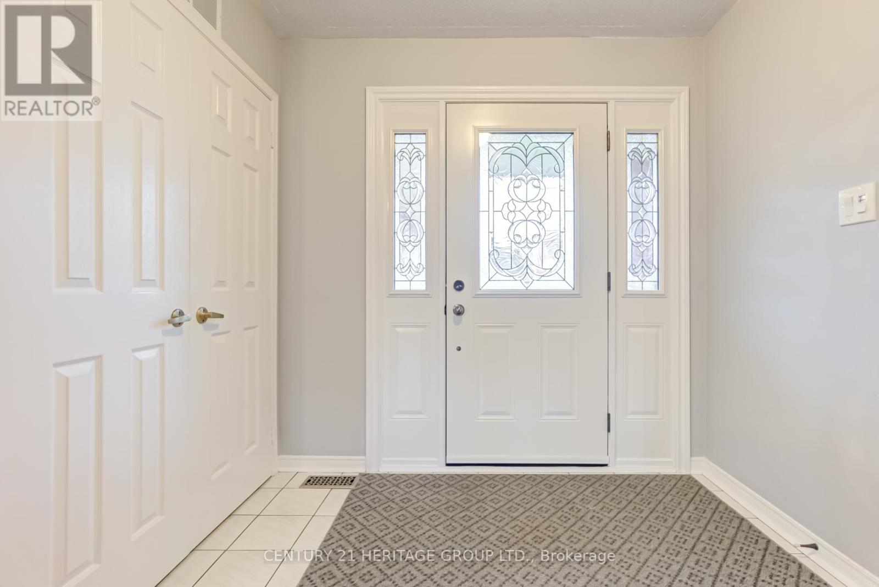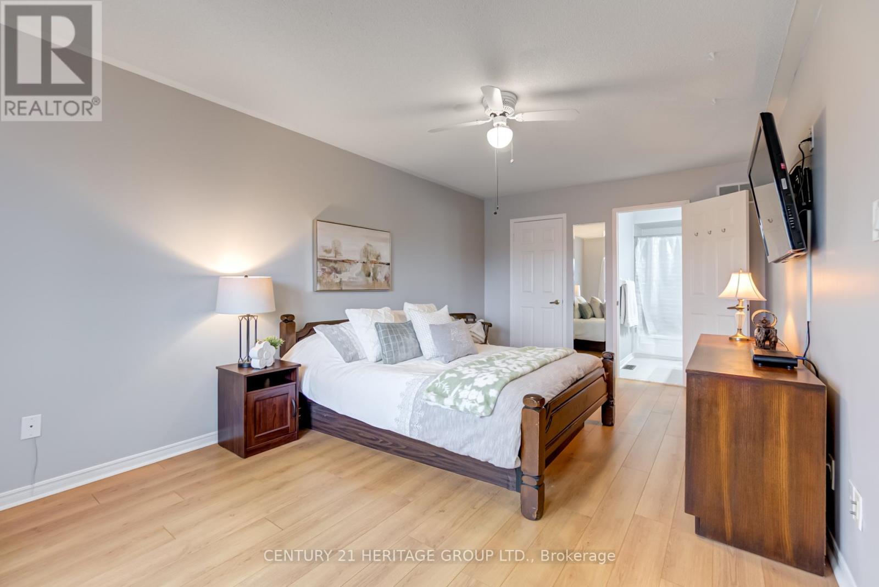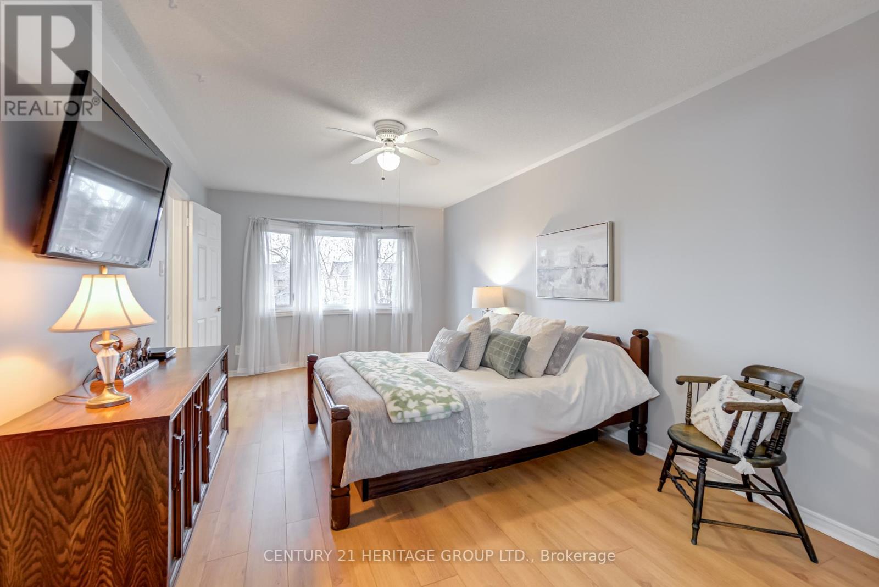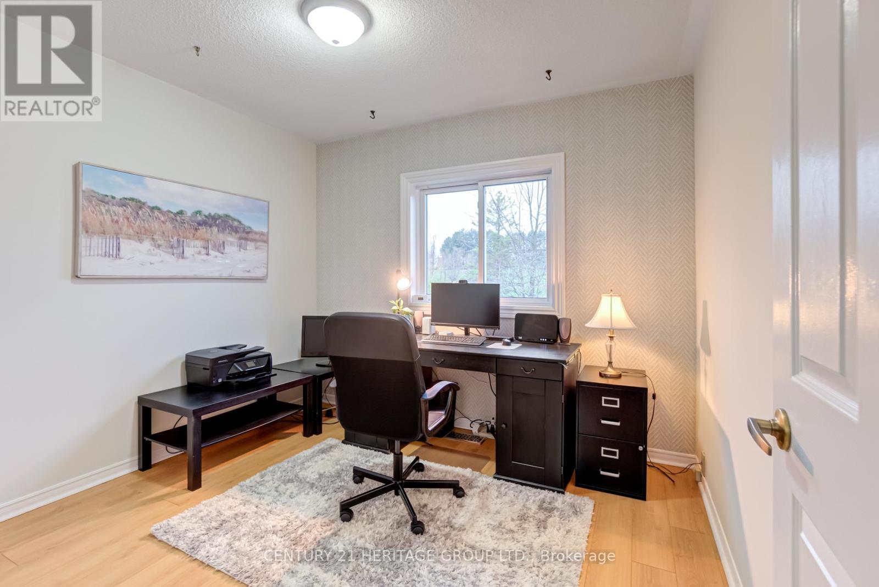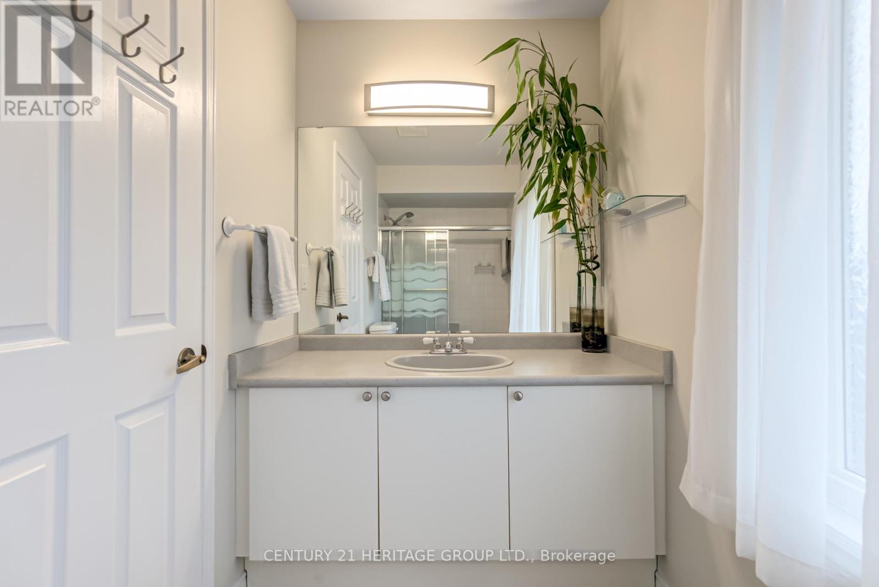303 Alex Doner Drive Newmarket (Glenway Estates), Ontario L3X 1G5
$1,250,000
****Accepting Offers Anytime**** Welcome to this beautiful 4+1 bedroom, 4 bathroom brick home located in the highly sought-after neighbourhood of Glenway Estates in Newmarket. Backing directly onto a peaceful park, this home offers the perfect setting for families, with a fully fenced backyard and a convenient gate providing direct access to green space. Inside, you'll find a functional layout with room for everyone. Most of the windows have been updated or replaced, offering energy efficiency and peace of mind. Enjoy the convenience of a natural gas BBQ hookup, ideal for entertaining in the backyard. This home is ideally situated just steps from the park, close to the Ray Twinney Recreation Centre, public transit, Upper Canada Mall, schools, and all major amenities. Whether you're looking for space, location, or lifestyle, this home checks all the boxes. Home has an energy efficient heat pump as main source of heat and a backup Forced Air Furnace. (id:50787)
Open House
This property has open houses!
1:00 pm
Ends at:4:00 pm
1:00 pm
Ends at:4:00 pm
Property Details
| MLS® Number | N12121106 |
| Property Type | Single Family |
| Community Name | Glenway Estates |
| Amenities Near By | Park, Public Transit, Schools |
| Community Features | Community Centre |
| Features | Backs On Greenbelt |
| Parking Space Total | 4 |
| Structure | Patio(s), Deck, Shed |
Building
| Bathroom Total | 4 |
| Bedrooms Above Ground | 4 |
| Bedrooms Below Ground | 1 |
| Bedrooms Total | 5 |
| Age | 31 To 50 Years |
| Appliances | Water Heater, Central Vacuum, Dishwasher, Dryer, Freezer, Garage Door Opener, Hood Fan, Stove, Washer, Refrigerator |
| Basement Development | Finished |
| Basement Type | N/a (finished) |
| Construction Style Attachment | Detached |
| Cooling Type | Central Air Conditioning |
| Exterior Finish | Brick |
| Fireplace Present | Yes |
| Fireplace Total | 2 |
| Flooring Type | Linoleum, Laminate, Concrete, Hardwood |
| Foundation Type | Concrete |
| Half Bath Total | 2 |
| Heating Fuel | Natural Gas |
| Heating Type | Heat Pump |
| Stories Total | 2 |
| Size Interior | 2000 - 2500 Sqft |
| Type | House |
| Utility Water | Municipal Water |
Parking
| Attached Garage | |
| Garage |
Land
| Acreage | No |
| Land Amenities | Park, Public Transit, Schools |
| Sewer | Sanitary Sewer |
| Size Depth | 131 Ft ,3 In |
| Size Frontage | 49 Ft ,3 In |
| Size Irregular | 49.3 X 131.3 Ft |
| Size Total Text | 49.3 X 131.3 Ft |
Rooms
| Level | Type | Length | Width | Dimensions |
|---|---|---|---|---|
| Second Level | Primary Bedroom | 3.39 m | 6.03 m | 3.39 m x 6.03 m |
| Second Level | Bedroom 2 | 3.37 m | 3.39 m | 3.37 m x 3.39 m |
| Second Level | Bedroom 3 | 3.37 m | 3.82 m | 3.37 m x 3.82 m |
| Second Level | Bedroom 4 | 3.1 m | 2.78 m | 3.1 m x 2.78 m |
| Basement | Recreational, Games Room | 3.14 m | 5.7 m | 3.14 m x 5.7 m |
| Basement | Bedroom 5 | 3.89 m | 5.82 m | 3.89 m x 5.82 m |
| Basement | Workshop | 3.3 m | 8.49 m | 3.3 m x 8.49 m |
| Main Level | Kitchen | 3.19 m | 2.66 m | 3.19 m x 2.66 m |
| Main Level | Eating Area | 4.06 m | 2.87 m | 4.06 m x 2.87 m |
| Main Level | Living Room | 3.22 m | 4.98 m | 3.22 m x 4.98 m |
| Main Level | Dining Room | 3.22 m | 3.37 m | 3.22 m x 3.37 m |
| Main Level | Family Room | 3.4 m | 5.69 m | 3.4 m x 5.69 m |
| Main Level | Laundry Room | 2.35 m | 1 m | 2.35 m x 1 m |



