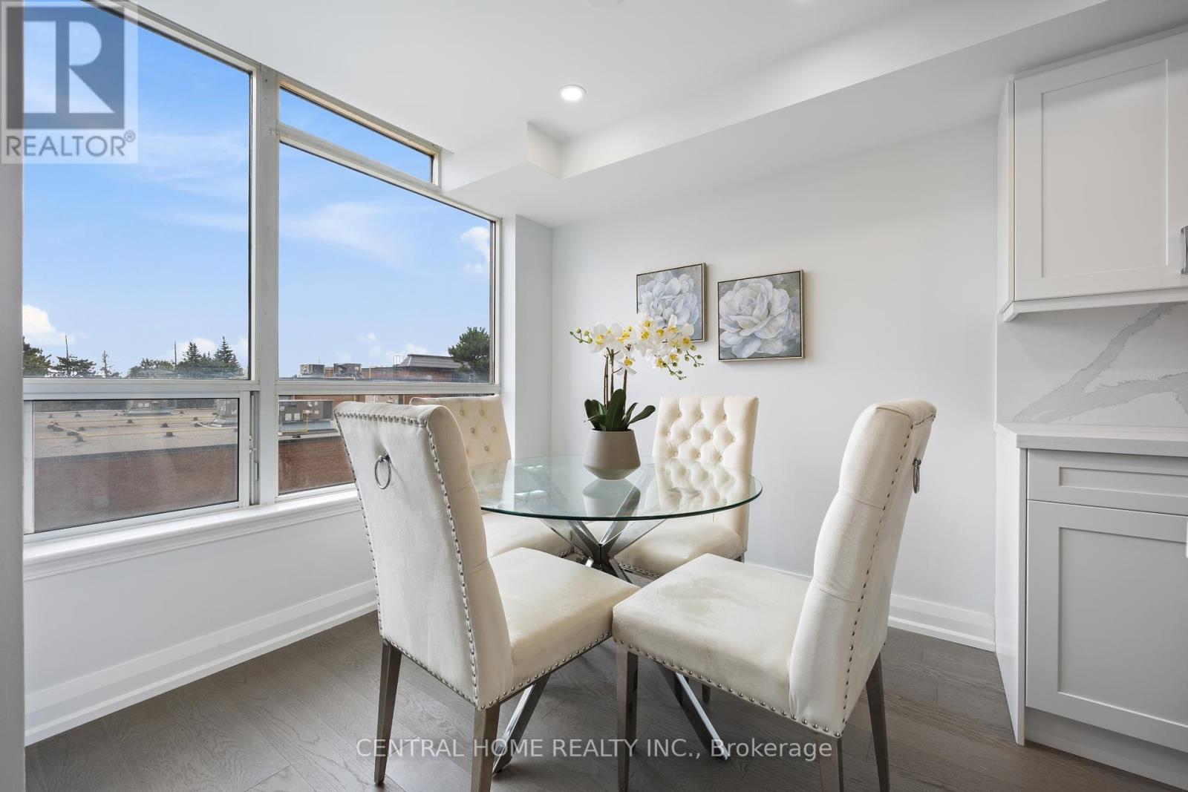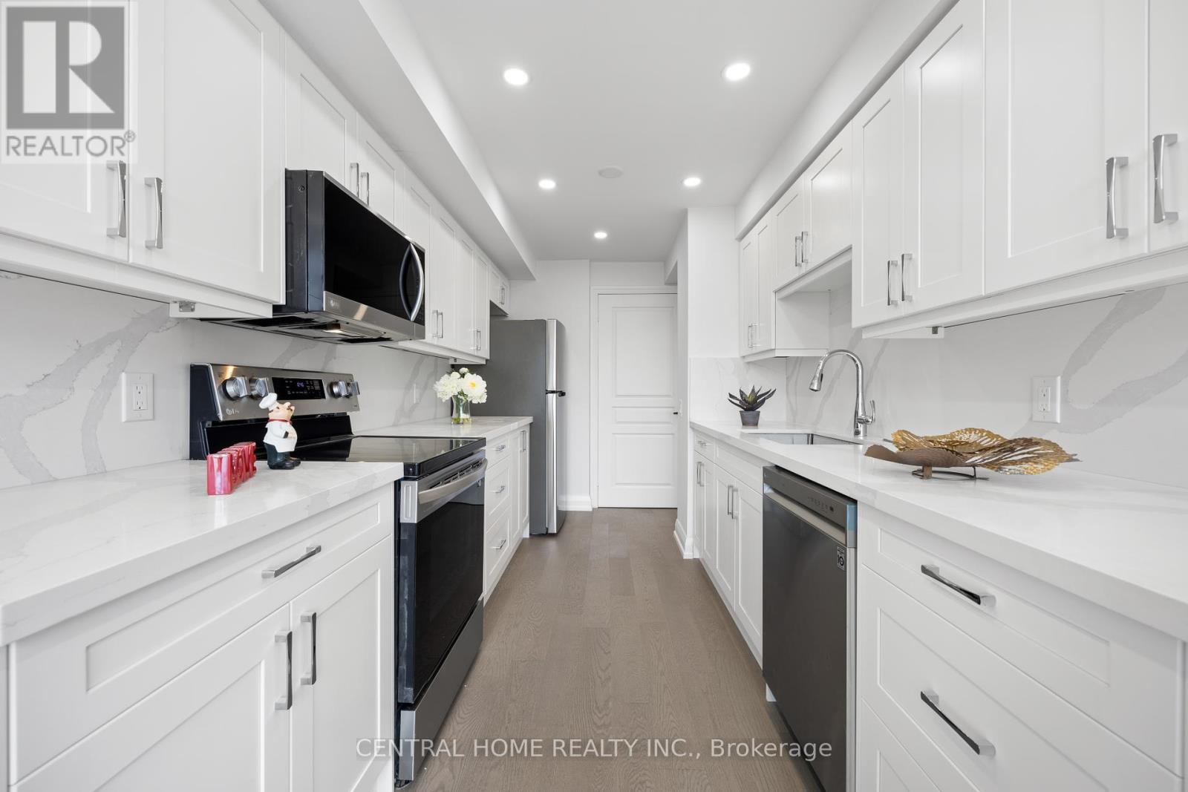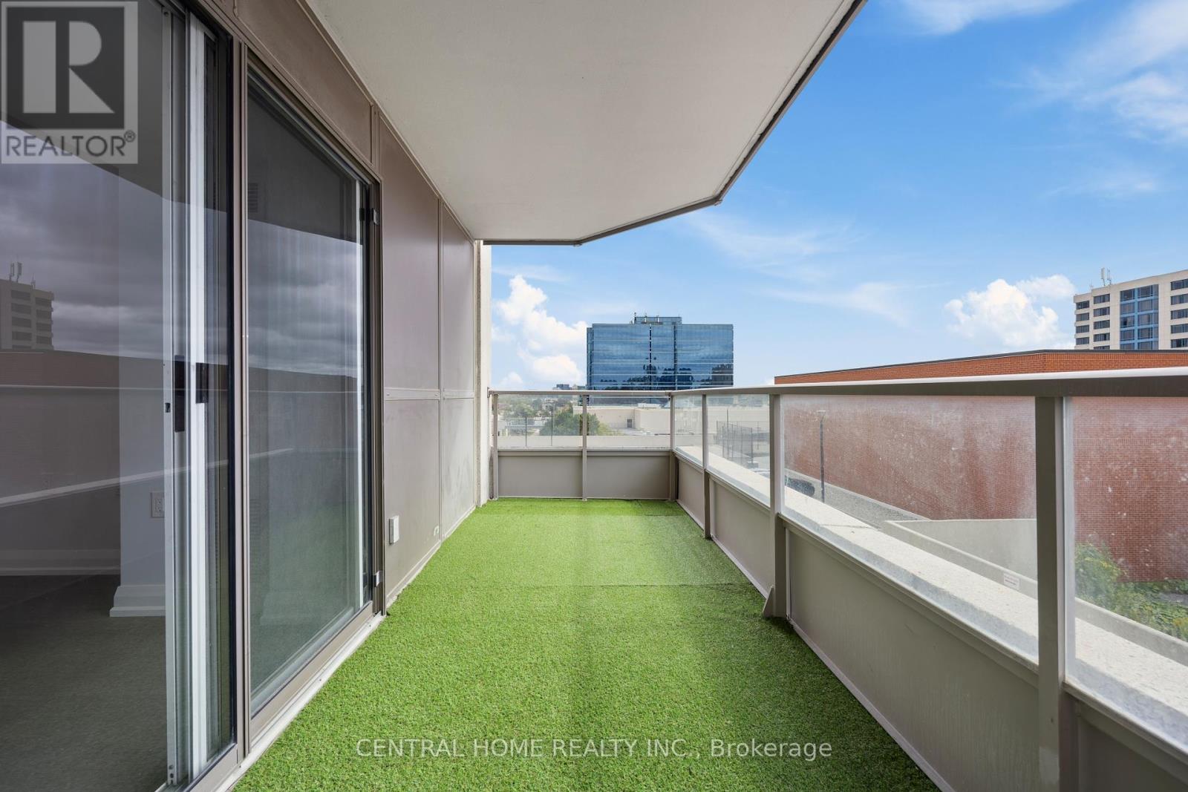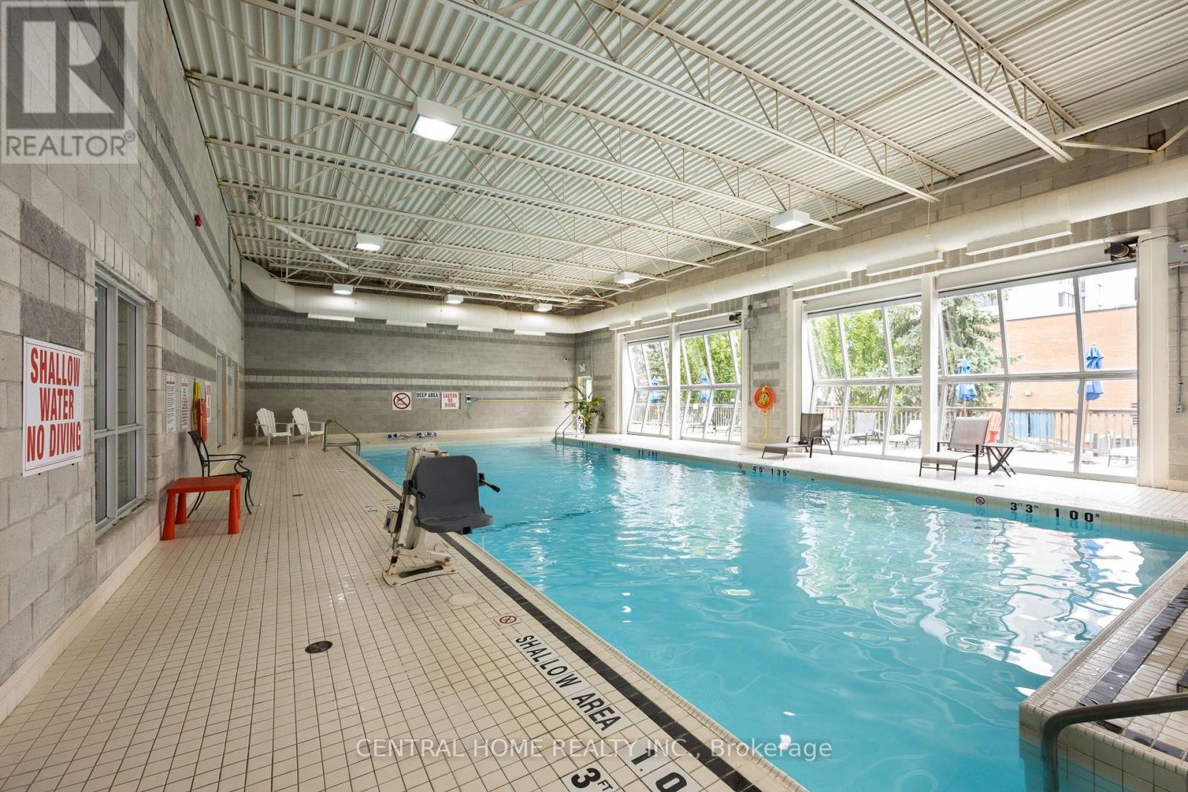4 Bedroom
2 Bathroom
Indoor Pool
Central Air Conditioning
Forced Air
Landscaped
$896,000Maintenance,
$1,083.22 Monthly
South East Corner Unit Not to be Missed! This stunning 4-bedroom unit (1471 sqf with a spacious open balcony) has been beautifully renovated. Included are one owned parking spaces and one owned locker. The unit boasts clear city views and is oriented in the sought-after S.E direction, a favorite for its wonderful natural lighting. Recent $$ spent to renovate and upgrades include Kitchen ,new Hardwood flooring, countertops, stainless steel appliances, Smooth ceiling with pot lights and many more. The master bedroom features a walk-in closet and a 4-piece ensuite. The building offers approximately 25,000Sf of premium amenities, including indoor/outdoor pools, a basketball court, and much more. **** EXTRAS **** Fridge, Stove, Dishwasher, Washer/Dryer, newly renovated, Large Open Balcony, One Owned Parking + One(1) Owned Locker (id:50787)
Property Details
|
MLS® Number
|
N8457748 |
|
Property Type
|
Single Family |
|
Community Name
|
Beaver Creek Business Park |
|
Amenities Near By
|
Park, Public Transit, Schools |
|
Community Features
|
Pet Restrictions, Community Centre |
|
Features
|
Balcony, In Suite Laundry |
|
Parking Space Total
|
1 |
|
Pool Type
|
Indoor Pool |
|
Structure
|
Squash & Raquet Court, Tennis Court |
|
View Type
|
View, City View |
Building
|
Bathroom Total
|
2 |
|
Bedrooms Above Ground
|
4 |
|
Bedrooms Total
|
4 |
|
Amenities
|
Exercise Centre, Party Room, Sauna, Storage - Locker |
|
Cooling Type
|
Central Air Conditioning |
|
Exterior Finish
|
Brick |
|
Heating Fuel
|
Natural Gas |
|
Heating Type
|
Forced Air |
|
Type
|
Apartment |
Parking
Land
|
Acreage
|
No |
|
Land Amenities
|
Park, Public Transit, Schools |
|
Landscape Features
|
Landscaped |
Rooms
| Level |
Type |
Length |
Width |
Dimensions |
|
Main Level |
Primary Bedroom |
4.01 m |
5.79 m |
4.01 m x 5.79 m |
|
Main Level |
Bedroom 2 |
3.18 m |
5.21 m |
3.18 m x 5.21 m |
|
Main Level |
Bedroom 3 |
3.02 m |
4.24 m |
3.02 m x 4.24 m |
|
Main Level |
Bedroom 4 |
3.4 m |
3.05 m |
3.4 m x 3.05 m |
|
Main Level |
Living Room |
7.63 m |
4.86 m |
7.63 m x 4.86 m |
|
Main Level |
Dining Room |
|
|
Measurements not available |
|
Main Level |
Laundry Room |
1.55 m |
2.68 m |
1.55 m x 2.68 m |
|
Main Level |
Eating Area |
2.59 m |
3.73 m |
2.59 m x 3.73 m |
|
Main Level |
Kitchen |
4.41 m |
2.68 m |
4.41 m x 2.68 m |
https://www.realtor.ca/real-estate/27064680/303-9015-leslie-street-richmond-hill-beaver-creek-business-park










































