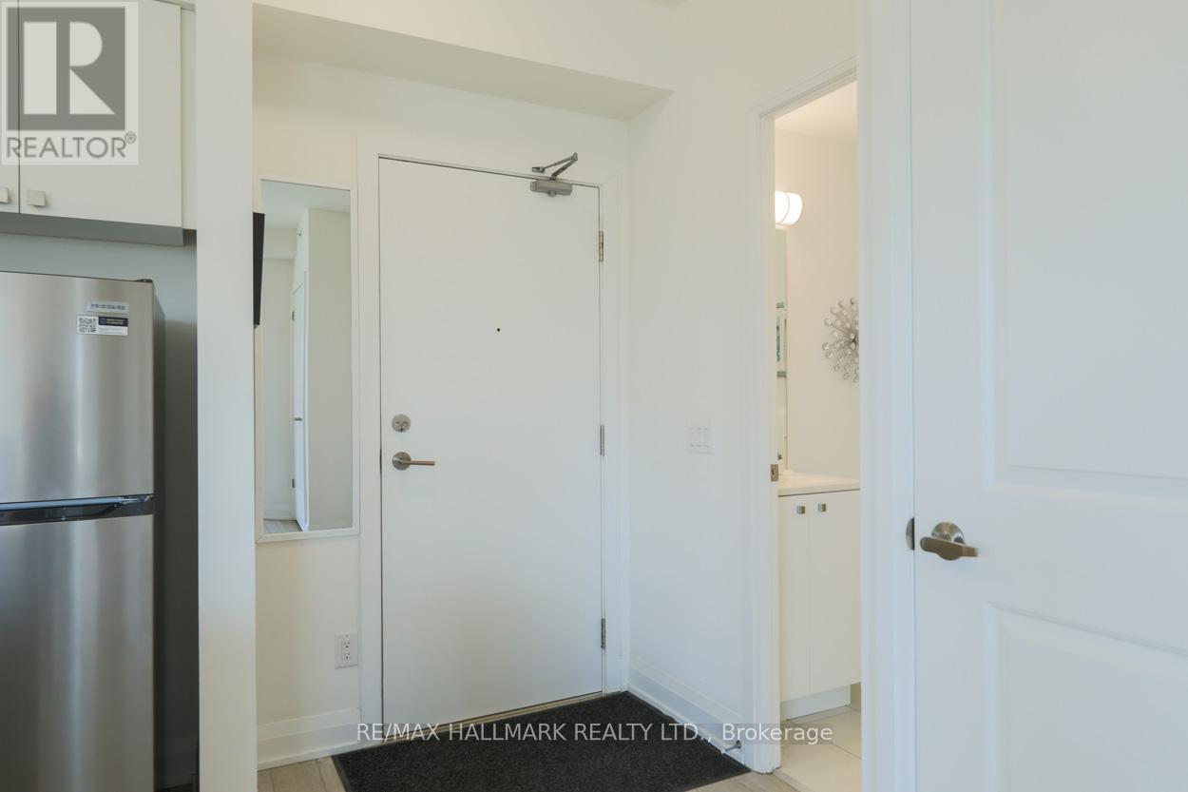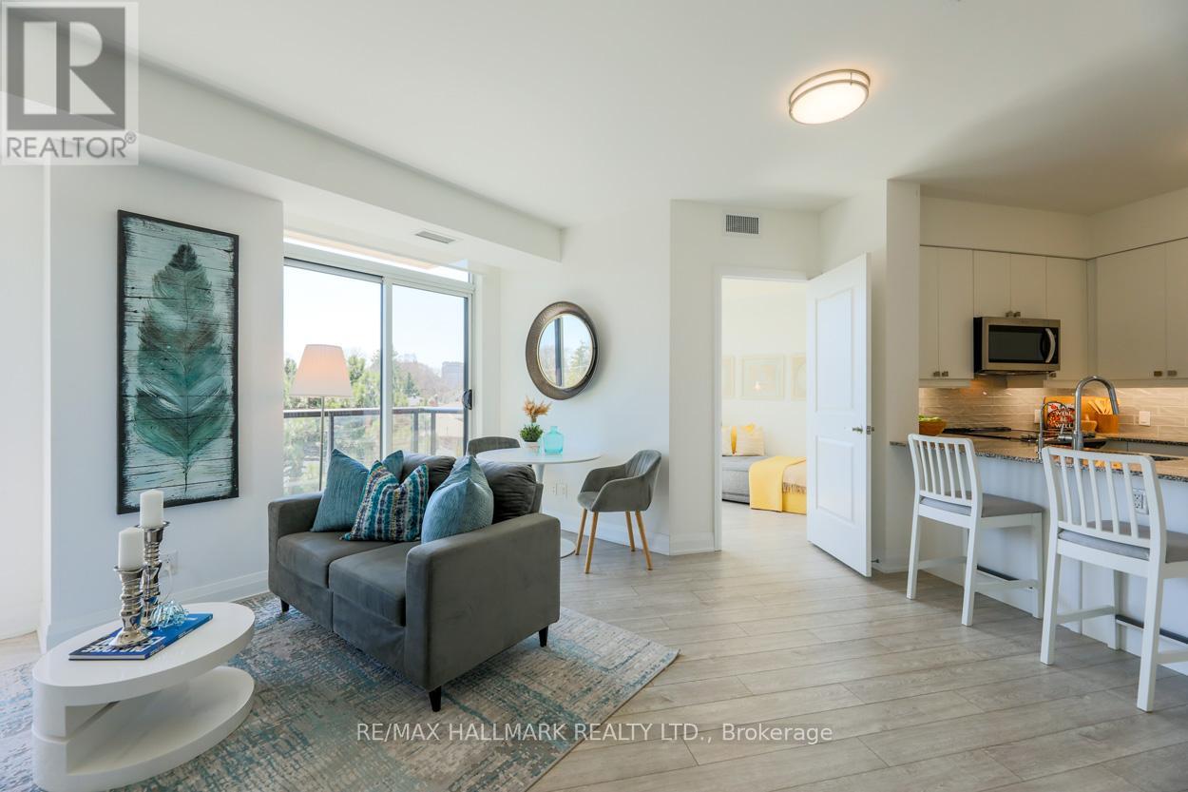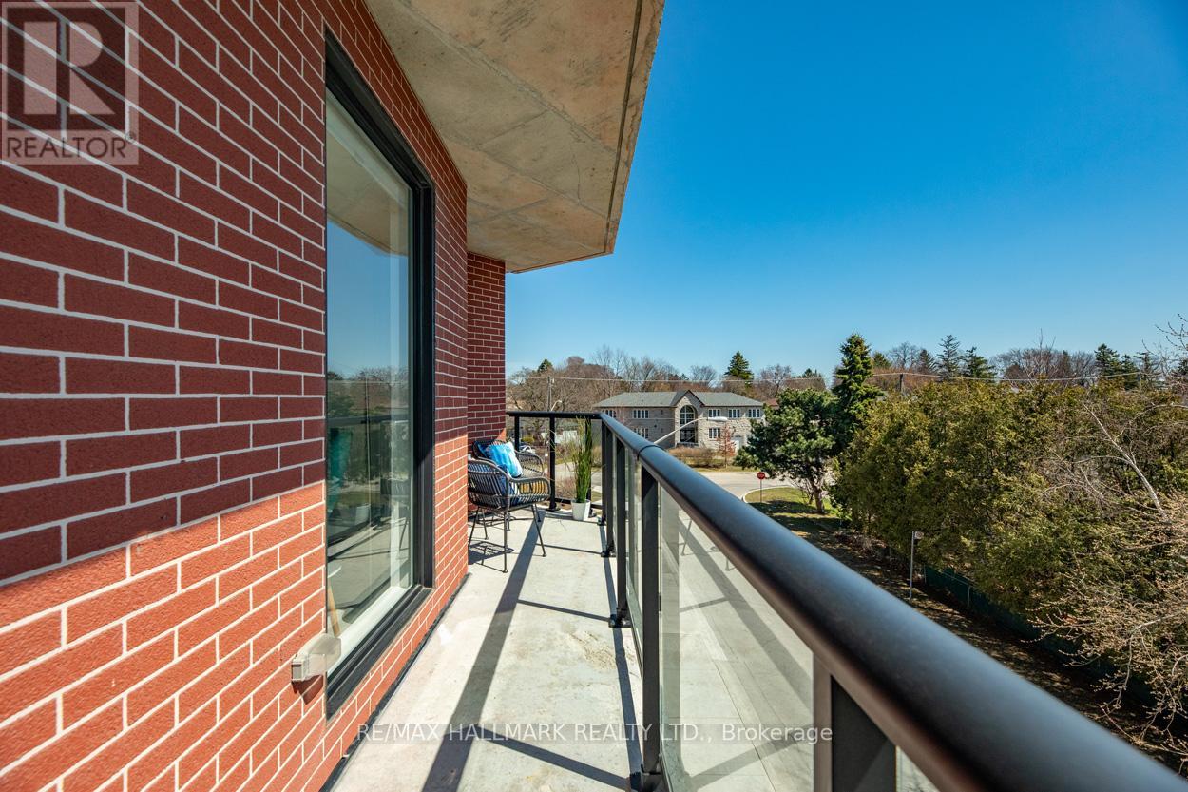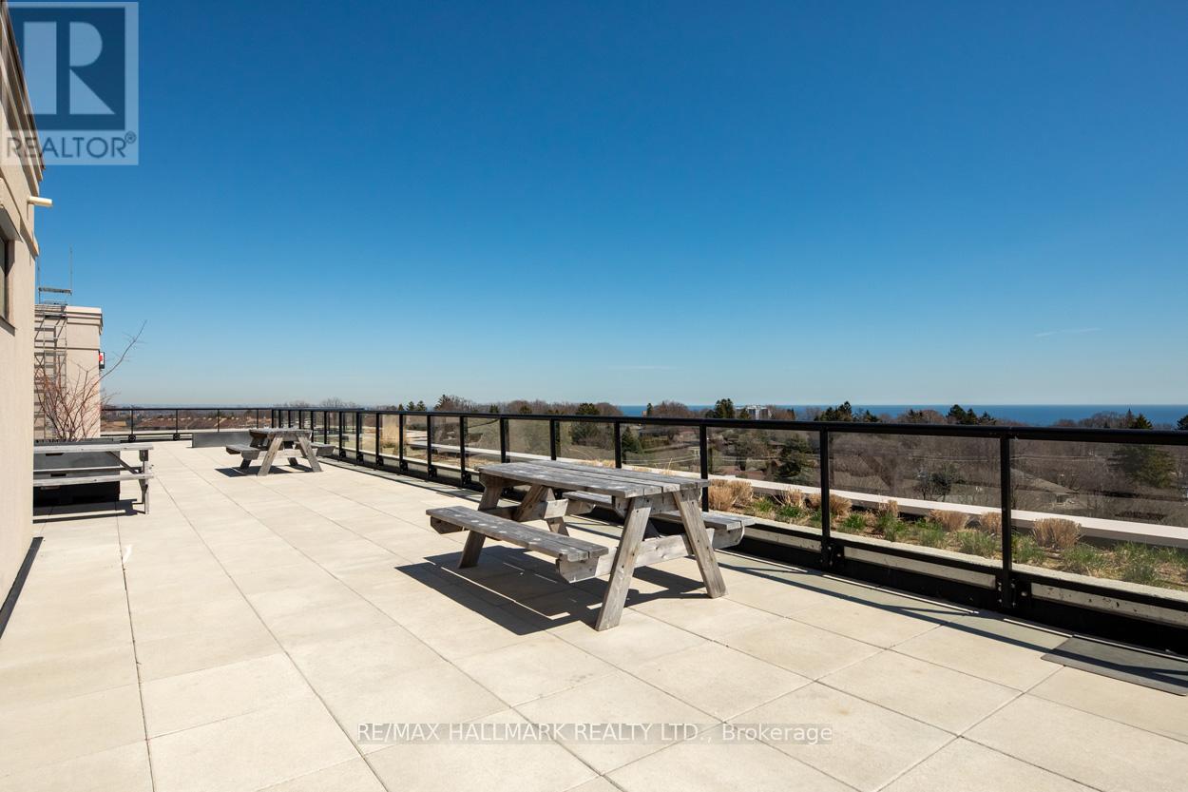303 - 3655 Kingston Road Toronto (Scarborough Village), Ontario M1M 1S2
$629,900Maintenance, Heat, Common Area Maintenance, Parking, Insurance
$876.76 Monthly
Maintenance, Heat, Common Area Maintenance, Parking, Insurance
$876.76 MonthlyDiscover this stunning 2 bedroom, 2 bath corner suite nestled in the most sought-after neighbourhoods of Scarborough Village. This spacious unit boasts an exceptional floor plan, highlighted by a beautifully upgraded kitchen complete with a convenient breakfast bar, an Osmosis water filtration system, backsplash and sleek stainless steel appliances. The primary bedroom features a generous walk-in closet, perfect for all your storage needs. The bathrooms are designed to evoke a spa-like atmosphere, promoting relaxation and comfort. Have coffee on your private balcony, basking in natural sunlight while appreciating the surrounding greenery. The property includes 2 owned underground parking spots for your convenience and 1 extra large storage locker. Enjoy the vibrant surroundings, with lush parks such as Guildwood, Bluffs, grocery stores, a wide selection of restaurants, and entertainment options all just a stone's throw away. Plus, with transit practically at your doorstep, commuting and exploring the area have never been easier. Experience luxurious living in the heart of Scarborough! (id:50787)
Property Details
| MLS® Number | E12094798 |
| Property Type | Single Family |
| Community Name | Scarborough Village |
| Amenities Near By | Park, Public Transit, Schools |
| Community Features | Pet Restrictions |
| Features | Balcony, Carpet Free, In Suite Laundry |
| Parking Space Total | 2 |
Building
| Bathroom Total | 2 |
| Bedrooms Above Ground | 2 |
| Bedrooms Total | 2 |
| Age | 0 To 5 Years |
| Amenities | Security/concierge, Exercise Centre, Recreation Centre, Visitor Parking, Party Room, Storage - Locker |
| Appliances | Water Purifier, Blinds, Dishwasher, Dryer, Microwave, Stove, Washer, Window Coverings, Refrigerator |
| Cooling Type | Central Air Conditioning |
| Exterior Finish | Brick, Stone |
| Flooring Type | Laminate |
| Heating Fuel | Natural Gas |
| Heating Type | Forced Air |
| Size Interior | 800 - 899 Sqft |
| Type | Apartment |
Parking
| Underground | |
| Garage |
Land
| Acreage | No |
| Land Amenities | Park, Public Transit, Schools |
Rooms
| Level | Type | Length | Width | Dimensions |
|---|---|---|---|---|
| Main Level | Kitchen | 3.98 m | 3.58 m | 3.98 m x 3.58 m |
| Main Level | Living Room | 4.85 m | 5.63 m | 4.85 m x 5.63 m |
| Main Level | Primary Bedroom | 3.01 m | 3.58 m | 3.01 m x 3.58 m |
| Main Level | Bedroom 2 | 2.84 m | 3.03 m | 2.84 m x 3.03 m |






























