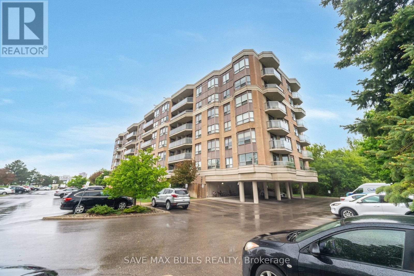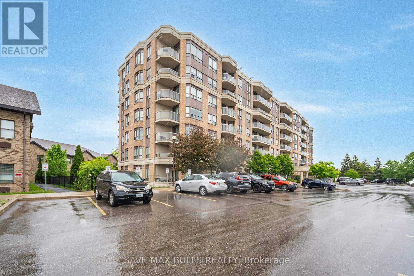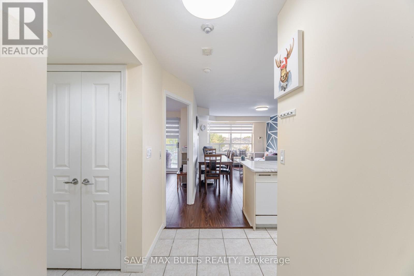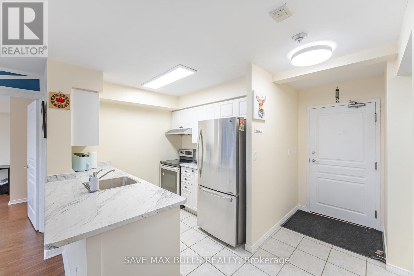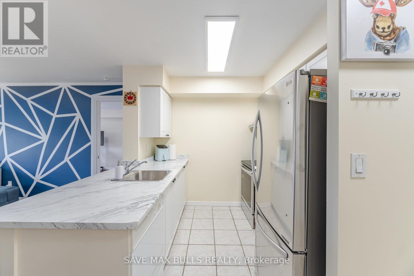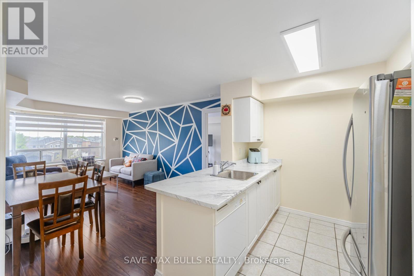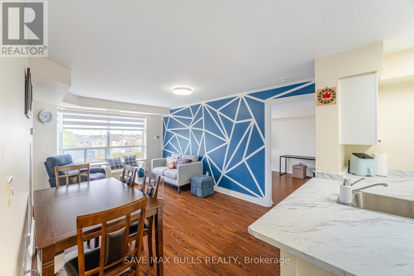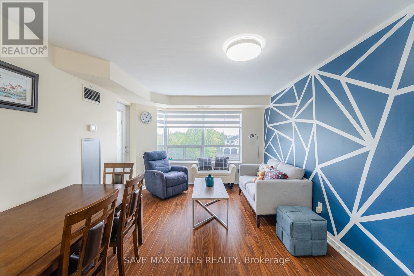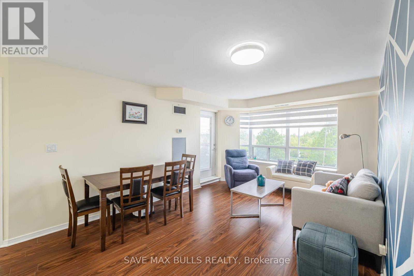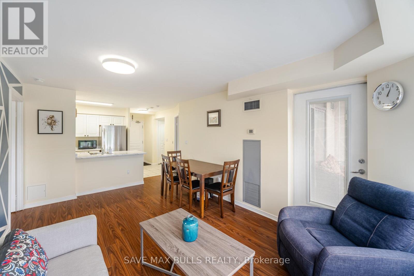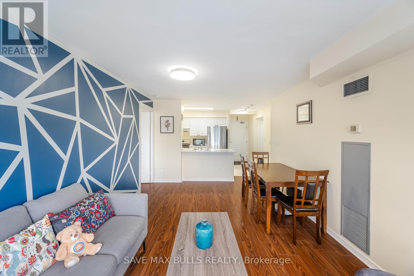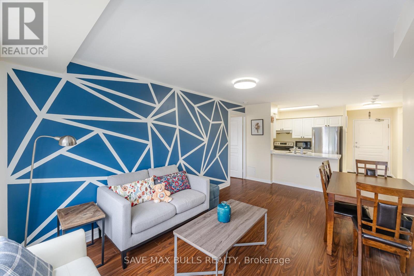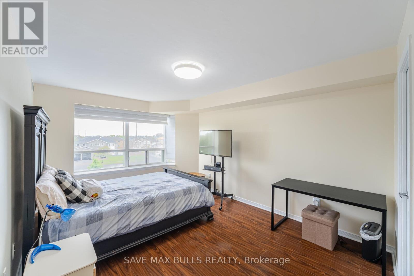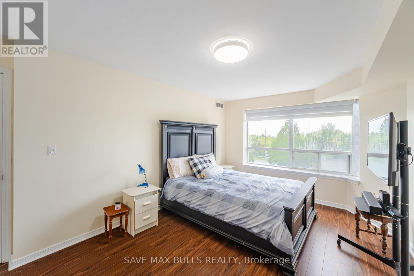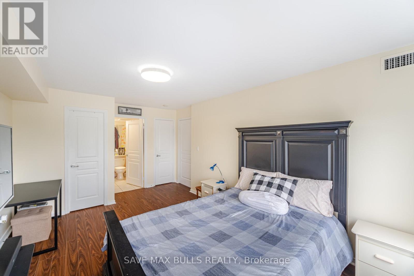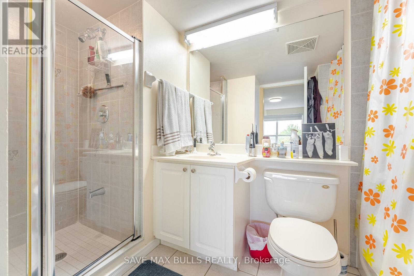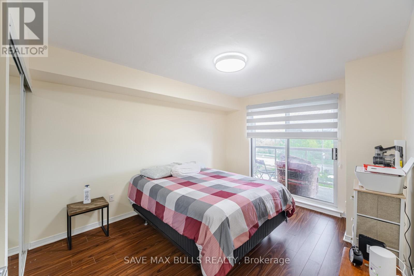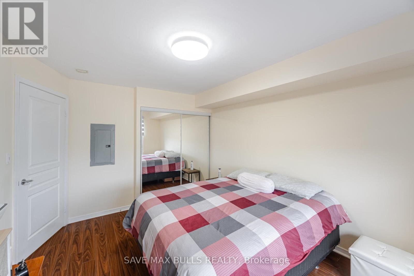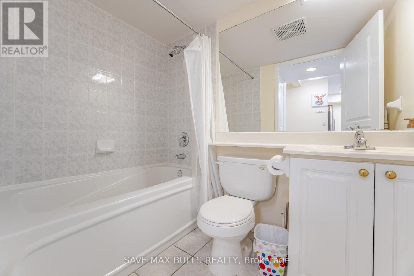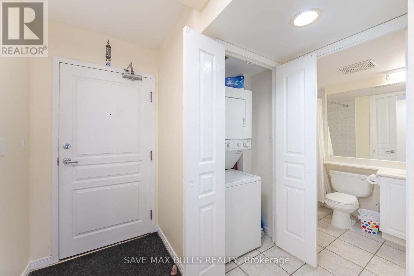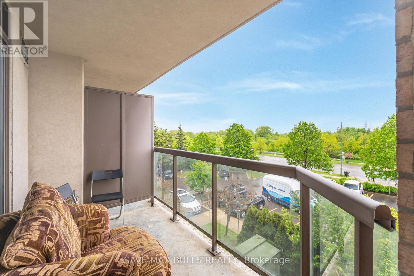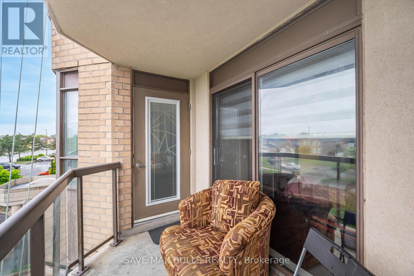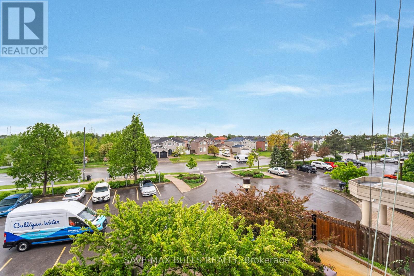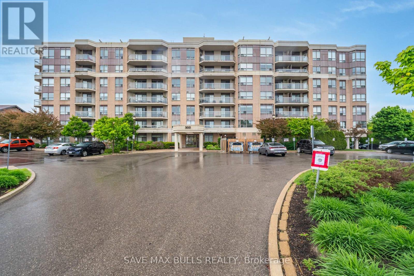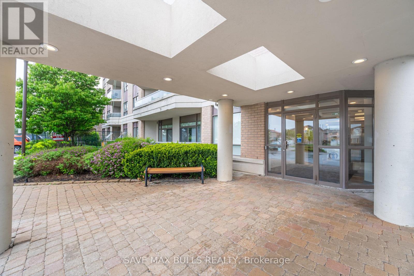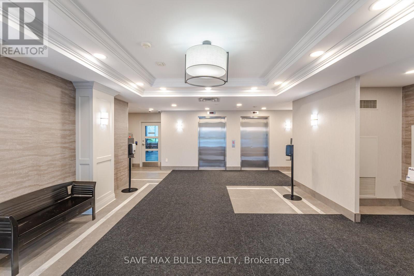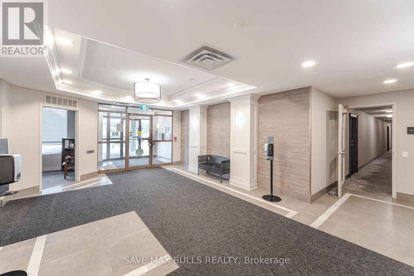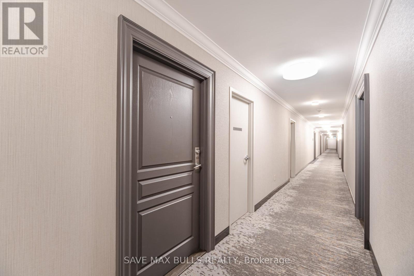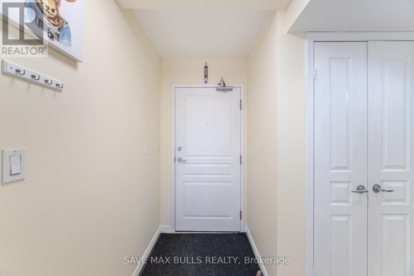303 - 300 Ray Lawson Boulevard Brampton (Fletcher's Creek South), Ontario L6Y 5H5
$499,000Maintenance, Heat, Electricity, Water, Insurance, Parking
$1,006.20 Monthly
Maintenance, Heat, Electricity, Water, Insurance, Parking
$1,006.20 MonthlyThis bright and spacious 2-bedroom, 2-bathroom condo offers the perfect mix of comfort and convenience in a prime location along the Mississauga-Brampton border. Set in a well-maintained low-rise building, the unit includes two parking spaces and features scenic views from every room.Designed with functionality in mind, the layout is ideal for families or anyone seeking a connected lifestyle. You'll be just minutes away from top-rated schools, parks, shopping centers, Sheridan College, and a variety of places of worship.With its unbeatable location and welcoming atmosphere, this condo presents a fantastic opportunity to enjoy everything this thriving community has to offer. (id:50787)
Property Details
| MLS® Number | W12170254 |
| Property Type | Single Family |
| Community Name | Fletcher's Creek South |
| Amenities Near By | Public Transit, Schools |
| Community Features | Pet Restrictions, Community Centre |
| Features | Elevator, Balcony, Carpet Free |
| Parking Space Total | 2 |
Building
| Bathroom Total | 2 |
| Bedrooms Above Ground | 2 |
| Bedrooms Total | 2 |
| Age | 16 To 30 Years |
| Amenities | Exercise Centre, Party Room, Visitor Parking |
| Appliances | Dryer, Stove, Washer, Window Coverings, Refrigerator |
| Cooling Type | Central Air Conditioning |
| Exterior Finish | Brick |
| Flooring Type | Ceramic, Laminate |
| Heating Fuel | Natural Gas |
| Heating Type | Forced Air |
| Size Interior | 900 - 999 Sqft |
| Type | Apartment |
Parking
| No Garage |
Land
| Acreage | No |
| Land Amenities | Public Transit, Schools |
Rooms
| Level | Type | Length | Width | Dimensions |
|---|---|---|---|---|
| Flat | Living Room | 6.15 m | 3.4 m | 6.15 m x 3.4 m |
| Flat | Dining Room | 6.15 m | 3.4 m | 6.15 m x 3.4 m |
| Flat | Kitchen | 2.75 m | 2.45 m | 2.75 m x 2.45 m |
| Flat | Primary Bedroom | 4.57 m | 3.1 m | 4.57 m x 3.1 m |
| Flat | Bedroom | 3.35 m | 2.6 m | 3.35 m x 2.6 m |
| Flat | Bathroom | Measurements not available | ||
| Flat | Bathroom | Measurements not available |

