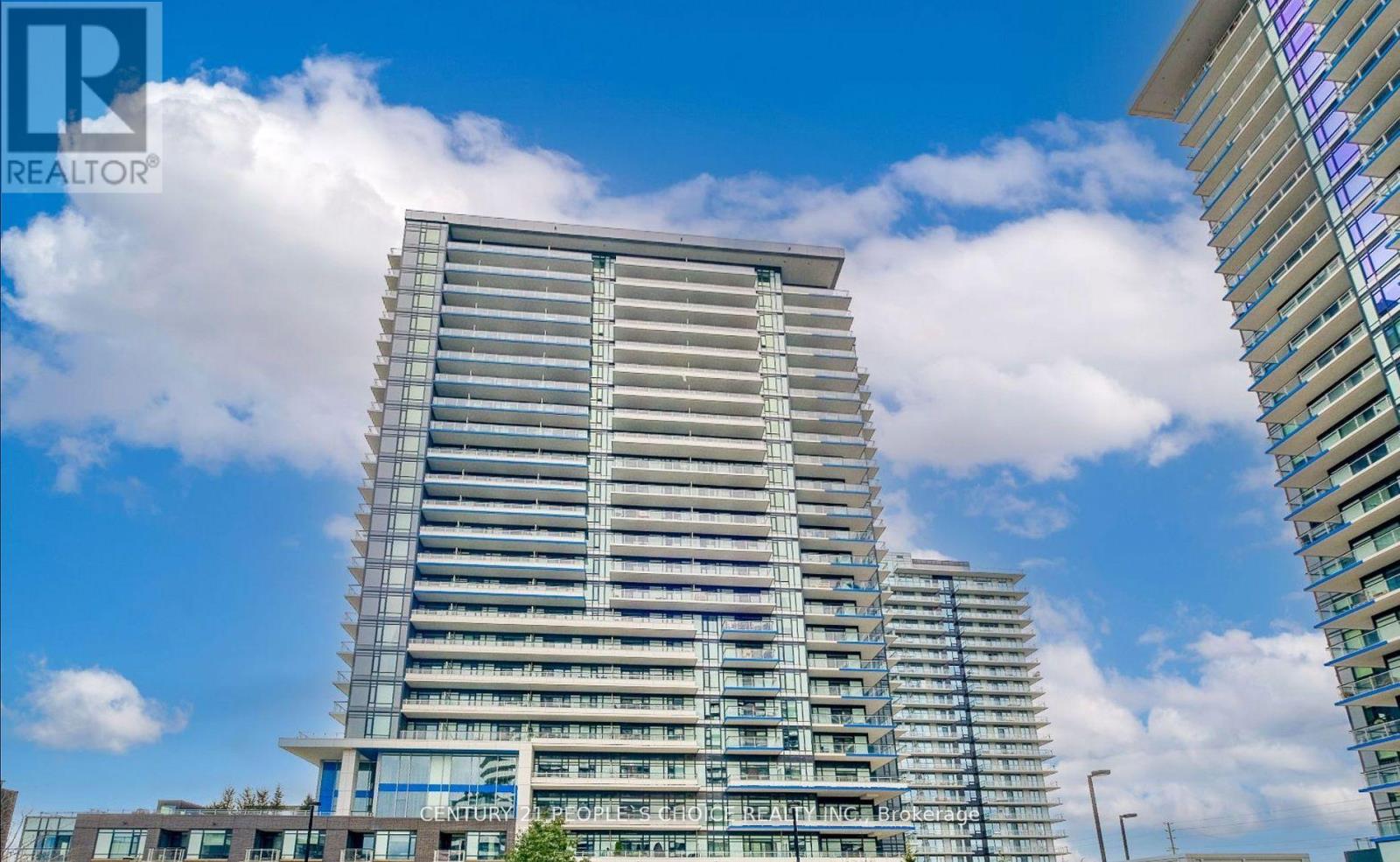2 Bedroom
2 Bathroom
Central Air Conditioning
Forced Air
$605,900Maintenance, Common Area Maintenance, Heat, Insurance, Parking, Water
$506.43 Monthly
Location! Location! Location! Beautiful, Bright and Open Concept 1Br + Den, (Good size bed room, Den can be covert into kids bed room or office, TWO FULL WASHROOMS) 10 ft ceiling, Unit in a highly desirable area of Mississauga. Total Area is 756 sf, Suite area 686 sf + 70 sf Balcony. Gleaming Engineered Hardwood Floors Throughout, Beautiful Modern Kitchen With Island And Quartz Countertops. Rarely Found. Steps From Erin Mills Town Centre & Credit Valley Hospital. Walk To Grocery, Restaurants, Banks, Public Transportation & Schools. Minutes To 403, Walmart & Go Station. Includes Parking & Locker. Top school district of Mississauga. Modern Kitchen With Stainless Steel Appliances, Quartz Countertops,Two Full Bath, Underground Parking And Locker.Located Across The Street From Erin Mills Town Centre And Credit Valley Hospital, Parks, Trails, Schools, and restaurants. 24-hour concierge, Party Room, Fitness Studio And Outdoor Terrace For Entertaining. Big Balcony. Tenant willing to stay **** EXTRAS **** All Stainless Steel Appliances, Fridge, Stove, Built-In Dishwasher, Washer And Dryer, one underground parking and one locker (id:50787)
Property Details
|
MLS® Number
|
W9030722 |
|
Property Type
|
Single Family |
|
Community Name
|
Central Erin Mills |
|
Community Features
|
Pet Restrictions |
|
Features
|
Balcony, Carpet Free, In Suite Laundry |
|
Parking Space Total
|
1 |
Building
|
Bathroom Total
|
2 |
|
Bedrooms Above Ground
|
1 |
|
Bedrooms Below Ground
|
1 |
|
Bedrooms Total
|
2 |
|
Amenities
|
Security/concierge, Exercise Centre, Party Room, Visitor Parking, Storage - Locker |
|
Cooling Type
|
Central Air Conditioning |
|
Exterior Finish
|
Concrete |
|
Flooring Type
|
Hardwood |
|
Heating Fuel
|
Natural Gas |
|
Heating Type
|
Forced Air |
|
Type
|
Apartment |
Parking
Land
Rooms
| Level |
Type |
Length |
Width |
Dimensions |
|
Main Level |
Living Room |
8 m |
3.38 m |
8 m x 3.38 m |
|
Main Level |
Dining Room |
8 m |
3.38 m |
8 m x 3.38 m |
|
Main Level |
Kitchen |
8 m |
3.38 m |
8 m x 3.38 m |
|
Main Level |
Den |
2.14 m |
2.14 m |
2.14 m x 2.14 m |
|
Main Level |
Bedroom |
3.2 m |
3.5 m |
3.2 m x 3.5 m |
|
Main Level |
Foyer |
1.5 m |
2.2 m |
1.5 m x 2.2 m |
https://www.realtor.ca/real-estate/27151453/303-2560-eglinton-avenue-w-mississauga-central-erin-mills-central-erin-mills















