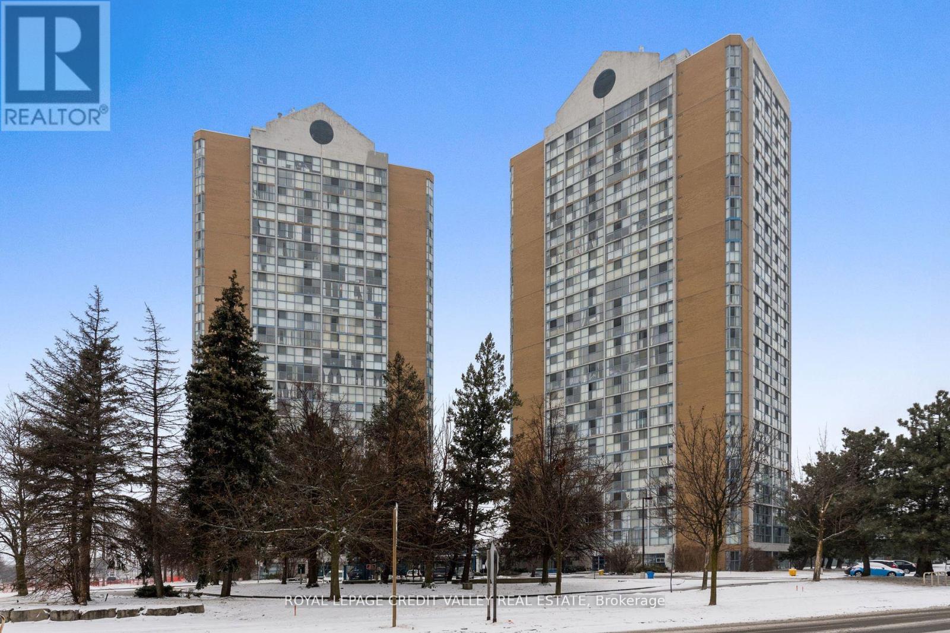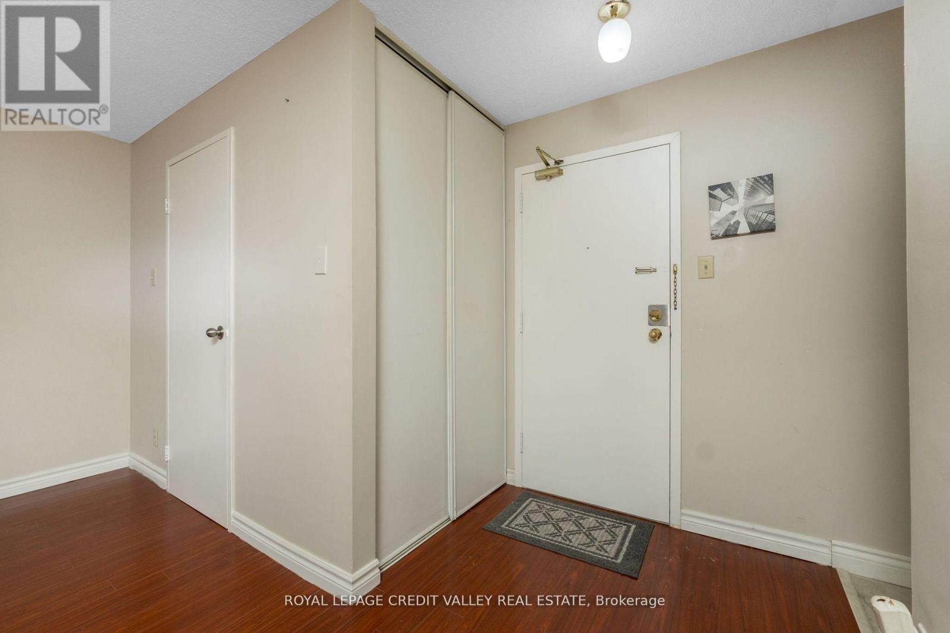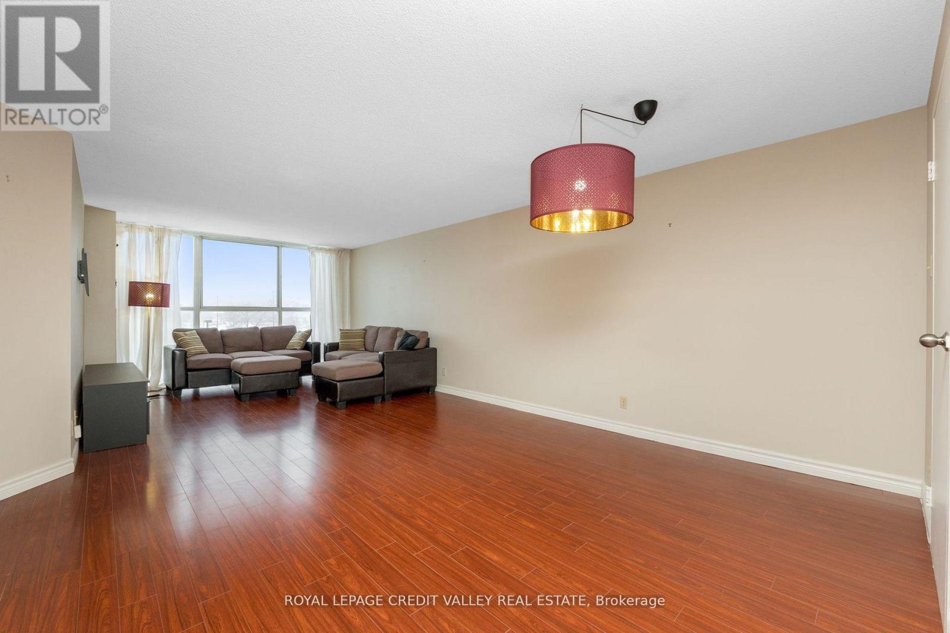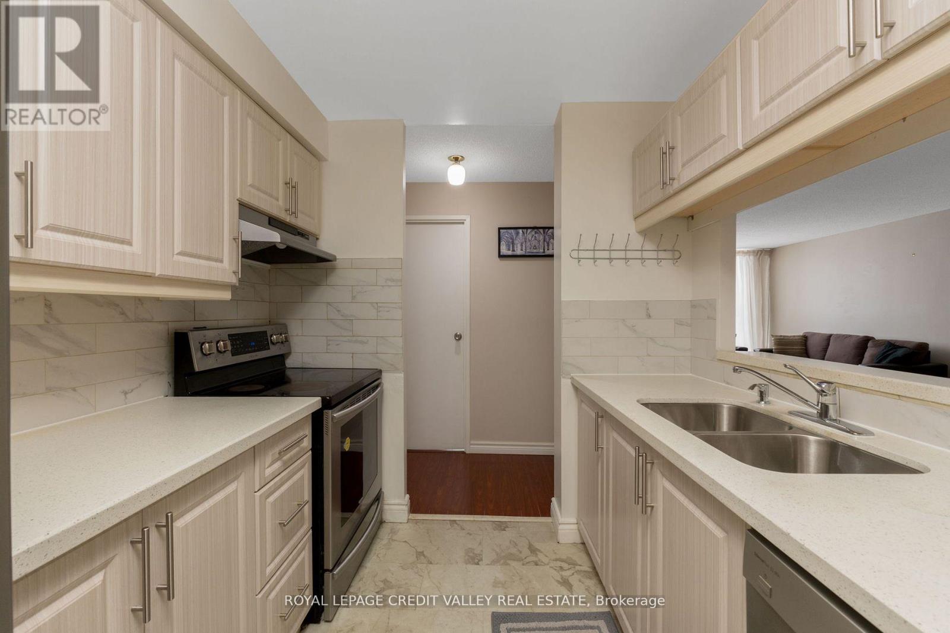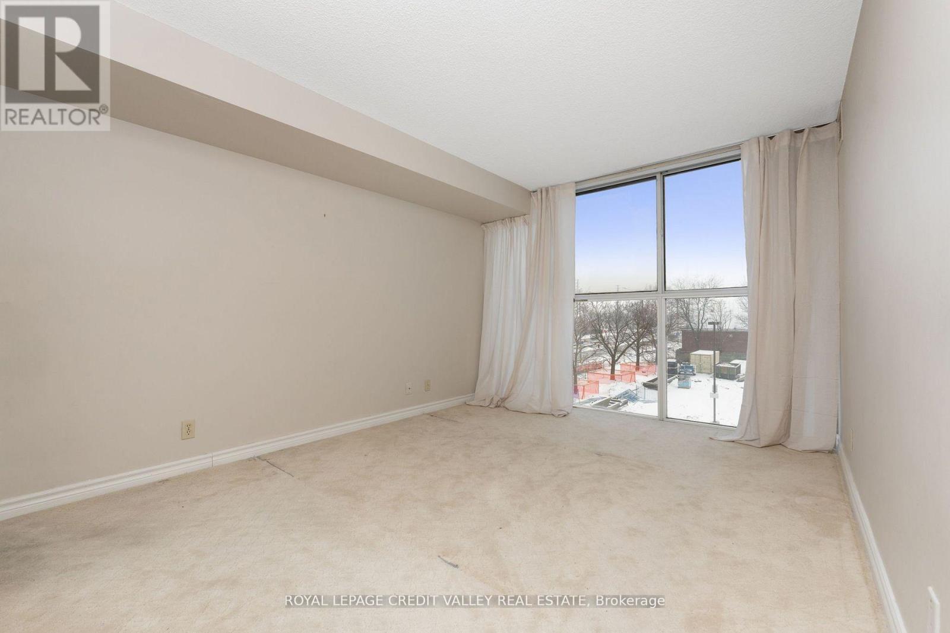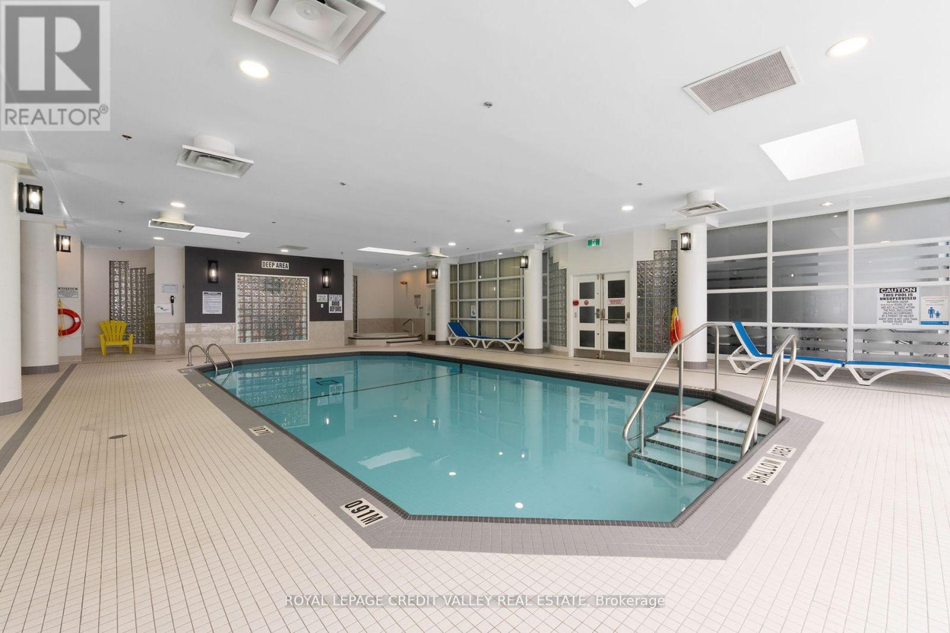289-597-1980
infolivingplus@gmail.com
303 - 25 Trailwood Drive Mississauga (Hurontario), Ontario L4Z 3K9
2 Bedroom
2 Bathroom
1000 - 1199 sqft
Central Air Conditioning
Forced Air
$520,000Maintenance, Heat, Electricity, Water, Common Area Maintenance, Insurance, Parking
$943.73 Monthly
Maintenance, Heat, Electricity, Water, Common Area Maintenance, Insurance, Parking
$943.73 MonthlyGorgeous Bright 2 Br/2 Wr With Many Upgrades, in the heart of Mississauga. Steps away from the upcoming LRT station. Master suite includes two closets and newly renovated ensuite 4pc bathroom. Second washroom also renovated with a walk-in shower. Maint fee includes all utilities. Tons of storage, extra cabinet in kitchen, insuite locker. Near transit, Square One, and good schools. Amenities incl Gym, Pool, and many more." (id:50787)
Property Details
| MLS® Number | W12105492 |
| Property Type | Single Family |
| Community Name | Hurontario |
| Amenities Near By | Hospital, Place Of Worship, Public Transit, Schools |
| Community Features | Pet Restrictions |
| Parking Space Total | 1 |
Building
| Bathroom Total | 2 |
| Bedrooms Above Ground | 2 |
| Bedrooms Total | 2 |
| Amenities | Security/concierge, Exercise Centre, Recreation Centre, Visitor Parking, Party Room |
| Appliances | Garage Door Opener Remote(s) |
| Cooling Type | Central Air Conditioning |
| Exterior Finish | Brick Facing |
| Flooring Type | Laminate, Tile, Carpeted |
| Heating Fuel | Natural Gas |
| Heating Type | Forced Air |
| Size Interior | 1000 - 1199 Sqft |
| Type | Apartment |
Parking
| Underground | |
| Garage |
Land
| Acreage | No |
| Land Amenities | Hospital, Place Of Worship, Public Transit, Schools |
Rooms
| Level | Type | Length | Width | Dimensions |
|---|---|---|---|---|
| Main Level | Living Room | 25 m | 12.99 m | 25 m x 12.99 m |
| Main Level | Dining Room | 25 m | 12.99 m | 25 m x 12.99 m |
| Main Level | Kitchen | 12.01 m | 8.5 m | 12.01 m x 8.5 m |
| Main Level | Primary Bedroom | 14.99 m | 10.6 m | 14.99 m x 10.6 m |
| Main Level | Bedroom 2 | 12.99 m | 8.01 m | 12.99 m x 8.01 m |
| Main Level | Laundry Room | Measurements not available | ||
| Main Level | Bathroom | Measurements not available | ||
| Main Level | Bathroom | Measurements not available | ||
| Main Level | Storage | Measurements not available |
https://www.realtor.ca/real-estate/28218486/303-25-trailwood-drive-mississauga-hurontario-hurontario

