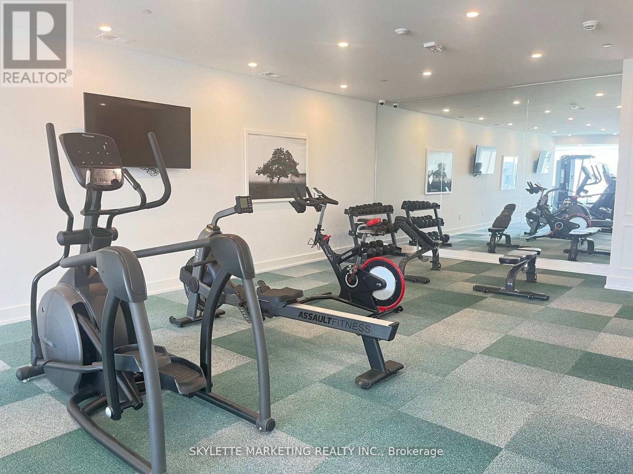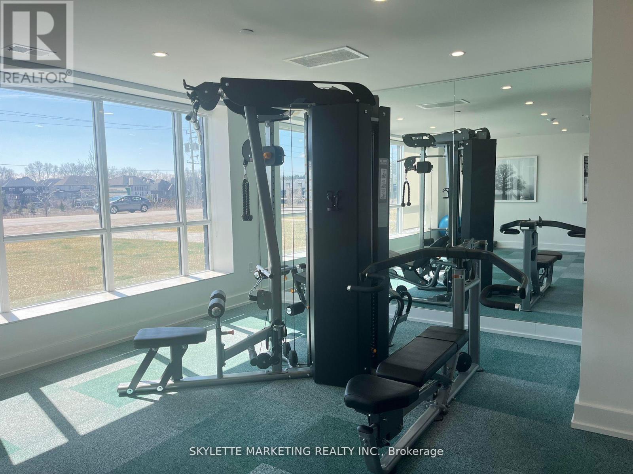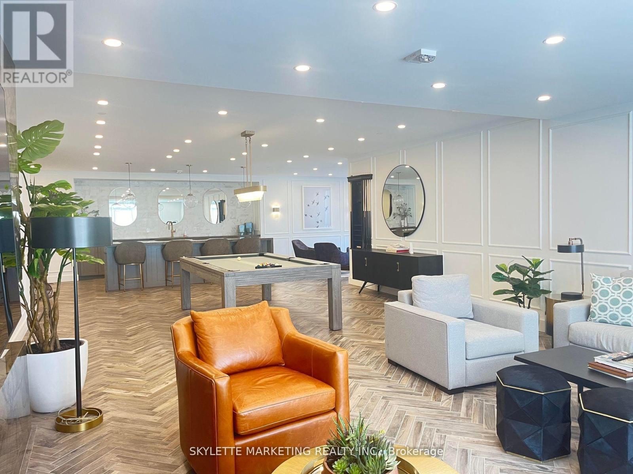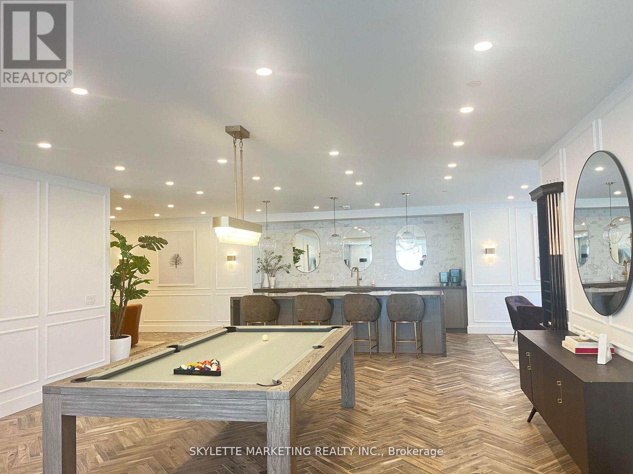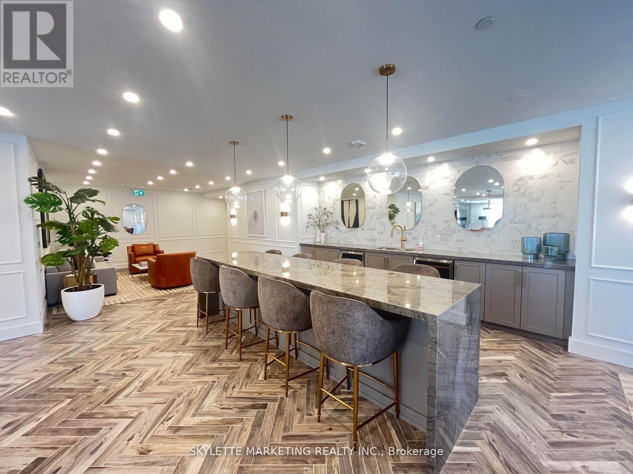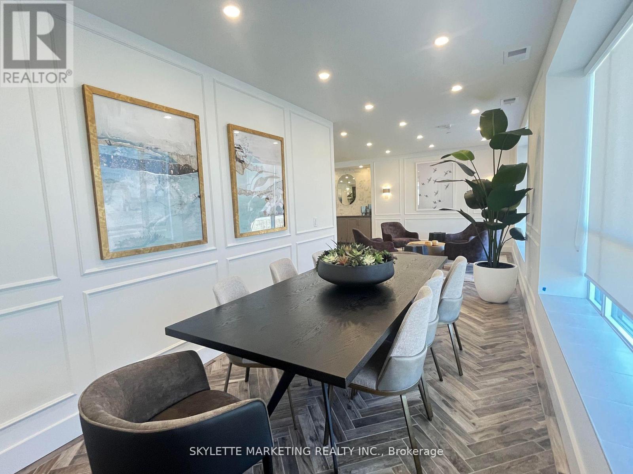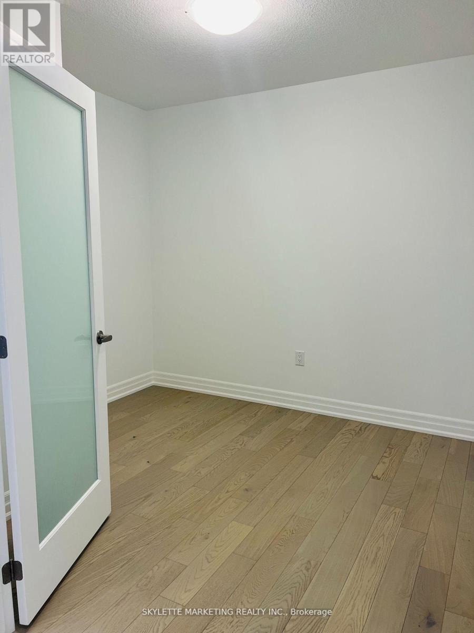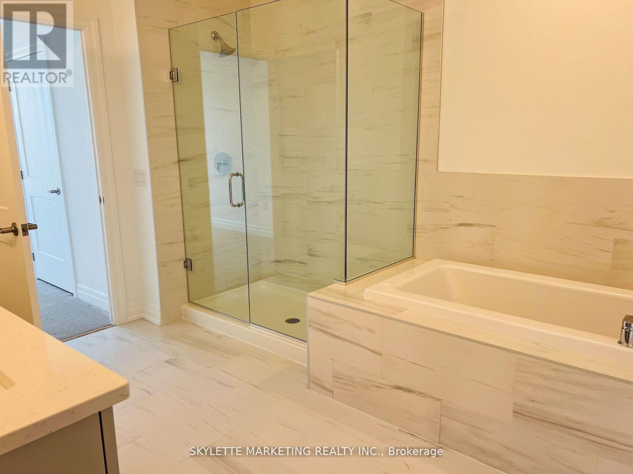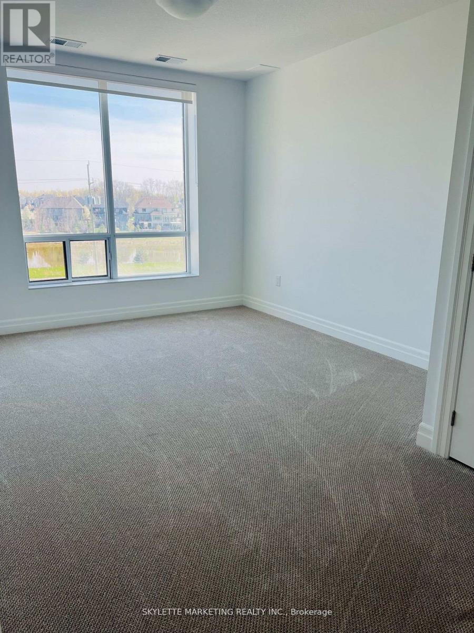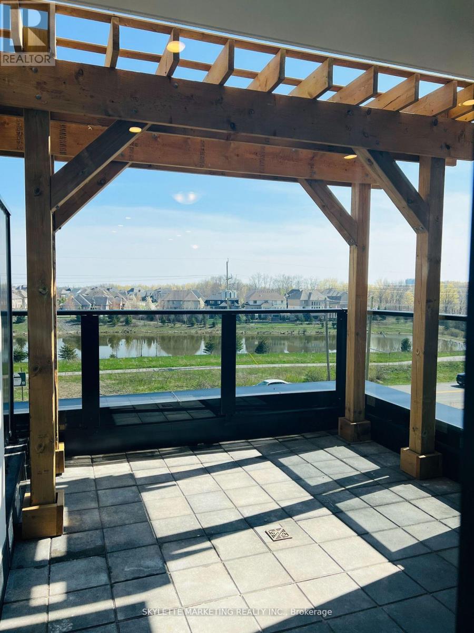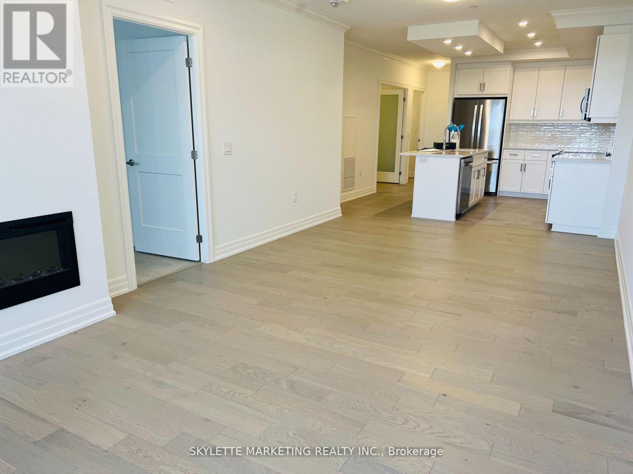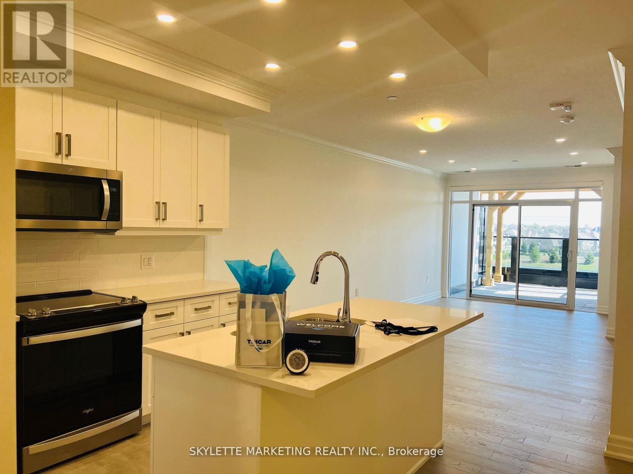302 - 480 Callaway Road London, Ontario N6G 0Z3
$569,999Maintenance, Heat, Water, Common Area Maintenance
$401.07 Monthly
Maintenance, Heat, Water, Common Area Maintenance
$401.07 MonthlyWelcome to Unit 302 at 480 Callaway Road in London, Ontario. This stunning property offers a spacious 1055 square feet of living space plus a 135 square feet terrace with a great view. Features include: - 1 bedroom with 1 large den - In-suite laundry for added convenience - Cozy fireplace for those chilly evenings - Spacious bedroom with walk-in closet and access to a luxurious 5-piece bathroom - Enjoy a range of amenities including a golf simulator room, fitness room, party room, guest suite, and pickleball court - Conveniently located near trails, malls, bus stations, university, and hospital Don't miss out on this fantastic opportunity to own a beautiful property with great amenities and a prime location. Schedule a viewing today! (id:50787)
Property Details
| MLS® Number | X12093499 |
| Property Type | Single Family |
| Community Name | North R |
| Community Features | Pet Restrictions |
| Features | Balcony, In Suite Laundry |
| Parking Space Total | 1 |
Building
| Bathroom Total | 1 |
| Bedrooms Above Ground | 1 |
| Bedrooms Total | 1 |
| Age | 0 To 5 Years |
| Amenities | Fireplace(s) |
| Appliances | Garage Door Opener Remote(s), Dishwasher, Dryer, Microwave, Stove, Washer, Refrigerator |
| Cooling Type | Central Air Conditioning |
| Exterior Finish | Brick |
| Fireplace Present | Yes |
| Heating Fuel | Natural Gas |
| Heating Type | Forced Air |
| Size Interior | 1000 - 1199 Sqft |
| Type | Apartment |
Parking
| Underground | |
| Garage |
Land
| Acreage | No |
Rooms
| Level | Type | Length | Width | Dimensions |
|---|---|---|---|---|
| Main Level | Primary Bedroom | 3.53 m | 3.23 m | 3.53 m x 3.23 m |
| Main Level | Bathroom | 2.2 m | 1.8 m | 2.2 m x 1.8 m |
| Main Level | Den | 2.74 m | 3.35 m | 2.74 m x 3.35 m |
| Main Level | Living Room | 4.27 m | 3.5 m | 4.27 m x 3.5 m |
| Main Level | Kitchen | 3.35 m | 2 m | 3.35 m x 2 m |
| Main Level | Dining Room | 3.66 m | 3.5 m | 3.66 m x 3.5 m |
| Main Level | Laundry Room | 1.2 m | 1.3 m | 1.2 m x 1.3 m |
https://www.realtor.ca/real-estate/28192357/302-480-callaway-road-london-north-r



