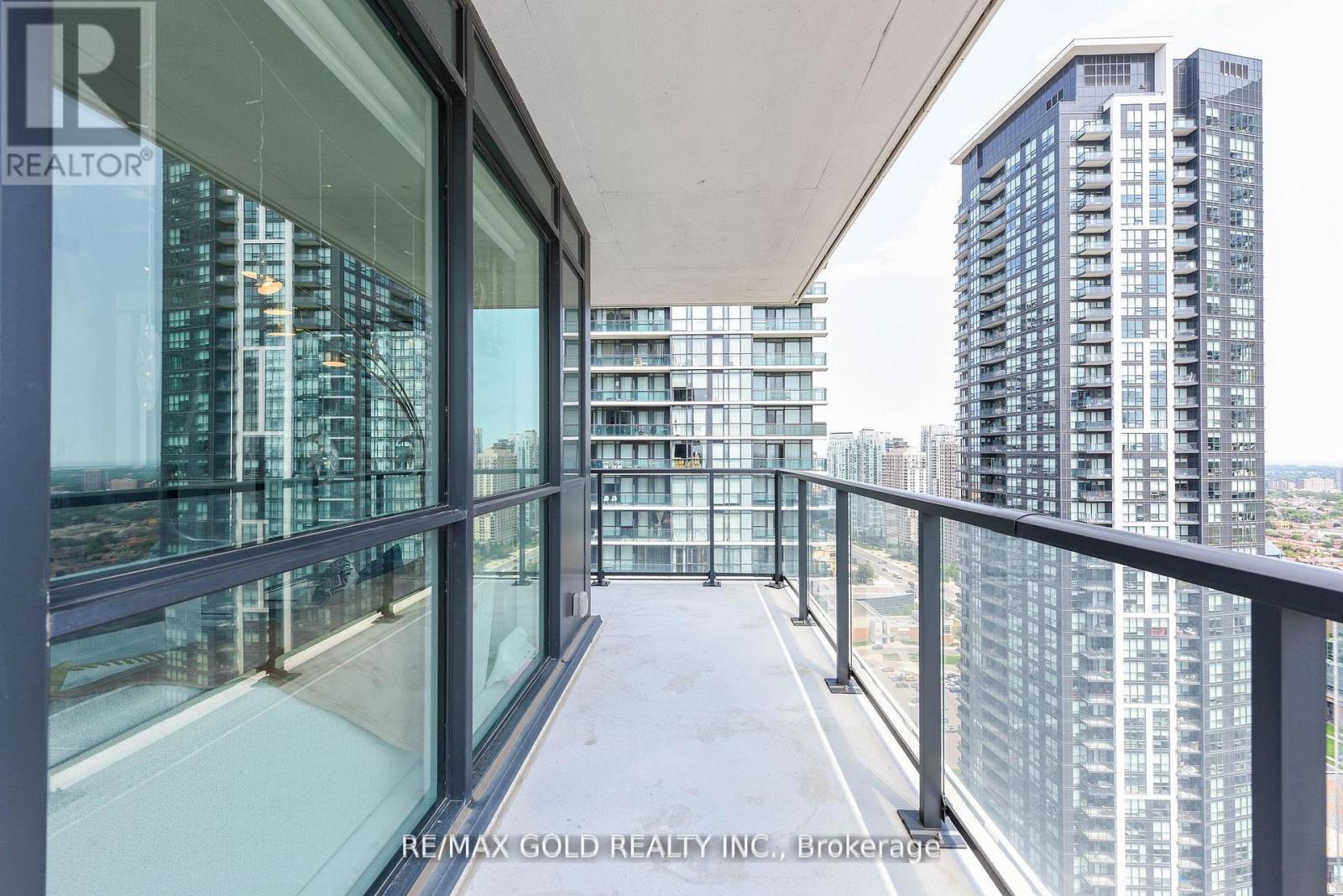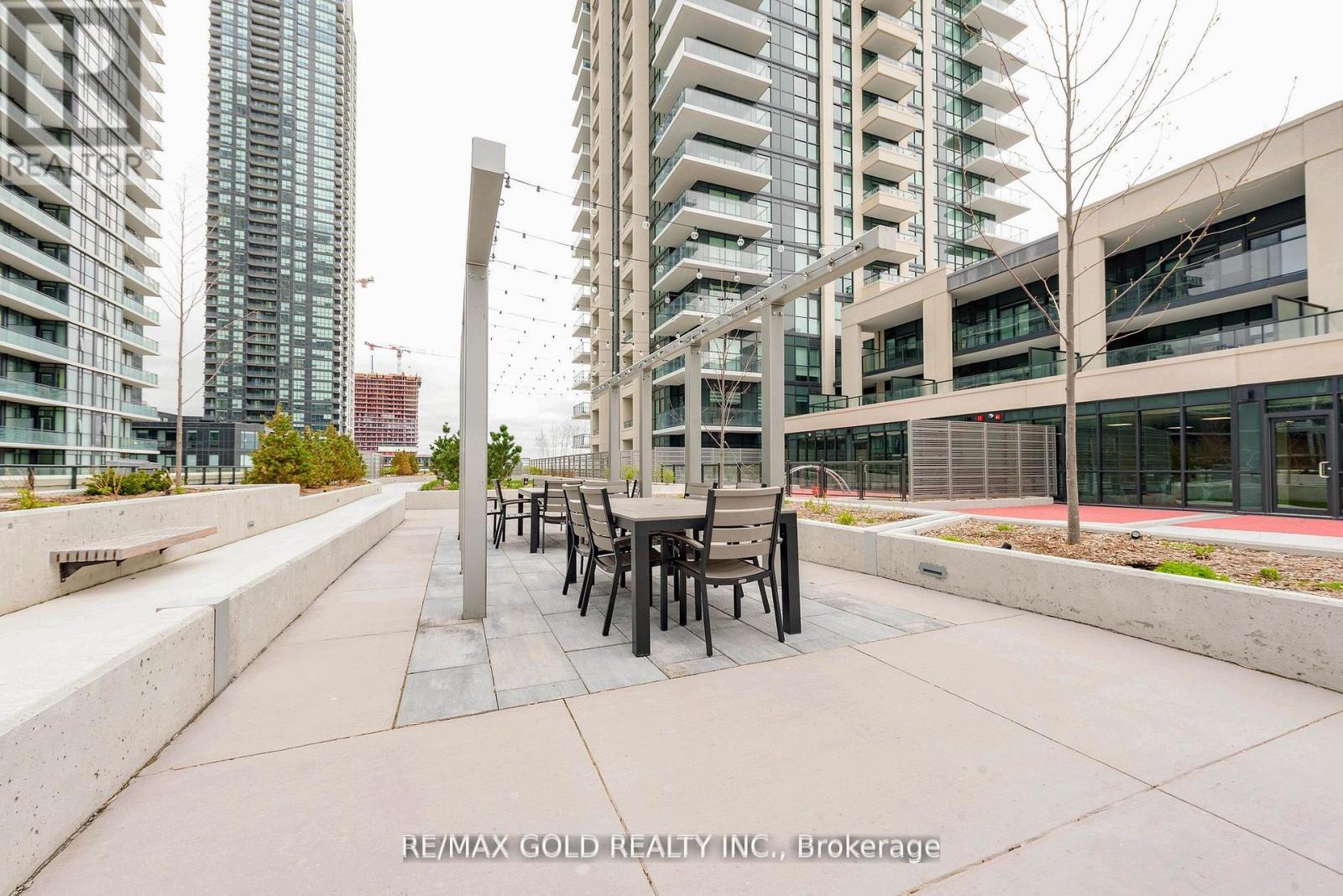289-597-1980
infolivingplus@gmail.com
3018 - 4055 Parkside Village Drive Mississauga (City Centre), Ontario L5B 0K8
2 Bedroom
2 Bathroom
800 - 899 sqft
Central Air Conditioning
Forced Air
$689,000Maintenance, Common Area Maintenance, Insurance, Parking
$576.45 Monthly
Maintenance, Common Area Maintenance, Insurance, Parking
$576.45 MonthlyAbsolutely Spectacular Spacious & Premium Bright Corner End Unit,10 Feet Ceiling .Grand 2 Bedrooms,2 Full Washrooms, 30th Floor With Unobstructed Lake Ontario View, Laminate, Quartz Counters, Upgraded Solid Wood Kitchen S/s Appliances Fridge And Dishwasher And Backsplash. Amazing Panoramic Views From The Wrap Around Terrace. Access To Terrace From Living Room And Both Bedrooms. Just Move In & Enjoy. Steps To Square One, Ymca, Library, Living Arts Centre, Sheridan College, Restaurants & Transportation. Exercise/Games/Party/Meeting Rooms. Lounge/,Yoga Studio, Children Indoor Outdoor Play Areas (id:50787)
Property Details
| MLS® Number | W12056396 |
| Property Type | Single Family |
| Community Name | City Centre |
| Amenities Near By | Park, Place Of Worship, Public Transit, Schools |
| Community Features | Pet Restrictions |
| Features | Balcony |
| Parking Space Total | 1 |
| View Type | View |
Building
| Bathroom Total | 2 |
| Bedrooms Above Ground | 2 |
| Bedrooms Total | 2 |
| Age | 6 To 10 Years |
| Amenities | Storage - Locker |
| Appliances | Blinds, Dishwasher, Dryer, Hood Fan, Microwave, Stove, Washer, Refrigerator |
| Cooling Type | Central Air Conditioning |
| Exterior Finish | Aluminum Siding |
| Flooring Type | Laminate, Tile, Carpeted |
| Heating Fuel | Natural Gas |
| Heating Type | Forced Air |
| Size Interior | 800 - 899 Sqft |
| Type | Apartment |
Parking
| Underground | |
| Garage |
Land
| Acreage | No |
| Land Amenities | Park, Place Of Worship, Public Transit, Schools |
Rooms
| Level | Type | Length | Width | Dimensions |
|---|---|---|---|---|
| Flat | Living Room | 3.04 m | 5.79 m | 3.04 m x 5.79 m |
| Flat | Dining Room | 2.43 m | 2.43 m | 2.43 m x 2.43 m |
| Flat | Kitchen | 3.04 m | 3.35 m | 3.04 m x 3.35 m |
| Flat | Primary Bedroom | 3.65 m | 3.35 m | 3.65 m x 3.35 m |
| Flat | Bedroom 2 | 3.04 m | 2.8 m | 3.04 m x 2.8 m |








































