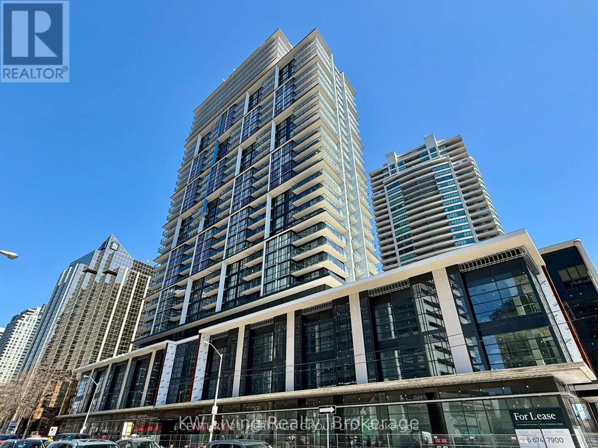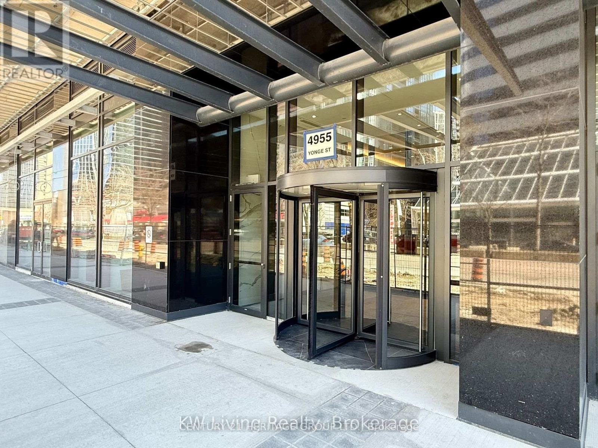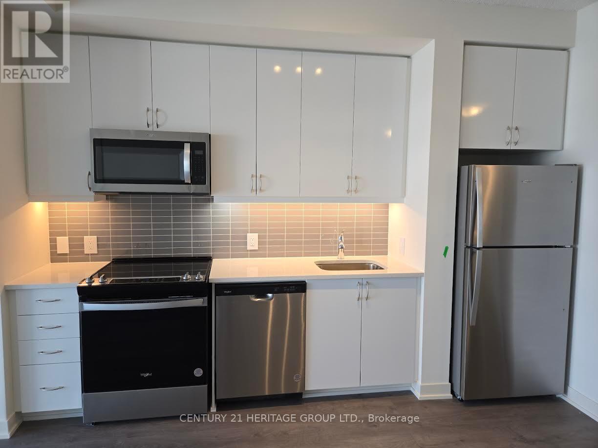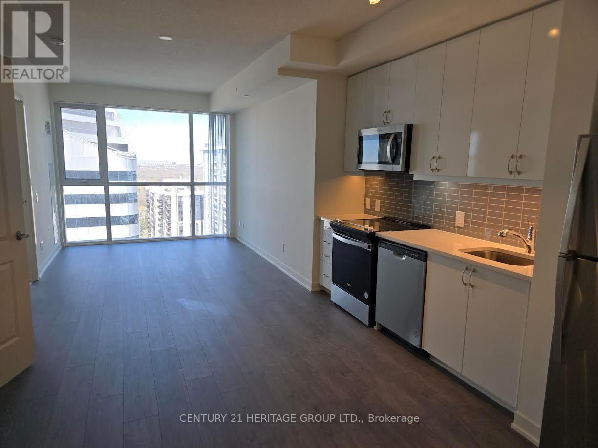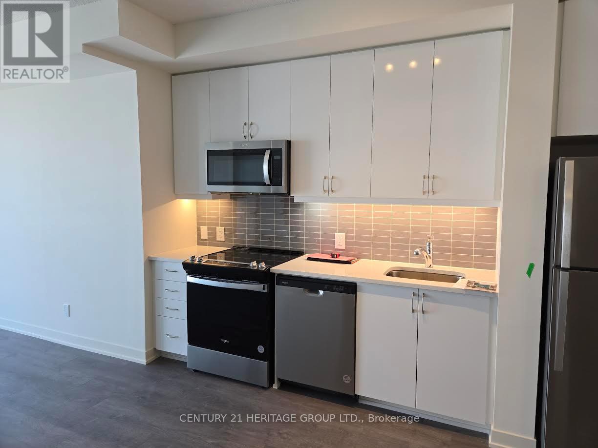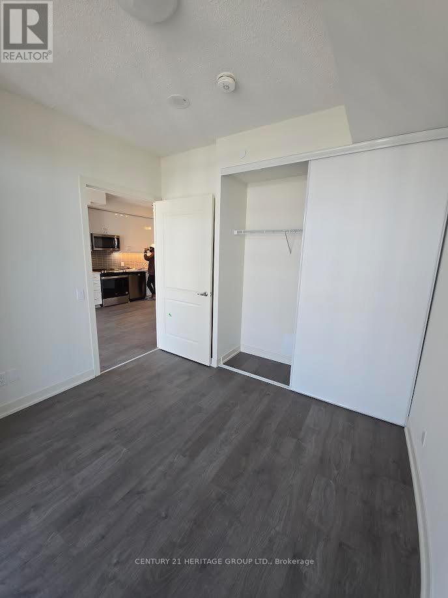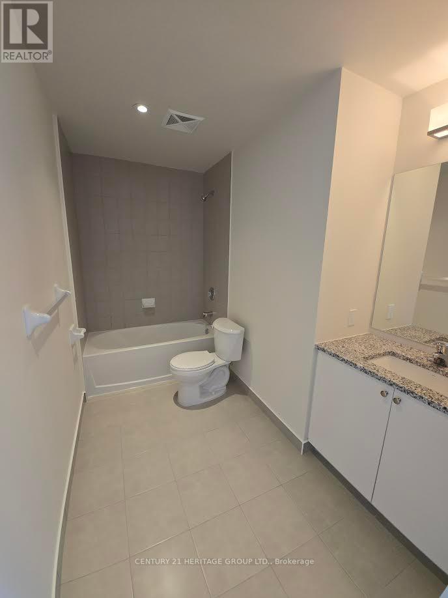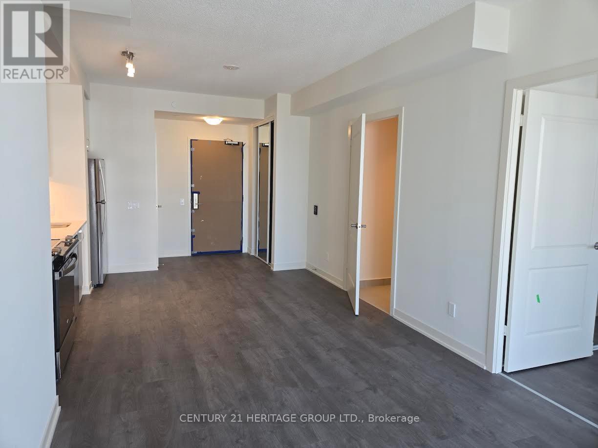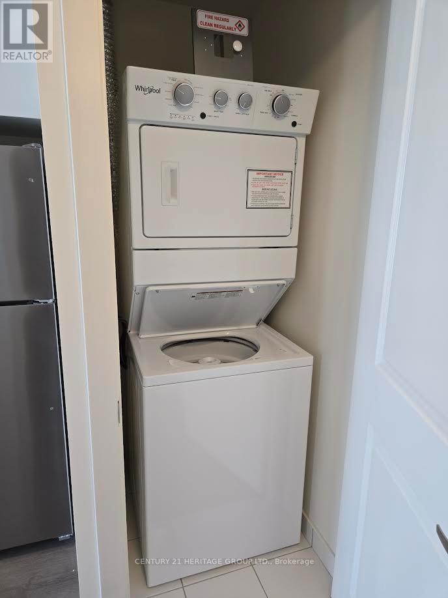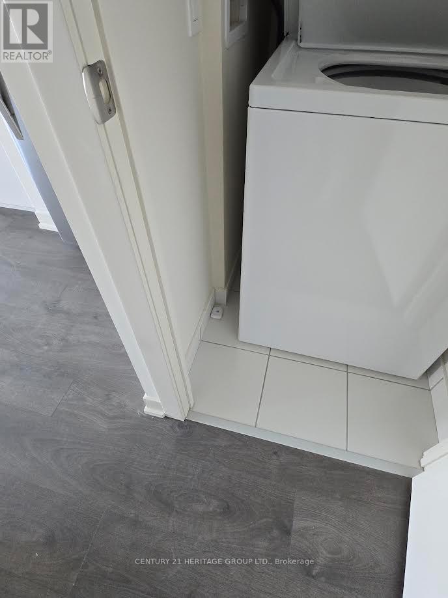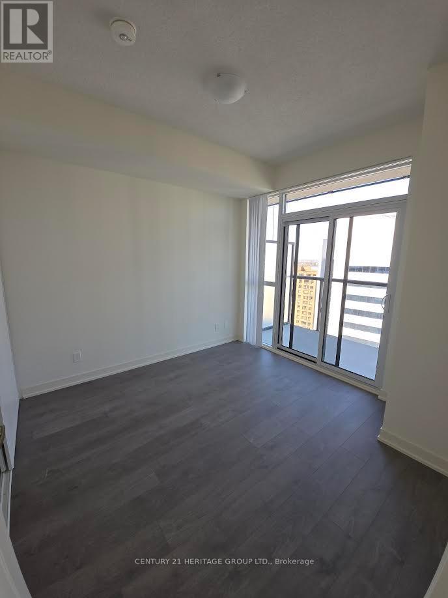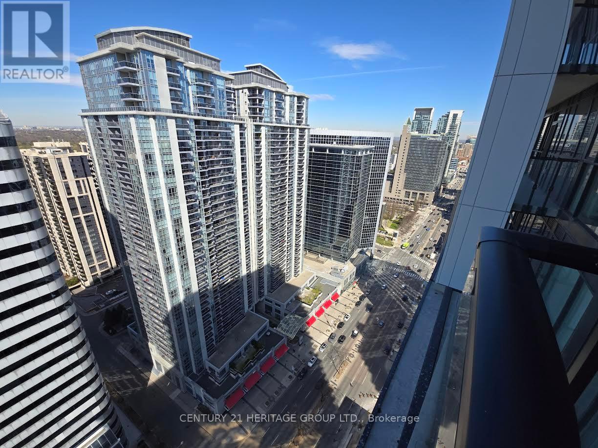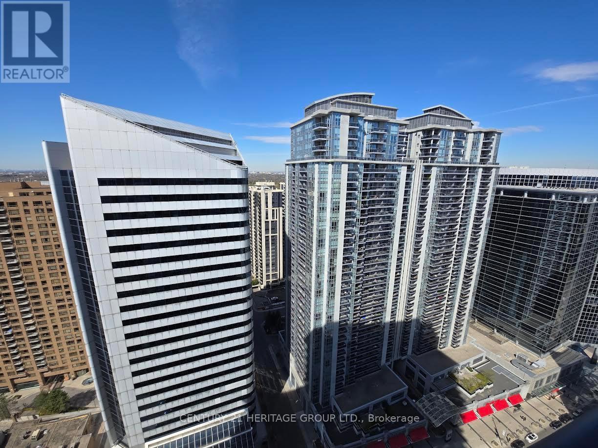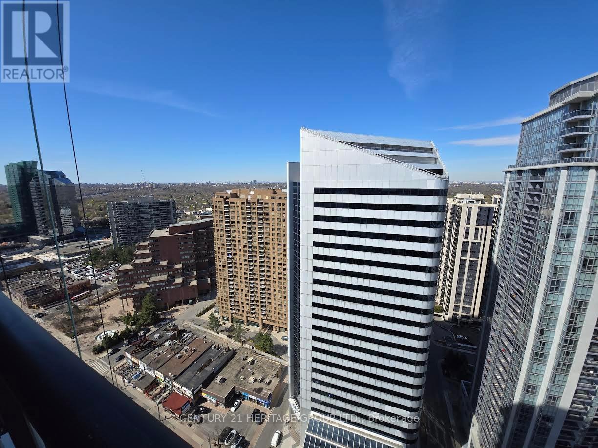2 Bedroom
1 Bathroom
500 - 599 sqft
Central Air Conditioning
Forced Air
$2,350 Monthly
Brand New 1-Bedroom High floor 570SF Unit ! Bright and Spacious. Conveniently located in the heart of North York. The Unit Features A Practical Open-concept Combined Living, Dining, And Kitchen Areas Layout With 9-foot Ceilings, Laminate Flooring Throughout, Floor-To-Ceiling Windows That Fills The Unit With Natural Westerly Light! Quartz Countertops ,Premium Stainless Steel Appliances. Views of Downtown Tower From Private South-Facing Balcony!! Steps to Sheppard& North York city Centre Subway Stations ; Stones throw To Sheppard Centre, Loblaws, Empress Walk, Restaurants, Cafes, and Entertainment. One Storage Locker In Included. (id:50787)
Property Details
|
MLS® Number
|
C12133645 |
|
Property Type
|
Single Family |
|
Community Name
|
Willowdale East |
|
Amenities Near By
|
Place Of Worship, Public Transit, Schools |
|
Community Features
|
Pets Not Allowed |
|
Features
|
Balcony, Carpet Free |
Building
|
Bathroom Total
|
1 |
|
Bedrooms Above Ground
|
1 |
|
Bedrooms Below Ground
|
1 |
|
Bedrooms Total
|
2 |
|
Amenities
|
Exercise Centre, Storage - Locker, Security/concierge |
|
Appliances
|
Dishwasher, Dryer, Hood Fan, Microwave, Washer, Window Coverings, Refrigerator |
|
Cooling Type
|
Central Air Conditioning |
|
Exterior Finish
|
Concrete |
|
Fire Protection
|
Alarm System, Smoke Detectors |
|
Flooring Type
|
Laminate |
|
Heating Type
|
Forced Air |
|
Size Interior
|
500 - 599 Sqft |
|
Type
|
Apartment |
Parking
Land
|
Acreage
|
No |
|
Land Amenities
|
Place Of Worship, Public Transit, Schools |
Rooms
| Level |
Type |
Length |
Width |
Dimensions |
|
Flat |
Living Room |
7.42 m |
3.05 m |
7.42 m x 3.05 m |
|
Flat |
Dining Room |
7.42 m |
3.05 m |
7.42 m x 3.05 m |
|
Flat |
Kitchen |
7.42 m |
3.05 m |
7.42 m x 3.05 m |
|
Flat |
Primary Bedroom |
3.05 m |
3.2 m |
3.05 m x 3.2 m |
|
Flat |
Den |
2.18 m |
2.13 m |
2.18 m x 2.13 m |
https://www.realtor.ca/real-estate/28280363/3016-4955-yonge-street-toronto-willowdale-east-willowdale-east

