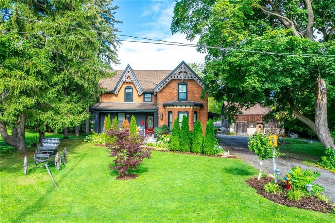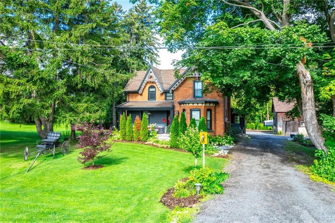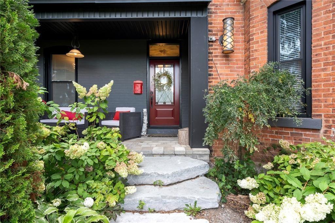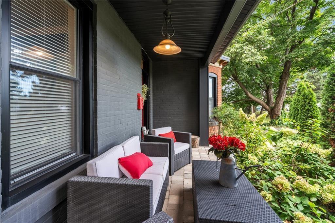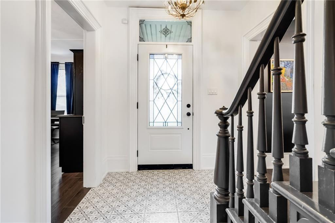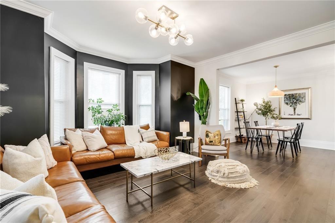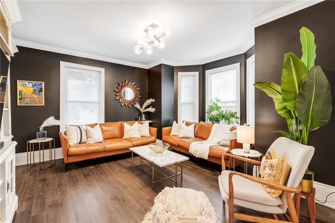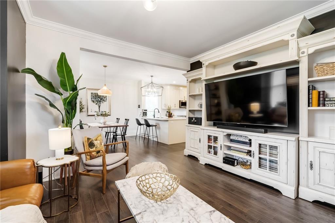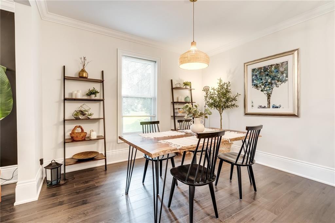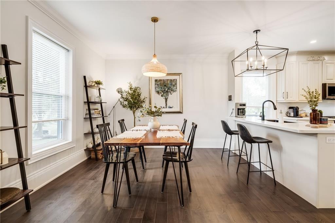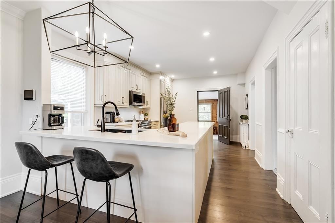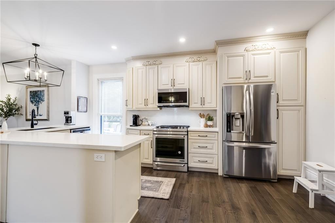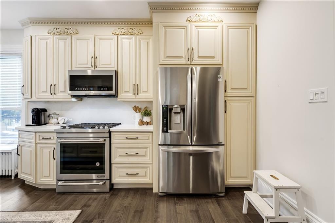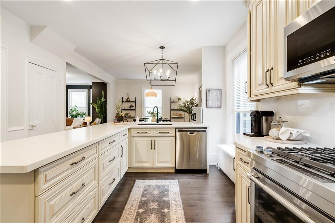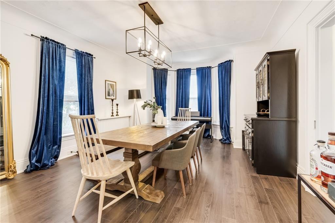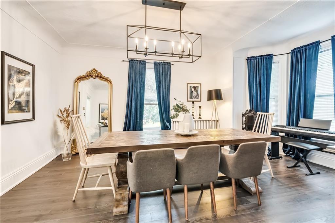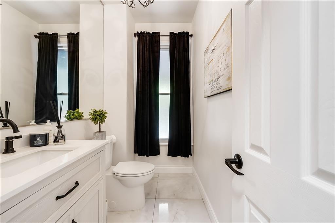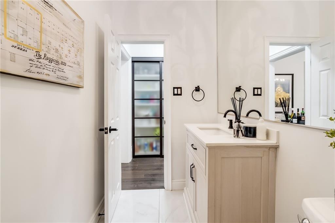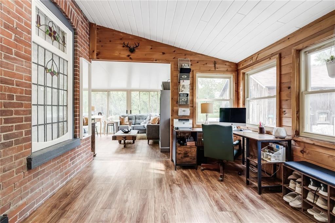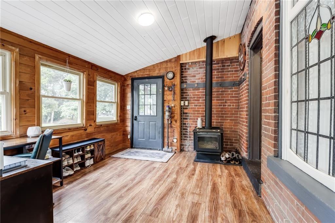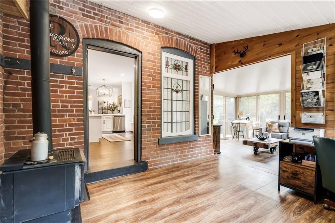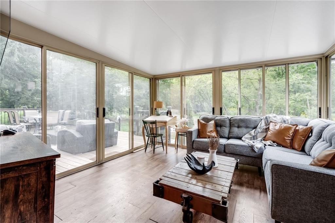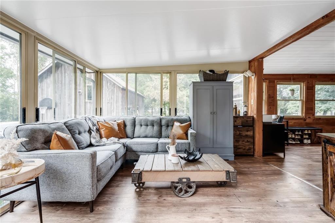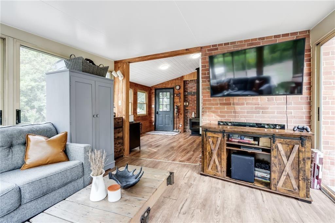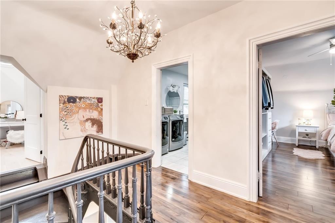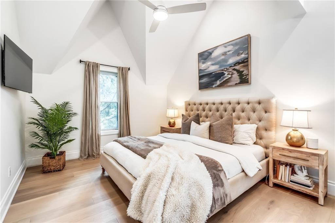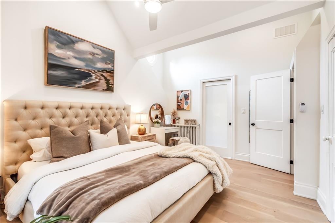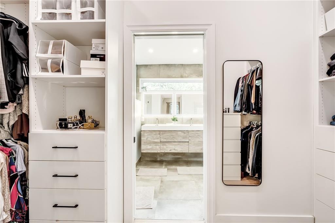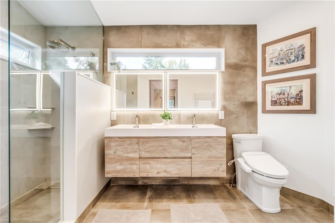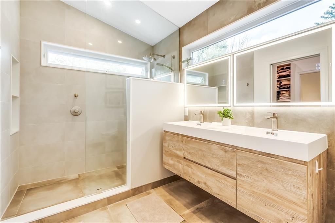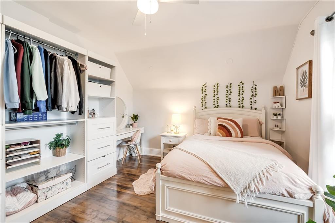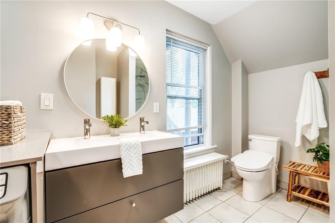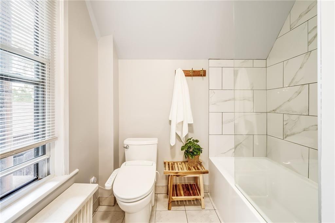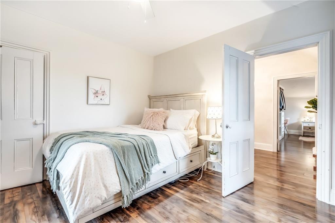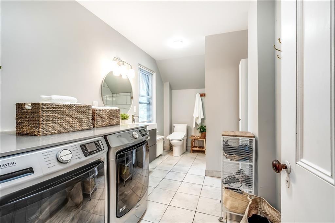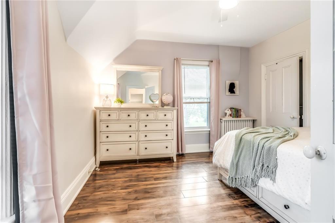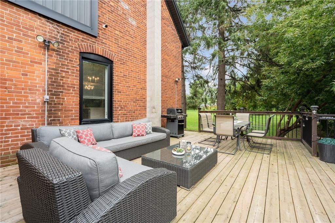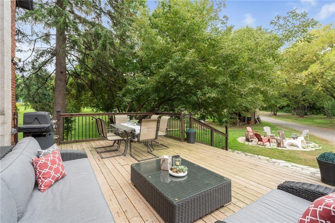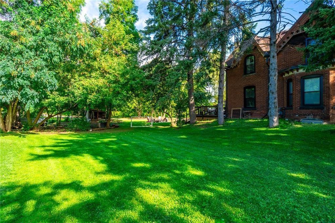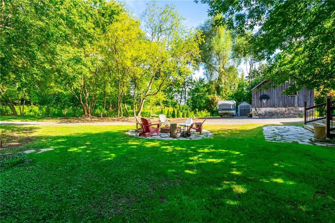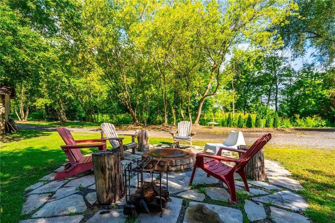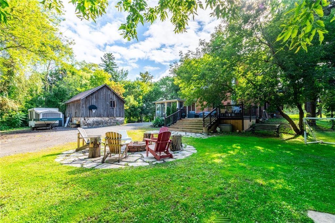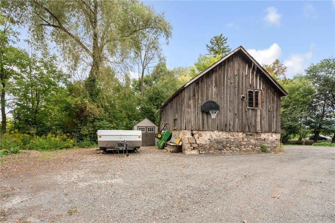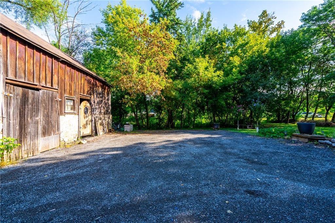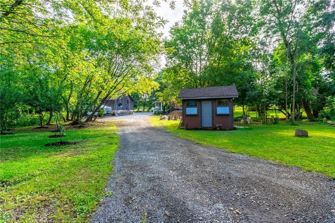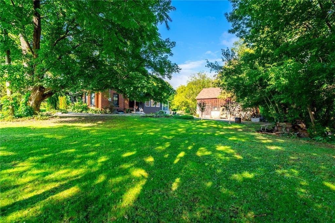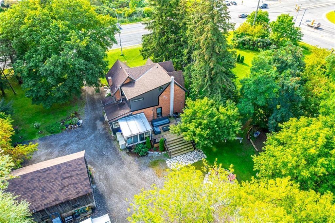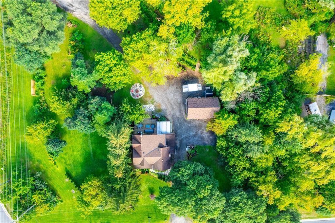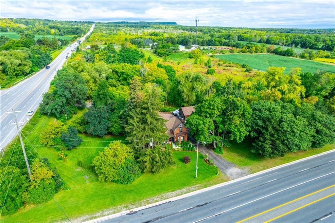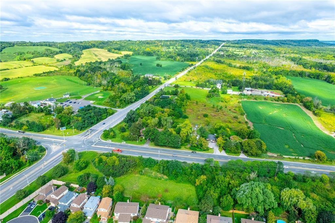3 Bedroom
3 Bathroom
2491 sqft
2 Level
Fireplace
Window Air Conditioner
Radiant Heat
$1,989,800
BEST OF BOTH WORLDS! Country Living in the City! Stunning, one-of-a-kind home built circa 1885 fully renovated to give you all the modern conveniences. Fantastic Burlington location close to all amenities, schools, parks, hiking trails, minutes to downtown core and easy QEW/407 hwy access. Full of vintage charm, this beautiful home is located on a serene 1.2 acre property with mature trees, a creek, campfire pit, large deck for entertaining, a 675 sq ft barn, 2 sheds, double entrance driveway access with ample parking space, & gorgeous escarpment views. Inside, upgraded, bright, open concept, eat-in custom Kitchen offers quartz counters, SS appliances & spectacular garden views. Kitchen opens to the charming living & dining rooms - fantastic layout for entertaining - featuring upgraded light fixtures & a bay window providing loads of natural light. Sunroom is ideal for home office, a 2nd living room or mudroom/playroom and features an original stained glass window. Newly renovated powder rm on main level. Original endearing staircase leads to upper level where you’ll find 3 large bedrooms, 2 full bathrooms and convenient bedroom level laundry! The primary bedroom is simply irresistible with its 17 foot vaulted cathedral ceilings, custom walk-in closet and spacious, recently renovated spa-like ensuite. Enjoy peaceful Country Living while being able to work in the City, or work from home with the luxury to grow your business—the options are limitless on this stunning property! (id:50787)
Property Details
|
MLS® Number
|
H4192135 |
|
Property Type
|
Single Family |
|
Equipment Type
|
None |
|
Features
|
Paved Driveway, Country Residential |
|
Parking Space Total
|
10 |
|
Rental Equipment Type
|
None |
|
Structure
|
Shed |
Building
|
Bathroom Total
|
3 |
|
Bedrooms Above Ground
|
3 |
|
Bedrooms Total
|
3 |
|
Appliances
|
Dishwasher, Dryer, Microwave, Refrigerator, Stove, Whirlpool, Window Coverings |
|
Architectural Style
|
2 Level |
|
Basement Development
|
Unfinished |
|
Basement Type
|
Partial (unfinished) |
|
Constructed Date
|
1885 |
|
Construction Style Attachment
|
Detached |
|
Cooling Type
|
Window Air Conditioner |
|
Exterior Finish
|
Brick |
|
Fireplace Fuel
|
Gas |
|
Fireplace Present
|
Yes |
|
Fireplace Type
|
Other - See Remarks |
|
Half Bath Total
|
1 |
|
Heating Fuel
|
Natural Gas |
|
Heating Type
|
Radiant Heat |
|
Stories Total
|
2 |
|
Size Exterior
|
2491 Sqft |
|
Size Interior
|
2491 Sqft |
|
Type
|
House |
|
Utility Water
|
Municipal Water |
Parking
Land
|
Acreage
|
No |
|
Sewer
|
Septic System |
|
Size Depth
|
222 Ft |
|
Size Frontage
|
199 Ft |
|
Size Irregular
|
1.2acres-119.56ft X 150.43ft X 120.19ft X 150.30ft |
|
Size Total Text
|
1.2acres-119.56ft X 150.43ft X 120.19ft X 150.30ft|1/2 - 1.99 Acres |
|
Zoning Description
|
Agricultural/residential |
Rooms
| Level |
Type |
Length |
Width |
Dimensions |
|
Second Level |
4pc Bathroom |
|
|
14' 1'' x 7' 1'' |
|
Second Level |
Bedroom |
|
|
14' 1'' x 11' 6'' |
|
Second Level |
Bedroom |
|
|
11' 11'' x 11' 10'' |
|
Second Level |
4pc Ensuite Bath |
|
|
7' 1'' x 12' 6'' |
|
Second Level |
Primary Bedroom |
|
|
15' 9'' x 11' 3'' |
|
Basement |
Storage |
|
|
21' 6'' x 21' 11'' |
|
Basement |
Storage |
|
|
14' 6'' x 12' 10'' |
|
Ground Level |
Sunroom |
|
|
12' 4'' x 12' 2'' |
|
Ground Level |
Office |
|
|
12' 0'' x 10' 11'' |
|
Ground Level |
2pc Bathroom |
|
|
4' 10'' x 8' 5'' |
|
Ground Level |
Dining Room |
|
|
17' 4'' x 14' 1'' |
|
Ground Level |
Kitchen |
|
|
12' 1'' x 17' 3'' |
|
Ground Level |
Breakfast |
|
|
12' 2'' x 11' 10'' |
|
Ground Level |
Living Room |
|
|
14' 6'' x 15' 0'' |
|
Ground Level |
Foyer |
|
|
14' 7'' x 7' 3'' |
https://www.realtor.ca/real-estate/26815248/3015-dundas-street-burlington

