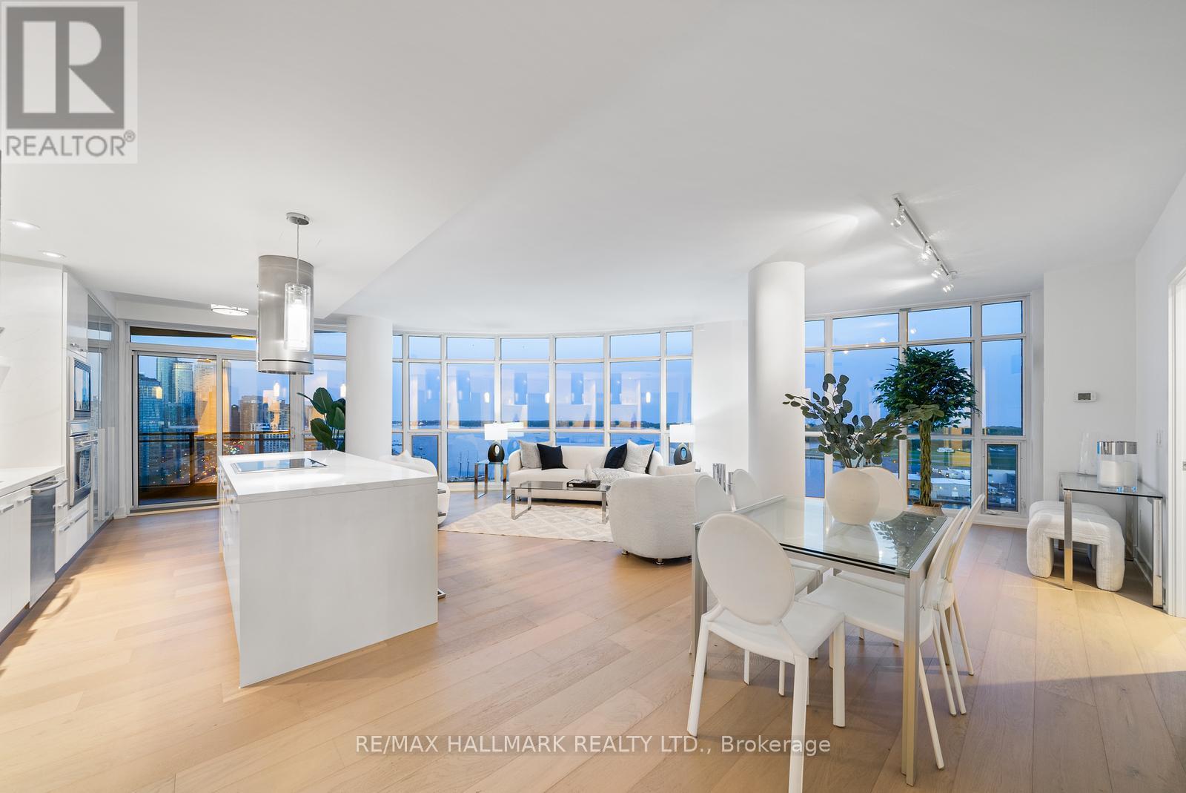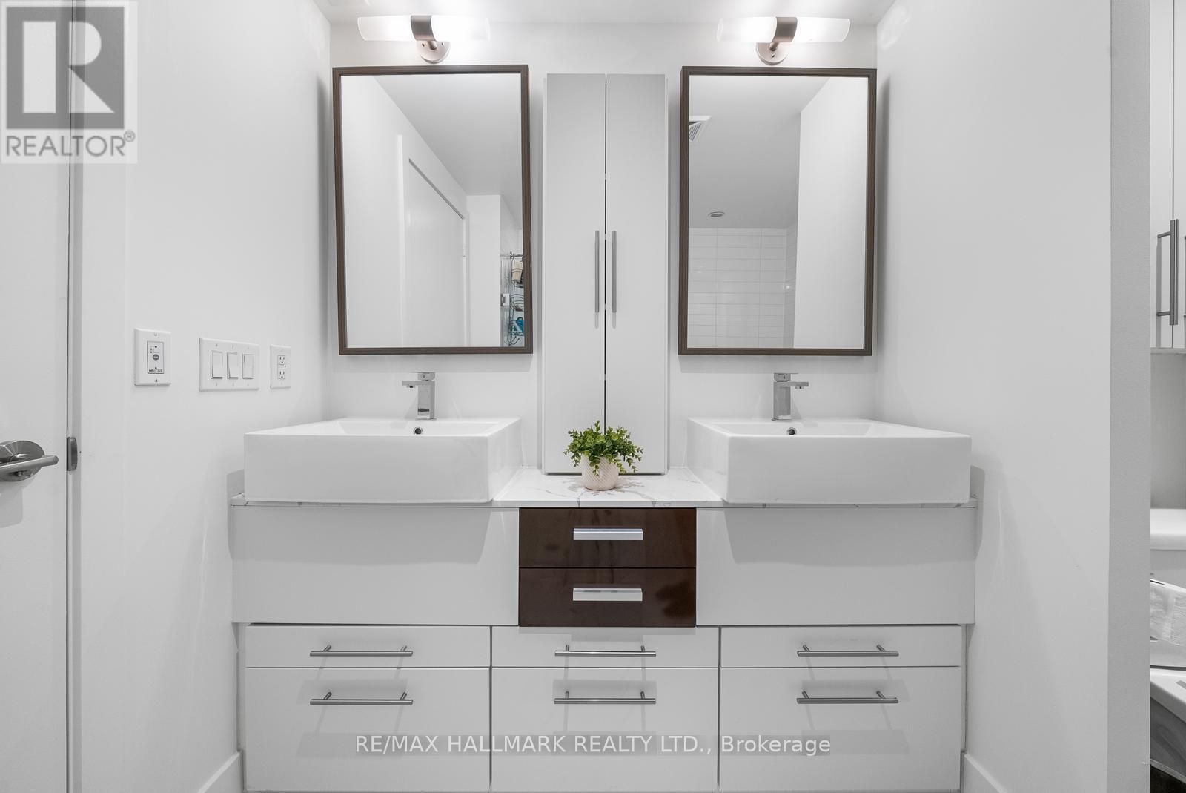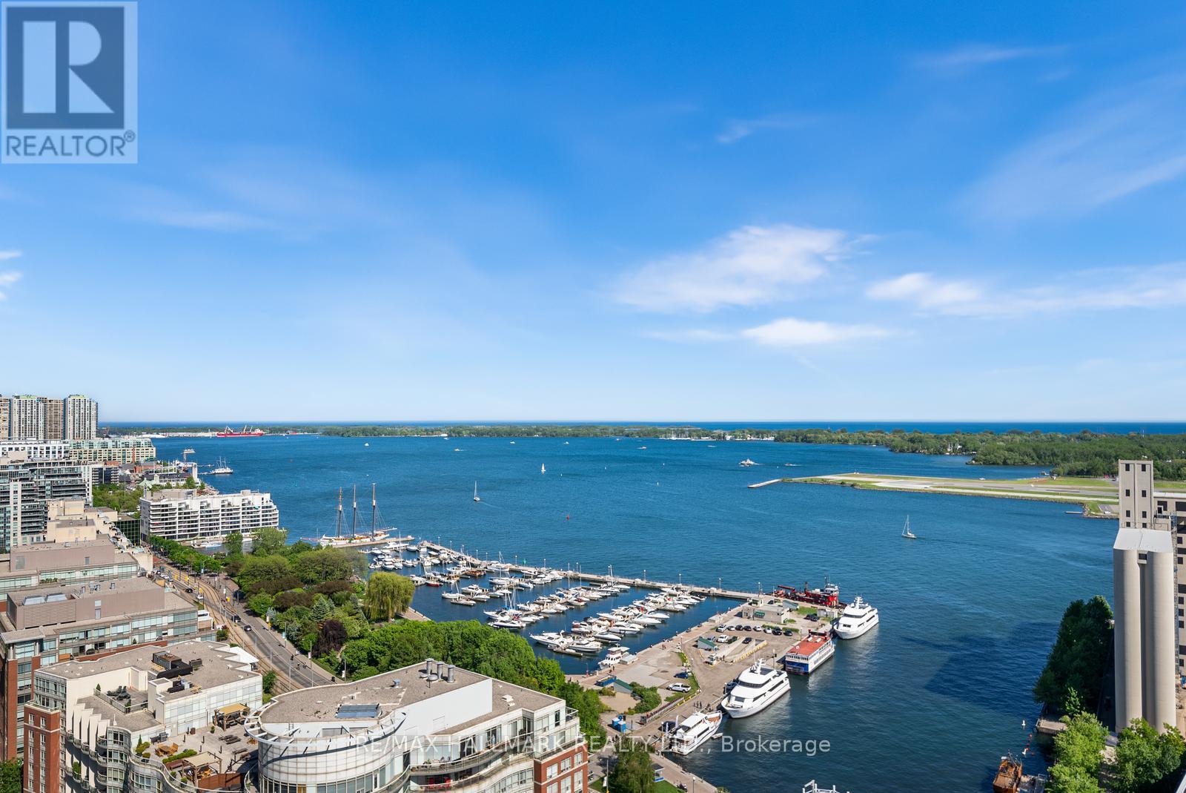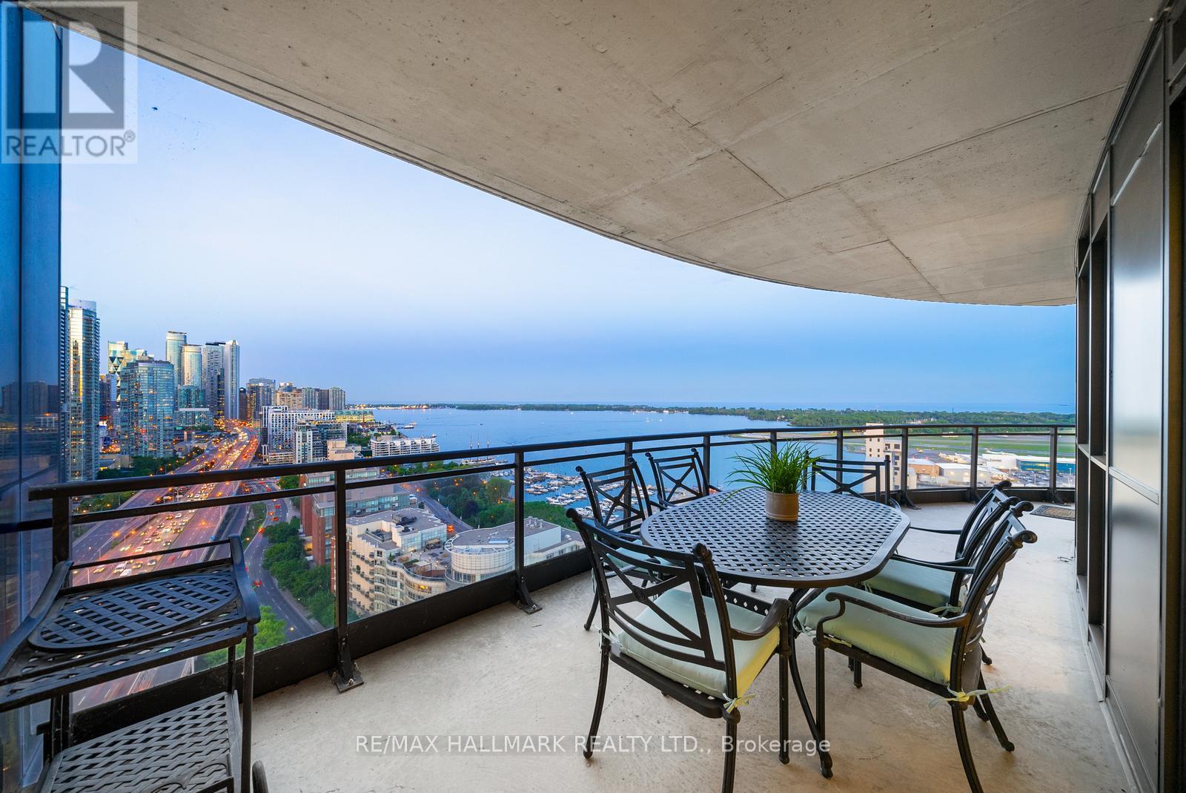4 Bedroom
3 Bathroom
Central Air Conditioning
Forced Air
Waterfront
$1,850,000Maintenance,
$1,409 Monthly
Experience unparalleled panoramic views of Lake Ontario, the Toronto Islands, and the city skyline. This residence boasts one of the most coveted water views in Toronto. Access your suite directly via a semi-private elite suites elevator and ground lobby, shared with only 12 residents, ensuring exclusivity and privacy. Enjoy the convenience of a private parking garage dedicated to elite suites.The suite features two bedrooms, each with an ensuite bathroom. The primary bedroom includes a private study and an additional walkout to the terrace. A separate, spacious den with built-in cabinets offers versatile space for work or leisure. The central kitchen is equipped with Calcutta quartz countertops and backsplash. The suite also features brand new wide plank Canadian Oak flooring and has been freshly painted in neutral, muted whites. 1718 Interior Sq Ft + 220 Exterior. 1938 Total Sq Ft. These exclusive suites rarely enter the market. This unique offering is a rare find in Toronto, as the replacement cost makes it an uncommon addition for future developments. Experience a one of a kind home, close to shopping, retail, highways, transit and all downtown Toronto has to offer. Congratulations... you've arrived! **** EXTRAS **** 3 Elite Residents Parking Spaces , 1 Locker, Private ground level Elite Lobby & Private Elevator opening to your suite! Building Amenities: rooftop fireside terrace, guest suites, party room, 24 hour concierge, fitness centre (id:50787)
Property Details
|
MLS® Number
|
C8384948 |
|
Property Type
|
Single Family |
|
Community Name
|
Waterfront Communities C1 |
|
Amenities Near By
|
Marina |
|
Community Features
|
Pet Restrictions |
|
Features
|
Balcony, Carpet Free, In Suite Laundry, Guest Suite |
|
Parking Space Total
|
3 |
|
View Type
|
View, View Of Water |
|
Water Front Type
|
Waterfront |
Building
|
Bathroom Total
|
3 |
|
Bedrooms Above Ground
|
2 |
|
Bedrooms Below Ground
|
2 |
|
Bedrooms Total
|
4 |
|
Amenities
|
Security/concierge, Exercise Centre, Recreation Centre, Party Room, Storage - Locker |
|
Appliances
|
Garage Door Opener Remote(s), Alarm System, Dishwasher, Dryer, Microwave, Oven, Range, Refrigerator, Washer, Window Coverings |
|
Cooling Type
|
Central Air Conditioning |
|
Exterior Finish
|
Concrete |
|
Fire Protection
|
Smoke Detectors |
|
Heating Fuel
|
Natural Gas |
|
Heating Type
|
Forced Air |
|
Type
|
Apartment |
Parking
Land
|
Acreage
|
No |
|
Land Amenities
|
Marina |
Rooms
| Level |
Type |
Length |
Width |
Dimensions |
|
Main Level |
Living Room |
4.79 m |
4.47 m |
4.79 m x 4.47 m |
|
Main Level |
Dining Room |
7.47 m |
2.52 m |
7.47 m x 2.52 m |
|
Main Level |
Kitchen |
2.92 m |
6.05 m |
2.92 m x 6.05 m |
|
Main Level |
Primary Bedroom |
3.03 m |
3.73 m |
3.03 m x 3.73 m |
|
Main Level |
Study |
2.63 m |
6.19 m |
2.63 m x 6.19 m |
|
Main Level |
Bedroom 2 |
5.27 m |
3.12 m |
5.27 m x 3.12 m |
|
Main Level |
Den |
2.36 m |
3.12 m |
2.36 m x 3.12 m |
|
Main Level |
Foyer |
3.95 m |
2.22 m |
3.95 m x 2.22 m |
|
Main Level |
Laundry Room |
2.36 m |
1.75 m |
2.36 m x 1.75 m |
https://www.realtor.ca/real-estate/26960150/3012-38-dan-leckie-way-toronto-waterfront-communities-c1


























