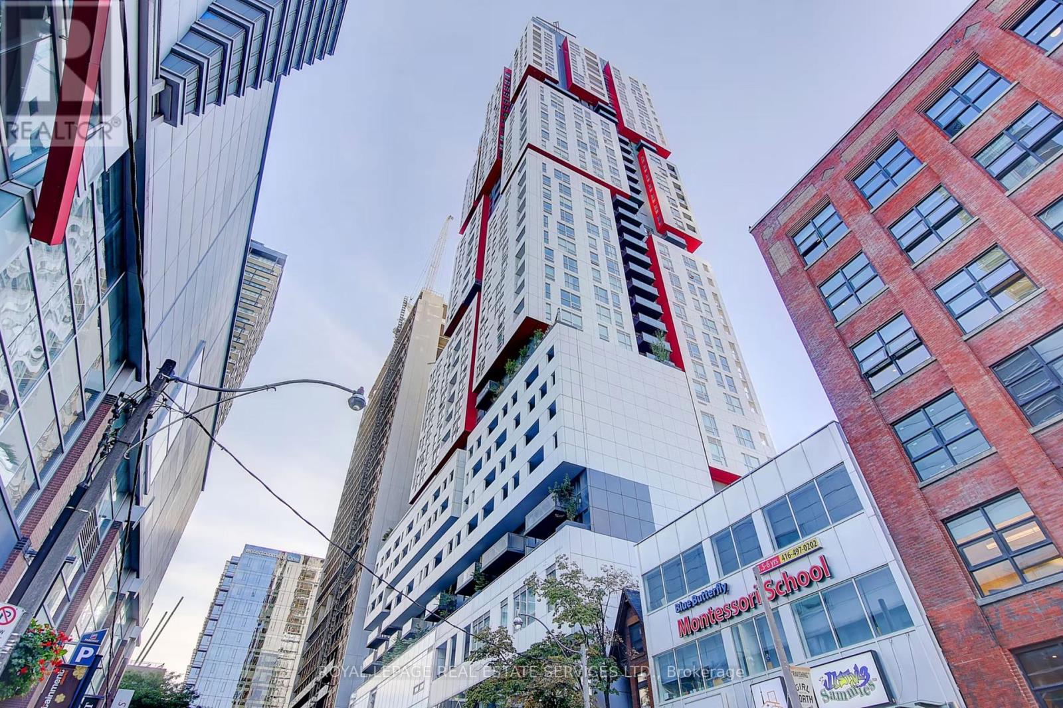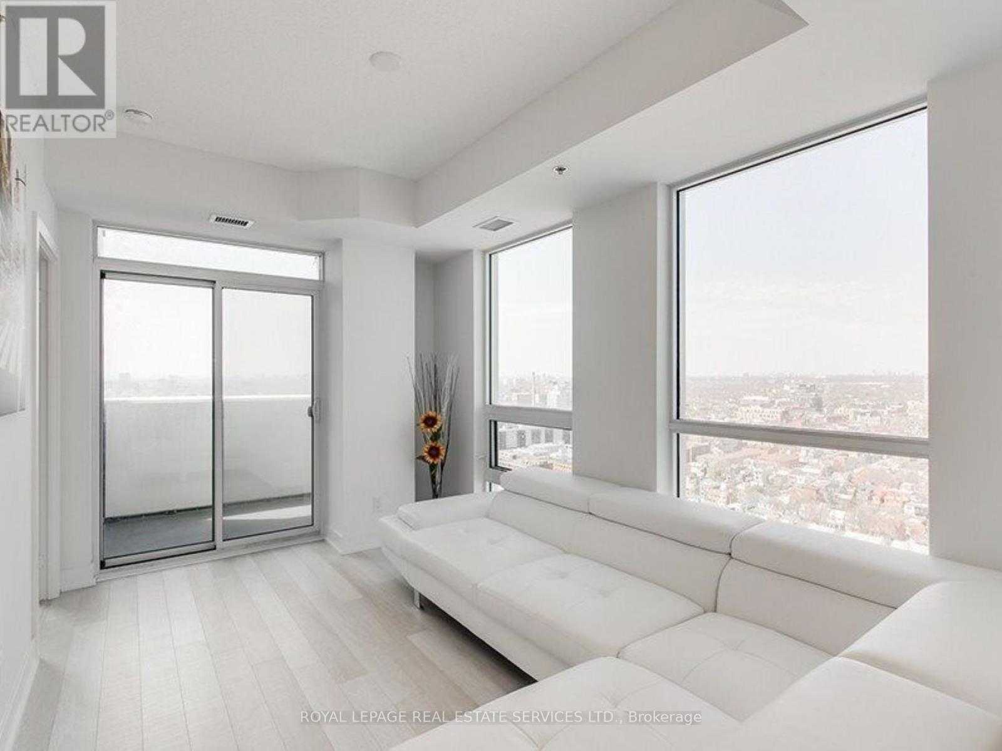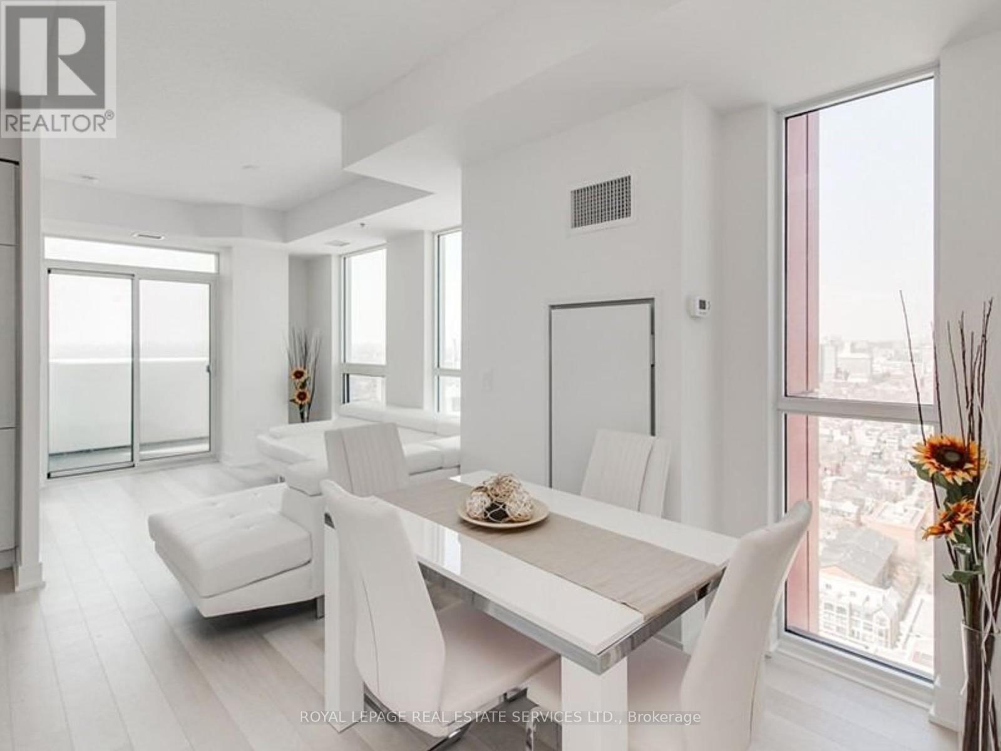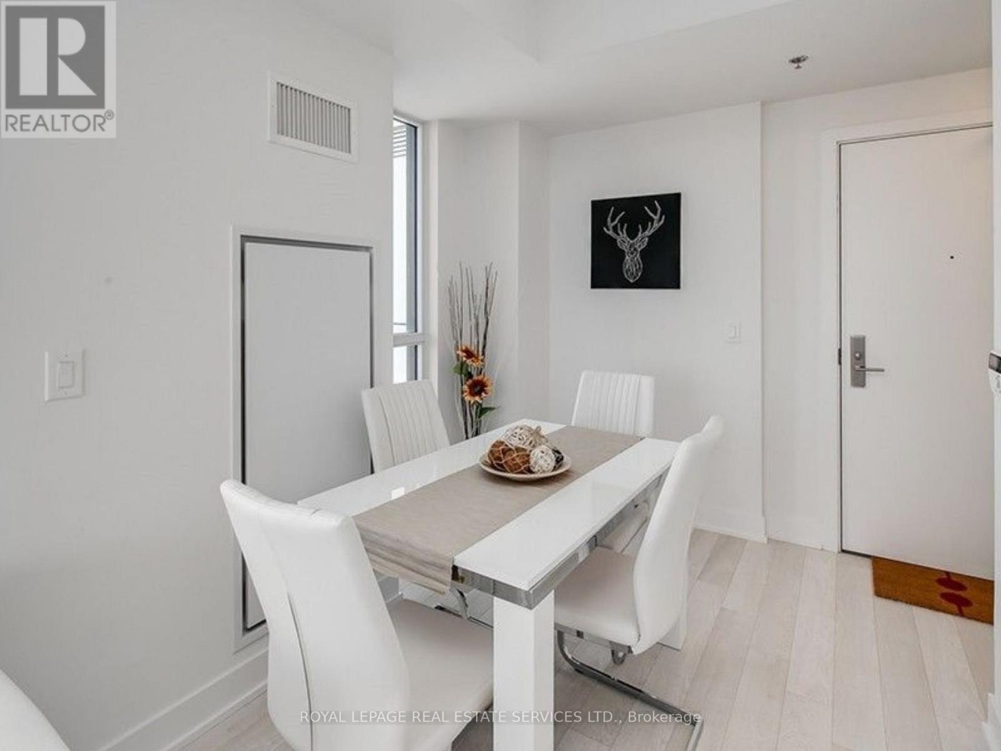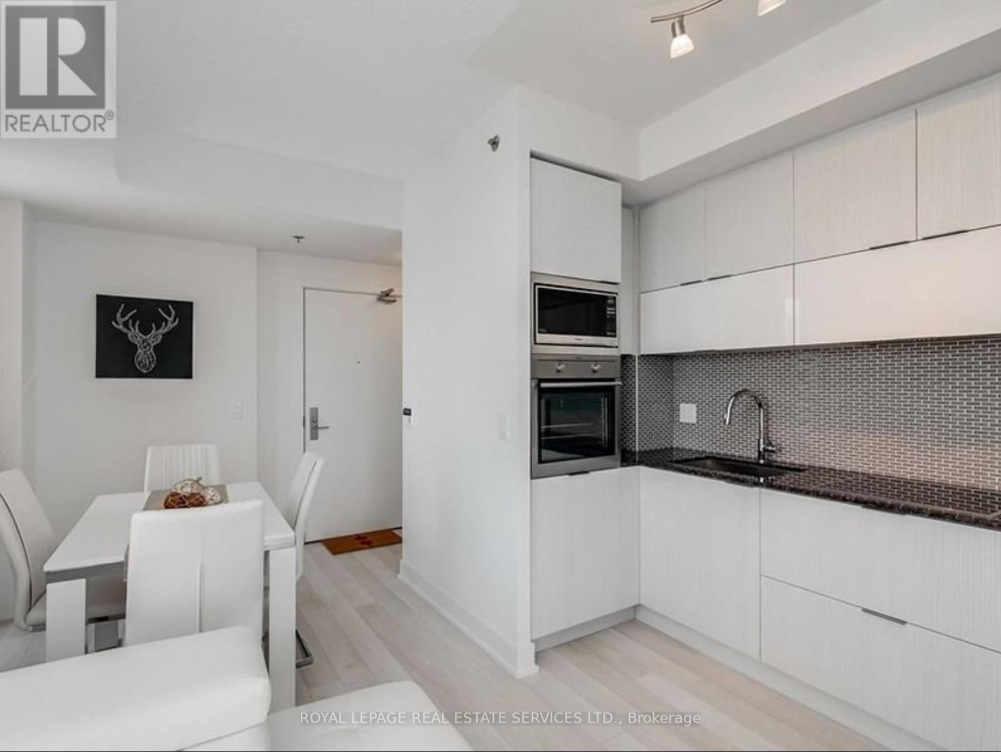1 Bedroom
1 Bathroom
500 - 599 sqft
Central Air Conditioning
Forced Air
$2,500 Monthly
Updated 1 Bed, 1 Bath Unit In The Picasso. Open Concept Layout With Modern Finishes, Laminate Floors & Floor To Ceiling Windows Throughout. W/O To Balcony With Great North West Views. Building Includes Gym, Rooftop Deck With BBQ, Party/Meeting Room & Concierge. Steps To Great Restaurants, Vibrant King/Queen Street W, CN Tower, Rogers Centre, Scotiabank Arena & Financial District. (id:50787)
Property Details
|
MLS® Number
|
C12133363 |
|
Property Type
|
Single Family |
|
Community Name
|
Waterfront Communities C1 |
|
Community Features
|
Pet Restrictions |
|
Features
|
Balcony, Carpet Free |
Building
|
Bathroom Total
|
1 |
|
Bedrooms Above Ground
|
1 |
|
Bedrooms Total
|
1 |
|
Age
|
6 To 10 Years |
|
Amenities
|
Security/concierge |
|
Appliances
|
Oven - Built-in, Dishwasher, Dryer, Microwave, Stove, Washer, Refrigerator |
|
Cooling Type
|
Central Air Conditioning |
|
Fire Protection
|
Security System |
|
Flooring Type
|
Laminate |
|
Heating Fuel
|
Natural Gas |
|
Heating Type
|
Forced Air |
|
Size Interior
|
500 - 599 Sqft |
|
Type
|
Apartment |
Parking
Land
Rooms
| Level |
Type |
Length |
Width |
Dimensions |
|
Main Level |
Living Room |
7 m |
4.44 m |
7 m x 4.44 m |
|
Main Level |
Dining Room |
7 m |
4.44 m |
7 m x 4.44 m |
|
Main Level |
Kitchen |
7 m |
4.44 m |
7 m x 4.44 m |
|
Main Level |
Bedroom |
4.41 m |
3.44 m |
4.41 m x 3.44 m |
https://www.realtor.ca/real-estate/28280324/3011-318-richmond-street-w-toronto-waterfront-communities-waterfront-communities-c1

