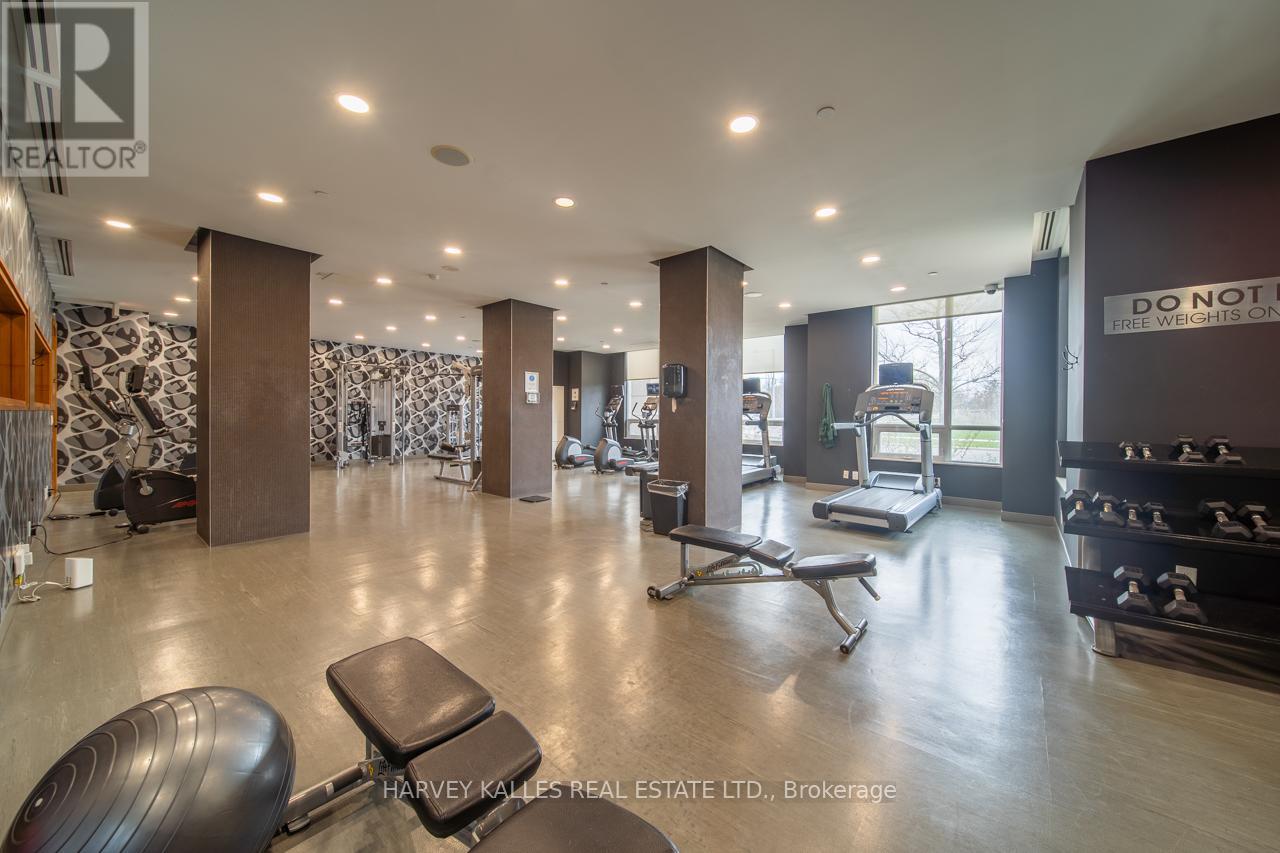301 - 8200 Birchmount Road Markham (Unionville), Ontario L3R 9W1
$539,000Maintenance, Heat, Common Area Maintenance, Insurance, Parking
$390.94 Monthly
Maintenance, Heat, Common Area Maintenance, Insurance, Parking
$390.94 MonthlyWelcome to Uptown Markham | River Park built by times group development. This bright, spacious, west facing 1 Bed unit features a newly upgraded 185 sqft private terrace. 9 Ft Ceiling with maple hardwood flooring through out, upgraded custom center island in Kitchen with ample cabinet space. Always Owner occupied, well maintained and in an Impeccable condition. Centrally located in downtown Markham, close to schools, parks, supermarkets, shops, restaurants and Hwy 404/407. 24 Hr Concierge, Gym, indoor pool, billard, library & more. This is the perfect home for first time home buyers and new immigrants. (id:50787)
Property Details
| MLS® Number | N12121323 |
| Property Type | Single Family |
| Community Name | Unionville |
| Community Features | Pet Restrictions |
| Features | Balcony, In Suite Laundry |
| Parking Space Total | 1 |
| Structure | Deck, Patio(s) |
Building
| Bathroom Total | 1 |
| Bedrooms Above Ground | 1 |
| Bedrooms Total | 1 |
| Age | 11 To 15 Years |
| Amenities | Sauna, Visitor Parking, Exercise Centre, Storage - Locker |
| Appliances | Range, Blinds, Dishwasher, Dryer, Stove, Washer, Refrigerator |
| Cooling Type | Central Air Conditioning |
| Exterior Finish | Concrete |
| Flooring Type | Hardwood |
| Size Interior | 500 - 599 Sqft |
| Type | Apartment |
Parking
| Underground | |
| Garage |
Land
| Acreage | No |
Rooms
| Level | Type | Length | Width | Dimensions |
|---|---|---|---|---|
| Flat | Dining Room | 4.6 m | 3.05 m | 4.6 m x 3.05 m |
| Flat | Living Room | 4.6 m | 3.05 m | 4.6 m x 3.05 m |
| Flat | Kitchen | 3.41 m | 2.13 m | 3.41 m x 2.13 m |
| Flat | Primary Bedroom | 3.66 m | 3.05 m | 3.66 m x 3.05 m |
https://www.realtor.ca/real-estate/28253623/301-8200-birchmount-road-markham-unionville-unionville


























