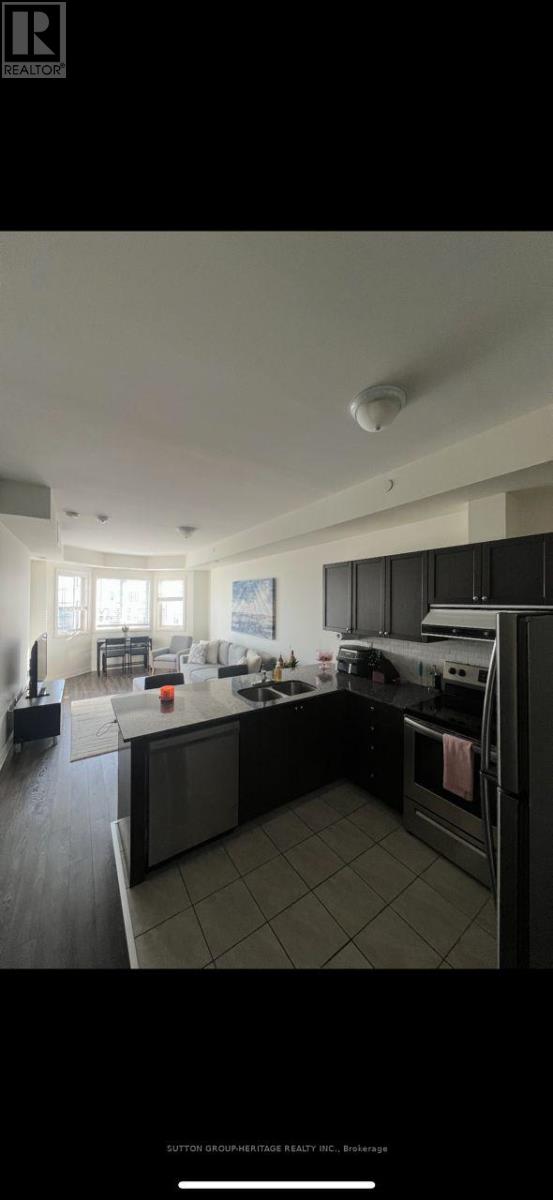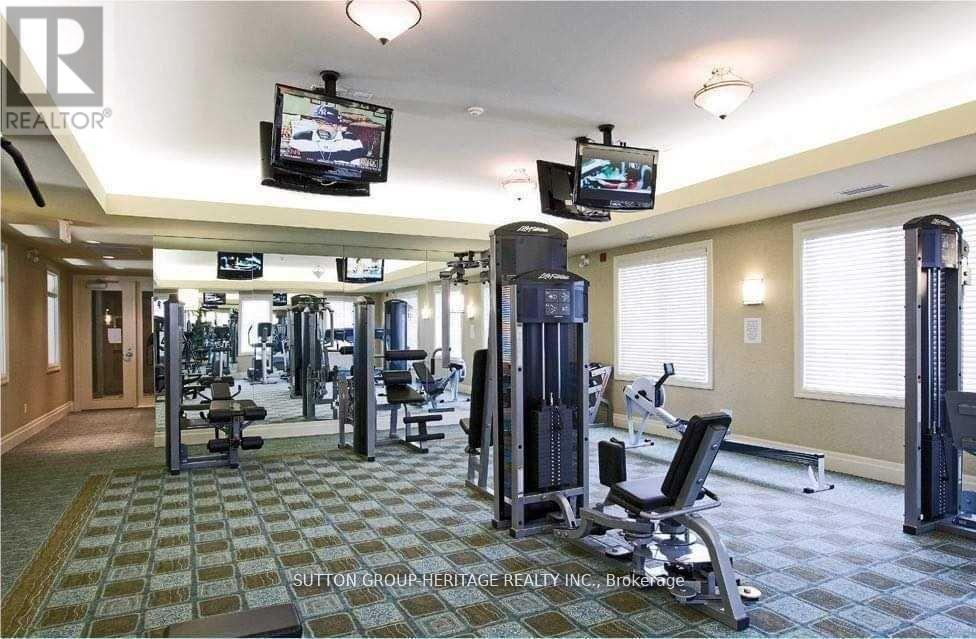289-597-1980
infolivingplus@gmail.com
301 - 70 Shipway Avenue W Clarington (Newcastle), Ontario L1B 0V7
1 Bedroom
1 Bathroom
600 - 699 sqft
Central Air Conditioning
Forced Air
Waterfront
$2,100 Monthly
Unobstructed Lakeview From Balcony, Living Room, Primary Bedroom. Port Of Newcastle Is A Desirable Waterfront Community. Welcoming Entrance Foyer. Short Drive To Downtown Newcastle Stores, Restaurants, Parks. The Admirals Club Membership Is Included: Features Gym, Indoor Pool, Sauna, Hot Tub, Billiards, Party Room. Walk To Marina, Beach, Bike Trails Along Lake. (id:50787)
Property Details
| MLS® Number | E12158475 |
| Property Type | Single Family |
| Community Name | Newcastle |
| Amenities Near By | Marina, Park |
| Community Features | Pet Restrictions, Community Centre |
| Easement | Unknown |
| Features | Balcony |
| Parking Space Total | 1 |
| View Type | View, Direct Water View |
| Water Front Name | Lake Ontario |
| Water Front Type | Waterfront |
Building
| Bathroom Total | 1 |
| Bedrooms Above Ground | 1 |
| Bedrooms Total | 1 |
| Age | 0 To 5 Years |
| Amenities | Exercise Centre, Party Room, Visitor Parking, Storage - Locker |
| Appliances | Blinds, Dishwasher, Dryer, Stove, Washer, Refrigerator |
| Cooling Type | Central Air Conditioning |
| Exterior Finish | Stucco, Vinyl Siding |
| Flooring Type | Laminate |
| Heating Fuel | Natural Gas |
| Heating Type | Forced Air |
| Size Interior | 600 - 699 Sqft |
| Type | Apartment |
Parking
| No Garage |
Land
| Access Type | Marina Docking |
| Acreage | No |
| Land Amenities | Marina, Park |
| Surface Water | Lake/pond |
Rooms
| Level | Type | Length | Width | Dimensions |
|---|---|---|---|---|
| Flat | Kitchen | 3.58 m | 2.31 m | 3.58 m x 2.31 m |
| Flat | Living Room | 5.64 m | 3.3 m | 5.64 m x 3.3 m |
| Flat | Dining Room | 5.64 m | 3.3 m | 5.64 m x 3.3 m |
| Flat | Primary Bedroom | 4.1 m | 2.73 m | 4.1 m x 2.73 m |
https://www.realtor.ca/real-estate/28334832/301-70-shipway-avenue-w-clarington-newcastle-newcastle





















