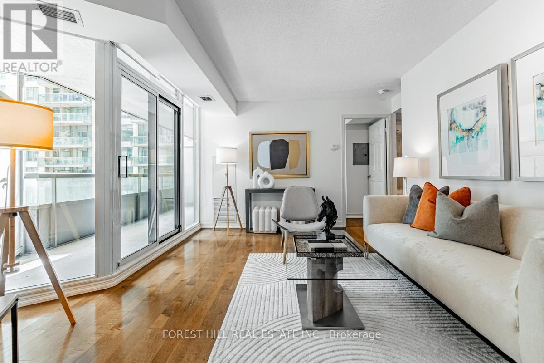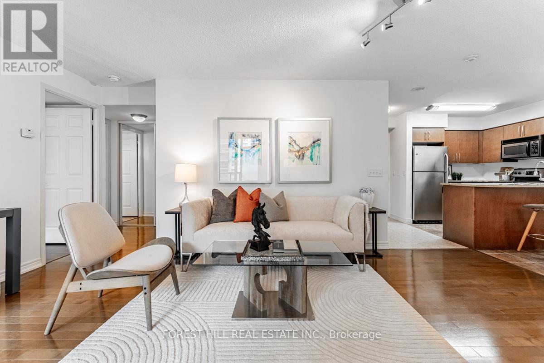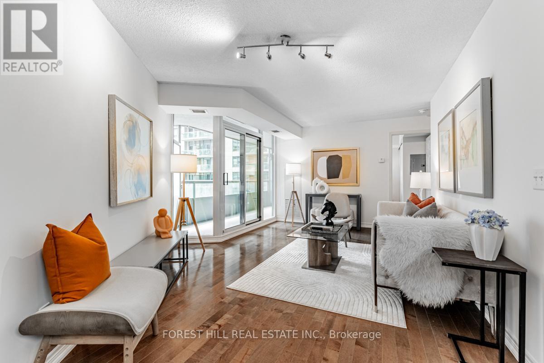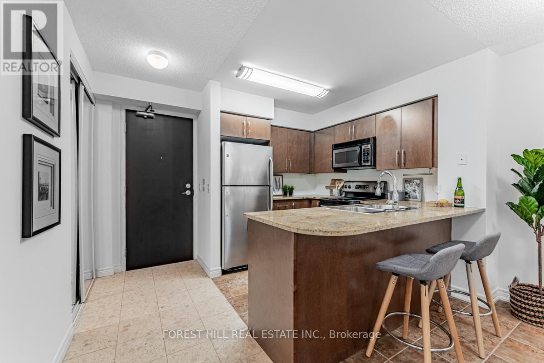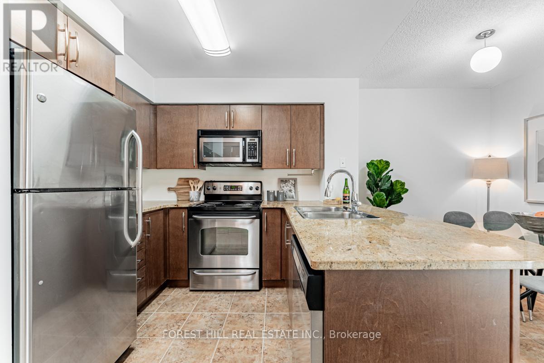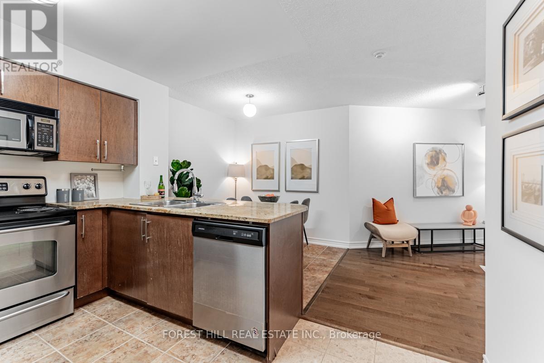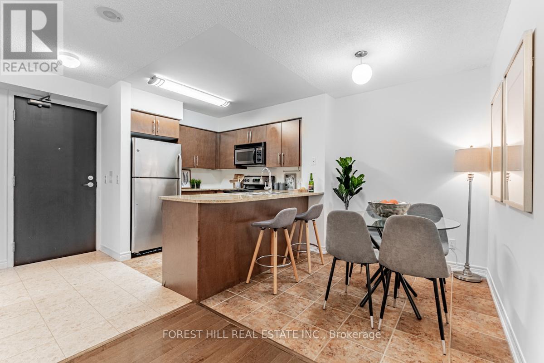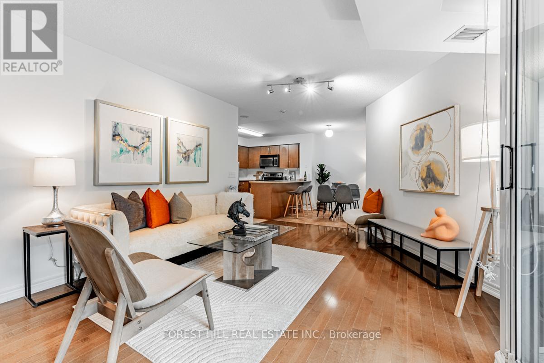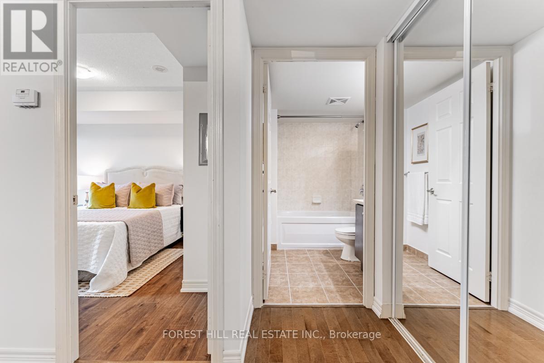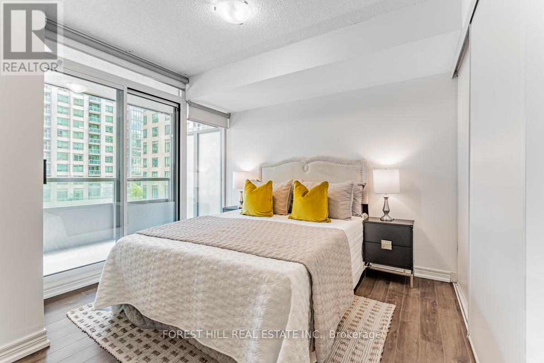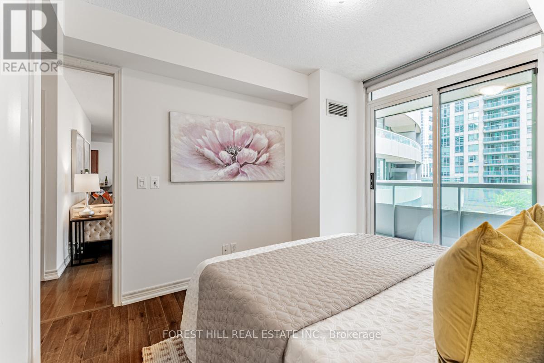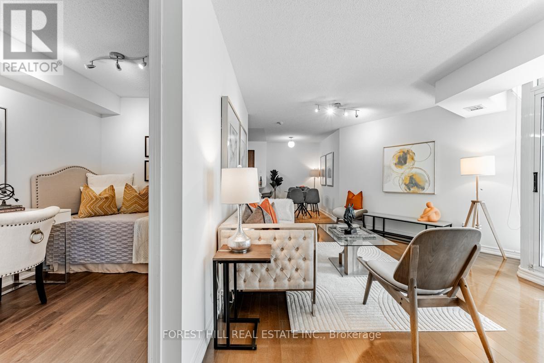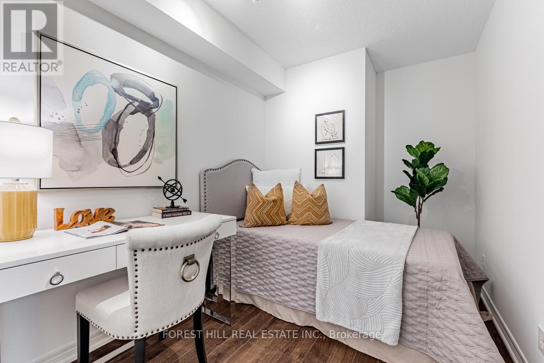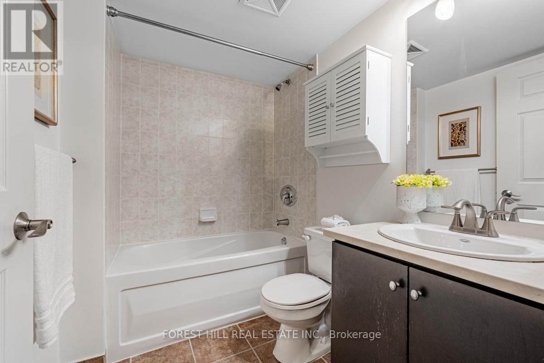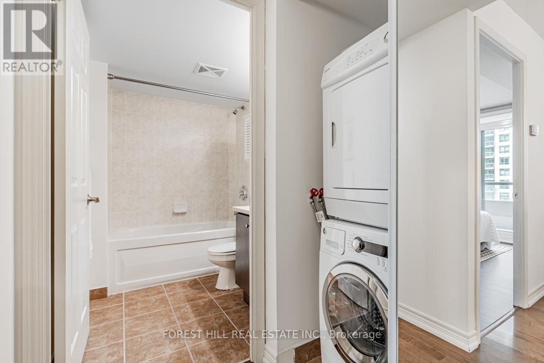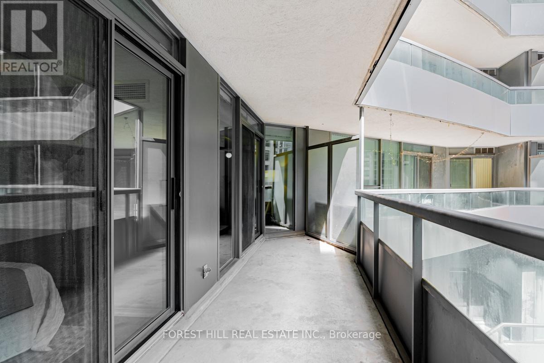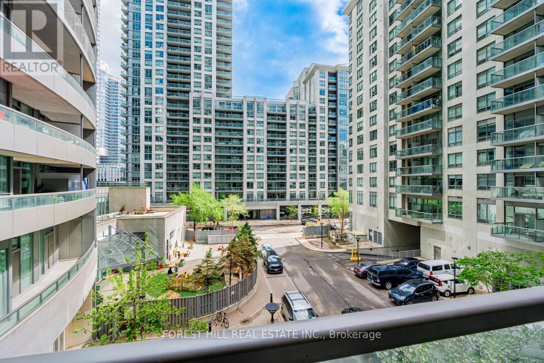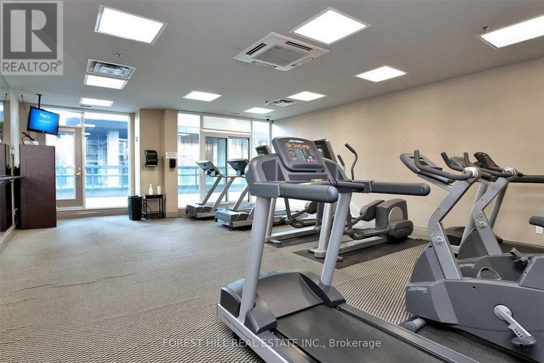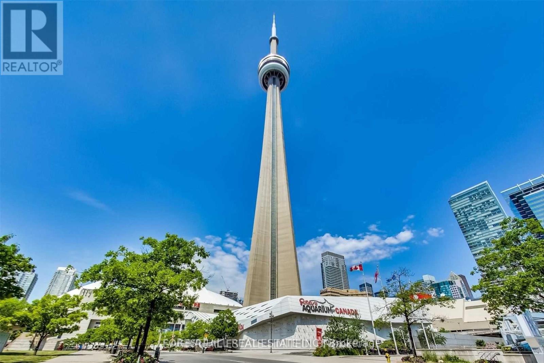2 Bedroom
1 Bathroom
Indoor Pool
Central Air Conditioning
Forced Air
$645,000Maintenance,
$789.94 Monthly
**Rarely Offered** One Of The LARGEST 1 Bedroom + Den (W/ Door) Suite In Sought-After Infinity I Condo, 718 Sq.Ft + 98 Sq.Ft Balcony! South Exposure Overlooking Quiet Inner Courtyard. **Freshly Painted, Brand New Laminated Flooring In Bedroom And Den** Functional Floorplan W/ No Waste Of Space. Den Is A Separate Room. Unit Features Open Concept Living/Dining Room, Breakfast Area, Spacious Kitchen W/ Granite Countertop, Stainless Steel Appliances, Floor To Ceiling Windows T/O. Amazing Location, Steps to Union Station, Scotiabank Arena, Rogers Centre, CN Tower, PATH Shopping, Financial District, Waterfront, Restaurants & Groceries. Range Of Amenities Including Gym, Indoor Pool, Hot Tub, Sauna, Rooftop Terrace/BBQ With Amazing Views, Guest Suites, Party/Meeting Room And Visitor Parking.**All Utilities Included In Management Fee** **** EXTRAS **** Unit Is Freshly Painted. Brand New Laminate Flooring In Bedroom & Den, No Carpet! (id:50787)
Property Details
|
MLS® Number
|
C8321710 |
|
Property Type
|
Single Family |
|
Community Name
|
Waterfront Communities C1 |
|
Amenities Near By
|
Park, Public Transit, Hospital |
|
Community Features
|
Pet Restrictions, Community Centre |
|
Features
|
Balcony, Carpet Free |
|
Pool Type
|
Indoor Pool |
Building
|
Bathroom Total
|
1 |
|
Bedrooms Above Ground
|
1 |
|
Bedrooms Below Ground
|
1 |
|
Bedrooms Total
|
2 |
|
Amenities
|
Security/concierge, Exercise Centre, Party Room, Visitor Parking, Storage - Locker |
|
Appliances
|
Dishwasher, Dryer, Microwave, Range, Refrigerator, Stove, Washer, Window Coverings |
|
Cooling Type
|
Central Air Conditioning |
|
Exterior Finish
|
Concrete |
|
Heating Fuel
|
Natural Gas |
|
Heating Type
|
Forced Air |
|
Type
|
Apartment |
Parking
Land
|
Acreage
|
No |
|
Land Amenities
|
Park, Public Transit, Hospital |
|
Surface Water
|
Lake/pond |
Rooms
| Level |
Type |
Length |
Width |
Dimensions |
|
Flat |
Living Room |
5.53 m |
3.36 m |
5.53 m x 3.36 m |
|
Flat |
Dining Room |
5.53 m |
3.36 m |
5.53 m x 3.36 m |
|
Flat |
Kitchen |
2.45 m |
2.78 m |
2.45 m x 2.78 m |
|
Flat |
Eating Area |
2.37 m |
2.16 m |
2.37 m x 2.16 m |
|
Flat |
Primary Bedroom |
3.1 m |
3 m |
3.1 m x 3 m |
|
Flat |
Den |
2.22 m |
2.5 m |
2.22 m x 2.5 m |
https://www.realtor.ca/real-estate/26869720/301-30-grand-trunk-crescent-toronto-waterfront-communities-c1

