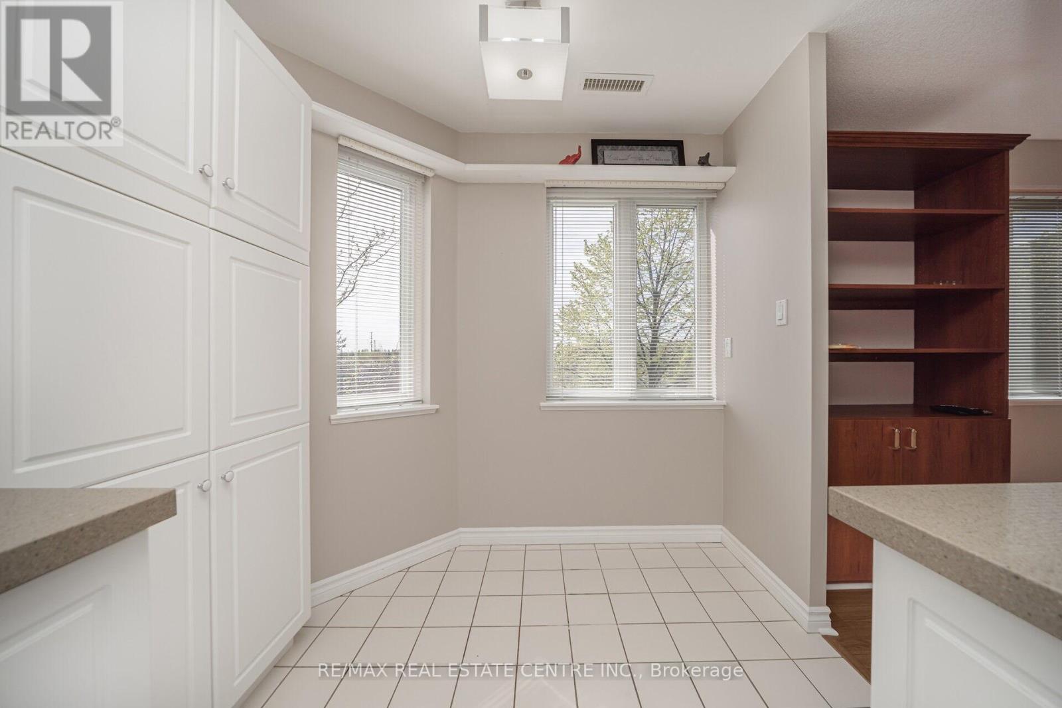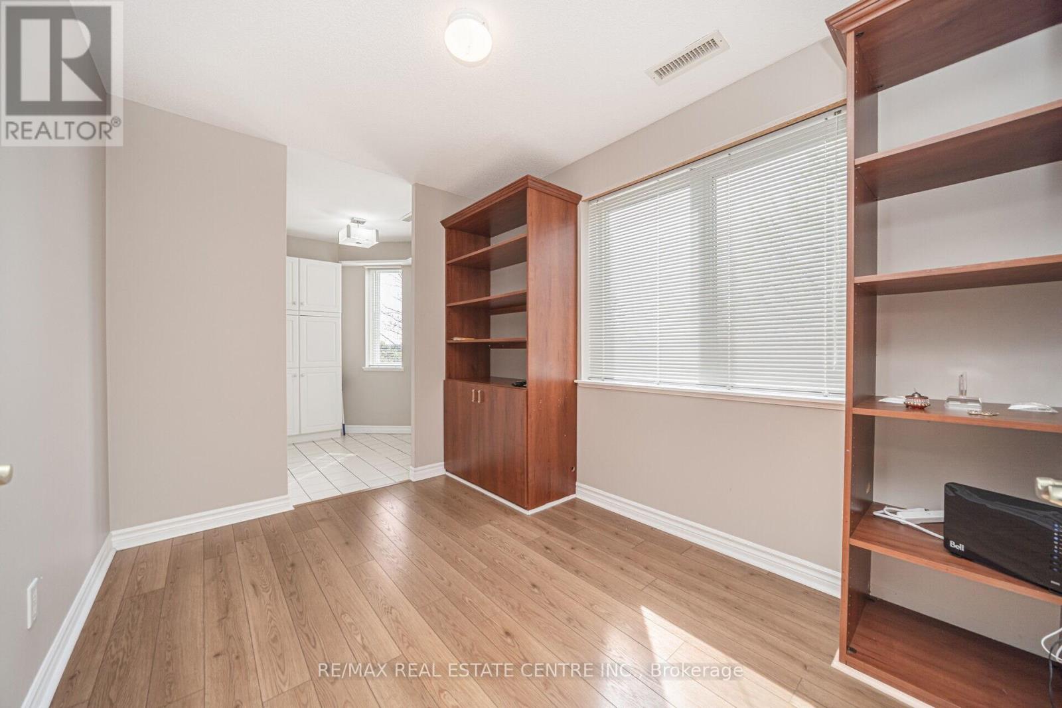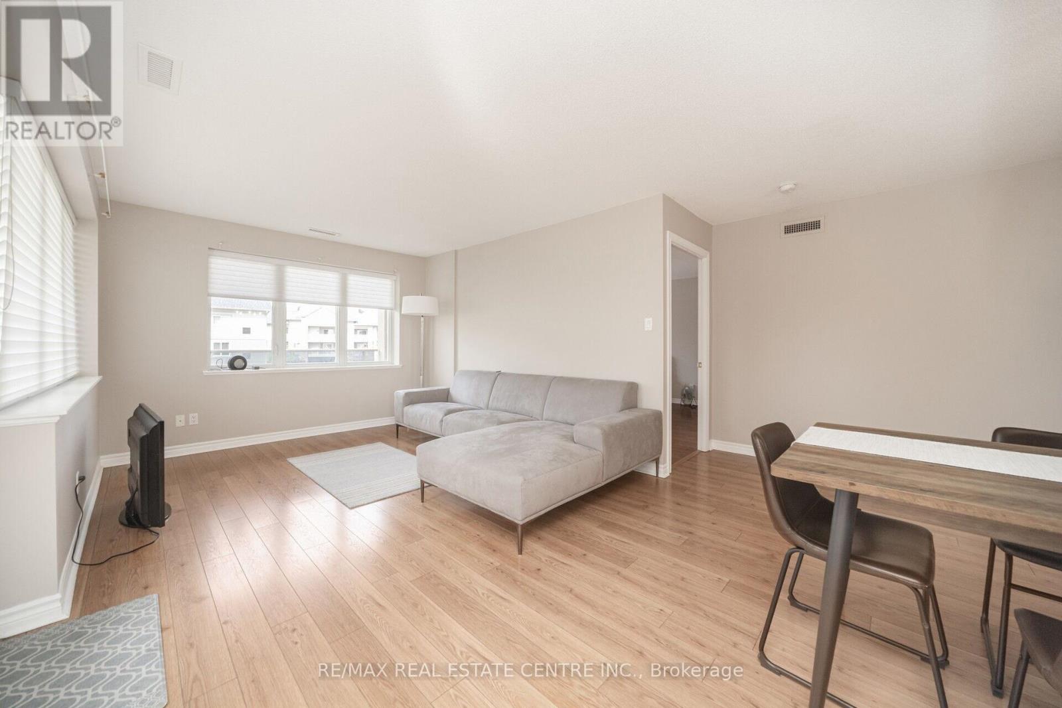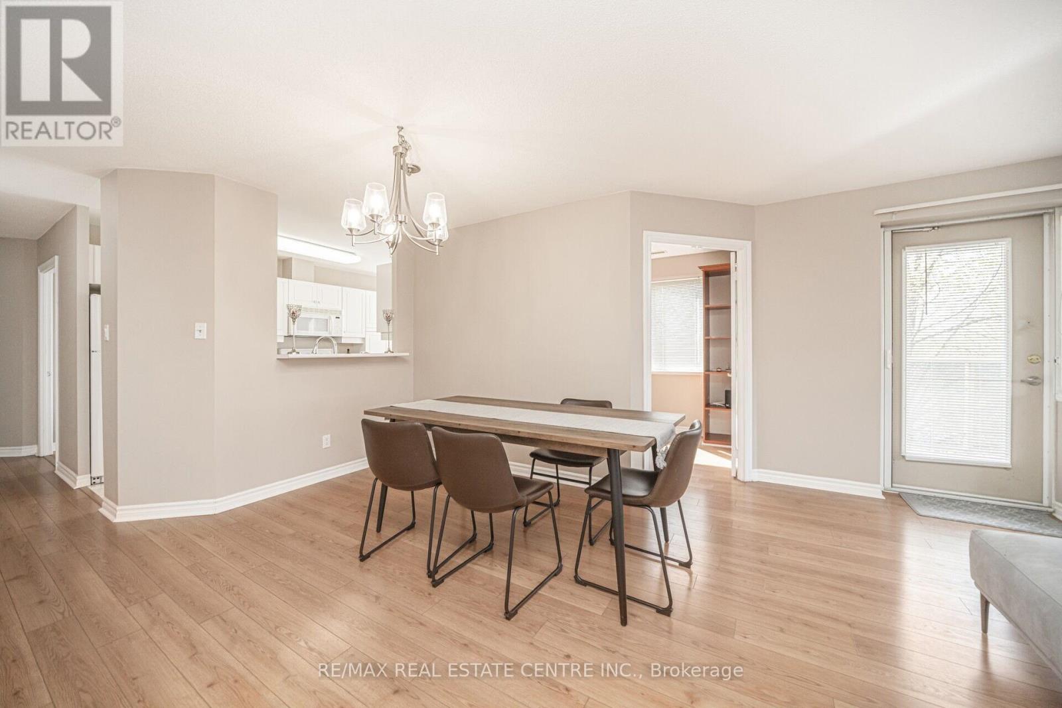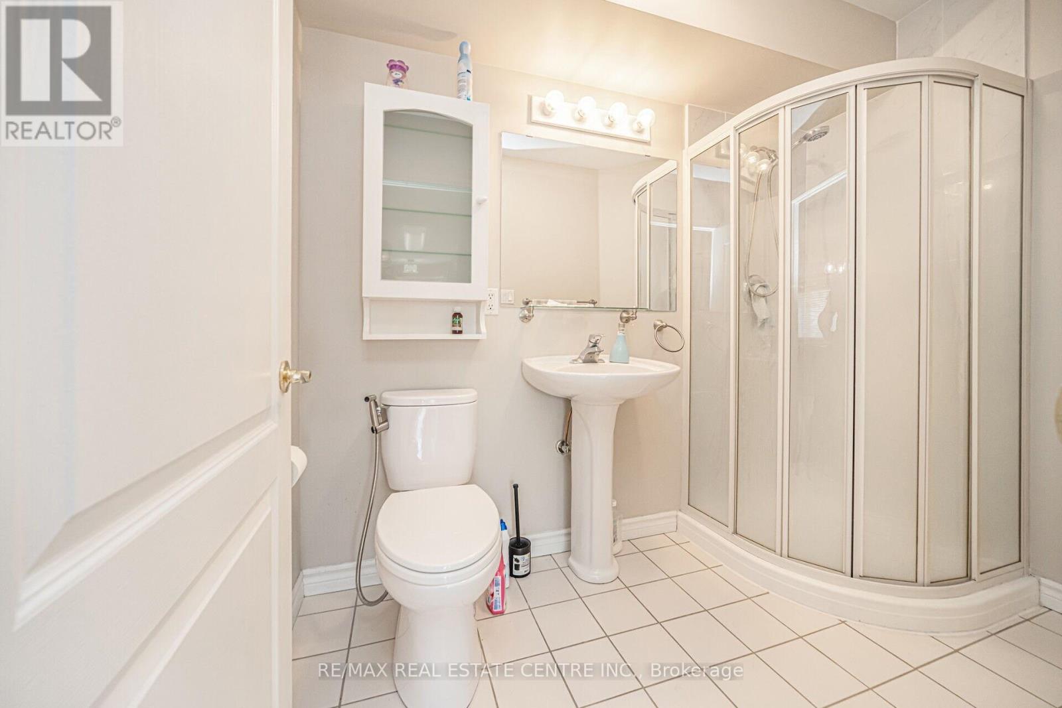301 - 3 Dayspring Circle Brampton (Goreway Drive Corridor), Ontario L6P 1B7
$569,900Maintenance, Common Area Maintenance, Insurance, Parking, Water
$1,067.75 Monthly
Maintenance, Common Area Maintenance, Insurance, Parking, Water
$1,067.75 MonthlyMake Yourself At Home In This Beautifully Maintained 2-Bedroom Plus Den, 2-Bathroom Corner Suite Nestled In The Peaceful, Gated Dayspring Community In Castlemore And Just Steps From The Scenic Clairville Conservation Area. This Spacious & Elegant Suite Offers Approximately 1,300 Sq. Ft. Of Upgraded Living Space. Enjoy A Modern Kitchen W/ Quartz Countertops W/ Lots Of Storage. Generously Sized Rooms W/ Built-In Closet Provide The Perfect Setting For Entertaining, While The Large Primary Bedroom Features A Walk In Closet, Private 4Pc Ensuite And Access To A Massive Wrap-Around Terrace. This Unit Includes 2 Storage Lockers And 1 Underground Parking Space. Conveniently Located Just Minutes From Shopping, Amenities, And Transit, Yet Set Apart For A Tranquil, Resort-Like Lifestyle. Don't Miss The Chance To Call This Exceptional Suite Your New Home! (id:50787)
Property Details
| MLS® Number | W12144786 |
| Property Type | Single Family |
| Community Name | Goreway Drive Corridor |
| Community Features | Pet Restrictions |
| Parking Space Total | 1 |
Building
| Bathroom Total | 2 |
| Bedrooms Above Ground | 2 |
| Bedrooms Below Ground | 1 |
| Bedrooms Total | 3 |
| Amenities | Exercise Centre, Party Room, Recreation Centre, Visitor Parking, Storage - Locker |
| Cooling Type | Central Air Conditioning |
| Exterior Finish | Stucco |
| Flooring Type | Ceramic, Laminate |
| Heating Fuel | Natural Gas |
| Heating Type | Forced Air |
| Size Interior | 1200 - 1399 Sqft |
| Type | Apartment |
Parking
| Underground | |
| Garage |
Land
| Acreage | No |
| Zoning Description | Res |
Rooms
| Level | Type | Length | Width | Dimensions |
|---|---|---|---|---|
| Main Level | Foyer | 2.93 m | 1.31 m | 2.93 m x 1.31 m |
| Main Level | Kitchen | 4.6 m | 2.32 m | 4.6 m x 2.32 m |
| Main Level | Family Room | 3.75 m | 3.35 m | 3.75 m x 3.35 m |
| Main Level | Dining Room | 4.21 m | 3.66 m | 4.21 m x 3.66 m |
| Main Level | Primary Bedroom | 4.9 m | 3.99 m | 4.9 m x 3.99 m |
| Main Level | Bedroom 2 | 3.69 m | 3.02 m | 3.69 m x 3.02 m |
| Main Level | Den | 3.29 m | 2.44 m | 3.29 m x 2.44 m |
















