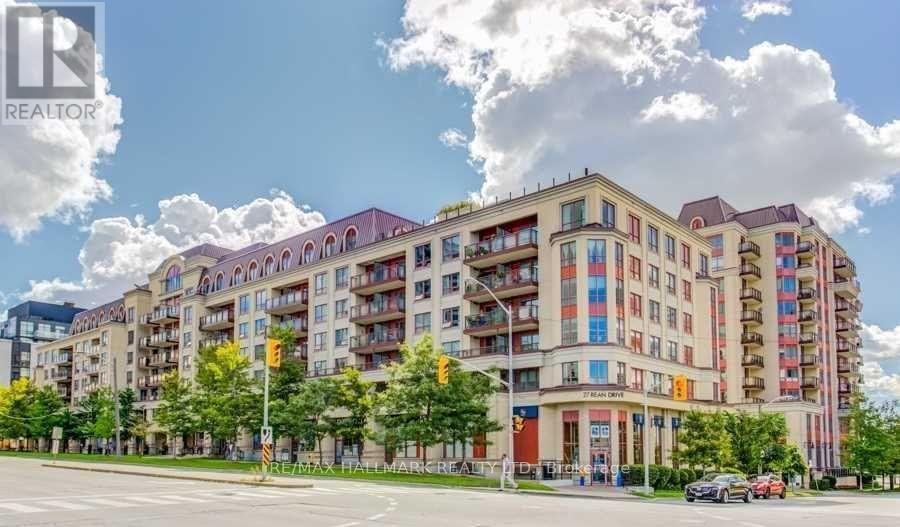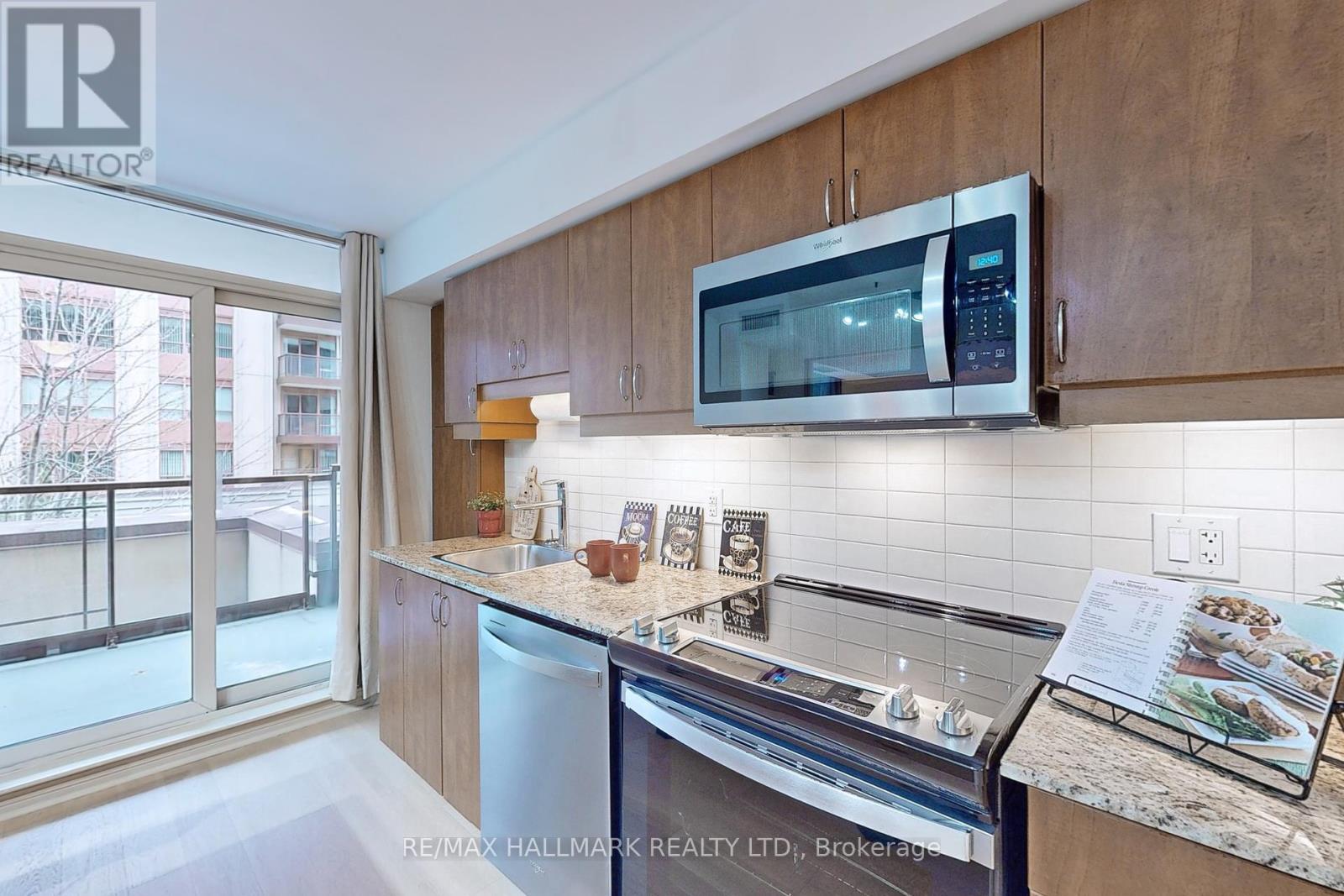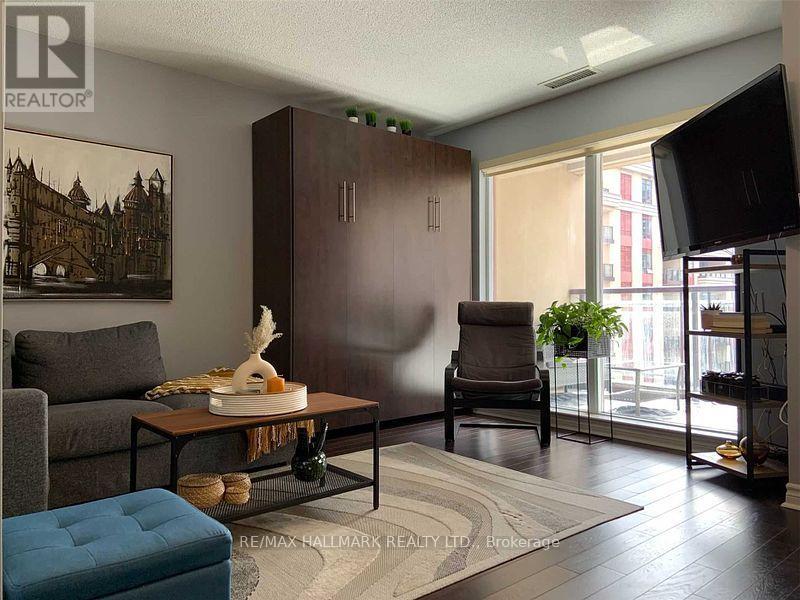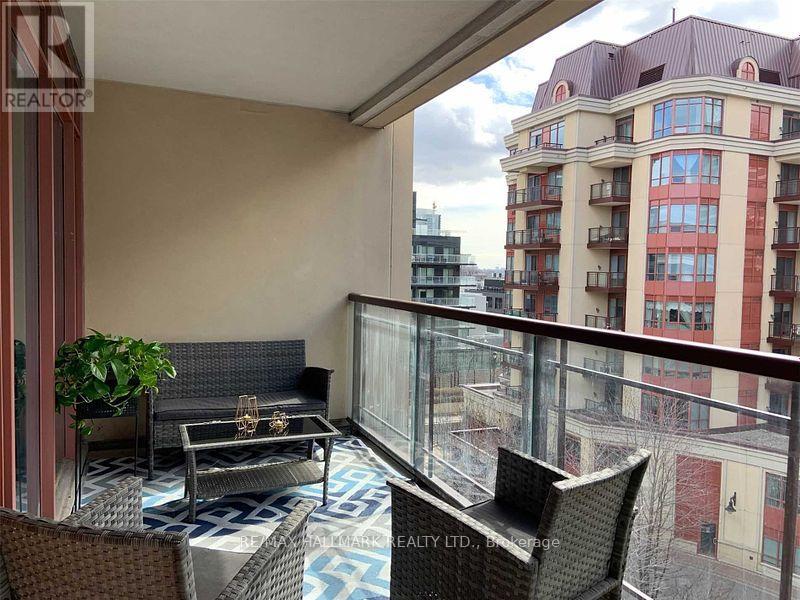1 Bedroom
1 Bathroom
Central Air Conditioning
Forced Air
$479,900Maintenance,
$511 Monthly
Look what you can you get at Bayview/Sheppard for this amazing price! Tremendous BUY NOW opportunity - no hold offs!! Affordable, great value & wonderful style! Merci condos by Daniels ...desireable mid-rise complex w nice amenities & located in highly sought after upscale community of Bayview Village. Bright, studio/1 bedroom w larger than expected layout offering o/concept living or some privacy w pocket door separating kit & bdrm/lving area. Must be seen! Kit features granite cnters, moveable island/brkfst bar, 4 brand new SS appliances & plenty of cabinets!! Bedrm/living area w flr to ceiling window & dble mirrored closet - suited to many uses including traditional bdrm, or livingrm w murphy bed or pull out sofa..use your imagination in this space! (per virtual pics). Full size 4 pc bth w soaker tub, huge entry storage closet & sep laundry closet.W/out from kitchen to your fantastic oversize/private balcony! Quiet, tree top crtyrd view! Excellent walk score! Steps to shopping, restaurants, transit/subway, YMCA, the beautiful & newly opened Bessarian Comm Centre & so much more! See feature sheet attached! **** EXTRAS **** Reno'd suite w new engineered hrdwd flrs, moveable granite kit island, pocket drs, 4 new appliances, locker, huge 130 sq.ft balcony. Building facilities incl gym/exercise rm,screening rm,rooftop patio,party rm,billiards/games rm & more! (id:50787)
Property Details
|
MLS® Number
|
C8427872 |
|
Property Type
|
Single Family |
|
Community Name
|
Bayview Village |
|
Amenities Near By
|
Public Transit |
|
Community Features
|
Pet Restrictions, Community Centre |
|
Features
|
Balcony, Carpet Free |
Building
|
Bathroom Total
|
1 |
|
Bedrooms Above Ground
|
1 |
|
Bedrooms Total
|
1 |
|
Amenities
|
Exercise Centre, Party Room, Visitor Parking, Recreation Centre, Storage - Locker |
|
Appliances
|
Dishwasher, Dryer, Freezer, Microwave, Refrigerator, Stove, Washer |
|
Cooling Type
|
Central Air Conditioning |
|
Exterior Finish
|
Brick |
|
Heating Fuel
|
Natural Gas |
|
Heating Type
|
Forced Air |
|
Type
|
Apartment |
Parking
Land
|
Acreage
|
No |
|
Land Amenities
|
Public Transit |
Rooms
| Level |
Type |
Length |
Width |
Dimensions |
|
Flat |
Foyer |
3.02 m |
1.4 m |
3.02 m x 1.4 m |
|
Flat |
Kitchen |
4.27 m |
3.3 m |
4.27 m x 3.3 m |
|
Flat |
Living Room |
3.6 m |
2.54 m |
3.6 m x 2.54 m |
|
Other |
Other |
6.3 m |
1.95 m |
6.3 m x 1.95 m |
https://www.realtor.ca/real-estate/27024527/301-27-rean-drive-toronto-bayview-village










































