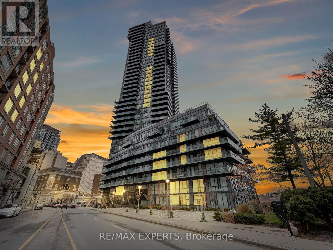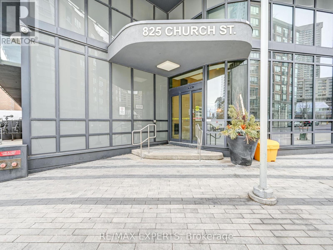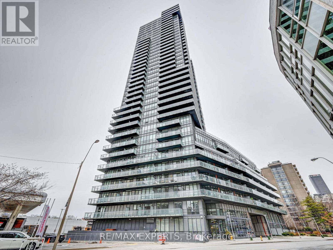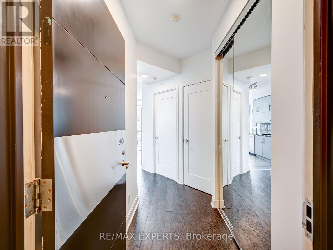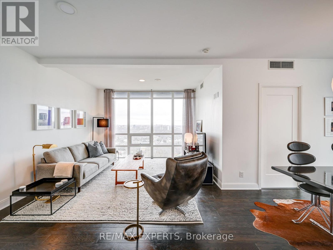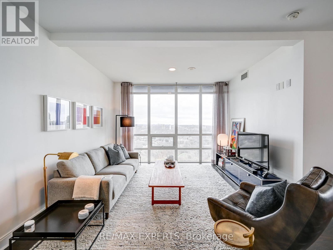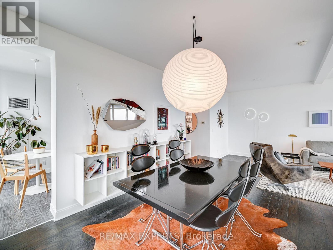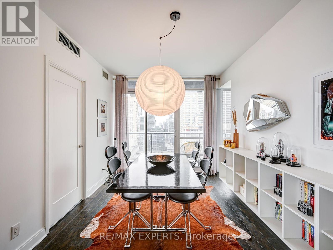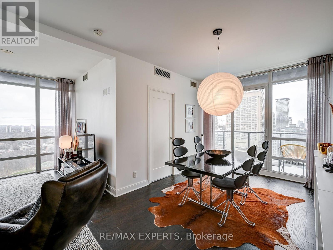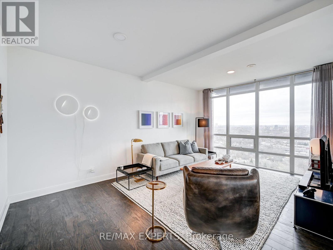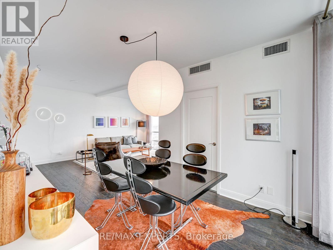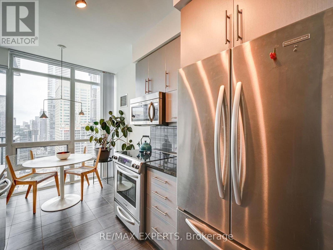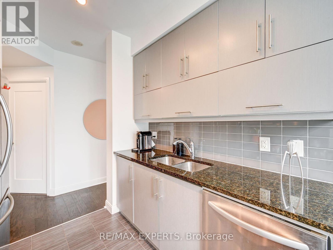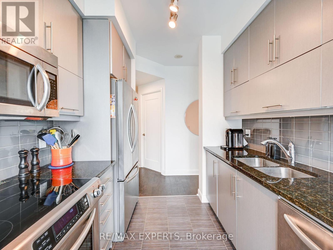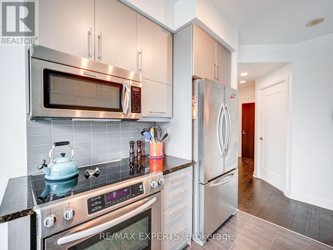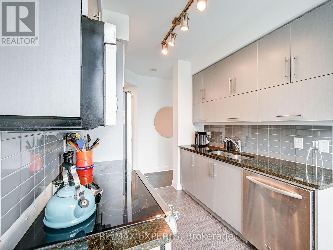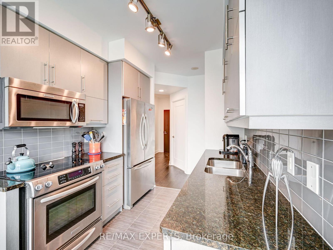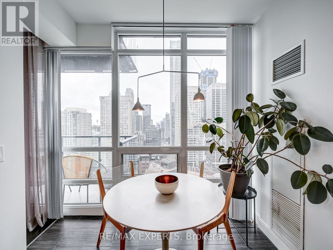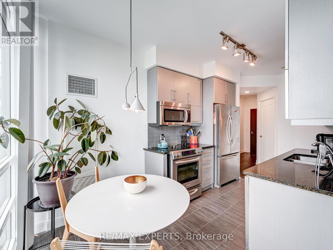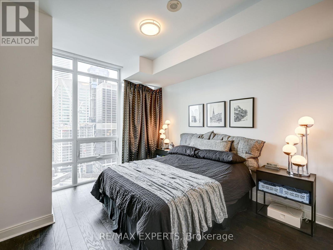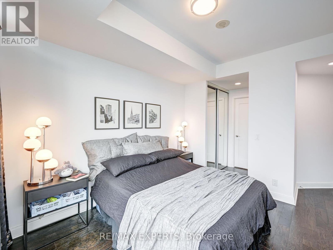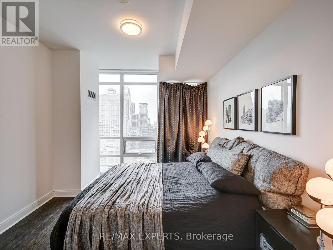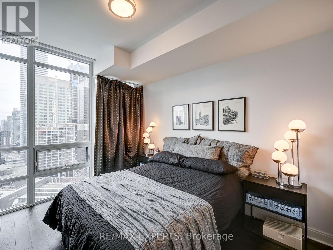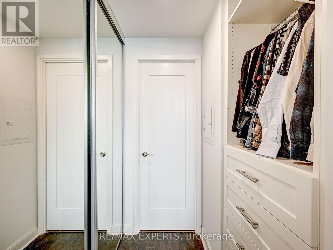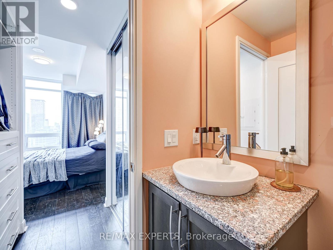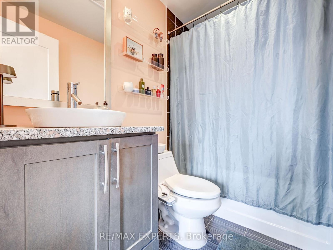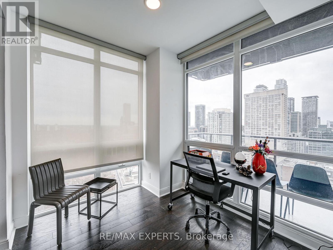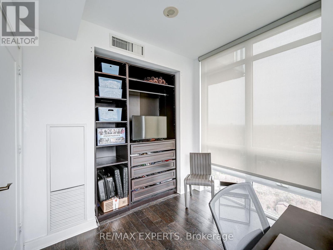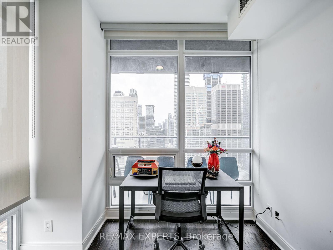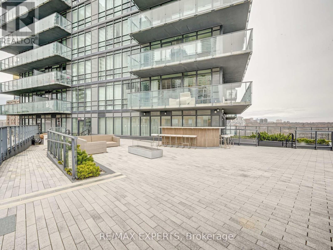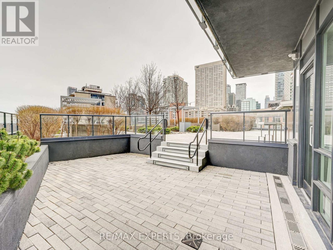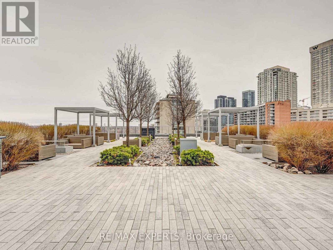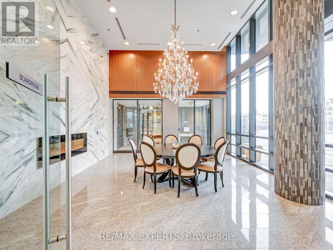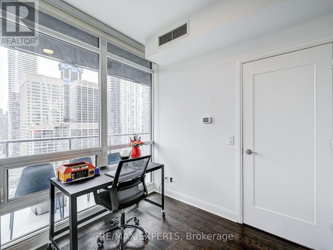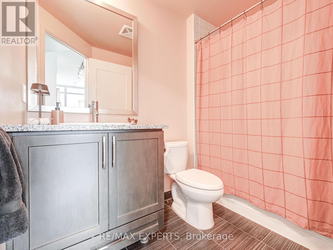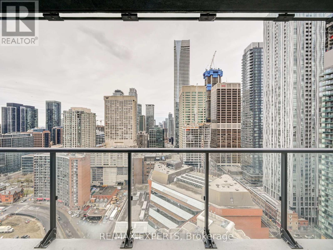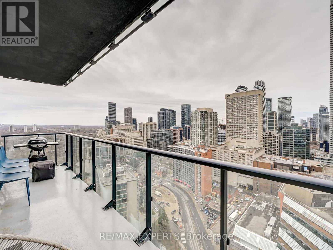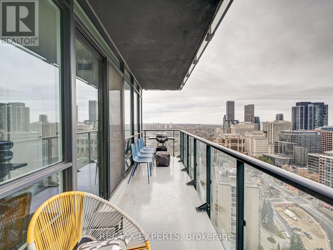#3007 -825 Church St Toronto, Ontario M4W 3Z4
$1,259,000Maintenance,
$883.60 Monthly
Maintenance,
$883.60 MonthlyResiding at The Milan, an opulent residence nestled in the heart of the Rosedale-Park Moore Elegance district, mere steps away from the vibrant Yorkville, offers a lifestyle of unparalleled luxury. Crafted with executive living in mind, this spacious 998 square foot, originally was two- bedroom + den unit that has been meticulously designed to elevate comfort and sophistication by amalgamating the second bedroom into the living space and creating a larger den which can be used as a 2nd bedroom or office. Positioned as a bright corner unit facing southeast, it boasts a generous 5 x 20' balcony, providing sweeping views of downtown Toronto. Highlighted by 9-foot ceilings throughout, floor-to-ceiling windows, and upgraded engineered flooring, this residence exudes elegance at every turn. The primary bedroom features an En-Suite bathroom and a professionally done organized walk-in closet. The upgraded modern kitchen has top-of-the-line stainless steel appliances (including fridge, stove, oven, microwave, and dishwasher), complemented by a stylish Backsplash, Granite countertops, porcelain flooring, and a Breakfast bar. Additionally, in-suite Laundry facilities (washer and dryer) add convenience. 1 Parking and Locker included. **** EXTRAS **** Array of Amenities, including a Rooftop Deck, Multimedia and Meeting rooms, a Lounge/Party room, Library, Gym, Billiards/table tennis room, Swimming pool, Hottub, Sauna, Concierge and 24-hour Security, Visitor Parking, and Guest Suites. (id:50787)
Property Details
| MLS® Number | C8180310 |
| Property Type | Single Family |
| Community Name | Rosedale-Moore Park |
| Features | Balcony |
| Parking Space Total | 1 |
Building
| Bathroom Total | 2 |
| Bedrooms Above Ground | 2 |
| Bedrooms Total | 2 |
| Amenities | Storage - Locker |
| Cooling Type | Central Air Conditioning |
| Exterior Finish | Concrete |
| Heating Fuel | Natural Gas |
| Heating Type | Forced Air |
| Type | Apartment |
Land
| Acreage | No |
Rooms
| Level | Type | Length | Width | Dimensions |
|---|---|---|---|---|
| Other | Living Room | 5.65 m | 3.9 m | 5.65 m x 3.9 m |
| Other | Kitchen | 2.53 m | 2.71 m | 2.53 m x 2.71 m |
| Other | Bedroom | 3.56 m | 5.23 m | 3.56 m x 5.23 m |
| Other | Bedroom 2 | 2.83 m | 3.25 m | 2.83 m x 3.25 m |
| Other | Dining Room | 3.07 m | 3.35 m | 3.07 m x 3.35 m |
| Other | Eating Area | 2.53 m | 1.77 m | 2.53 m x 1.77 m |
https://www.realtor.ca/real-estate/26679497/3007-825-church-st-toronto-rosedale-moore-park

