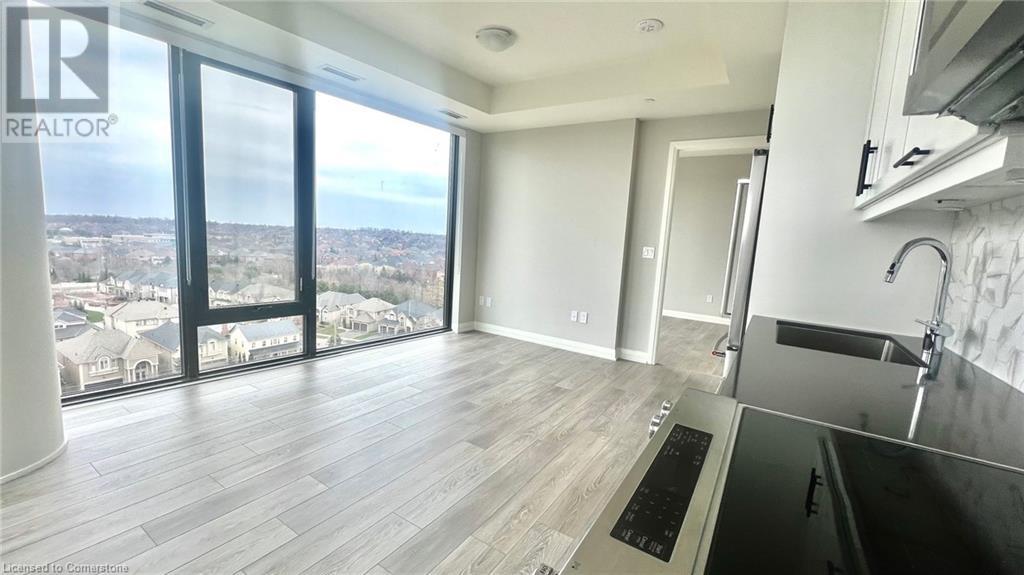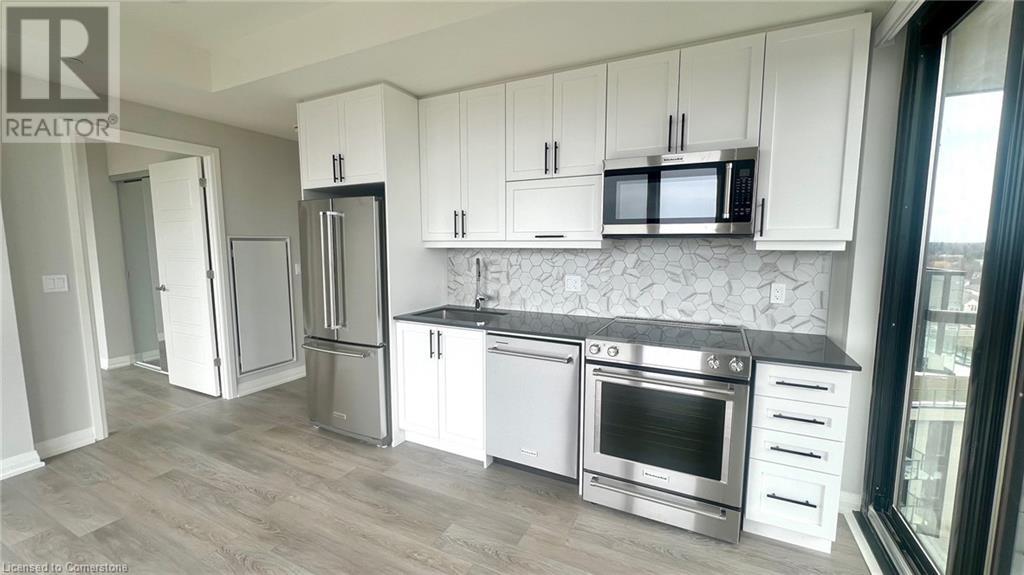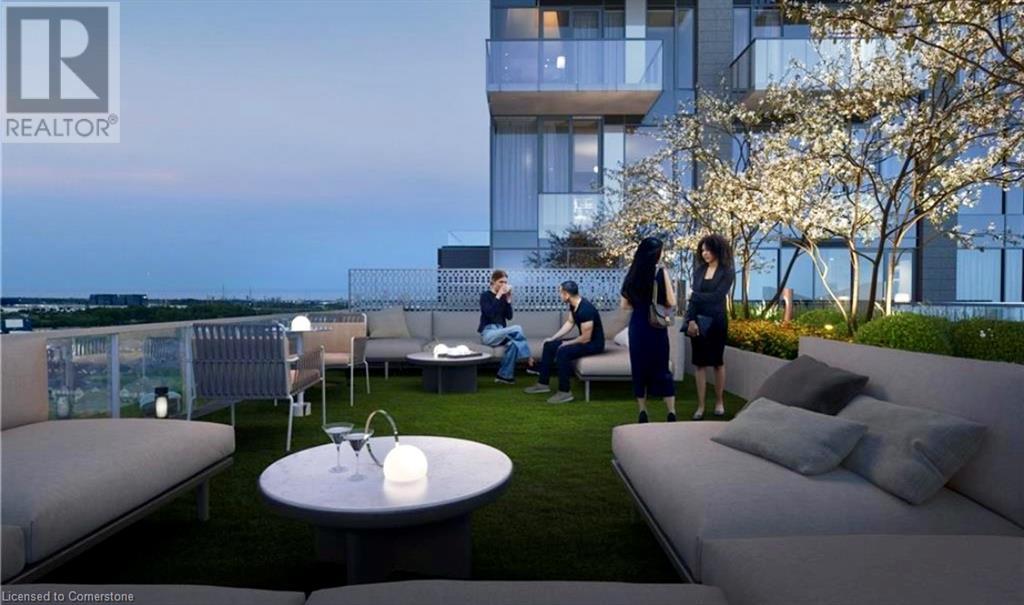2 Bedroom
2 Bathroom
732 sqft
Central Air Conditioning
Forced Air
$2,500 Monthly
Insurance, Landscaping, Property Management, Exterior Maintenance, Parking
Step into sophistication with this pristine, BRAND NEW 2-bedroom, 2-bathroom corner suite in the esteemed ClockWork 2 Condos. Bathed in natural light from expansive floor-to-ceiling, wall-to-wall windows, this unit offers breathtaking panoramic views of Toronto’s skyline and Lake Ontario. Inside, you’ll find a modern open-concept layout featuring contemporary finishes throughout. Enjoy an array of premium amenities, including: State-of-the-art fitness centre and yoga studio, Chic party lounge, Expansive rooftop terrace with BBQs and lounging spaces, 24-hour concierge service, Pet spa and automated parcel storage. Nestled in Oakville’s vibrant Upper Joshua Creek community, you’re just minutes away from: Major highways, Uptown Core’s shopping, dining, and entertainment , Lush parks, nature trails, and schools. Experience the perfect blend of luxury and convenience in this exceptional condo. (id:50787)
Property Details
|
MLS® Number
|
40724213 |
|
Property Type
|
Single Family |
|
Amenities Near By
|
Place Of Worship, Shopping |
|
Community Features
|
Community Centre |
|
Features
|
Corner Site, Balcony |
|
Parking Space Total
|
1 |
|
Storage Type
|
Locker |
Building
|
Bathroom Total
|
2 |
|
Bedrooms Above Ground
|
2 |
|
Bedrooms Total
|
2 |
|
Amenities
|
Exercise Centre, Party Room |
|
Appliances
|
Dishwasher, Dryer, Refrigerator, Stove, Microwave Built-in, Window Coverings |
|
Basement Type
|
None |
|
Constructed Date
|
2025 |
|
Construction Style Attachment
|
Attached |
|
Cooling Type
|
Central Air Conditioning |
|
Exterior Finish
|
Brick, Metal |
|
Foundation Type
|
Poured Concrete |
|
Heating Type
|
Forced Air |
|
Stories Total
|
1 |
|
Size Interior
|
732 Sqft |
|
Type
|
Apartment |
|
Utility Water
|
Municipal Water |
Parking
Land
|
Access Type
|
Road Access, Highway Access, Highway Nearby |
|
Acreage
|
No |
|
Land Amenities
|
Place Of Worship, Shopping |
|
Sewer
|
Municipal Sewage System |
|
Size Total Text
|
Under 1/2 Acre |
|
Zoning Description
|
Duc-1 |
Rooms
| Level |
Type |
Length |
Width |
Dimensions |
|
Main Level |
Laundry Room |
|
|
3'6'' x 4'0'' |
|
Main Level |
4pc Bathroom |
|
|
8'0'' x 5'0'' |
|
Main Level |
Bedroom |
|
|
10'5'' x 10'1'' |
|
Main Level |
Full Bathroom |
|
|
8'0'' x 5'0'' |
|
Main Level |
Primary Bedroom |
|
|
9'5'' x 9'9'' |
|
Main Level |
Kitchen |
|
|
13'6'' x 15'7'' |
https://www.realtor.ca/real-estate/28250990/3006-william-cutmore-boulevard-unit-1005-oakville



































