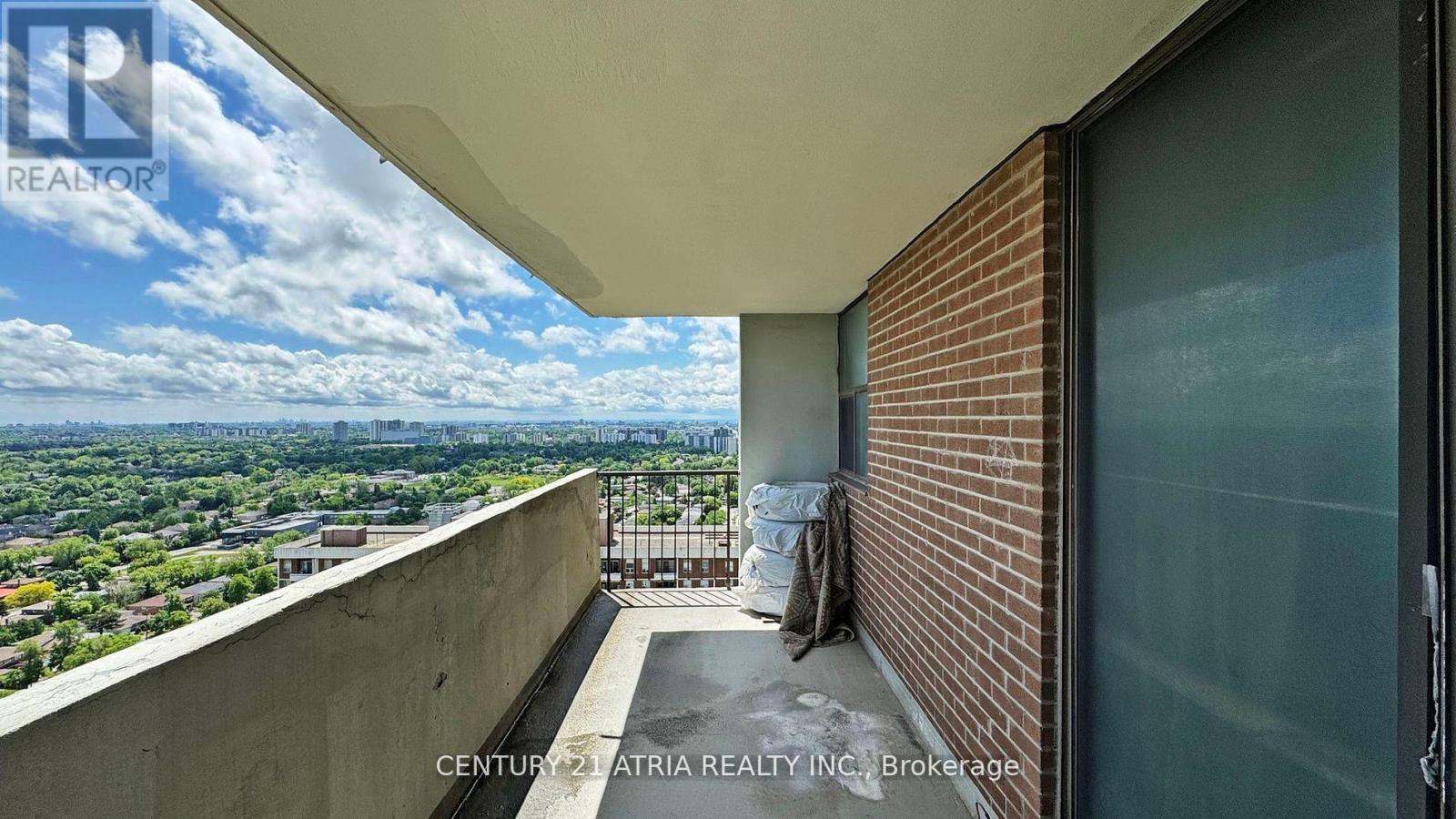3006 - 10 Tangreen Court Toronto (Newtonbrook West), Ontario M2M 4B9
$624,900Maintenance, Heat, Electricity, Water, Common Area Maintenance, Insurance, Parking
$957.59 Monthly
Maintenance, Heat, Electricity, Water, Common Area Maintenance, Insurance, Parking
$957.59 MonthlyExtra Large And Spacious 3Bed/2Bath, Approx 1249Sqft In A Prime Location By Yonge/Steeles. Unit Is Perfect For Larger Families Looking For Lots Of Living Space. The Layout Features an Open Concept, Wide And Functional Layout with Wood Flooring, Large Eat-In Kitchen With Full Size Appliances. All Bedrooms Are Quite Spacious with Large Closets and Windows. Primary Bedroom Has 2pc Ensuite and Walk-In Closet. Enjoy Panoramic and Unobstructed Sunny South Exposure Views Of Downtown From the Extra Large Balcony. Unit Comes with 2 Side-by-Side Parking Spots, Ensuite Locker And Ensuite Laundry Machines. This Unit shows Pride Of Ownership. Maintenance Fees Cover All Utilities. Access to Recreation Center Across From The Building With Amenities Like Gym, Pool and Games Room. Walking distance to Center Point Mall, Schools, Church, TTC, YRT, VIVA Blue, Yonge and Steeles, Restaurants and more. **** EXTRAS **** Fridge, Stove, Hood, Dishwasher, Washer/Dryer, All Light Fixtures and 2 Parking Spots. Maintenance Fees Covers All Utilities. (id:50787)
Property Details
| MLS® Number | C9295218 |
| Property Type | Single Family |
| Community Name | Newtonbrook West |
| Amenities Near By | Public Transit, Place Of Worship, Schools |
| Community Features | Pet Restrictions, School Bus |
| Features | Balcony |
| Parking Space Total | 2 |
| Pool Type | Indoor Pool |
| View Type | View |
Building
| Bathroom Total | 2 |
| Bedrooms Above Ground | 3 |
| Bedrooms Total | 3 |
| Amenities | Exercise Centre, Visitor Parking |
| Cooling Type | Central Air Conditioning, Ventilation System |
| Exterior Finish | Brick, Concrete |
| Fire Protection | Monitored Alarm, Security System |
| Fireplace Present | Yes |
| Flooring Type | Laminate, Tile, Carpeted |
| Half Bath Total | 1 |
| Heating Fuel | Natural Gas |
| Heating Type | Forced Air |
| Type | Apartment |
Parking
| Underground |
Land
| Acreage | No |
| Land Amenities | Public Transit, Place Of Worship, Schools |
Rooms
| Level | Type | Length | Width | Dimensions |
|---|---|---|---|---|
| Flat | Living Room | 8.5 m | 3.3 m | 8.5 m x 3.3 m |
| Flat | Dining Room | 8.5 m | 3.3 m | 8.5 m x 3.3 m |
| Flat | Kitchen | 3.38 m | 2.7 m | 3.38 m x 2.7 m |
| Flat | Primary Bedroom | 4.75 m | 3.35 m | 4.75 m x 3.35 m |
| Flat | Bedroom 2 | 4.1 m | 2.75 m | 4.1 m x 2.75 m |
| Flat | Bedroom 3 | 3.5 m | 2.6 m | 3.5 m x 2.6 m |



































