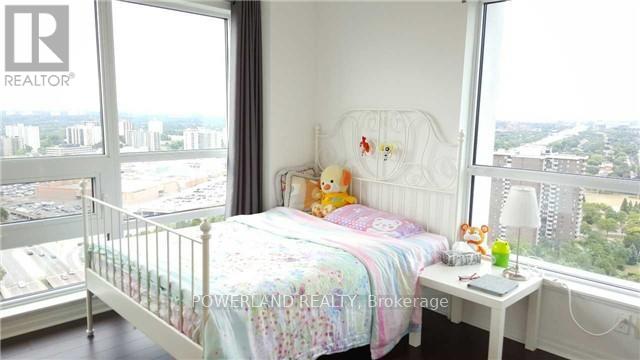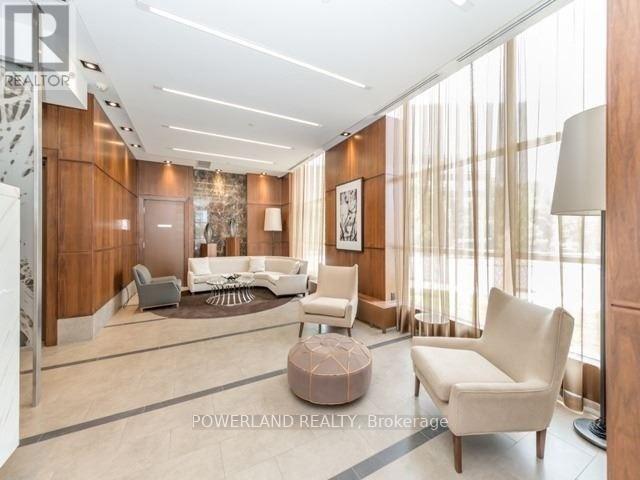289-597-1980
infolivingplus@gmail.com
3004 - 2015 Sheppard Avenue E Toronto, Ontario M2J 0B3
2 Bedroom
1 Bathroom
Indoor Pool
Central Air Conditioning
Forced Air
$2,500 Monthly
Rare Corner Unit 1+1 On 30th Floor By Monarch. Bright, Spacious With Breath Taking View. Well Maintained. Very Functional Layout W/665 Sf Interior + 50 Sf Balcony, A Total Of 715Sf. Free Shuttle Bus During Weekdays To Subway Stn And Fairview Mall. 24Hr Concierge, Visitors Parking And Excellent Facilities. Easy Access To Highways 401/404. One Parking And One Locker. **** EXTRAS **** Use Of All Existing S/S Appliances: Fridge, Stove, B/I Microwave With Hood Fan, Built-In Dishwasher, And Washer & Dryer. All Existing Electrical Light Fixtures, All Existing Window Coverings. (id:50787)
Property Details
| MLS® Number | C9012999 |
| Property Type | Single Family |
| Community Name | Henry Farm |
| Amenities Near By | Hospital, Park, Public Transit, Schools |
| Community Features | Pet Restrictions |
| Features | Balcony |
| Parking Space Total | 1 |
| Pool Type | Indoor Pool |
| View Type | View, City View |
Building
| Bathroom Total | 1 |
| Bedrooms Above Ground | 1 |
| Bedrooms Below Ground | 1 |
| Bedrooms Total | 2 |
| Amenities | Car Wash, Security/concierge, Exercise Centre, Visitor Parking, Storage - Locker |
| Cooling Type | Central Air Conditioning |
| Exterior Finish | Concrete |
| Fire Protection | Smoke Detectors, Monitored Alarm, Security System |
| Heating Fuel | Natural Gas |
| Heating Type | Forced Air |
| Type | Apartment |
Parking
| Underground |
Land
| Acreage | No |
| Land Amenities | Hospital, Park, Public Transit, Schools |
Rooms
| Level | Type | Length | Width | Dimensions |
|---|---|---|---|---|
| Ground Level | Living Room | 5.4 m | 3.35 m | 5.4 m x 3.35 m |
| Ground Level | Dining Room | 5.4 m | 3.35 m | 5.4 m x 3.35 m |
| Ground Level | Kitchen | 5.4 m | 3.35 m | 5.4 m x 3.35 m |
| Ground Level | Primary Bedroom | 3.35 m | 3.35 m | 3.35 m x 3.35 m |
| Ground Level | Den | 1.83 m | 1.45 m | 1.83 m x 1.45 m |
https://www.realtor.ca/real-estate/27129521/3004-2015-sheppard-avenue-e-toronto-henry-farm





















