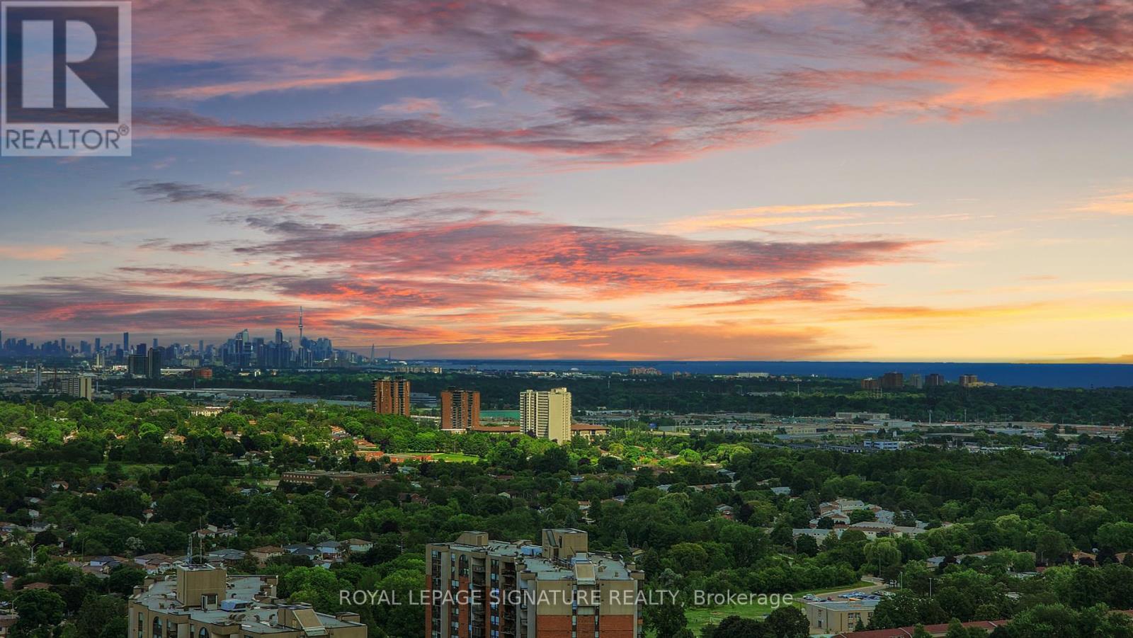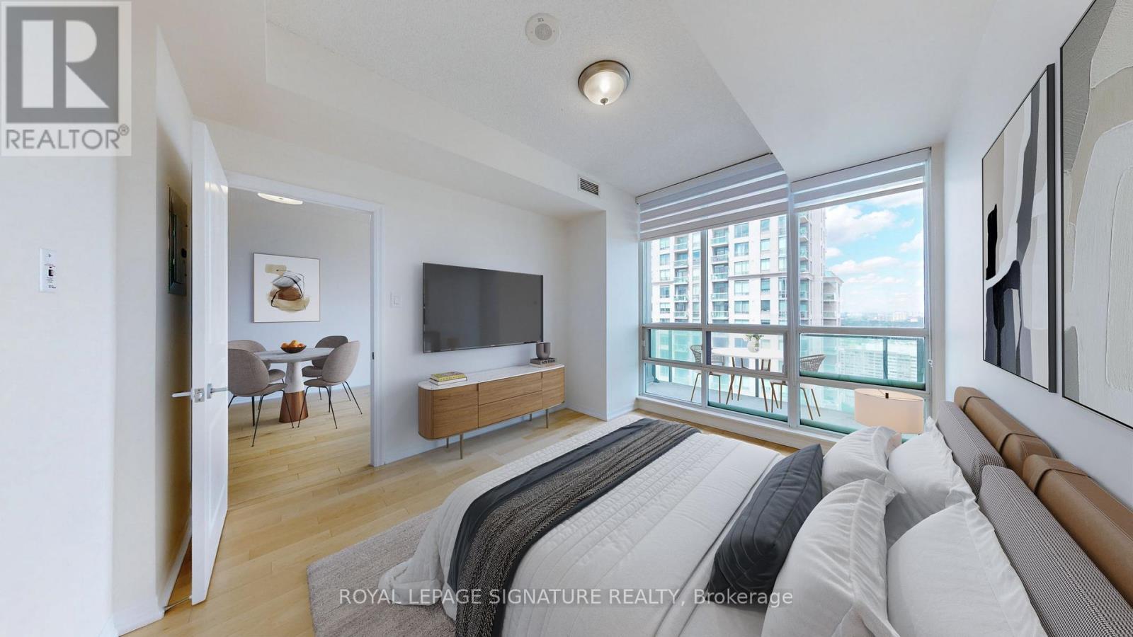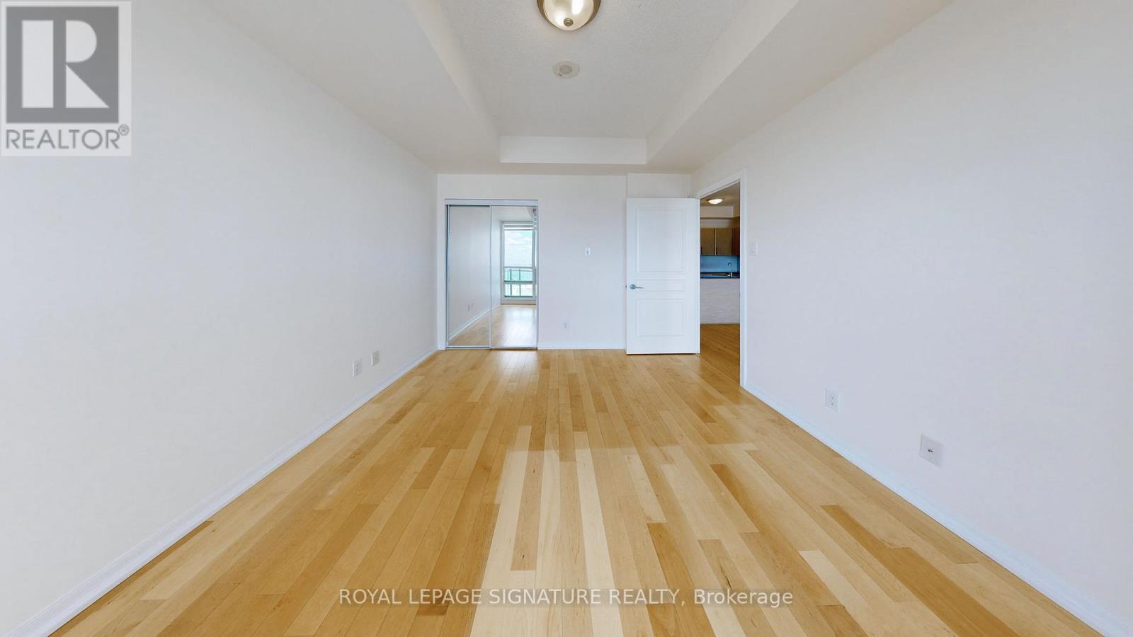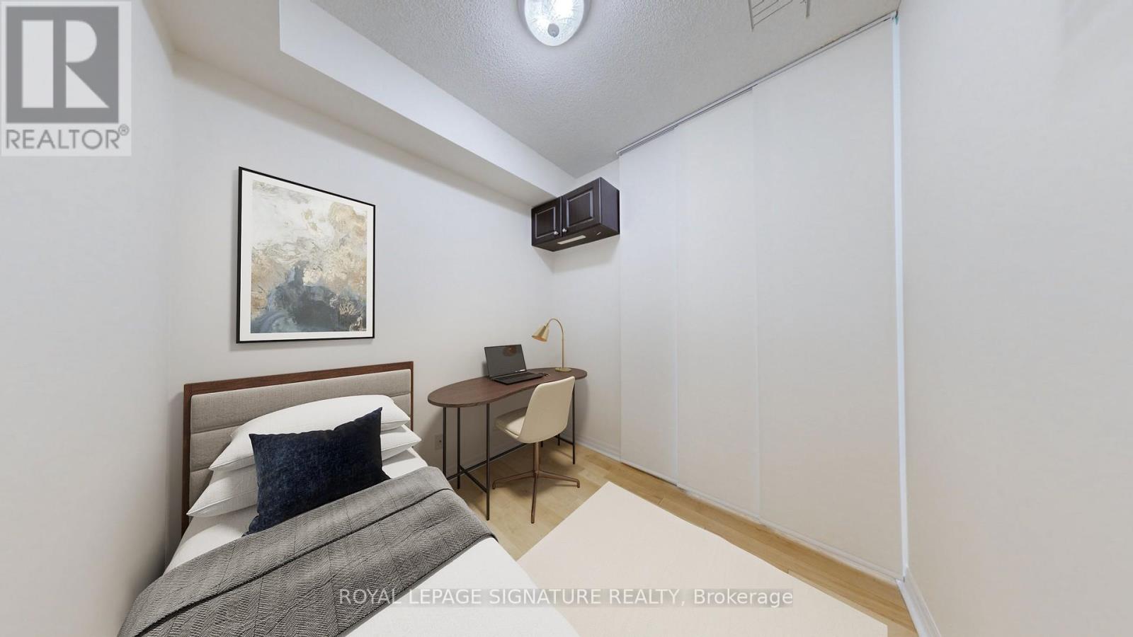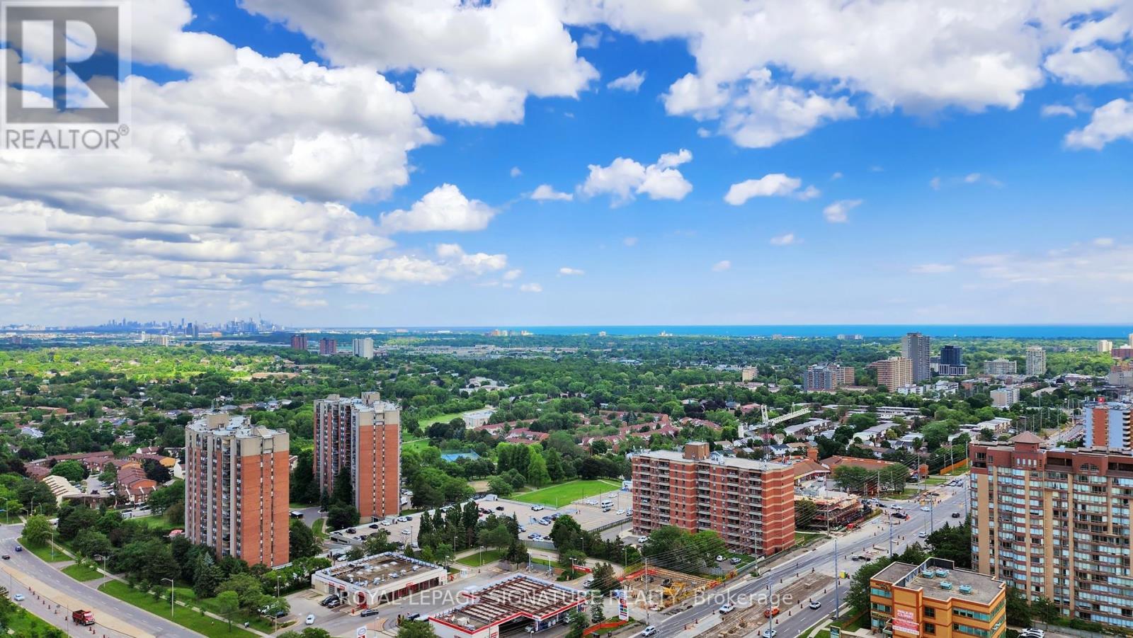2 Bedroom
1 Bathroom
Indoor Pool
Central Air Conditioning
Forced Air
$2,700 Monthly
Look No Further! Rarely Offered Sun-Filled, Premium Unobstructed SE & SW Views Of The Toronto Skyline, CN Tower and Lake Ontario From The 30th Floor! In The Heart Of Mississauga City Centre Enjoy Sunrises And Sunsets Each Day! Newly Upgraded, Bright, Spacious Open Concept 1 Bed + Den W/ Floor To Ceiling Windows & Hardwood Flooring Throughout. Carpet Free And Freshly Painted! Den Can Be Used As A 2nd Bedroom Or Home Office. Walking Distance To Kariya Park (6 Mins), Square One Mall Down The Street, Top Rated Schools, Community Centre, Walmart, Celebration Square, City Hall, Living Arts Centre, Sheridan College, Grocery Stores And Much More. Easy Access To Public Transit, GO Buses, 403, QEW, 401 & Future LRT Access Linking To GO Station At Port Credit & Cooksville, The Mississauga Transitway, Square One GO Bus Terminal, Brampton Gateway Terminal and Key MiWay And Brampton Transit Routes. Underground Parking And Locker. Vacant And Available Immediately! This Won't Last Book A Showing Today **** EXTRAS **** Walking Distance To Two Transit Hubs - Square One & Cooksville GO, Close To 403 & QEW, Excellent Amenities, 24 Hr Concierge, Games Rm, Gym, Indoor Pool, Hot Tub, Sauna, Media Room, Party/Meeting Rm, Playground, Guest Suites, Roof top Bbq (id:50787)
Property Details
|
MLS® Number
|
W9010818 |
|
Property Type
|
Single Family |
|
Community Name
|
Fairview |
|
Amenities Near By
|
Park, Public Transit, Schools |
|
Community Features
|
Pets Not Allowed, Community Centre |
|
Features
|
Balcony |
|
Parking Space Total
|
1 |
|
Pool Type
|
Indoor Pool |
Building
|
Bathroom Total
|
1 |
|
Bedrooms Above Ground
|
1 |
|
Bedrooms Below Ground
|
1 |
|
Bedrooms Total
|
2 |
|
Amenities
|
Security/concierge, Recreation Centre, Exercise Centre, Sauna, Visitor Parking, Storage - Locker |
|
Appliances
|
Blinds, Dishwasher, Dryer, Jacuzzi, Microwave, Refrigerator, Stove, Washer |
|
Cooling Type
|
Central Air Conditioning |
|
Exterior Finish
|
Brick, Concrete |
|
Heating Fuel
|
Natural Gas |
|
Heating Type
|
Forced Air |
|
Type
|
Apartment |
Parking
Land
|
Acreage
|
No |
|
Land Amenities
|
Park, Public Transit, Schools |
Rooms
| Level |
Type |
Length |
Width |
Dimensions |
|
Main Level |
Living Room |
3.35 m |
3.05 m |
3.35 m x 3.05 m |
|
Main Level |
Dining Room |
2.69 m |
3.05 m |
2.69 m x 3.05 m |
|
Main Level |
Primary Bedroom |
3.86 m |
3.12 m |
3.86 m x 3.12 m |
|
Main Level |
Den |
2.13 m |
2.31 m |
2.13 m x 2.31 m |
|
Main Level |
Kitchen |
2.65 m |
2.44 m |
2.65 m x 2.44 m |
|
Main Level |
Foyer |
2.13 m |
1.43 m |
2.13 m x 1.43 m |
|
Main Level |
Bathroom |
1.53 m |
2.31 m |
1.53 m x 2.31 m |
https://www.realtor.ca/real-estate/27124945/3003-3515-kariya-drive-mississauga-fairview

