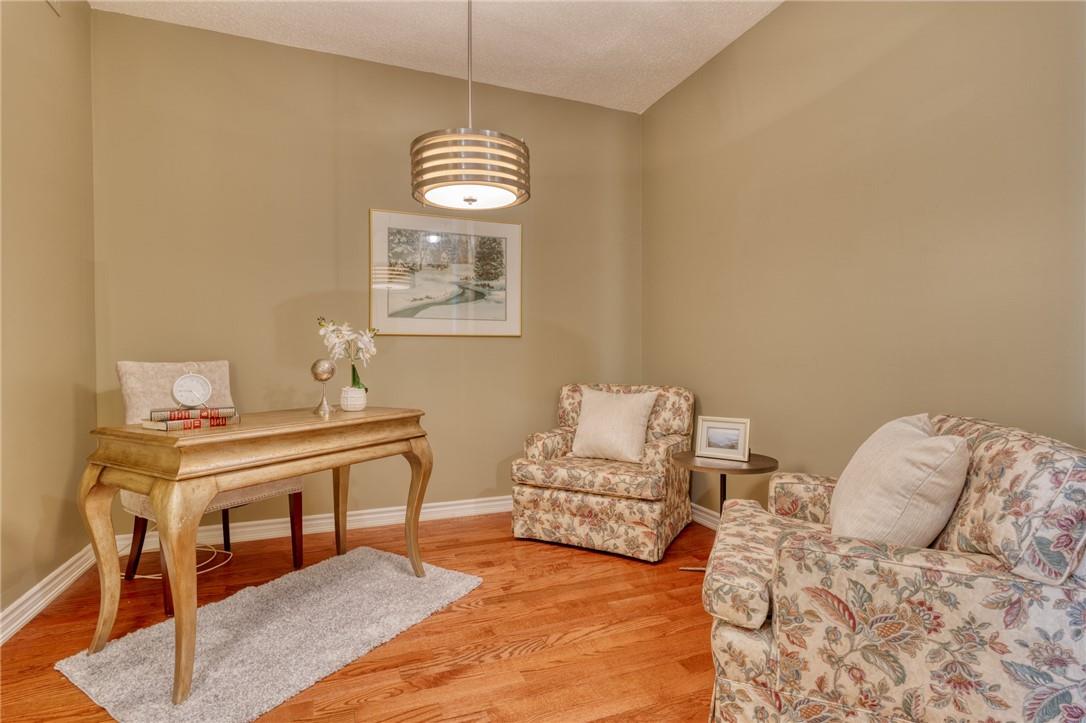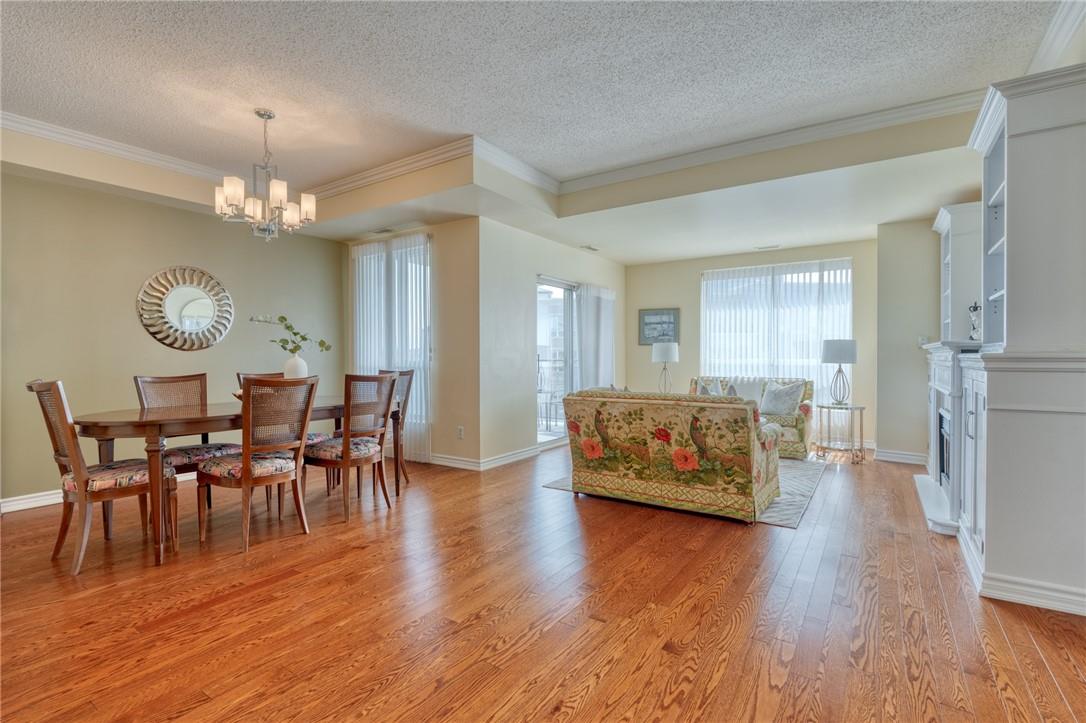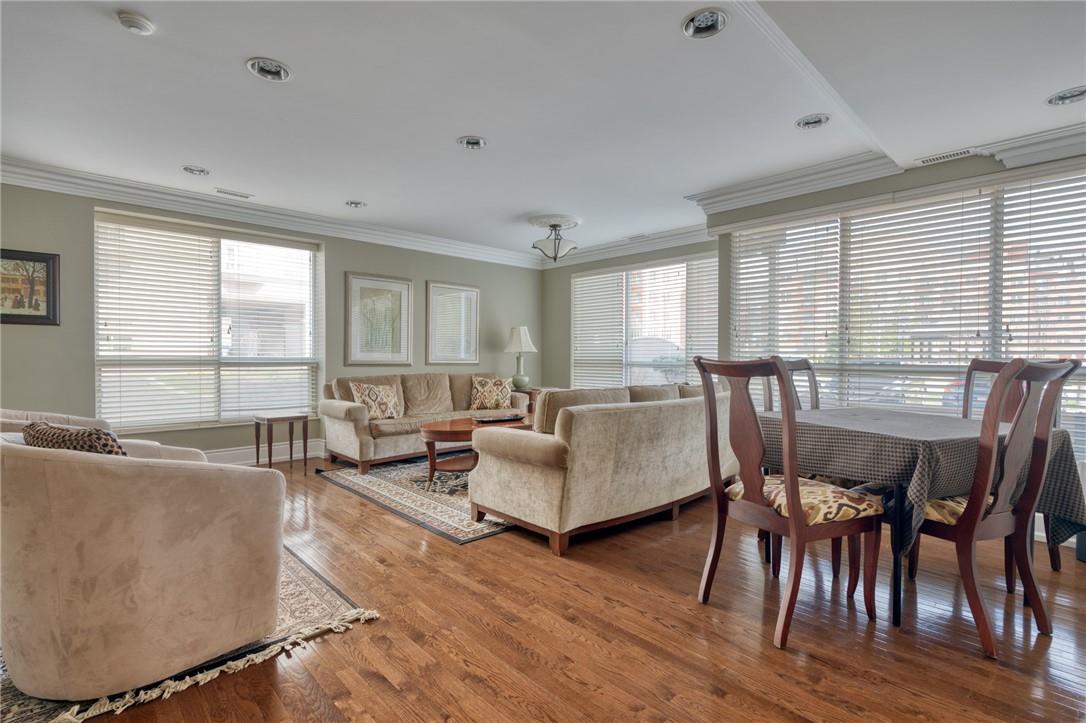289-597-1980
infolivingplus@gmail.com
3000 Creekside Drive, Unit #801 Dundas, Ontario L9H 7S8
2 Bedroom
2 Bathroom
1483 sqft
Fireplace
Central Air Conditioning
Forced Air
$849,900Maintenance,
$1,014 Monthly
Maintenance,
$1,014 MonthlyThis large condo, 1,483 sqft, two bedroom, two bathroom is located in the heart of historic Dundas! Walking distance to shopping, nature trails and downtown Dundas restaurants. The suite has an updated kitchen with granite countertops, newer appliances, hardwood floors and more. The building over looks Spencer Creek and is close to the Dundas trail system. Located on the 8th floor, the suite has a nice view over Dundas. The suite is move in ready and is perfect for the downsizer that still need some space. The underground parking keeps you dry in the summer and protects your vehicle in the winter months! Call me today to View! (id:50787)
Property Details
| MLS® Number | H4198945 |
| Property Type | Single Family |
| Amenities Near By | Golf Course, Hospital, Public Transit, Recreation, Schools |
| Community Features | Quiet Area, Community Centre |
| Equipment Type | None |
| Features | Park Setting, Park/reserve, Golf Course/parkland, Balcony, Level, Guest Suite, Automatic Garage Door Opener |
| Parking Space Total | 1 |
| Rental Equipment Type | None |
Building
| Bathroom Total | 2 |
| Bedrooms Above Ground | 2 |
| Bedrooms Total | 2 |
| Amenities | Car Wash, Guest Suite, Party Room |
| Appliances | Dishwasher, Dryer, Refrigerator, Stove, Washer, Window Coverings |
| Basement Development | Unfinished |
| Basement Type | None (unfinished) |
| Constructed Date | 2006 |
| Cooling Type | Central Air Conditioning |
| Exterior Finish | Stucco |
| Fireplace Fuel | Electric |
| Fireplace Present | Yes |
| Fireplace Type | Other - See Remarks |
| Foundation Type | Poured Concrete |
| Heating Fuel | Natural Gas |
| Heating Type | Forced Air |
| Stories Total | 1 |
| Size Exterior | 1483 Sqft |
| Size Interior | 1483 Sqft |
| Type | Apartment |
| Utility Water | Municipal Water |
Parking
| Underground |
Land
| Acreage | No |
| Land Amenities | Golf Course, Hospital, Public Transit, Recreation, Schools |
| Sewer | Municipal Sewage System |
| Size Irregular | Common Element |
| Size Total Text | Common Element|under 1/2 Acre |
Rooms
| Level | Type | Length | Width | Dimensions |
|---|---|---|---|---|
| Ground Level | 5pc Ensuite Bath | Measurements not available | ||
| Ground Level | Bedroom | 22' 0'' x 10' 7'' | ||
| Ground Level | 4pc Bathroom | Measurements not available | ||
| Ground Level | Bedroom | 10' 5'' x 9' 0'' | ||
| Ground Level | Dining Room | 11' 8'' x 6' 9'' | ||
| Ground Level | Living Room | 22' 6'' x 13' 0'' | ||
| Ground Level | Laundry Room | Measurements not available | ||
| Ground Level | Eat In Kitchen | 16' 0'' x 9' 7'' | ||
| Ground Level | Den | 10' 4'' x 9' 1'' | ||
| Ground Level | Foyer | 9' 7'' x 9' 4'' |
https://www.realtor.ca/real-estate/27118676/3000-creekside-drive-unit-801-dundas



































